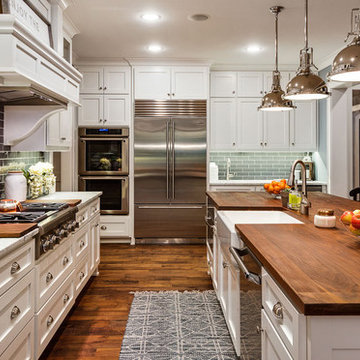Cucine con ante in stile shaker e top marrone - Foto e idee per arredare
Filtra anche per:
Budget
Ordina per:Popolari oggi
21 - 40 di 6.221 foto
1 di 3
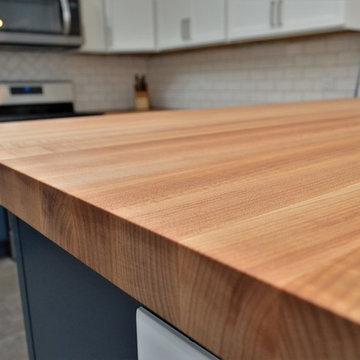
Cabinet Brand: Haas Lifestyle Collection
Wood Species: Maple
Cabinet Finish: Bistro (upper cabinets) & Seaworthy (base cabinets)
Door Style: Heartland
Counter top: John Boos Butcher Block, Maple, Oil finish

Jenny was open to using IKEA cabinetry throughout, but ultimately decided on Semihandmade’s Light Gray Shaker door style. “I wanted to maximize storage, maintain affordability, and spice up visual interest by mixing up shelving and closed cabinets,” she says. “And I wanted to display nice looking things and hide uglier things, like Tupperware pieces.” This was key as her original kitchen was dark, cramped and had inefficient storage, such as wire racks pressed up against her refrigerator and limited counter space. To remedy this, the upper cabinetry is mixed asymmetrically throughout, over the long run of countertops along the wall by the refrigerator and above the food prep area and above the stove. “Stylistically, these cabinets blended well with the butcher block countertops and the large Moroccan/Spanish tile design on the floor,” she notes.

Haris Kenjar
Immagine di una cucina tradizionale con lavello sottopiano, ante in stile shaker, ante blu, paraspruzzi bianco, elettrodomestici colorati, pavimento in mattoni, pavimento rosso e top marrone
Immagine di una cucina tradizionale con lavello sottopiano, ante in stile shaker, ante blu, paraspruzzi bianco, elettrodomestici colorati, pavimento in mattoni, pavimento rosso e top marrone
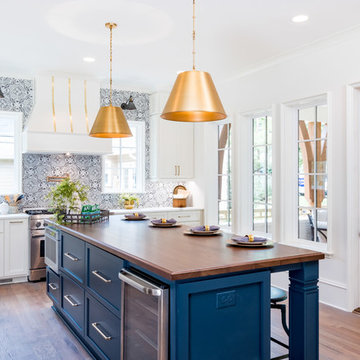
Foto di una cucina tradizionale con ante in stile shaker, ante blu, top in legno, paraspruzzi multicolore, elettrodomestici in acciaio inossidabile, pavimento in legno massello medio, pavimento marrone e top marrone

Esempio di una cucina etnica con ante in stile shaker, ante in legno scuro, top in legno, paraspruzzi nero, pavimento in legno massello medio, penisola, pavimento marrone e top marrone
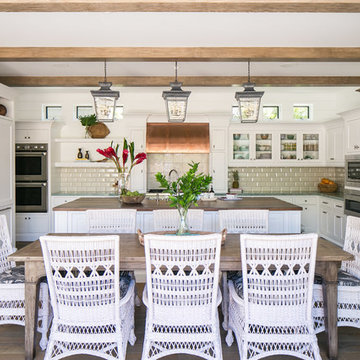
Interior Design: Blackband Design
Build: Patterson Custom Homes
Architecture: Andrade Architects
Photography: Ryan Garvin
Ispirazione per una grande cucina tropicale con ante in stile shaker, ante bianche, top in legno, paraspruzzi con piastrelle diamantate, elettrodomestici in acciaio inossidabile, pavimento in legno massello medio, pavimento marrone, top marrone e paraspruzzi beige
Ispirazione per una grande cucina tropicale con ante in stile shaker, ante bianche, top in legno, paraspruzzi con piastrelle diamantate, elettrodomestici in acciaio inossidabile, pavimento in legno massello medio, pavimento marrone, top marrone e paraspruzzi beige

Jessie Preza
Foto di un cucina con isola centrale chic con ante bianche, elettrodomestici da incasso, pavimento in legno massello medio, top in legno, pavimento marrone, top marrone, lavello a vasca singola, paraspruzzi bianco, paraspruzzi in gres porcellanato e ante in stile shaker
Foto di un cucina con isola centrale chic con ante bianche, elettrodomestici da incasso, pavimento in legno massello medio, top in legno, pavimento marrone, top marrone, lavello a vasca singola, paraspruzzi bianco, paraspruzzi in gres porcellanato e ante in stile shaker

Immagine di una grande cucina country con lavello stile country, ante in stile shaker, ante bianche, top in legno, paraspruzzi bianco, paraspruzzi con piastrelle diamantate, elettrodomestici in acciaio inossidabile, pavimento in legno massello medio, pavimento marrone e top marrone
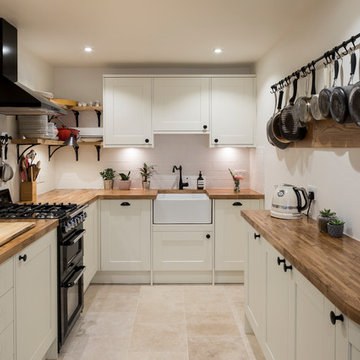
Chris Snook
Ispirazione per una piccola cucina ad U tradizionale con lavello stile country, ante in stile shaker, ante bianche, top in legno, paraspruzzi bianco, paraspruzzi con piastrelle diamantate, elettrodomestici neri, pavimento in travertino, pavimento beige e top marrone
Ispirazione per una piccola cucina ad U tradizionale con lavello stile country, ante in stile shaker, ante bianche, top in legno, paraspruzzi bianco, paraspruzzi con piastrelle diamantate, elettrodomestici neri, pavimento in travertino, pavimento beige e top marrone
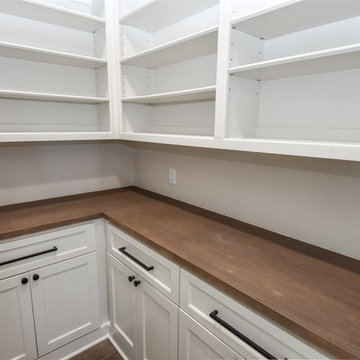
Foto di una dispensa chic di medie dimensioni con ante in stile shaker, ante bianche, top in legno e top marrone
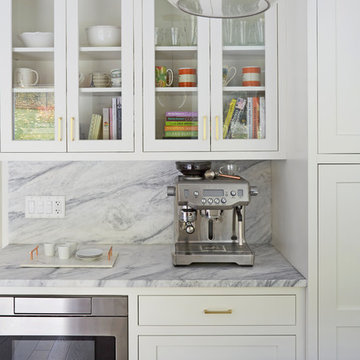
Free ebook, Creating the Ideal Kitchen. DOWNLOAD NOW
Working with this Glen Ellyn client was so much fun the first time around, we were thrilled when they called to say they were considering moving across town and might need some help with a bit of design work at the new house.
The kitchen in the new house had been recently renovated, but it was not exactly what they wanted. What started out as a few tweaks led to a pretty big overhaul of the kitchen, mudroom and laundry room. Luckily, we were able to use re-purpose the old kitchen cabinetry and custom island in the remodeling of the new laundry room — win-win!
As parents of two young girls, it was important for the homeowners to have a spot to store equipment, coats and all the “behind the scenes” necessities away from the main part of the house which is a large open floor plan. The existing basement mudroom and laundry room had great bones and both rooms were very large.
To make the space more livable and comfortable, we laid slate tile on the floor and added a built-in desk area, coat/boot area and some additional tall storage. We also reworked the staircase, added a new stair runner, gave a facelift to the walk-in closet at the foot of the stairs, and built a coat closet. The end result is a multi-functional, large comfortable room to come home to!
Just beyond the mudroom is the new laundry room where we re-used the cabinets and island from the original kitchen. The new laundry room also features a small powder room that used to be just a toilet in the middle of the room.
You can see the island from the old kitchen that has been repurposed for a laundry folding table. The other countertops are maple butcherblock, and the gold accents from the other rooms are carried through into this room. We were also excited to unearth an existing window and bring some light into the room.
Designed by: Susan Klimala, CKD, CBD
Photography by: Michael Alan Kaskel
For more information on kitchen and bath design ideas go to: www.kitchenstudio-ge.com
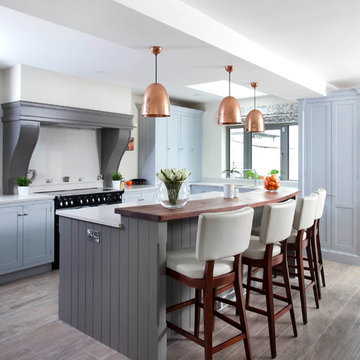
Rory Corrigan
Immagine di una grande cucina country con ante blu, top in legno, pavimento in legno massello medio, pavimento grigio, top marrone, lavello sottopiano, ante in stile shaker, paraspruzzi bianco e elettrodomestici neri
Immagine di una grande cucina country con ante blu, top in legno, pavimento in legno massello medio, pavimento grigio, top marrone, lavello sottopiano, ante in stile shaker, paraspruzzi bianco e elettrodomestici neri

Photography: Stacy Zarin Goldberg
Esempio di una piccola cucina minimal con lavello stile country, ante in stile shaker, ante blu, top in legno, paraspruzzi bianco, paraspruzzi con piastrelle in ceramica, pavimento in gres porcellanato, pavimento marrone, elettrodomestici bianchi e top marrone
Esempio di una piccola cucina minimal con lavello stile country, ante in stile shaker, ante blu, top in legno, paraspruzzi bianco, paraspruzzi con piastrelle in ceramica, pavimento in gres porcellanato, pavimento marrone, elettrodomestici bianchi e top marrone
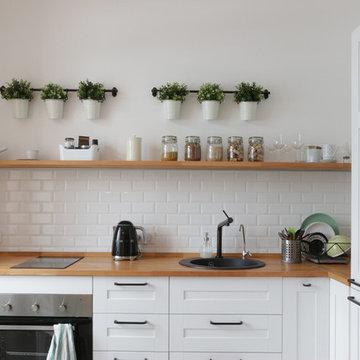
Ispirazione per una cucina a L classica chiusa con lavello da incasso, ante in stile shaker, ante bianche, top in legno, paraspruzzi bianco, paraspruzzi con piastrelle diamantate, nessuna isola, top marrone e elettrodomestici in acciaio inossidabile
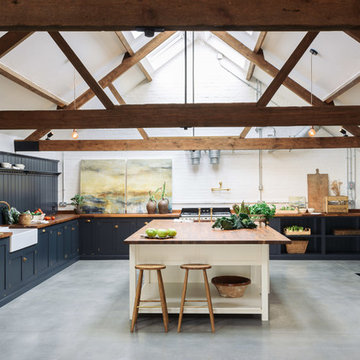
Ispirazione per un cucina con isola centrale country con lavello stile country, ante in stile shaker, ante blu, top in legno, paraspruzzi blu, paraspruzzi in legno, pavimento in cemento, pavimento grigio e top marrone
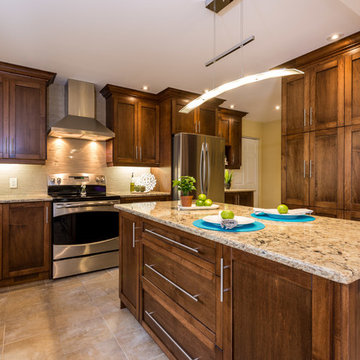
Immagine di una cucina classica di medie dimensioni con lavello sottopiano, ante in stile shaker, ante in legno bruno, top in granito, paraspruzzi beige, elettrodomestici in acciaio inossidabile, pavimento con piastrelle in ceramica, pavimento marrone e top marrone

Idee per una grande cucina mediterranea con ante in stile shaker, ante blu, top in legno, paraspruzzi multicolore, elettrodomestici in acciaio inossidabile, lavello stile country, pavimento in terracotta e top marrone
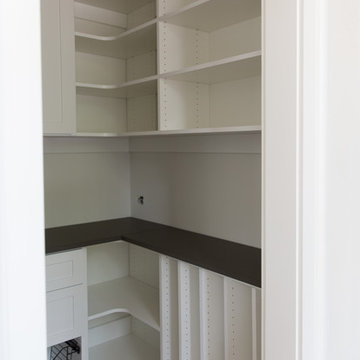
This pantry was completed in white with shaker style drawers and doors and oil rubbed bronze hardware. The counter top is a matte finish to match the hardware. Corner shelves maximize the space with wire storage baskets for more diversity and functionality. There are also vertical storage shelves for large baking sheets or serving plates.

This spacious kitchen with beautiful views features a prefinished cherry flooring with a very dark stain. We custom made the white shaker cabinets and paired them with a rich brown quartz composite countertop. A slate blue glass subway tile adorns the backsplash. We fitted the kitchen with a stainless steel apron sink. The same white and brown color palette has been used for the island. We also equipped the island area with modern pendant lighting and bar stools for seating.
Project by Portland interior design studio Jenni Leasia Interior Design. Also serving Lake Oswego, West Linn, Vancouver, Sherwood, Camas, Oregon City, Beaverton, and the whole of Greater Portland.
For more about Jenni Leasia Interior Design, click here: https://www.jennileasiadesign.com/
To learn more about this project, click here:
https://www.jennileasiadesign.com/lake-oswego
Cucine con ante in stile shaker e top marrone - Foto e idee per arredare
2
