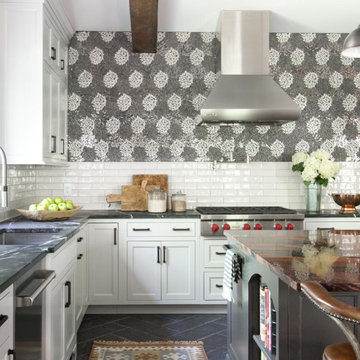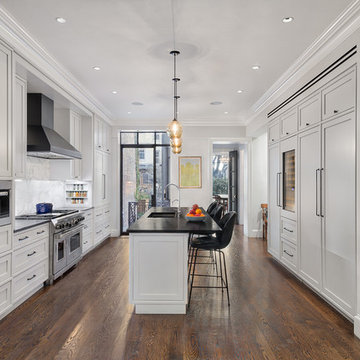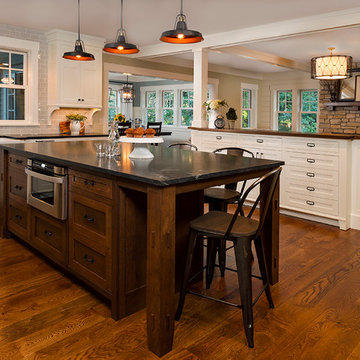Cucine con ante in stile shaker e top in saponaria - Foto e idee per arredare
Filtra anche per:
Budget
Ordina per:Popolari oggi
1 - 20 di 6.660 foto
1 di 3

Charles Hilton Architects, Robert Benson Photography
From grand estates, to exquisite country homes, to whole house renovations, the quality and attention to detail of a "Significant Homes" custom home is immediately apparent. Full time on-site supervision, a dedicated office staff and hand picked professional craftsmen are the team that take you from groundbreaking to occupancy. Every "Significant Homes" project represents 45 years of luxury homebuilding experience, and a commitment to quality widely recognized by architects, the press and, most of all....thoroughly satisfied homeowners. Our projects have been published in Architectural Digest 6 times along with many other publications and books. Though the lion share of our work has been in Fairfield and Westchester counties, we have built homes in Palm Beach, Aspen, Maine, Nantucket and Long Island.

The kitchen is in the portion of the home that was part of an addition by the previous homeowners, which was enclosed and had a very low ceiling. We removed and reframed the roof of the addition portion to vault the ceiling.
The new kitchen layout is open to the family room, and has a large square shaped island. Other improvements include natural soapstone countertops, built-in stainless steel appliances and two tone cabinets with brass hardware.

This 1902 San Antonio home was beautiful both inside and out, except for the kitchen, which was dark and dated. The original kitchen layout consisted of a breakfast room and a small kitchen separated by a wall. There was also a very small screened in porch off of the kitchen. The homeowners dreamed of a light and bright new kitchen and that would accommodate a 48" gas range, built in refrigerator, an island and a walk in pantry. At first, it seemed almost impossible, but with a little imagination, we were able to give them every item on their wish list. We took down the wall separating the breakfast and kitchen areas, recessed the new Subzero refrigerator under the stairs, and turned the tiny screened porch into a walk in pantry with a gorgeous blue and white tile floor. The french doors in the breakfast area were replaced with a single transom door to mirror the door to the pantry. The new transoms make quite a statement on either side of the 48" Wolf range set against a marble tile wall. A lovely banquette area was created where the old breakfast table once was and is now graced by a lovely beaded chandelier. Pillows in shades of blue and white and a custom walnut table complete the cozy nook. The soapstone island with a walnut butcher block seating area adds warmth and character to the space. The navy barstools with chrome nailhead trim echo the design of the transoms and repeat the navy and chrome detailing on the custom range hood. A 42" Shaws farmhouse sink completes the kitchen work triangle. Off of the kitchen, the small hallway to the dining room got a facelift, as well. We added a decorative china cabinet and mirrored doors to the homeowner's storage closet to provide light and character to the passageway. After the project was completed, the homeowners told us that "this kitchen was the one that our historic house was always meant to have." There is no greater reward for what we do than that.

Michele Lee Wilson
Immagine di una cucina stile americano chiusa e di medie dimensioni con lavello stile country, ante in stile shaker, ante grigie, top in saponaria, paraspruzzi bianco, paraspruzzi con piastrelle in ceramica, elettrodomestici in acciaio inossidabile, parquet chiaro e pavimento beige
Immagine di una cucina stile americano chiusa e di medie dimensioni con lavello stile country, ante in stile shaker, ante grigie, top in saponaria, paraspruzzi bianco, paraspruzzi con piastrelle in ceramica, elettrodomestici in acciaio inossidabile, parquet chiaro e pavimento beige

Ispirazione per una cucina chic di medie dimensioni con lavello stile country, ante in stile shaker, top in saponaria, paraspruzzi bianco, paraspruzzi con piastrelle in ceramica, pavimento marrone, elettrodomestici neri, parquet scuro e ante grigie

Esempio di una piccola cucina country chiusa con lavello stile country, ante in stile shaker, ante verdi, top in saponaria, paraspruzzi nero, paraspruzzi in lastra di pietra, elettrodomestici in acciaio inossidabile, pavimento in laminato, pavimento marrone e top nero

modern farmhouse kitchen
Foto di una grande cucina country con lavello stile country, ante in stile shaker, ante bianche, top in saponaria, paraspruzzi bianco, paraspruzzi con piastrelle diamantate, elettrodomestici in acciaio inossidabile, pavimento in legno massello medio, pavimento marrone e top grigio
Foto di una grande cucina country con lavello stile country, ante in stile shaker, ante bianche, top in saponaria, paraspruzzi bianco, paraspruzzi con piastrelle diamantate, elettrodomestici in acciaio inossidabile, pavimento in legno massello medio, pavimento marrone e top grigio

Foto di una cucina tradizionale con lavello sottopiano, ante bianche, top in saponaria, paraspruzzi multicolore, paraspruzzi con piastrelle in ceramica, elettrodomestici in acciaio inossidabile, pavimento in gres porcellanato, ante in stile shaker, pavimento nero e top nero

Photography by William Lavalette
Ispirazione per una cucina chic di medie dimensioni e chiusa con lavello sottopiano, top in saponaria, paraspruzzi in mattoni, pavimento marrone, ante in stile shaker, ante bianche, paraspruzzi rosso, elettrodomestici da incasso, parquet scuro e top nero
Ispirazione per una cucina chic di medie dimensioni e chiusa con lavello sottopiano, top in saponaria, paraspruzzi in mattoni, pavimento marrone, ante in stile shaker, ante bianche, paraspruzzi rosso, elettrodomestici da incasso, parquet scuro e top nero

Immagine di una cucina classica di medie dimensioni con lavello sottopiano, ante in stile shaker, ante bianche, top in saponaria, paraspruzzi bianco, paraspruzzi con piastrelle diamantate, elettrodomestici in acciaio inossidabile, parquet scuro, pavimento nero e top nero

Photographer: Jeffrey Kilmer
Ispirazione per una cucina classica di medie dimensioni con lavello sottopiano, ante bianche, top in saponaria, paraspruzzi bianco, paraspruzzi in marmo, pavimento marrone, top nero, ante in stile shaker, elettrodomestici in acciaio inossidabile e parquet scuro
Ispirazione per una cucina classica di medie dimensioni con lavello sottopiano, ante bianche, top in saponaria, paraspruzzi bianco, paraspruzzi in marmo, pavimento marrone, top nero, ante in stile shaker, elettrodomestici in acciaio inossidabile e parquet scuro

Modern plantation home boasts this striking chef's kitchen. Individual fridge & freezer towers anchor the back wall, centering the grand 48" stove & allowing space for a grand island.
Mandi B Photography

Painted blue kitchen cabinets, black soapstone counter, colorful rug. Brass lighting, brass hardware.
Idee per una piccola cucina parallela moderna chiusa con lavello da incasso, ante in stile shaker, ante blu, top in saponaria, paraspruzzi beige, paraspruzzi in gres porcellanato, elettrodomestici in acciaio inossidabile, pavimento in legno massello medio, penisola e pavimento marrone
Idee per una piccola cucina parallela moderna chiusa con lavello da incasso, ante in stile shaker, ante blu, top in saponaria, paraspruzzi beige, paraspruzzi in gres porcellanato, elettrodomestici in acciaio inossidabile, pavimento in legno massello medio, penisola e pavimento marrone

Esempio di una grande cucina mediterranea chiusa con lavello sottopiano, ante in stile shaker, ante bianche, top in saponaria, paraspruzzi multicolore, paraspruzzi con piastrelle in ceramica, elettrodomestici da incasso, parquet scuro, pavimento marrone e top nero

This kitchen was designed by Bilotta senior designer, Randy O’Kane, CKD with (and for) interior designer Blair Harris. The apartment is located in a turn-of-the-20th-century Manhattan brownstone and the kitchen (which was originally at the back of the apartment) was relocated to the front in order to gain more light in the heart of the home. Blair really wanted the cabinets to be a dark blue color and opted for Farrow & Ball’s “Railings”. In order to make sure the space wasn’t too dark, Randy suggested open shelves in natural walnut vs. traditional wall cabinets along the back wall. She complemented this with white crackled ceramic tiles and strips of LED lights hidden under the shelves, illuminating the space even more. The cabinets are Bilotta’s private label line, the Bilotta Collection, in a 1” thick, Shaker-style door with walnut interiors. The flooring is oak in a herringbone pattern and the countertops are Vermont soapstone. The apron-style sink is also made of soapstone and is integrated with the countertop. Blair opted for the trending unlacquered brass hardware from Rejuvenation’s “Massey” collection which beautifully accents the blue cabinetry and is then repeated on both the “Chagny” Lacanche range and the bridge-style Waterworks faucet.
The space was designed in such a way as to use the island to separate the primary cooking space from the living and dining areas. The island could be used for enjoying a less formal meal or as a plating area to pass food into the dining area.

Photo by: Leonid Furmansky
Esempio di una piccola cucina tradizionale con lavello sottopiano, top in saponaria, paraspruzzi bianco, paraspruzzi con piastrelle diamantate, elettrodomestici in acciaio inossidabile, pavimento in legno massello medio, ante in stile shaker, ante blu e pavimento arancione
Esempio di una piccola cucina tradizionale con lavello sottopiano, top in saponaria, paraspruzzi bianco, paraspruzzi con piastrelle diamantate, elettrodomestici in acciaio inossidabile, pavimento in legno massello medio, ante in stile shaker, ante blu e pavimento arancione

Building Design, Plans, and Interior Finishes by: Fluidesign Studio I Builder: Structural Dimensions Inc. I Photographer: Seth Benn Photography
Idee per una grande cucina classica con lavello stile country, ante in stile shaker, ante bianche, top in saponaria, paraspruzzi blu, paraspruzzi con piastrelle diamantate, elettrodomestici in acciaio inossidabile e pavimento in legno massello medio
Idee per una grande cucina classica con lavello stile country, ante in stile shaker, ante bianche, top in saponaria, paraspruzzi blu, paraspruzzi con piastrelle diamantate, elettrodomestici in acciaio inossidabile e pavimento in legno massello medio

Natural Cherry cabinets with soapstone countertops. Sunday Kitchen & Bath sundaykb.com 240.314.7011
Immagine di una cucina stile americano di medie dimensioni con lavello sottopiano, ante in stile shaker, ante in legno scuro, top in saponaria, paraspruzzi grigio, paraspruzzi con piastrelle di vetro, elettrodomestici in acciaio inossidabile, parquet chiaro e pavimento marrone
Immagine di una cucina stile americano di medie dimensioni con lavello sottopiano, ante in stile shaker, ante in legno scuro, top in saponaria, paraspruzzi grigio, paraspruzzi con piastrelle di vetro, elettrodomestici in acciaio inossidabile, parquet chiaro e pavimento marrone

Otto Ruano
Esempio di una piccola cucina classica con lavello sottopiano, ante in stile shaker, ante gialle, top in saponaria, paraspruzzi bianco, paraspruzzi con piastrelle diamantate, elettrodomestici in acciaio inossidabile, pavimento in legno massello medio e penisola
Esempio di una piccola cucina classica con lavello sottopiano, ante in stile shaker, ante gialle, top in saponaria, paraspruzzi bianco, paraspruzzi con piastrelle diamantate, elettrodomestici in acciaio inossidabile, pavimento in legno massello medio e penisola

Wing Wong/Memories TTL
Immagine di una grande cucina american style con lavello sottopiano, ante in stile shaker, ante in legno scuro, top in saponaria, paraspruzzi verde, paraspruzzi con piastrelle in ceramica, elettrodomestici in acciaio inossidabile e pavimento in legno massello medio
Immagine di una grande cucina american style con lavello sottopiano, ante in stile shaker, ante in legno scuro, top in saponaria, paraspruzzi verde, paraspruzzi con piastrelle in ceramica, elettrodomestici in acciaio inossidabile e pavimento in legno massello medio
Cucine con ante in stile shaker e top in saponaria - Foto e idee per arredare
1