Cucine con ante in stile shaker e top in quarzo composito - Foto e idee per arredare
Filtra anche per:
Budget
Ordina per:Popolari oggi
161 - 180 di 134.189 foto
1 di 3

Farmhouse kitchen with black, white, and wood palette. Inset cabinets with glass doors; decorative feet on base cabinets. Appliance panels. Nickel gap-clad island with stained wood end supports. Custom metal and wood decorative range hood surround.
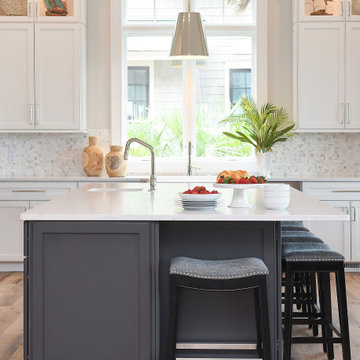
Ispirazione per una grande cucina stile marino con lavello stile country, ante in stile shaker, ante bianche, top in quarzo composito, paraspruzzi bianco, elettrodomestici in acciaio inossidabile, pavimento in legno massello medio, pavimento marrone e top bianco

This kitchen design features double islands; each with its own purpose: One island is for cooking, baking and prep, and the other for entertaining and everyday informal family meals. Also included in the new design is a desk area, a dry bar, and a custom pantry.

A traditional costal kitchen with white shaker cabinets, marble-look quartz countertops and a soft blue subway tile backsplash from Sonoma Tilemakers. Visual Comfort/Circa Lighting Merchant Lantern over the island and a custom hood add charm.

We painted the upper cabinets in Benjamin Moore's "Stonington Gray", and the lowers in Benjamin Moore "Hale Navy", in this updated kitchen in Rollingwood, TX.

This project was a complete gut remodel of the owner's childhood home. They demolished it and rebuilt it as a brand-new two-story home to house both her retired parents in an attached ADU in-law unit, as well as her own family of six. Though there is a fire door separating the ADU from the main house, it is often left open to create a truly multi-generational home. For the design of the home, the owner's one request was to create something timeless, and we aimed to honor that.
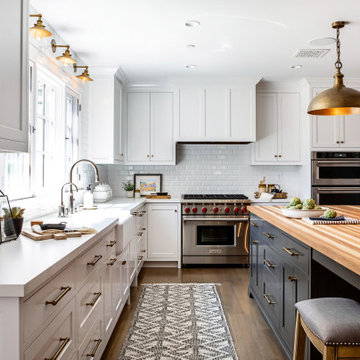
This Altadena home is the perfect example of modern farmhouse flair. The powder room flaunts an elegant mirror over a strapping vanity; the butcher block in the kitchen lends warmth and texture; the living room is replete with stunning details like the candle style chandelier, the plaid area rug, and the coral accents; and the master bathroom’s floor is a gorgeous floor tile.
Project designed by Courtney Thomas Design in La Cañada. Serving Pasadena, Glendale, Monrovia, San Marino, Sierra Madre, South Pasadena, and Altadena.
For more about Courtney Thomas Design, click here: https://www.courtneythomasdesign.com/
To learn more about this project, click here:
https://www.courtneythomasdesign.com/portfolio/new-construction-altadena-rustic-modern/
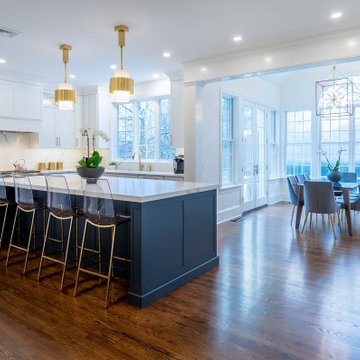
This light and airy kitchen is the definition of elegance. It has white shaker cabinets with satin gold pulls topped with white quartz counters. The matching white quartz backsplash provides a clean look. The center piece of the room is the large island! With seating for four, the deep blue island is loaded with storage and has a drawer microwave. For a special touch on the white quartz counter, we used an extra thick quartz slab. The striking gold pendants are from Ferguson Lighting.
Sleek and contemporary, this beautiful home is located in Villanova, PA. Blue, white and gold are the palette of this transitional design. With custom touches and an emphasis on flow and an open floor plan, the renovation included the kitchen, family room, butler’s pantry, mudroom, two powder rooms and floors.
Rudloff Custom Builders has won Best of Houzz for Customer Service in 2014, 2015 2016, 2017 and 2019. We also were voted Best of Design in 2016, 2017, 2018, 2019 which only 2% of professionals receive. Rudloff Custom Builders has been featured on Houzz in their Kitchen of the Week, What to Know About Using Reclaimed Wood in the Kitchen as well as included in their Bathroom WorkBook article. We are a full service, certified remodeling company that covers all of the Philadelphia suburban area. This business, like most others, developed from a friendship of young entrepreneurs who wanted to make a difference in their clients’ lives, one household at a time. This relationship between partners is much more than a friendship. Edward and Stephen Rudloff are brothers who have renovated and built custom homes together paying close attention to detail. They are carpenters by trade and understand concept and execution. Rudloff Custom Builders will provide services for you with the highest level of professionalism, quality, detail, punctuality and craftsmanship, every step of the way along our journey together.
Specializing in residential construction allows us to connect with our clients early in the design phase to ensure that every detail is captured as you imagined. One stop shopping is essentially what you will receive with Rudloff Custom Builders from design of your project to the construction of your dreams, executed by on-site project managers and skilled craftsmen. Our concept: envision our client’s ideas and make them a reality. Our mission: CREATING LIFETIME RELATIONSHIPS BUILT ON TRUST AND INTEGRITY.
Photo Credit: Linda McManus Images

CAMBRIA QUARTZ SURFACES: Perimeter & Island
Set against a bone-white marbled backdrop, bold translucent olive green veins plunge in various directions with subtle white and black tributaries interspersed throughout Skara Brae slabs.

ADU (Accessory dwelling unit) became a major part of the family of project we have been building in the past 3 years since it became legal in Los Angeles.
This is a typical conversion of a small style of a garage. (324sq only) into a fantastic guest unit / rental.
A large kitchen and a roomy bathroom are a must to attract potential rentals. in this design you can see a relatively large L shape kitchen is possible due to the use a more compact appliances (24" fridge and 24" range)
to give the space even more function a 24" undercounter washer/dryer was installed.
Since the space itself is not large framing vaulted ceilings was a must, the high head room gives the sensation of space even in the smallest spaces.
Notice the exposed beam finished in varnish and clear coat for the decorative craftsman touch.
The bathroom flooring tile is continuing in the shower are as well so not to divide the space into two areas, the toilet is a wall mounted unit with a hidden flush tank thus freeing up much needed space.

The openness of this kitchen is perfect for family life! A large kitchen island invites the chef and diner to sit and converse - we installed two open pendants finished in brushed silver that marry well with the stainless appliances. Whilst the kitchen cabinets are all white as are the white quartz tops, the injection of color from the backsplash is just stunning!
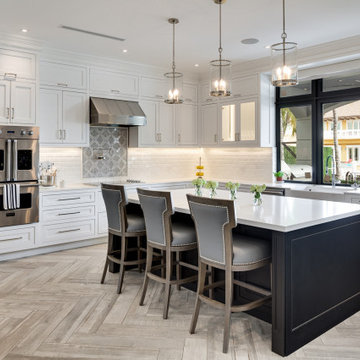
Transitional open floor plan kitchen and dining room with subway tile backsplash.
Ispirazione per un'ampia cucina chic con lavello stile country, ante in stile shaker, ante bianche, top in quarzo composito, paraspruzzi bianco, paraspruzzi con piastrelle diamantate, elettrodomestici in acciaio inossidabile, pavimento in gres porcellanato, pavimento grigio e top bianco
Ispirazione per un'ampia cucina chic con lavello stile country, ante in stile shaker, ante bianche, top in quarzo composito, paraspruzzi bianco, paraspruzzi con piastrelle diamantate, elettrodomestici in acciaio inossidabile, pavimento in gres porcellanato, pavimento grigio e top bianco
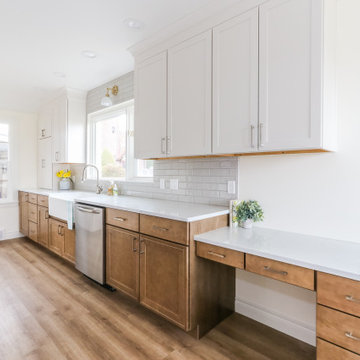
Immagine di una piccola cucina parallela country chiusa con lavello stile country, ante in stile shaker, top in quarzo composito, paraspruzzi grigio, paraspruzzi in gres porcellanato, elettrodomestici in acciaio inossidabile, pavimento in vinile e top bianco
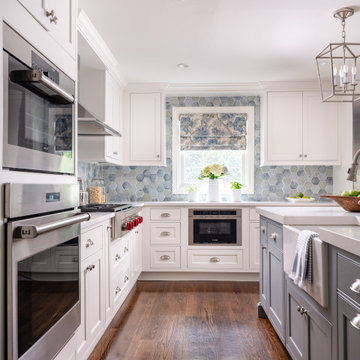
Open concept comprising kitchen, dining room, and family room
Idee per una cucina classica con lavello stile country, ante in stile shaker, ante bianche, top in quarzo composito, paraspruzzi blu, paraspruzzi in gres porcellanato, elettrodomestici in acciaio inossidabile, pavimento in legno massello medio, pavimento marrone e top bianco
Idee per una cucina classica con lavello stile country, ante in stile shaker, ante bianche, top in quarzo composito, paraspruzzi blu, paraspruzzi in gres porcellanato, elettrodomestici in acciaio inossidabile, pavimento in legno massello medio, pavimento marrone e top bianco
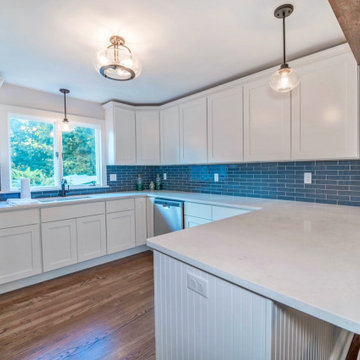
Esempio di una cucina abitabile design con lavello sottopiano, ante in stile shaker, ante bianche, top in quarzo composito, paraspruzzi blu, paraspruzzi con piastrelle di vetro, elettrodomestici in acciaio inossidabile, pavimento in legno massello medio, penisola, pavimento marrone e top bianco
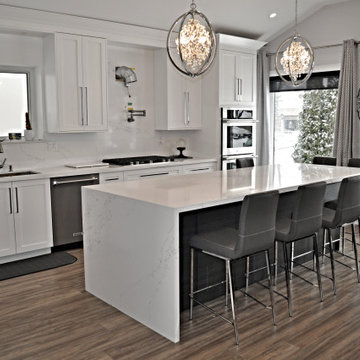
WHITE SHAKER PAINTED DOORS WITH MARBLE LOOKING QUARTZ COUNTERS AND BACKSPLASH. KITCHEN IS WITH VAULTED CEILING AND CROWN MOLDING.THERE IS A TYPICAL STAIRS BULKHEAD COVERED IN PANELS. EXTRA LONG CHROME HANDLES
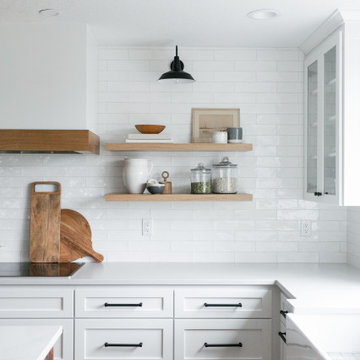
Foto di una cucina country di medie dimensioni con lavello stile country, ante in stile shaker, ante bianche, top in quarzo composito, paraspruzzi bianco, paraspruzzi con piastrelle in ceramica, elettrodomestici bianchi, parquet chiaro, pavimento marrone e top grigio
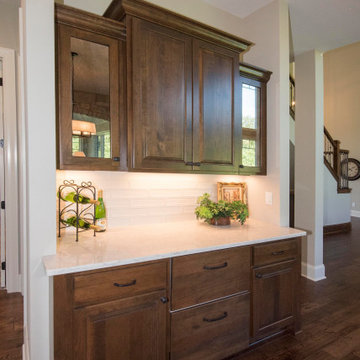
Serving station in dinette area
Foto di una grande cucina tradizionale con lavello sottopiano, ante in stile shaker, top in quarzo composito, paraspruzzi bianco, paraspruzzi con piastrelle in ceramica, elettrodomestici in acciaio inossidabile, pavimento in legno massello medio, pavimento marrone, top bianco e ante marroni
Foto di una grande cucina tradizionale con lavello sottopiano, ante in stile shaker, top in quarzo composito, paraspruzzi bianco, paraspruzzi con piastrelle in ceramica, elettrodomestici in acciaio inossidabile, pavimento in legno massello medio, pavimento marrone, top bianco e ante marroni

This dark, dreary kitchen was large, but not being used well. The family of 7 had outgrown the limited storage and experienced traffic bottlenecks when in the kitchen together. A bright, cheerful and more functional kitchen was desired, as well as a new pantry space.
We gutted the kitchen and closed off the landing through the door to the garage to create a new pantry. A frosted glass pocket door eliminates door swing issues. In the pantry, a small access door opens to the garage so groceries can be loaded easily. Grey wood-look tile was laid everywhere.
We replaced the small window and added a 6’x4’ window, instantly adding tons of natural light. A modern motorized sheer roller shade helps control early morning glare. Three free-floating shelves are to the right of the window for favorite décor and collectables.
White, ceiling-height cabinets surround the room. The full-overlay doors keep the look seamless. Double dishwashers, double ovens and a double refrigerator are essentials for this busy, large family. An induction cooktop was chosen for energy efficiency, child safety, and reliability in cooking. An appliance garage and a mixer lift house the much-used small appliances.
An ice maker and beverage center were added to the side wall cabinet bank. The microwave and TV are hidden but have easy access.
The inspiration for the room was an exclusive glass mosaic tile. The large island is a glossy classic blue. White quartz countertops feature small flecks of silver. Plus, the stainless metal accent was even added to the toe kick!
Upper cabinet, under-cabinet and pendant ambient lighting, all on dimmers, was added and every light (even ceiling lights) is LED for energy efficiency.
White-on-white modern counter stools are easy to clean. Plus, throughout the room, strategically placed USB outlets give tidy charging options.

The back of this house was reconfigured to create one large open space. The old kitchen was relocated from the center of the space to the far end, switching locations with the dining room. Now there's plenty of room for friends & family to hang out at the island, lounge area or dining table. Very popular for game night!
Cucine con ante in stile shaker e top in quarzo composito - Foto e idee per arredare
9