Cucine con ante in stile shaker e top in pietra calcarea - Foto e idee per arredare
Filtra anche per:
Budget
Ordina per:Popolari oggi
141 - 160 di 1.092 foto
1 di 3
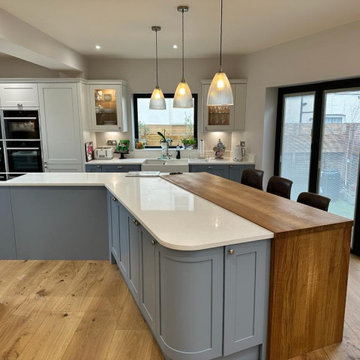
bespoke kitchen island with breakfast bar
Foto di una cucina design di medie dimensioni con lavello stile country, ante in stile shaker, ante bianche, top in pietra calcarea, paraspruzzi bianco, elettrodomestici neri, parquet chiaro, 2 o più isole, pavimento marrone e top bianco
Foto di una cucina design di medie dimensioni con lavello stile country, ante in stile shaker, ante bianche, top in pietra calcarea, paraspruzzi bianco, elettrodomestici neri, parquet chiaro, 2 o più isole, pavimento marrone e top bianco
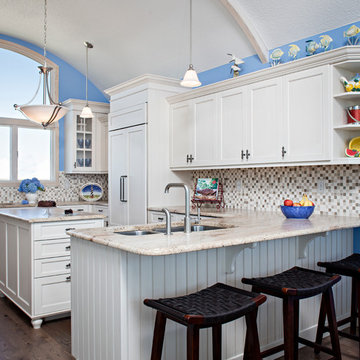
Brookhaven "Edgemont Recessed" custom cabinetry with framed drawer heads and bead board paneling at the raised breakfast bar in a Vintage Nordic White finish. "White Spring" Leathered Granite.
Photo: John Martinelli
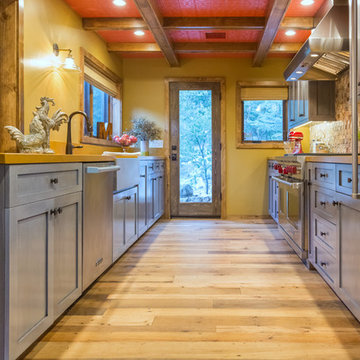
Roger Scheck Photography
Idee per una cucina stile rurale di medie dimensioni con lavello stile country, ante in stile shaker, ante grigie, top in pietra calcarea, paraspruzzi multicolore, paraspruzzi con piastrelle a mosaico, elettrodomestici in acciaio inossidabile e parquet chiaro
Idee per una cucina stile rurale di medie dimensioni con lavello stile country, ante in stile shaker, ante grigie, top in pietra calcarea, paraspruzzi multicolore, paraspruzzi con piastrelle a mosaico, elettrodomestici in acciaio inossidabile e parquet chiaro
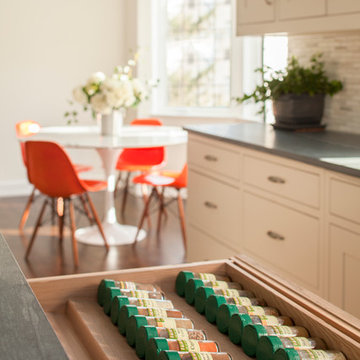
A spacious Tudor Revival in Lower Westchester was revamped with an open floor plan and large kitchen with breakfast area and counter seating. The leafy view on the range wall was preserved with a series of large leaded glass windows by LePage. Wire brushed quarter sawn oak cabinetry in custom stain lends the space warmth and old world character. Kitchen design and custom cabinetry by Studio Dearborn. Architect Ned Stoll, Stoll and Stoll. Pietra Cardosa limestone counters by Rye Marble and Stone. Appliances by Wolf and Subzero; range hood by Best. Cabinetry color: Benjamin Moore Brushed Aluminum. Hardware by Schaub & Company. Stools by Arteriors Home. Shell chairs with dowel base, Modernica. Photography Neil Landino.
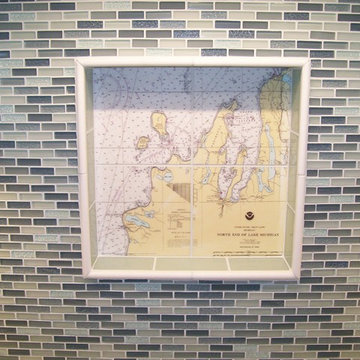
Immagine di una cucina ad U rustica chiusa e di medie dimensioni con lavello stile country, ante in stile shaker, ante blu, top in pietra calcarea, paraspruzzi multicolore, paraspruzzi con piastrelle di vetro, elettrodomestici in acciaio inossidabile, pavimento in vinile e nessuna isola

Idee per una dispensa stile marinaro di medie dimensioni con lavello stile country, ante in stile shaker, ante bianche, top in pietra calcarea, paraspruzzi multicolore, paraspruzzi in gres porcellanato, elettrodomestici bianchi, parquet chiaro, penisola, pavimento marrone, top multicolore e soffitto ribassato
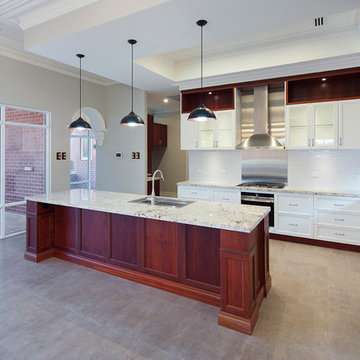
Immagine di una cucina vittoriana di medie dimensioni con lavello a doppia vasca, ante in stile shaker, ante bianche, top in pietra calcarea, paraspruzzi bianco e paraspruzzi con piastrelle diamantate
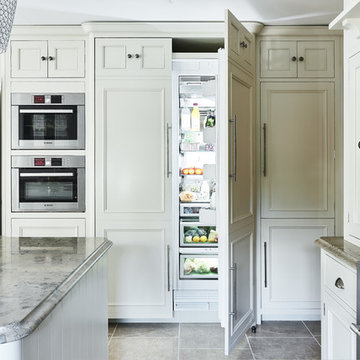
The symmetrical tall bank of cabinets feature 61cm fitted fridge and freezer in the centre, flanked by a kitchen larder on the right and integrated microwave and combi-steamer on the left.
Photos by Adam Carter Photography
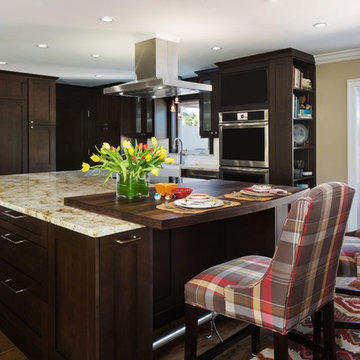
Ispirazione per una cucina chic di medie dimensioni con lavello stile country, ante in stile shaker, ante in legno bruno, top in pietra calcarea, paraspruzzi bianco, paraspruzzi con piastrelle in ceramica, elettrodomestici in acciaio inossidabile e pavimento in legno massello medio
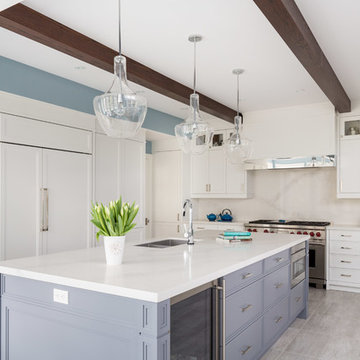
A contemporary home full of warm but powerful earth tones. Our client wanted us to incorporate natural colors and natural elements, while keeping the design current and on-trend.
Bursts of burnt orange and nature-themed artwork were the accents, while rich wooden furnishings, tailored furnishings, and lush textiles complemented. The overall look is a clean design that doesn't lack personality, taking full advantage of nature's warmth and the importance of functional, everyday living.
Project designed by Mississauga, Ontario, interior designer Nicola Interiors. Serving the Greater Toronto Area.
For more about Nicola Interiors, click here: https://nicolainteriors.com/
To learn more about this project, click here: https://nicolainteriors.com/projects/indian-road/

The best of the past and present meet in this distinguished design. Custom craftsmanship and distinctive detailing give this lakefront residence its vintage flavor while an open and light-filled floor plan clearly mark it as contemporary. With its interesting shingled roof lines, abundant windows with decorative brackets and welcoming porch, the exterior takes in surrounding views while the interior meets and exceeds contemporary expectations of ease and comfort. The main level features almost 3,000 square feet of open living, from the charming entry with multiple window seats and built-in benches to the central 15 by 22-foot kitchen, 22 by 18-foot living room with fireplace and adjacent dining and a relaxing, almost 300-square-foot screened-in porch. Nearby is a private sitting room and a 14 by 15-foot master bedroom with built-ins and a spa-style double-sink bath with a beautiful barrel-vaulted ceiling. The main level also includes a work room and first floor laundry, while the 2,165-square-foot second level includes three bedroom suites, a loft and a separate 966-square-foot guest quarters with private living area, kitchen and bedroom. Rounding out the offerings is the 1,960-square-foot lower level, where you can rest and recuperate in the sauna after a workout in your nearby exercise room. Also featured is a 21 by 18-family room, a 14 by 17-square-foot home theater, and an 11 by 12-foot guest bedroom suite.
Photography: Ashley Avila Photography & Fulview Builder: J. Peterson Homes Interior Design: Vision Interiors by Visbeen
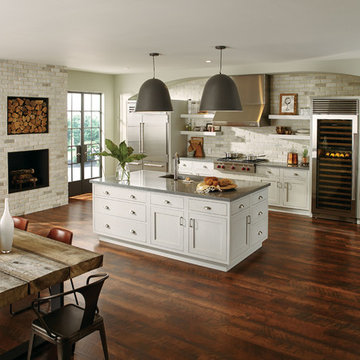
Esempio di una grande cucina chic con lavello sottopiano, ante in stile shaker, ante bianche, top in pietra calcarea, paraspruzzi beige, paraspruzzi in mattoni, elettrodomestici in acciaio inossidabile, parquet scuro e pavimento marrone

Esempio di una cucina parallela country chiusa e di medie dimensioni con lavello sottopiano, ante in stile shaker, ante in legno scuro, top in pietra calcarea, paraspruzzi beige, paraspruzzi in lastra di pietra, elettrodomestici in acciaio inossidabile, pavimento in mattoni, nessuna isola e pavimento rosso
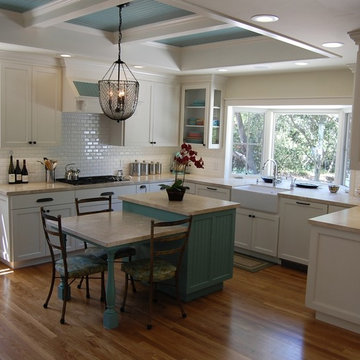
Immagine di una cucina chic di medie dimensioni con lavello stile country, ante bianche, top in pietra calcarea, paraspruzzi bianco, paraspruzzi con piastrelle diamantate, elettrodomestici bianchi, parquet chiaro e ante in stile shaker
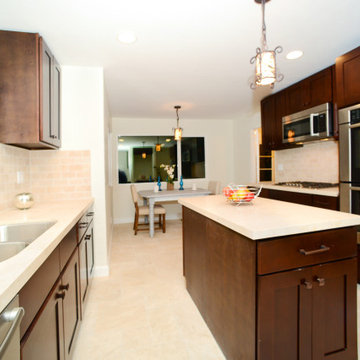
Remodeled kitchen in luxury Spanish home. New cabinets, travertine stone counters, travertine backsplash, new electrical, remodeled breakfast nook, new travertine tile floors and new windows.
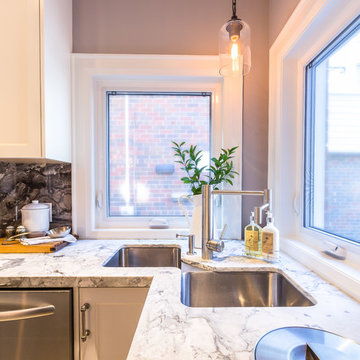
Mike Clegg Photography
Esempio di una piccola cucina minimal con lavello a doppia vasca, ante in stile shaker, ante bianche, top in pietra calcarea, paraspruzzi multicolore, elettrodomestici in acciaio inossidabile, pavimento in legno massello medio, penisola e pavimento marrone
Esempio di una piccola cucina minimal con lavello a doppia vasca, ante in stile shaker, ante bianche, top in pietra calcarea, paraspruzzi multicolore, elettrodomestici in acciaio inossidabile, pavimento in legno massello medio, penisola e pavimento marrone
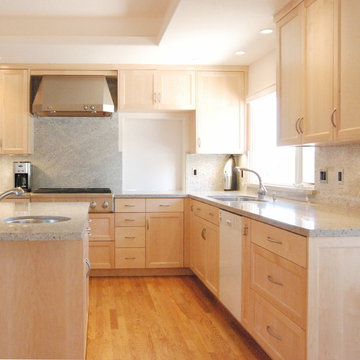
Shaker door - full overlay. Clear lacquer finish. The shaker doors have a 45 degree inside edge.
Idee per una cucina moderna di medie dimensioni con lavello a doppia vasca, ante in stile shaker, ante in legno chiaro, top in pietra calcarea, elettrodomestici in acciaio inossidabile e pavimento in legno massello medio
Idee per una cucina moderna di medie dimensioni con lavello a doppia vasca, ante in stile shaker, ante in legno chiaro, top in pietra calcarea, elettrodomestici in acciaio inossidabile e pavimento in legno massello medio
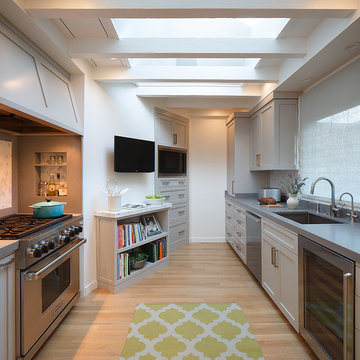
Eric Rorer
Esempio di una piccola cucina parallela chic con lavello sottopiano, ante in stile shaker, ante grigie, top in pietra calcarea, paraspruzzi bianco, paraspruzzi con piastrelle in pietra, elettrodomestici in acciaio inossidabile, parquet chiaro, nessuna isola e pavimento marrone
Esempio di una piccola cucina parallela chic con lavello sottopiano, ante in stile shaker, ante grigie, top in pietra calcarea, paraspruzzi bianco, paraspruzzi con piastrelle in pietra, elettrodomestici in acciaio inossidabile, parquet chiaro, nessuna isola e pavimento marrone
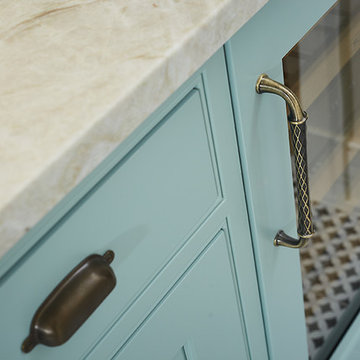
The best of the past and present meet in this distinguished design. Custom craftsmanship and distinctive detailing give this lakefront residence its vintage flavor while an open and light-filled floor plan clearly mark it as contemporary. With its interesting shingled roof lines, abundant windows with decorative brackets and welcoming porch, the exterior takes in surrounding views while the interior meets and exceeds contemporary expectations of ease and comfort. The main level features almost 3,000 square feet of open living, from the charming entry with multiple window seats and built-in benches to the central 15 by 22-foot kitchen, 22 by 18-foot living room with fireplace and adjacent dining and a relaxing, almost 300-square-foot screened-in porch. Nearby is a private sitting room and a 14 by 15-foot master bedroom with built-ins and a spa-style double-sink bath with a beautiful barrel-vaulted ceiling. The main level also includes a work room and first floor laundry, while the 2,165-square-foot second level includes three bedroom suites, a loft and a separate 966-square-foot guest quarters with private living area, kitchen and bedroom. Rounding out the offerings is the 1,960-square-foot lower level, where you can rest and recuperate in the sauna after a workout in your nearby exercise room. Also featured is a 21 by 18-family room, a 14 by 17-square-foot home theater, and an 11 by 12-foot guest bedroom suite.
Photography: Ashley Avila Photography & Fulview Builder: J. Peterson Homes Interior Design: Vision Interiors by Visbeen
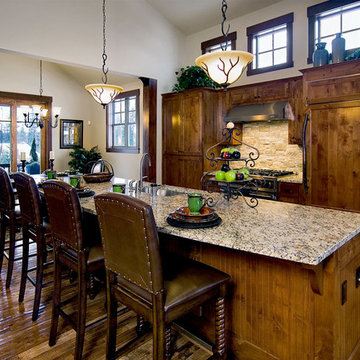
Kitchen in Elegant Mountain Home
Photo: Dimasi Digital Design
Idee per una grande cucina tradizionale con lavello a vasca singola, ante in stile shaker, ante in legno scuro, top in pietra calcarea, paraspruzzi beige, paraspruzzi con piastrelle in pietra, elettrodomestici da incasso e pavimento in legno massello medio
Idee per una grande cucina tradizionale con lavello a vasca singola, ante in stile shaker, ante in legno scuro, top in pietra calcarea, paraspruzzi beige, paraspruzzi con piastrelle in pietra, elettrodomestici da incasso e pavimento in legno massello medio
Cucine con ante in stile shaker e top in pietra calcarea - Foto e idee per arredare
8