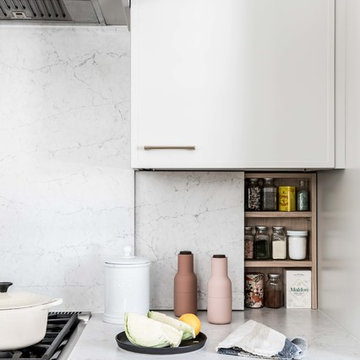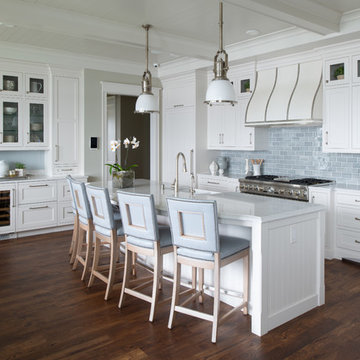Cucine con ante in stile shaker e top bianco - Foto e idee per arredare
Filtra anche per:
Budget
Ordina per:Popolari oggi
101 - 120 di 115.291 foto
1 di 3

This 1902 San Antonio home was beautiful both inside and out, except for the kitchen, which was dark and dated. The original kitchen layout consisted of a breakfast room and a small kitchen separated by a wall. There was also a very small screened in porch off of the kitchen. The homeowners dreamed of a light and bright new kitchen and that would accommodate a 48" gas range, built in refrigerator, an island and a walk in pantry. At first, it seemed almost impossible, but with a little imagination, we were able to give them every item on their wish list. We took down the wall separating the breakfast and kitchen areas, recessed the new Subzero refrigerator under the stairs, and turned the tiny screened porch into a walk in pantry with a gorgeous blue and white tile floor. The french doors in the breakfast area were replaced with a single transom door to mirror the door to the pantry. The new transoms make quite a statement on either side of the 48" Wolf range set against a marble tile wall. A lovely banquette area was created where the old breakfast table once was and is now graced by a lovely beaded chandelier. Pillows in shades of blue and white and a custom walnut table complete the cozy nook. The soapstone island with a walnut butcher block seating area adds warmth and character to the space. The navy barstools with chrome nailhead trim echo the design of the transoms and repeat the navy and chrome detailing on the custom range hood. A 42" Shaws farmhouse sink completes the kitchen work triangle. Off of the kitchen, the small hallway to the dining room got a facelift, as well. We added a decorative china cabinet and mirrored doors to the homeowner's storage closet to provide light and character to the passageway. After the project was completed, the homeowners told us that "this kitchen was the one that our historic house was always meant to have." There is no greater reward for what we do than that.

Immagine di una cucina classica di medie dimensioni con lavello sottopiano, ante in stile shaker, ante bianche, paraspruzzi bianco, elettrodomestici in acciaio inossidabile, pavimento grigio, top bianco, top in quarzite, paraspruzzi con piastrelle in ceramica e pavimento in gres porcellanato

Immagine di una grande cucina chic con lavello sottopiano, ante in stile shaker, ante grigie, paraspruzzi nero, paraspruzzi con piastrelle diamantate, elettrodomestici in acciaio inossidabile, pavimento in legno massello medio, pavimento marrone, top bianco e top in quarzo composito

Idee per una grande cucina country con lavello stile country, ante in stile shaker, ante bianche, top in quarzo composito, paraspruzzi bianco, paraspruzzi con piastrelle diamantate, elettrodomestici in acciaio inossidabile, parquet chiaro, pavimento beige e top bianco

By moving the exterior wall to the patio out two feet, we were able to create an open kitchen/dining/living space in perfect proportion for this mid-century style home. This extra space allowed us to transform the existing galley kitchen into a U-shape with a peninsula bar. The blue base cabinets pack a punch of color, while the white uppers and backsplash create a light and airy space that looks bigger than the actual square footage.

A modern rustic black and white kitchen on Lake Superior in northern Minnesota. Complete with a French Le CornuFe cooking range & Sub-Zero refrigeration and wine storage units. The sink is made by Galley and the decorative hardware and faucet by Waterworks.
photo credit: Alyssa Lee

This bright and beautiful modern farmhouse kitchen incorporates a beautiful custom made wood hood with white upper cabinets and a dramatic black base cabinet from Kraftmaid.

A clinic in downsizing, this condo is filled with pieces and art that were carefully selected, sentimental and one of a kind. The renovation was intended to stand the test of time, functionally and aesthetically. Having relocated from a much larger property, the client wanted a space that resonated with the urban beauty of Portland's West End. Photos by Erin Little.

Modern functionality with a vintage farmhouse style makes this the perfect kitchen featuring marble counter tops, subway tile backsplash, SubZero and Wolf appliances, custom cabinetry, white oak floating shelves and engineered wide plank, oak flooring.

Stacy Zarin Goldberg
Immagine di una cucina country di medie dimensioni con ante in stile shaker, top in quarzo composito, paraspruzzi bianco, paraspruzzi in gres porcellanato, elettrodomestici in acciaio inossidabile, pavimento in gres porcellanato, top bianco, lavello sottopiano e pavimento multicolore
Immagine di una cucina country di medie dimensioni con ante in stile shaker, top in quarzo composito, paraspruzzi bianco, paraspruzzi in gres porcellanato, elettrodomestici in acciaio inossidabile, pavimento in gres porcellanato, top bianco, lavello sottopiano e pavimento multicolore

Builder | Thin Air Construction |
Photography | Jon Kohlwey
Designer | Tara Bender
Starmark Cabinetry
Immagine di una grande cucina stile rurale con lavello sottopiano, ante in stile shaker, ante in legno bruno, elettrodomestici in acciaio inossidabile, parquet chiaro, top bianco, top in quarzo composito, pavimento beige, paraspruzzi beige e paraspruzzi con piastrelle diamantate
Immagine di una grande cucina stile rurale con lavello sottopiano, ante in stile shaker, ante in legno bruno, elettrodomestici in acciaio inossidabile, parquet chiaro, top bianco, top in quarzo composito, pavimento beige, paraspruzzi beige e paraspruzzi con piastrelle diamantate

This young couple wanted to maximize their odd kitchen and dining room for entertaining their family and friends. With a separate formal dining space elsewhere, we opted for a more casual kitchen island for working, eating, baking, and having an occasional glass of wine with a friend. We agreed on maintaining the original galley style kitchen floorpan but decided to shift a few appliances in order to improve efficiency. We added a large island allowing for additional storage, seating, and countertop space and then created a dedicated “beverage bar” to house the espresso machine and large wine refrigerator. We had a lot of fun playing with finishes in this space. We layered a mix of “cool” and “warm” tones to create a multi-depth effect which registers as eclectic and pulled together.
Interior Design by Bennett Design Co.
Photo by Mike Kaskel

Idee per una cucina boho chic di medie dimensioni con ante in legno chiaro, elettrodomestici da incasso, parquet chiaro, penisola, pavimento grigio, top bianco, lavello sottopiano, ante in stile shaker e top in marmo

Photos by: Tad Davis
Ispirazione per una cucina tradizionale di medie dimensioni con lavello stile country, ante bianche, top in marmo, paraspruzzi bianco, paraspruzzi con piastrelle in ceramica, elettrodomestici in acciaio inossidabile, pavimento in legno massello medio, pavimento marrone, top bianco e ante in stile shaker
Ispirazione per una cucina tradizionale di medie dimensioni con lavello stile country, ante bianche, top in marmo, paraspruzzi bianco, paraspruzzi con piastrelle in ceramica, elettrodomestici in acciaio inossidabile, pavimento in legno massello medio, pavimento marrone, top bianco e ante in stile shaker

Love how this kitchen renovation creates an open feel for our clients to their dining room and office and a better transition to back yard!
Esempio di una grande cucina chic con lavello sottopiano, ante in stile shaker, ante bianche, top in quarzite, paraspruzzi grigio, paraspruzzi in marmo, elettrodomestici in acciaio inossidabile, parquet scuro, pavimento marrone e top bianco
Esempio di una grande cucina chic con lavello sottopiano, ante in stile shaker, ante bianche, top in quarzite, paraspruzzi grigio, paraspruzzi in marmo, elettrodomestici in acciaio inossidabile, parquet scuro, pavimento marrone e top bianco

Photography by Patrick Brickman
Idee per un'ampia cucina country con lavello stile country, ante in stile shaker, ante bianche, top in quarzo composito, paraspruzzi bianco, paraspruzzi in mattoni, elettrodomestici in acciaio inossidabile e top bianco
Idee per un'ampia cucina country con lavello stile country, ante in stile shaker, ante bianche, top in quarzo composito, paraspruzzi bianco, paraspruzzi in mattoni, elettrodomestici in acciaio inossidabile e top bianco

Picture Perfect House
Idee per una grande cucina chic con ante in stile shaker, ante bianche, paraspruzzi grigio, paraspruzzi con piastrelle diamantate, elettrodomestici in acciaio inossidabile, parquet scuro, pavimento marrone, top in quarzo composito e top bianco
Idee per una grande cucina chic con ante in stile shaker, ante bianche, paraspruzzi grigio, paraspruzzi con piastrelle diamantate, elettrodomestici in acciaio inossidabile, parquet scuro, pavimento marrone, top in quarzo composito e top bianco

Esempio di un cucina con isola centrale costiero con ante in stile shaker, ante bianche, paraspruzzi blu, paraspruzzi con piastrelle diamantate, elettrodomestici in acciaio inossidabile, parquet scuro, pavimento marrone e top bianco

Mike Kaskel, photographer
Immagine di un cucina con isola centrale stile americano di medie dimensioni con lavello stile country, ante in stile shaker, ante in legno scuro, top in quarzo composito, paraspruzzi bianco, paraspruzzi con piastrelle diamantate, elettrodomestici in acciaio inossidabile, pavimento in legno massello medio, pavimento marrone e top bianco
Immagine di un cucina con isola centrale stile americano di medie dimensioni con lavello stile country, ante in stile shaker, ante in legno scuro, top in quarzo composito, paraspruzzi bianco, paraspruzzi con piastrelle diamantate, elettrodomestici in acciaio inossidabile, pavimento in legno massello medio, pavimento marrone e top bianco

Open Kitchen with large island. Two-tone cabinetry with decorative end panels. White quartz counters with stainless steel hood and brass pendant light fixtures.
Cucine con ante in stile shaker e top bianco - Foto e idee per arredare
6