Cucine con ante in stile shaker e pavimento beige - Foto e idee per arredare
Filtra anche per:
Budget
Ordina per:Popolari oggi
61 - 80 di 33.326 foto
1 di 3

Immagine di una cucina country con lavello stile country, ante in stile shaker, ante bianche, paraspruzzi grigio, paraspruzzi in mattoni, elettrodomestici in acciaio inossidabile, pavimento beige e top nero

This contemporary, eclectic kitchen remodel includes, a Calacutta Quartz for the countertops from Daltile, the edge detail is square on all countertops and the sink is a slate quartz sink. The backsplash is from Daltile as well, it is called Nickel Blend Fortress Mosaic, the trim is a stainless schluter and the grout used was a pro fusion grout in the color Moonshadow. The owner decided to keep their existing floor it gives the kitchen a warm traditional feel.

Featuring a handmade, hand-painted kitchen, with marble surfaces and warm metal tones throughout.
Idee per una grande cucina classica con lavello da incasso, ante in stile shaker, ante in legno chiaro, top in marmo, paraspruzzi bianco, paraspruzzi in marmo, elettrodomestici neri, pavimento in pietra calcarea, pavimento beige, top bianco e soffitto a volta
Idee per una grande cucina classica con lavello da incasso, ante in stile shaker, ante in legno chiaro, top in marmo, paraspruzzi bianco, paraspruzzi in marmo, elettrodomestici neri, pavimento in pietra calcarea, pavimento beige, top bianco e soffitto a volta

The most elegant, cozy, quaint, french country kitchen in the heart of Roland Park. Simple shaker-style white cabinets decorated with a mix of lacquer gold latches, knobs, and ring pulls. Custom french-cafe-inspired hood with an accent of calacattta marble 3x6 subway tile. A center piece of the white Nostalgie Series 36 Inch Freestanding Dual Fuel Range with Natural Gas and 5 Sealed Brass Burners to pull all the gold accents together. Small custom-built island wrapped with bead board and topped with a honed Calacatta Vagli marble with ogee edges. Black ocean honed granite throughout kitchen to bring it durability, function, and contrast!

A before and after our Bear Flat renovation.
Shows how the space can be transformed!
Here we removed the chimney breast separating the kitchen and dining space, and altered the doors and windows in the space. Overall it gives one large, open-plan kitchen/living/dining room.
#homesofbath #beforeandafter #kitchendesign

A gorgeous kitchen remodeled from a builder’s basic, incorporating a palette of bright blue, soft grey and pops of warm copper. As a multi-generational home, it was really important to create smooth transitions, allowing ease of accessibility, and the client’s favourite colour, blue! We started, with removing a wall in the kitchen, that opened up the space to the much-used family room. We created an island with overhang for conversations with the cook, and a rest stop for Grandma. As all three adults have different dietary demands, a set of wall ovens was added, and a commercial grade range hood for lots of yummy food prep.
Additional functional design features a new built-in buffet with storage, and a window bench seat. By adding a pendant light over the kitchen table, along with the beautiful big window, this space has been lovingly updated, showcasing the family’s personality and has now earned the most popular spot in the house.
Designed by Melissa Hardwick Design serving Vancouver, and the Lower Mainland. For more information about Melissa Hardwick Design, click here: https://www.melissahardwick.com/
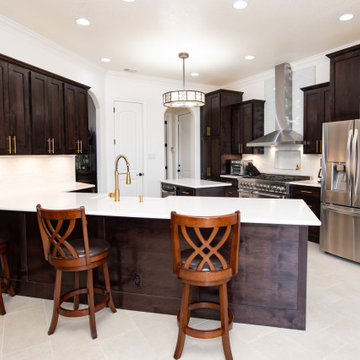
Ispirazione per un cucina con isola centrale classico con lavello stile country, ante in stile shaker, ante in legno bruno, top in quarzo composito, paraspruzzi bianco, paraspruzzi con piastrelle di vetro, elettrodomestici in acciaio inossidabile, pavimento in gres porcellanato, pavimento beige e top bianco

A Galley-style kitchen adjoins the main living area in this near-net-zero custom built home built by Meadowlark Design + Build in Ann Arbor, Michigan. Architect: Architectural Resource, Photography: Joshua Caldwell

The existing U-shaped kitchen was tucked away in a small corner while the dining table was swimming in a room much too large for its size. The client’s needs and the architecture of the home made it apparent that the perfect design solution for the home was to swap the spaces.
The homeowners entertain frequently and wanted the new layout to accommodate a lot of counter seating, a bar/buffet for serving hors d’oeuvres, an island with prep sink, and all new appliances. They had a strong preference that the hood be a focal point and wanted to go beyond a typical white color scheme even though they wanted white cabinets.
While moving the kitchen to the dining space gave us a generous amount of real estate to work with, two of the exterior walls are occupied with full-height glass creating a challenge how best to fulfill their wish list. We used one available wall for the needed tall appliances, taking advantage of its height to create the hood as a focal point. We opted for both a peninsula and island instead of one large island in order to maximize the seating requirements and create a barrier when entertaining so guests do not flow directly into the work area of the kitchen. This also made it possible to add a second sink as requested. Lastly, the peninsula sets up a well-defined path to the new dining room without feeling like you are walking through the kitchen. We used the remaining fourth wall for the bar/buffet.
Black cabinetry adds strong contrast in several areas of the new kitchen. Wire mesh wall cabinet doors at the bar and gold accents on the hardware, light fixtures, faucets and furniture add further drama to the concept. The focal point is definitely the black hood, looking both dramatic and cohesive at the same time.

Completely remodeled beach house with an open floor plan, beautiful light wood floors and an amazing view of the water. After walking through the entry with the open living room on the right you enter the expanse with the sitting room at the left and the family room to the right. The original double sided fireplace is updated by removing the interior walls and adding a white on white shiplap and brick combination separated by a custom wood mantle the wraps completely around. Continue through the family room to the kitchen with a large island and an amazing dining area. The blue island and the wood ceiling beam add warmth to this white on white coastal design. The shiplap hood with the custom wood band tie the shiplap ceiling and the wood ceiling beam together to complete the design.

Esempio di una piccola cucina country con lavello stile country, ante in stile shaker, ante bianche, top in quarzo composito, paraspruzzi bianco, paraspruzzi con piastrelle diamantate, elettrodomestici neri, pavimento in gres porcellanato, penisola, pavimento beige e top nero

Idee per una grande cucina tradizionale con ante in stile shaker, ante grigie, top in quarzite, paraspruzzi multicolore, paraspruzzi in gres porcellanato, pavimento in pietra calcarea, pavimento beige, top bianco, lavello stile country e elettrodomestici da incasso
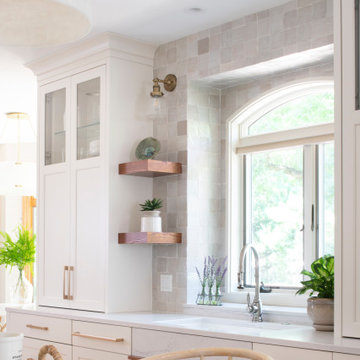
The designer creatively increased kitchen storage by dropping the upper cabinets all the way to the countertops on each side of the window. She used pocket doors so the hidden undercounter space could be more easily utilized.
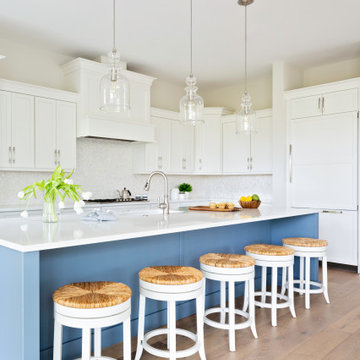
Immagine di una grande cucina stile marinaro con lavello sottopiano, ante in stile shaker, ante bianche, paraspruzzi bianco, elettrodomestici da incasso, parquet chiaro, pavimento beige e top bianco

Foto di una cucina tradizionale con lavello sottopiano, ante in stile shaker, ante bianche, paraspruzzi bianco, paraspruzzi in lastra di pietra, elettrodomestici in acciaio inossidabile, parquet chiaro, pavimento beige e top bianco

Idee per una grande cucina contemporanea con lavello sottopiano, ante in stile shaker, ante bianche, top in quarzo composito, paraspruzzi bianco, paraspruzzi in quarzo composito, elettrodomestici in acciaio inossidabile, parquet chiaro, pavimento beige, top bianco e soffitto ribassato

Esempio di una cucina ad U costiera di medie dimensioni con lavello stile country, ante in stile shaker, ante blu, top in quarzite, paraspruzzi in lastra di pietra, elettrodomestici in acciaio inossidabile, parquet chiaro, penisola, pavimento beige, paraspruzzi bianco e top bianco
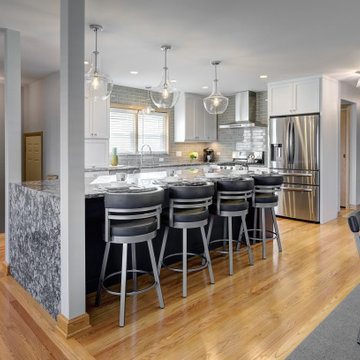
Immagine di una grande cucina tradizionale con lavello sottopiano, ante in stile shaker, ante bianche, paraspruzzi grigio, elettrodomestici in acciaio inossidabile, pavimento beige e top grigio
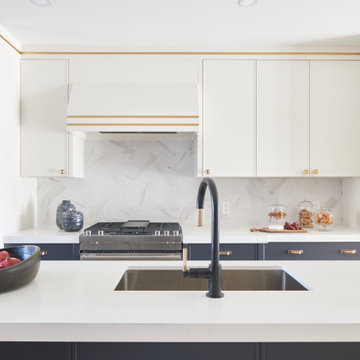
Idee per una cucina minimalista di medie dimensioni con lavello sottopiano, ante in stile shaker, ante bianche, top in quarzite, paraspruzzi bianco, paraspruzzi in gres porcellanato, elettrodomestici in acciaio inossidabile, parquet chiaro, pavimento beige e top bianco
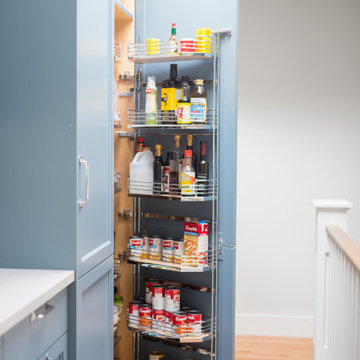
Full height pantry millwork with built-in organization for added storage and ease of access.
Idee per una cucina tradizionale chiusa e di medie dimensioni con lavello sottopiano, ante in stile shaker, ante blu, top in quarzo composito, paraspruzzi bianco, paraspruzzi con piastrelle diamantate, elettrodomestici in acciaio inossidabile, parquet chiaro, pavimento beige e top grigio
Idee per una cucina tradizionale chiusa e di medie dimensioni con lavello sottopiano, ante in stile shaker, ante blu, top in quarzo composito, paraspruzzi bianco, paraspruzzi con piastrelle diamantate, elettrodomestici in acciaio inossidabile, parquet chiaro, pavimento beige e top grigio
Cucine con ante in stile shaker e pavimento beige - Foto e idee per arredare
4