Cucine con ante in stile shaker e paraspruzzi con lastra di vetro - Foto e idee per arredare
Filtra anche per:
Budget
Ordina per:Popolari oggi
81 - 100 di 8.054 foto
1 di 3
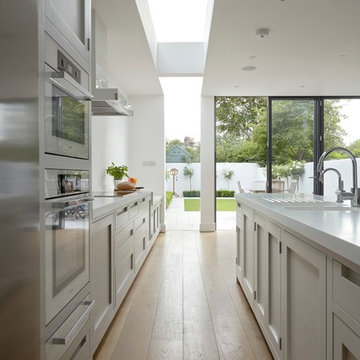
Handleless in-frame shaker kitchen. Hob elevation painted in Farrow & Ball 'Pavilion Gray' and the peninsular in Farrow & Ball 'Strong White'.
Worktops are Corian 'Glacier white', 50 mm thick.
White Miele single oven 'H5461B GB'.
Falcon 900 Contemporary Hood in white & nickel.
Corian 805 and 802 'Glacier White' 1.5 bowl sink.
Boiling water tap is an Insinkerator HC3300 and the normal tap is a Grohe Concetto Sink mixer 1/2".
Photo by Rowland Roques-O'Neil.

A family vacation home in Southern California. The open plan allows for easy access & entertaining.
Foto di una cucina stile marino di medie dimensioni con lavello a vasca singola, ante in stile shaker, ante gialle, top in quarzo composito, paraspruzzi giallo, paraspruzzi con lastra di vetro, elettrodomestici in acciaio inossidabile e pavimento in gres porcellanato
Foto di una cucina stile marino di medie dimensioni con lavello a vasca singola, ante in stile shaker, ante gialle, top in quarzo composito, paraspruzzi giallo, paraspruzzi con lastra di vetro, elettrodomestici in acciaio inossidabile e pavimento in gres porcellanato
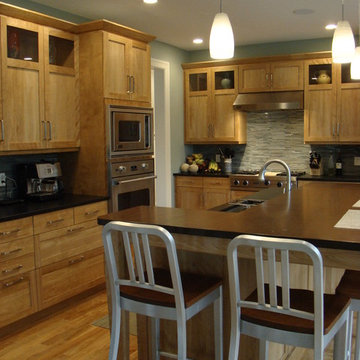
Photos by Robin Amorello, CKD CAPS
Idee per una grande cucina design con lavello sottopiano, ante in stile shaker, ante in legno chiaro, top in granito, paraspruzzi multicolore, paraspruzzi con lastra di vetro, elettrodomestici in acciaio inossidabile e parquet chiaro
Idee per una grande cucina design con lavello sottopiano, ante in stile shaker, ante in legno chiaro, top in granito, paraspruzzi multicolore, paraspruzzi con lastra di vetro, elettrodomestici in acciaio inossidabile e parquet chiaro
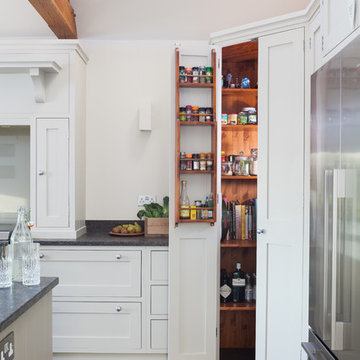
Idee per una grande cucina contemporanea con lavello sottopiano, ante in stile shaker, top in granito, paraspruzzi con lastra di vetro e pavimento in ardesia
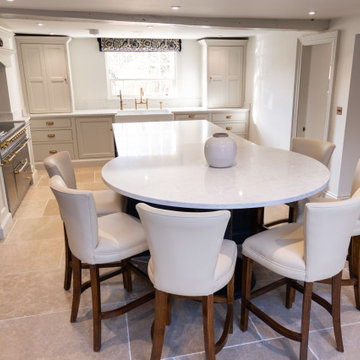
Keeping the property’s original and distinctive features in the beautiful Essex countryside, the kitchen stands at the centre of the home where the function is met with a warm and inviting charm that blends seamlessly with its surroundings.
Our clients had set their minds on creating an awe-inspiring challenge of breathing new life into their historic property, where this extensive restoration project would soon include a stunning Handmade Kitchen Company classic English kitchen at its heart. They wanted something that would take them on culinary adventures and allow them to host lively gatherings.
After looking through our portfolio of projects, our clients found one particular kitchen they wanted to make happen in their home, so we copied elements of the design but made it their own. This is our Classic Shaker with a cock beaded front frame with mouldings.
The past was certainly preserved and to this day, the focus remains on achieving a delicate balance that pays homage to the past while incorporating contemporary sensibilities to transform it into a forever family home.
A larger, more open family space was created which enabled the client to tailor the whole room to their requirements. The colour choices throughout the whole project were a combination of Slaked Lime Deep No.150 and Basalt No.221, both from Little Greene.
Due to the space, an L-shaped layout was designed, with a kitchen that was practical and built with zones for cooking and entertaining. The strategic positioning of the kitchen island brings the entire space together. It was carefully planned with size and positioning in mind and had adequate space around it. On the end of the island is a bespoke pedestal table that offers comfy circle seating.
No classic English country kitchen is complete without a Shaws of Darwen Sink. Representing enduring quality and a tribute to the shaker kitchen’s heritage, this iconic handcrafted fireclay sink is strategically placed beneath one of the beautiful windows. It not only enhances the kitchen’s charm but also provides practicality, complemented by an aged brass Perrin & Rowe Ionian lever handle tap and a Quooker Classic Fusion in patinated brass.
This handcrafted drinks dresser features seamless organisation where it balances practicality with an enhanced visual appeal. It bridges the dining and cooking space, promoting inclusivity and togetherness.
Tapping into the heritage of a pantry, this walk-in larder we created for our client is impressive and matches the kitchen’s design. It certainly elevates the kitchen experience with bespoke artisan shelves and open drawers. What else has been added to the space, is a Liebherr side-by-side built-in fridge freezer and a Liebherr full-height integrated wine cooler in black.
We believe every corner in your home deserves the touch of exquisite craftsmanship and that is why we design utility rooms that beautifully coexist with the kitchen and accommodate the family’s everyday functions.
Continuing the beautiful walnut look, the backdrop and shelves of this delightful media wall unit make it a truly individual look. We hand-painted the whole unit in Little Greene Slaked Lime Deep.
Connecting each area is this full-stave black American walnut dining table with a 38mm top. The curated details evoke a sense of history and heritage. With it being a great size, it offers the perfect place for our clients to hold gatherings and special occasions with the ones they love the most.
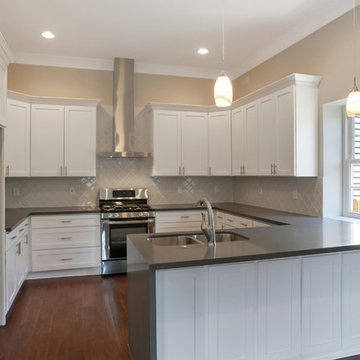
Heart of New Orleans, LA, beautiful full homes renovation from studs up.
Property features:
- quartz and marble counter tops,
- wood floors,
- 8" base and crown mouldings,
- all wood cabinets,
..and much, much more!
For free estimate call or click now!
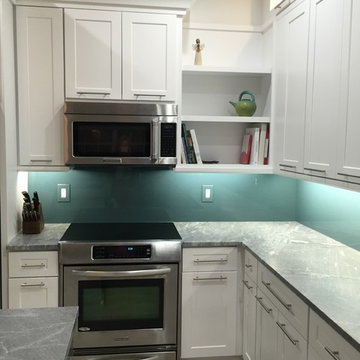
This moody blue backsplash was custom color matched using ultra clear glass. Electrical outlets were covered using real glass cover plates also custom color matched and painted
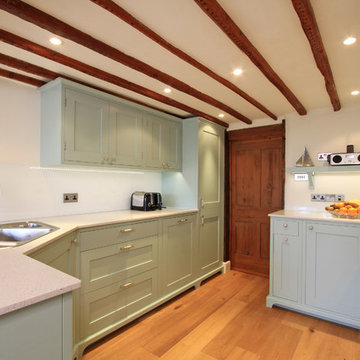
Here you can see the overall layout of the kitchen with the sink and main preparation area to the left with the fridge at the end. On the right you have the twin, side-by-side Samsung single ovens, Bosch induction hob and Elica chimney extractor hood.

This pantry utilized some of the original garage space to allow for more organized storage in this busy family's kitchen!
Esempio di un'ampia cucina american style con lavello sottopiano, ante in stile shaker, ante in legno bruno, top in quarzo composito, paraspruzzi marrone, paraspruzzi con lastra di vetro, elettrodomestici in acciaio inossidabile, parquet chiaro, pavimento beige e top bianco
Esempio di un'ampia cucina american style con lavello sottopiano, ante in stile shaker, ante in legno bruno, top in quarzo composito, paraspruzzi marrone, paraspruzzi con lastra di vetro, elettrodomestici in acciaio inossidabile, parquet chiaro, pavimento beige e top bianco

The Brief
These Southwater based clients sought to completely transform their former kitchen and dining room by creating an expansive and open plan kitchen space to enjoy for years to come. The only problem was a dividing wall, that was to be removed as part of their project.
In addition, the project brief required a remodel of their utility room, as well as a full lighting improvement and all ancillary works to suit the new kitchen layout and theme.
Design Elements
Designer Alistair has created this layout to incorporate a large island area, which was a key desirable of the clients. The rest of the cabinetry surrounds this island and has been designed to maximise storage using a combination of full-height cabinetry and wall units.
In terms of theme, the clients favoured a particular finish of Dekton, named Trance. Seeking to use this work surface, they then opted for a navy colour to match, with a Porcelain colour chosen to soften the rest of the design.
The kitchen cabinetry itself is from British supplier Trend, and is their solid slim painted shaker option, which utilises subtle woodgrain appearance.
The design incorporates some nice features at the client’s request, like curved units, glass fronted storage, and pull-out pantry storage.
Special Inclusions
The renovation also incorporates numerous high-specification appliances.
Designer Alistair has specified an array of Neff models, including an integrated dishwasher, full-height fridge, full-height freezer, as well as two Neff Slide & Hide single ovens. Elsewhere a five-burner gas hob has been incorporated, which features an oversized central wok burner. Above, a Neff built-in extractor has been built into furniture.
A full lighting improvement has been made to the space, incorporating plinth lighting, new downlights in the ceiling and underneath wall units.
The clients requested a splashback behind the hob, which they have chosen in a sparkling navy finish to compliment the overall design.
Project Highlight
The Acrylic based Dekton work surfaces are an undoubtable highlight of this project, utilised in the blue-veined finish called Trance.
Great care has been taken to match joins, especially around the sink and windowsill area. Here a Quooker boiling water tap is also present, chosen in a Chrome finish, and equipped with the Flex pull-out hose.
The End Result
This project highlights the amazing capabilities of our complete installation option, transforming the former layout into a spacious open-plan area. Designer Alistair has also created an exceptional design to incorporate the requirements and desirables of these clients.
If you are considering a similar kitchen transformation, arranging a free appointment with one of our expert designers may be the best place to start. Request a callback or arrange a free design consultation online today.
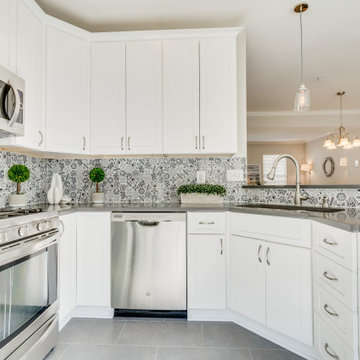
Ispirazione per una piccola cucina chic con lavello a vasca singola, ante in stile shaker, ante bianche, top in quarzo composito, paraspruzzi grigio, paraspruzzi con lastra di vetro, elettrodomestici in acciaio inossidabile, pavimento in gres porcellanato, penisola, pavimento grigio e top grigio
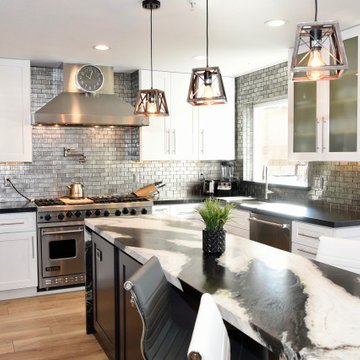
Modern kitchen design by Luxury Remodels
Idee per una cucina minimalista di medie dimensioni con lavello sottopiano, ante in stile shaker, ante bianche, top in granito, paraspruzzi a effetto metallico, paraspruzzi con lastra di vetro, elettrodomestici in acciaio inossidabile, pavimento in gres porcellanato, pavimento beige e top multicolore
Idee per una cucina minimalista di medie dimensioni con lavello sottopiano, ante in stile shaker, ante bianche, top in granito, paraspruzzi a effetto metallico, paraspruzzi con lastra di vetro, elettrodomestici in acciaio inossidabile, pavimento in gres porcellanato, pavimento beige e top multicolore
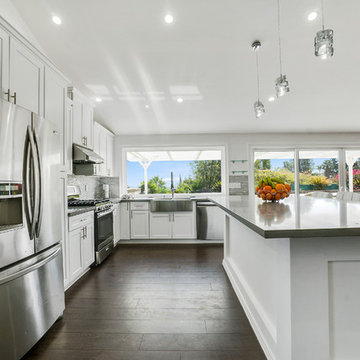
Kitchen remodeling part of a complete home remodel - all walls in living room and old kitchen removed, ceiling raised for an open concept design, kitchen includes white shaker cabinet with gray quartz counter tops and glass tile backsplash, all stock items which was making the work expedited and kept the client on budget.
also featuring large windows and doors To maximize backyard view.
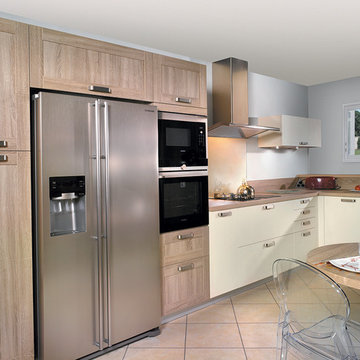
MODEL SIROCCO Woodline Mélaminé Magnolia et
MODEL MISTRAL Woodline cadré Mélaminé chêne Bardolino Gris
Ambiance chaleureuse et naturelle pour cette cuisine singulière simple et pratique qui marie le douceur du coloris crémé des façades en mélaminé Magnolia et l'effet bois contemporain des façades cadré mélaminé. Plan de travail assorti chêne Bardolino Gris
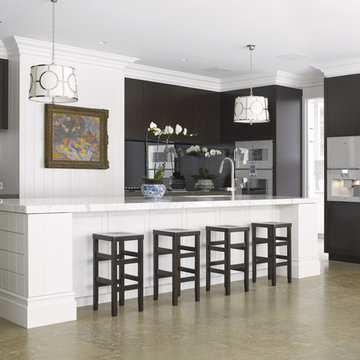
Large Kitchen, island, fireplace and butlers pantry.
Immagine di una grande cucina chic con lavello sottopiano, ante in stile shaker, ante bianche, top in marmo, paraspruzzi con lastra di vetro, elettrodomestici in acciaio inossidabile e pavimento in travertino
Immagine di una grande cucina chic con lavello sottopiano, ante in stile shaker, ante bianche, top in marmo, paraspruzzi con lastra di vetro, elettrodomestici in acciaio inossidabile e pavimento in travertino
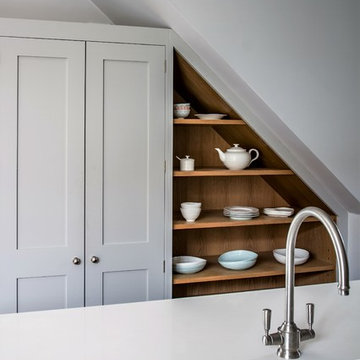
A beautiful oak shaker style double larder painted in Farrow & Ball Pavilion Gray sits next to bespoke under-stair cabinetry which displays ceramics. Also visible is the Bianco Puro worktop on the centre island with a Shaws classic double sink and Abode Hargrave Brushed Nickel tap.
Charlie O'Beirne
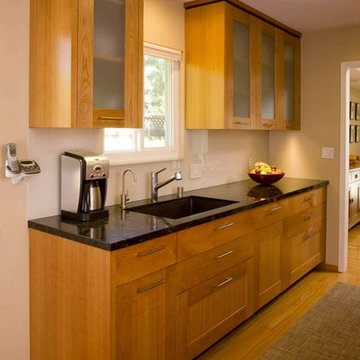
Peter Giles
Immagine di una cucina classica di medie dimensioni con lavello sottopiano, ante in stile shaker, ante in legno chiaro, top in granito, paraspruzzi beige, paraspruzzi con lastra di vetro, elettrodomestici in acciaio inossidabile, parquet chiaro e penisola
Immagine di una cucina classica di medie dimensioni con lavello sottopiano, ante in stile shaker, ante in legno chiaro, top in granito, paraspruzzi beige, paraspruzzi con lastra di vetro, elettrodomestici in acciaio inossidabile, parquet chiaro e penisola
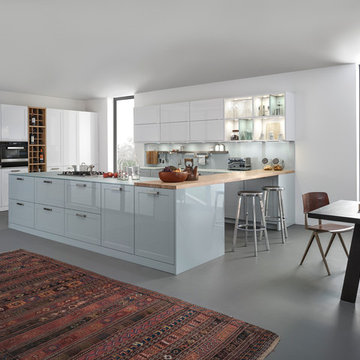
CARRÉ-2-FG | XYLO | CARRÉ-2-LG
TIMELESS BEAUTY Modern kitchen design with classic, high gloss lacquered frame fronts in two colours: arctic white for the tall units, light blue/grey in the floor unit area and for the matt glass worktop. The wine rack in oak provides a "natural" contrast.
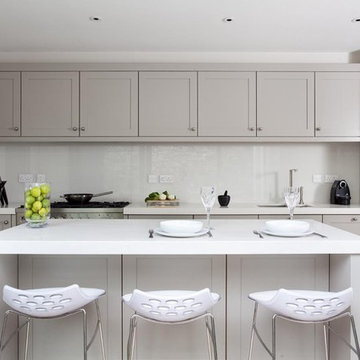
Rory Corrigan
Idee per una cucina design con ante in stile shaker, ante grigie, paraspruzzi bianco, paraspruzzi con lastra di vetro e elettrodomestici in acciaio inossidabile
Idee per una cucina design con ante in stile shaker, ante grigie, paraspruzzi bianco, paraspruzzi con lastra di vetro e elettrodomestici in acciaio inossidabile
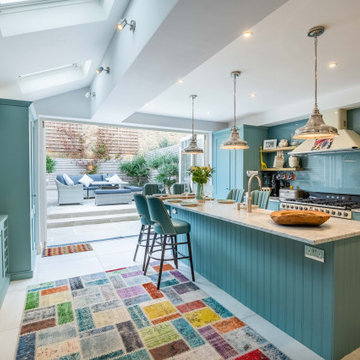
Immagine di una cucina chic con ante in stile shaker, ante verdi, paraspruzzi verde, paraspruzzi con lastra di vetro, pavimento beige e top bianco
Cucine con ante in stile shaker e paraspruzzi con lastra di vetro - Foto e idee per arredare
5