Cucine con ante in legno scuro e soffitto ribassato - Foto e idee per arredare
Filtra anche per:
Budget
Ordina per:Popolari oggi
121 - 140 di 497 foto
1 di 3
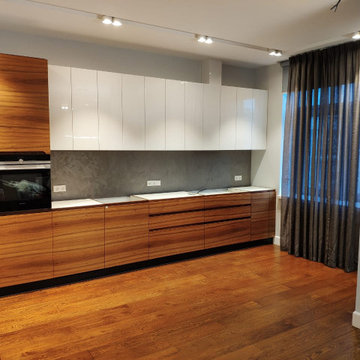
Ispirazione per una grande cucina design con ante lisce, ante in legno scuro, paraspruzzi grigio, elettrodomestici neri, pavimento in legno massello medio, nessuna isola, pavimento marrone e soffitto ribassato
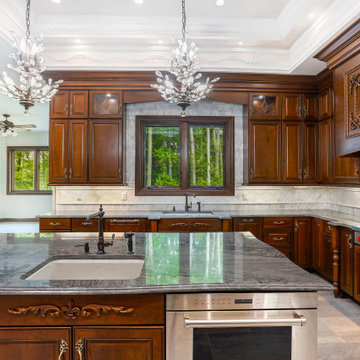
Custom Home Remodel in New Jersey.
Immagine di una grande cucina tradizionale con lavello sottopiano, ante con bugna sagomata, ante in legno scuro, top in marmo, paraspruzzi beige, paraspruzzi con piastrelle in ceramica, elettrodomestici in acciaio inossidabile, pavimento in marmo, pavimento grigio, top grigio e soffitto ribassato
Immagine di una grande cucina tradizionale con lavello sottopiano, ante con bugna sagomata, ante in legno scuro, top in marmo, paraspruzzi beige, paraspruzzi con piastrelle in ceramica, elettrodomestici in acciaio inossidabile, pavimento in marmo, pavimento grigio, top grigio e soffitto ribassato
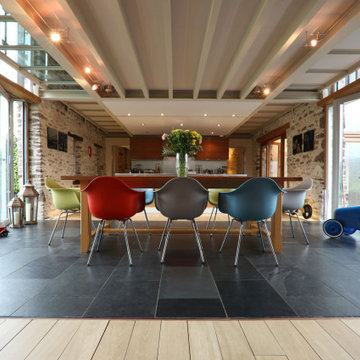
The kitchen area is set just off from the central glazed space to the side of the dinning room area. The space is flooded with daylight. It is possible to walk past each side of the kitchen space to access the rooms beyond. The kitchen has a central island so that the focus is always on the family and guests during meal times.
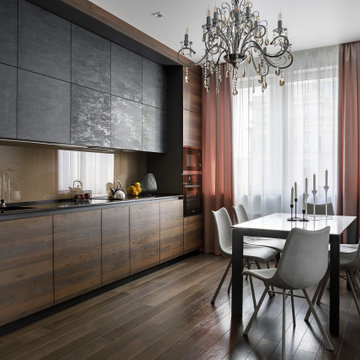
Immagine di una cucina minimal di medie dimensioni con lavello sottopiano, ante lisce, ante in legno scuro, top in quarzo composito, paraspruzzi marrone, paraspruzzi con lastra di vetro, elettrodomestici neri, pavimento in legno massello medio, nessuna isola, pavimento marrone, top nero e soffitto ribassato
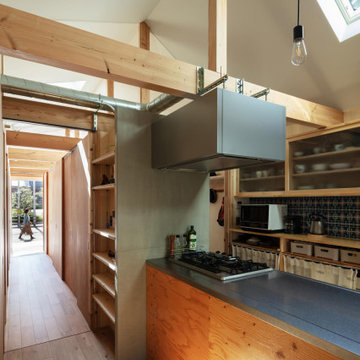
キッチンバックセットに嵌め込んだレトロなタイルはお施主様が多治見で調達したもの。レンジフードは梁に吊って、ダクトは露出。(撮影:笹倉洋平)
Immagine di una piccola cucina industriale con lavello sottopiano, ante di vetro, ante in legno scuro, top in acciaio inossidabile, paraspruzzi grigio, paraspruzzi con piastrelle in ceramica, elettrodomestici in acciaio inossidabile, pavimento in compensato, pavimento marrone, top marrone e soffitto ribassato
Immagine di una piccola cucina industriale con lavello sottopiano, ante di vetro, ante in legno scuro, top in acciaio inossidabile, paraspruzzi grigio, paraspruzzi con piastrelle in ceramica, elettrodomestici in acciaio inossidabile, pavimento in compensato, pavimento marrone, top marrone e soffitto ribassato
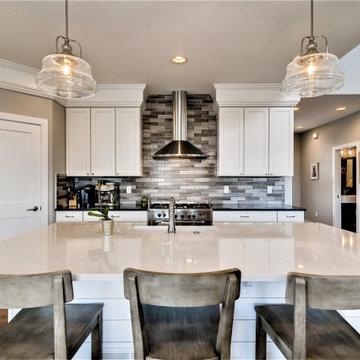
Idee per una grande cucina country con lavello stile country, ante in stile shaker, ante in legno scuro, top in quarzite, paraspruzzi grigio, paraspruzzi con piastrelle in pietra, elettrodomestici in acciaio inossidabile, pavimento in legno massello medio, pavimento marrone, top bianco e soffitto ribassato
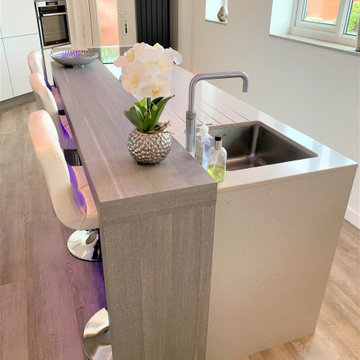
Clients main design brief was to create a breakfasting kitchen, the addition of a large island came as a pleasant surprise! – the key was to think outside the box, the island became the centre piece housing the sink, quooker tap and induction hob, the raised seating area gives a subtle contrast and adds texture to the smooth Silestone surfaces. the feature ceiling box mirrors the island and houses the extraction and accent lighting, while the clean crisp white gloss floor to ceiling furniture houses the ovens and refrigeration. Karndean design flooring was installed throughout the ground floor creating a fantastic flow to the whole space.
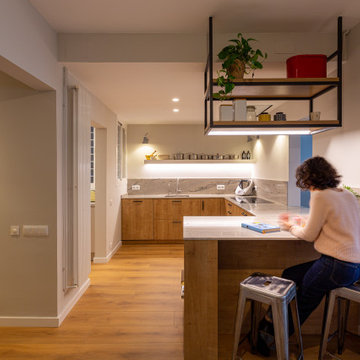
Reforma de cocina a cargo de la empresa Meine Kuchen en Barcelona.
Immagine di una grande cucina contemporanea con lavello a vasca singola, ante in legno scuro, top in pietra calcarea, paraspruzzi beige, paraspruzzi in pietra calcarea, elettrodomestici in acciaio inossidabile, pavimento in legno massello medio, penisola, pavimento marrone, top beige e soffitto ribassato
Immagine di una grande cucina contemporanea con lavello a vasca singola, ante in legno scuro, top in pietra calcarea, paraspruzzi beige, paraspruzzi in pietra calcarea, elettrodomestici in acciaio inossidabile, pavimento in legno massello medio, penisola, pavimento marrone, top beige e soffitto ribassato
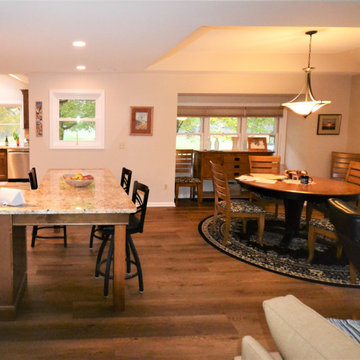
Major 1st floor renovation in West Chester PA. The clients wanted a more open floor plan. The original home had a small kitchen closed off by walls to the dining room and family room. We started by removing those walls and completely redesigning the kitchen layout. Echelon cabinetry in the Ardmore door style in Nutmeg finish were chosen to give the new kitchen a warm timeless feel. All the flooring was replaced with beautiful and durable vinyl floating floor by Cortec In Arvon Oak; with the wide planks and textured finish these floors look just like wood without any of the concerns over maintenance and wearing. To add some interest to the ceilings a tray ceiling was added in the dining area. Granite countertops and a simple tile backsplash complete the new look. In all; a total transformation of this home.
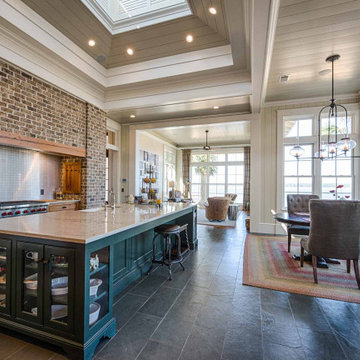
Cupola, slate floor, Wolf range, brick accent wall, farmhouse sink, large island, antique reclaimed heart pine cabinets, built-in Sub Zero fridge.
Ispirazione per una cucina con lavello stile country, ante con riquadro incassato, ante in legno scuro, top in marmo, paraspruzzi grigio, paraspruzzi con piastrelle in ceramica, pavimento in ardesia, pavimento grigio, top bianco e soffitto ribassato
Ispirazione per una cucina con lavello stile country, ante con riquadro incassato, ante in legno scuro, top in marmo, paraspruzzi grigio, paraspruzzi con piastrelle in ceramica, pavimento in ardesia, pavimento grigio, top bianco e soffitto ribassato
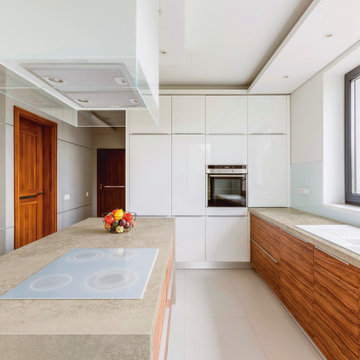
Esempio di una cucina design con lavello da incasso, ante lisce, ante in legno scuro, elettrodomestici in acciaio inossidabile, pavimento beige, top beige e soffitto ribassato
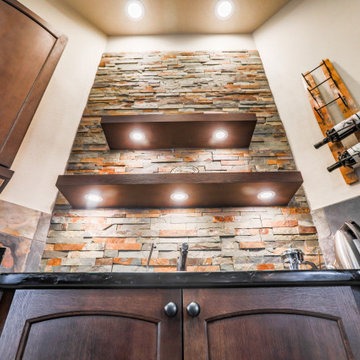
Idee per una grande cucina chic con lavello sottopiano, ante in stile shaker, ante in legno scuro, top in quarzo composito, paraspruzzi multicolore, paraspruzzi con piastrelle in pietra, elettrodomestici in acciaio inossidabile, pavimento con piastrelle in ceramica, pavimento multicolore, top nero e soffitto ribassato
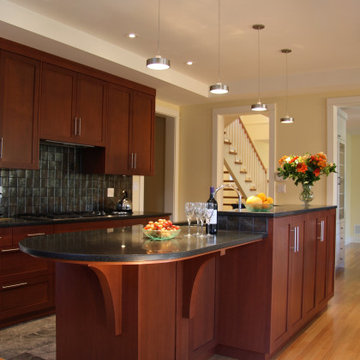
Multi-level Kitchen Island
Ispirazione per una cucina american style di medie dimensioni con lavello sottopiano, ante in stile shaker, ante in legno scuro, top in quarzo composito, paraspruzzi nero, paraspruzzi con piastrelle in ceramica, elettrodomestici in acciaio inossidabile, pavimento con piastrelle in ceramica, pavimento grigio, top nero e soffitto ribassato
Ispirazione per una cucina american style di medie dimensioni con lavello sottopiano, ante in stile shaker, ante in legno scuro, top in quarzo composito, paraspruzzi nero, paraspruzzi con piastrelle in ceramica, elettrodomestici in acciaio inossidabile, pavimento con piastrelle in ceramica, pavimento grigio, top nero e soffitto ribassato
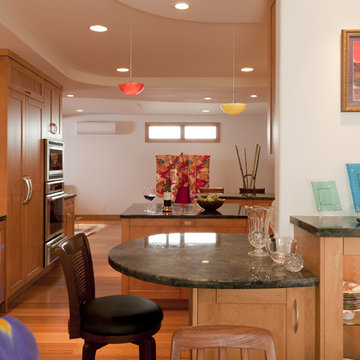
The Owner's collectables were given well lighted glass display shelves. Colorful glass pendants were added over the peninsula.
Immagine di una grande cucina tradizionale con lavello sottopiano, ante in stile shaker, ante in legno scuro, top in granito, paraspruzzi multicolore, paraspruzzi in granito, elettrodomestici da incasso, pavimento in bambù, pavimento marrone, top multicolore e soffitto ribassato
Immagine di una grande cucina tradizionale con lavello sottopiano, ante in stile shaker, ante in legno scuro, top in granito, paraspruzzi multicolore, paraspruzzi in granito, elettrodomestici da incasso, pavimento in bambù, pavimento marrone, top multicolore e soffitto ribassato
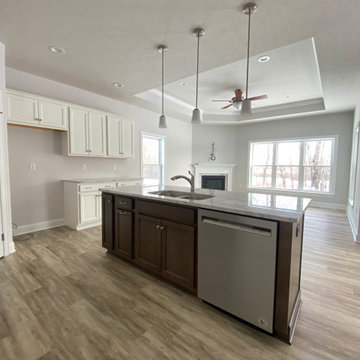
Ispirazione per una cucina di medie dimensioni con lavello a doppia vasca, ante in stile shaker, ante in legno scuro, top in granito, elettrodomestici in acciaio inossidabile, pavimento in vinile, pavimento multicolore, top grigio e soffitto ribassato
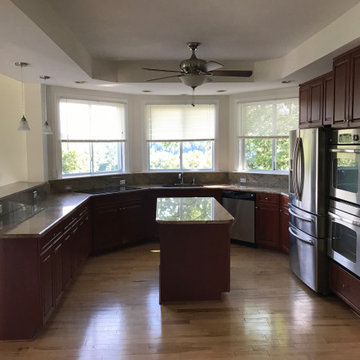
Highly functional compact cooking area with angled walls and windows taking full advantage of the spectacular view while also directly open to the Dining and Great Rooms.
Center island provides space to prepare meals and to gather
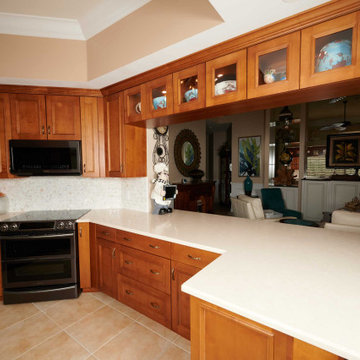
no storage builder cabinets were replaced with beautiful custom stained custom cabinetry. Every inch of the kitchen is utilized.
All desires of the owner were fulfilled. Upper cabinets were dressed with Lutron lighting to display past memories.
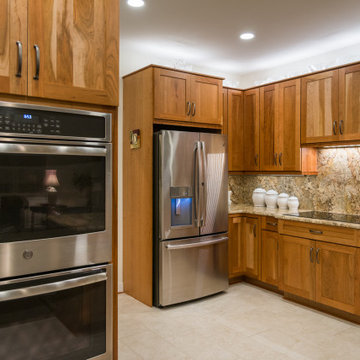
Classy full kitchen remodel with granite countertops that are accompanied by black and wood bar stools. Kitchen also houses double wall ovens and two microwaves with doors to keep them hidden. Stainless steel appliances all throughout the kitchen for a clean and sleek look and feel all around.
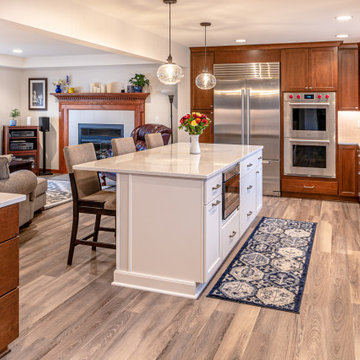
A tight-cornered kitchen now turned into an open floor concept with accessibility to all areas. A large island in the center serves as a space for seating, as well as another cooking area. The living space now has a drink bar towards the back with plenty of storage and a wine fridge.
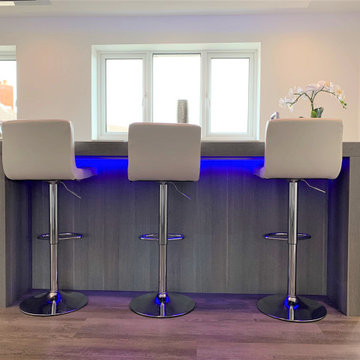
Clients main design brief was to create a breakfasting kitchen, the addition of a large island came as a pleasant surprise! – the key was to think outside the box, the island became the centre piece housing the sink, quooker tap and induction hob, the raised seating area gives a subtle contrast and adds texture to the smooth Silestone surfaces. the feature ceiling box mirrors the island and houses the extraction and accent lighting, while the clean crisp white gloss floor to ceiling furniture houses the ovens and refrigeration. Karndean design flooring was installed throughout the ground floor creating a fantastic flow to the whole space.
Cucine con ante in legno scuro e soffitto ribassato - Foto e idee per arredare
7