Cucine con ante in legno scuro e penisola - Foto e idee per arredare
Filtra anche per:
Budget
Ordina per:Popolari oggi
21 - 40 di 15.521 foto
1 di 3
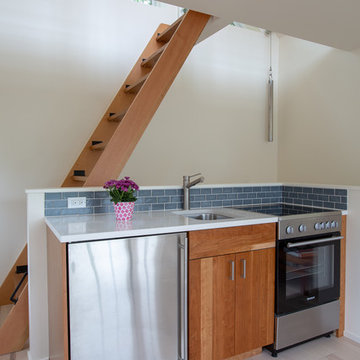
Access to this top floor was custom designed for this space. This simple and innovative ladder uses a weighted pulley system to easily fold against the wall when not in use. When open, it is safe to climb and just as sturdy as a set of stairs.
photos by Brian Hartman
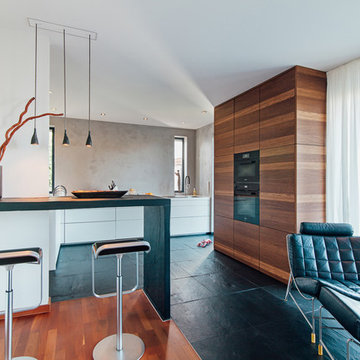
Immagine di una cucina design di medie dimensioni con lavello sottopiano, ante lisce, top in superficie solida, paraspruzzi grigio, elettrodomestici neri, pavimento in ardesia, pavimento nero, top bianco, ante in legno scuro e penisola

Greg Riegler
Ispirazione per una piccola cucina moderna con ante lisce, top in quarzo composito, paraspruzzi bianco, paraspruzzi con piastrelle a mosaico, elettrodomestici in acciaio inossidabile, penisola, pavimento marrone, lavello sottopiano, ante in legno scuro, pavimento in legno massello medio e top bianco
Ispirazione per una piccola cucina moderna con ante lisce, top in quarzo composito, paraspruzzi bianco, paraspruzzi con piastrelle a mosaico, elettrodomestici in acciaio inossidabile, penisola, pavimento marrone, lavello sottopiano, ante in legno scuro, pavimento in legno massello medio e top bianco

To open the space and ease the entry into the dining room, a large cased opening was created between the kitchen and dining room. Existing window locations were maintained and copper sconces were installed above, providing both visual interest and functional task lighting.
Andrea Rugg Photography
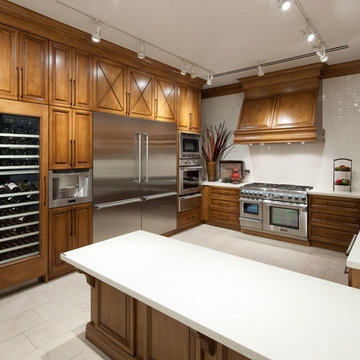
Immagine di una grande cucina classica con lavello sottopiano, ante con bugna sagomata, ante in legno scuro, top in quarzo composito, paraspruzzi bianco, paraspruzzi con piastrelle in ceramica, elettrodomestici in acciaio inossidabile, pavimento con piastrelle in ceramica, penisola, pavimento bianco e top bianco
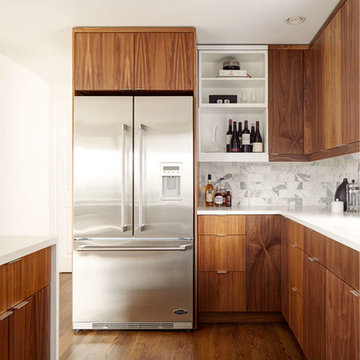
Photos by Alex Hayden Photography
Foto di una cucina ad U minimalista con lavello sottopiano, ante lisce, ante in legno scuro, top in quarzite, paraspruzzi bianco, paraspruzzi in marmo, elettrodomestici da incasso, pavimento in legno massello medio e penisola
Foto di una cucina ad U minimalista con lavello sottopiano, ante lisce, ante in legno scuro, top in quarzite, paraspruzzi bianco, paraspruzzi in marmo, elettrodomestici da incasso, pavimento in legno massello medio e penisola
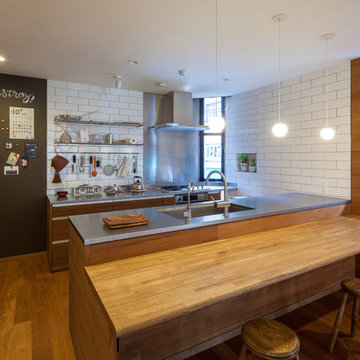
Foto di una cucina minimal con lavello a vasca singola, top in acciaio inossidabile, paraspruzzi bianco, pavimento in legno massello medio, nessun'anta, paraspruzzi con piastrelle diamantate, penisola e ante in legno scuro
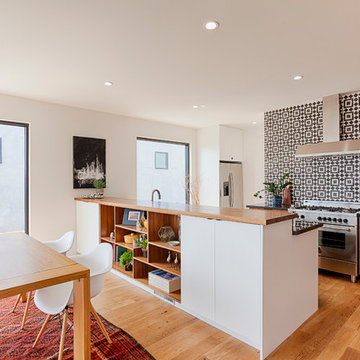
Foto di una cucina nordica di medie dimensioni con ante lisce, ante in legno scuro, top in legno, paraspruzzi multicolore, elettrodomestici in acciaio inossidabile, parquet chiaro e penisola
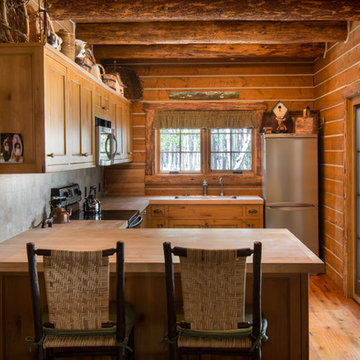
Immagine di una piccola cucina ad U stile rurale con lavello sottopiano, ante in stile shaker, ante in legno scuro, top in legno, paraspruzzi marrone, paraspruzzi in legno, elettrodomestici in acciaio inossidabile, pavimento in legno massello medio, penisola e pavimento marrone
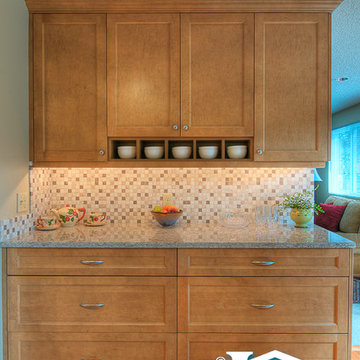
Vivid Interiors
Ispirazione per una piccola cucina chic con lavello sottopiano, ante in stile shaker, ante in legno scuro, top in quarzo composito, paraspruzzi multicolore, paraspruzzi con piastrelle a mosaico, elettrodomestici bianchi, pavimento in legno massello medio e penisola
Ispirazione per una piccola cucina chic con lavello sottopiano, ante in stile shaker, ante in legno scuro, top in quarzo composito, paraspruzzi multicolore, paraspruzzi con piastrelle a mosaico, elettrodomestici bianchi, pavimento in legno massello medio e penisola

Treve Johnson Photography
Ispirazione per una piccola cucina minimalista con lavello sottopiano, ante lisce, ante in legno scuro, top in quarzo composito, paraspruzzi verde, elettrodomestici in acciaio inossidabile, penisola, paraspruzzi con piastrelle di vetro e pavimento in legno massello medio
Ispirazione per una piccola cucina minimalista con lavello sottopiano, ante lisce, ante in legno scuro, top in quarzo composito, paraspruzzi verde, elettrodomestici in acciaio inossidabile, penisola, paraspruzzi con piastrelle di vetro e pavimento in legno massello medio

This award-winning classic + transitional + retro kitchen remodel was part of multi-room home remodeling and interior design project. The clients wanted to include some mid-century modern elements, but didn't want the room to feel like a capsule space. We used classic slab door style kitchen cabinets in a cherry finish and a muted aqua color palette in the finishes and custom elements. Another goal was to create a space that would easily convert from small family meals to large holiday gatherings. To accommodate this request, we added a custom booth on the back of the peninsula, a large bar/buffet, a vintage teak table with butterfly leaves, and extra seating bench. To top it off, we added the glamorous gold leaf oversized pendant, which steals the show without being out of proportion to the space.

70年という月日を守り続けてきた農家住宅のリノベーション
建築当時の強靭な軸組みを活かし、新しい世代の住まい手の想いのこもったリノベーションとなった
夏は熱がこもり、冬は冷たい隙間風が入る環境から
開口部の改修、断熱工事や気密をはかり
夏は風が通り涼しく、冬は暖炉が燈り暖かい室内環境にした
空間動線は従来人寄せのための二間と奥の間を一体として家族の団欒と仲間と過ごせる動線とした
北側の薄暗く奥まったダイニングキッチンが明るく開放的な造りとなった

Esempio di una cucina a L minimalista di medie dimensioni con lavello sottopiano, ante lisce, ante in legno scuro, paraspruzzi grigio, penisola, pavimento bianco e top grigio

Ispirazione per una cucina etnica di medie dimensioni con lavello sottopiano, ante lisce, ante in legno scuro, paraspruzzi bianco, paraspruzzi con piastrelle diamantate, pavimento in legno massello medio, penisola, pavimento beige e top grigio

This growing family was looking for a larger, more functional space to prep their food, cook and entertain in their 1910 NE Minneapolis home.
A new floorplan was created by analyzing the way the homeowners use their home. Their large urban garden provides them with an abundance of fresh produce which can now be harvested, brought in through the back door, and then cleaned in the new Kohler prep sink closest to the back door.
An old, unusable staircase to the basement was removed to capture more square footage for a larger kitchen space and a better planned back entry area. A mudroom with bench/shoe closet was configured at the back door and the Stonepeak Quartzite tile keeps dirt from boots out of the cooking area.
Next in line of function was storage. The refrigerator and pantry areas were moved so they are now across from the prep and cooking areas. New cherry cabinetry in the Waverly door style and floating shelves were provided by Crystal Cabinets.
Finally, the kitchen was opened up to the dining room, creating an eat-in area and designated entertainment area.
A new Richlin vinyl double-hung pocket window replaced the old window on the southwest wall of the mudroom.
The overall style is in line with the style and age of the home. The wood and stain colors were chosen to highlight the rest of the original woodwork in the house. A slight rustic feel was added through a highlight glaze on the cabinets. A natural color palette with muted tones – brown, green and soft white- create a modern fresh feel while paying homage to the character of the home and the homeowners’ earthy style.
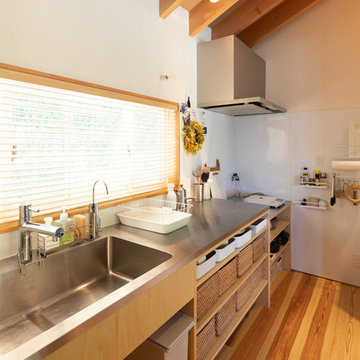
ナチュラル素材で小さなお子様から大人まで健やかに過ごせる家。
「シンプルに作って自分らしく暮らす」
Ispirazione per una cucina lineare nordica di medie dimensioni con lavello integrato, nessun'anta, ante in legno scuro, top in acciaio inossidabile, pavimento in legno massello medio, penisola e pavimento marrone
Ispirazione per una cucina lineare nordica di medie dimensioni con lavello integrato, nessun'anta, ante in legno scuro, top in acciaio inossidabile, pavimento in legno massello medio, penisola e pavimento marrone
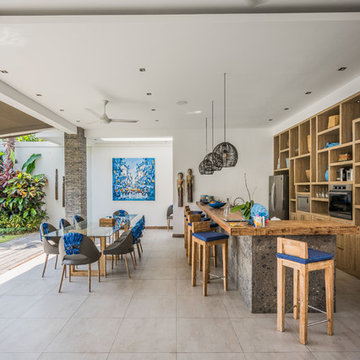
Idee per una cucina tropicale con nessun'anta, ante in legno scuro, top in legno, elettrodomestici in acciaio inossidabile, penisola, pavimento grigio e top marrone
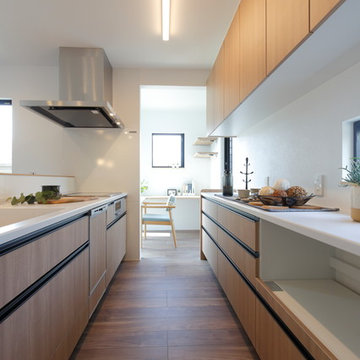
Foto di una cucina lineare minimalista con lavello integrato, ante lisce, ante in legno scuro, pavimento in legno massello medio, penisola e pavimento marrone
Cucine con ante in legno scuro e penisola - Foto e idee per arredare
2
