Cucine con ante in legno scuro e penisola - Foto e idee per arredare
Filtra anche per:
Budget
Ordina per:Popolari oggi
181 - 200 di 15.549 foto
1 di 3
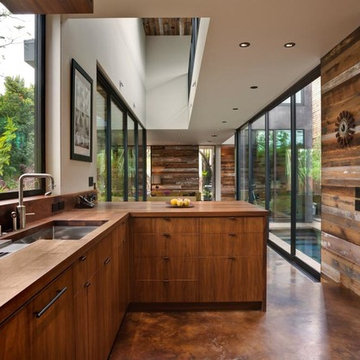
Immagine di una cucina abitabile design con lavello sottopiano, ante lisce, ante in legno scuro, top in legno, paraspruzzi con lastra di vetro, penisola e struttura in muratura
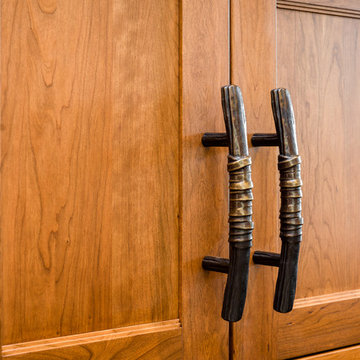
Lariat cabinet pulls by Rocky Mountain Hardware in their Zen Garden - Old America Collection. So inspired!
Immagine di una grande cucina abitabile etnica con lavello da incasso, ante in legno scuro, top in granito, paraspruzzi con piastrelle di vetro, elettrodomestici in acciaio inossidabile, pavimento in gres porcellanato, penisola, ante in stile shaker, paraspruzzi a effetto metallico e pavimento marrone
Immagine di una grande cucina abitabile etnica con lavello da incasso, ante in legno scuro, top in granito, paraspruzzi con piastrelle di vetro, elettrodomestici in acciaio inossidabile, pavimento in gres porcellanato, penisola, ante in stile shaker, paraspruzzi a effetto metallico e pavimento marrone

Ian Lindsey
Immagine di una grande cucina tropicale con lavello a doppia vasca, ante con riquadro incassato, ante in legno scuro, top in quarzo composito, elettrodomestici in acciaio inossidabile, pavimento in pietra calcarea e penisola
Immagine di una grande cucina tropicale con lavello a doppia vasca, ante con riquadro incassato, ante in legno scuro, top in quarzo composito, elettrodomestici in acciaio inossidabile, pavimento in pietra calcarea e penisola
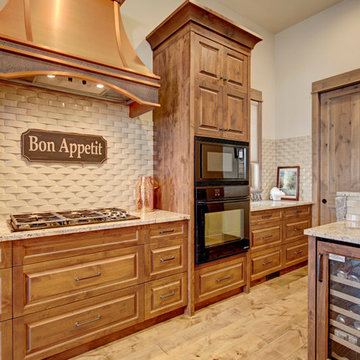
Immagine di una cucina stile rurale di medie dimensioni con lavello stile country, ante con bugna sagomata, ante in legno scuro, top in granito, paraspruzzi bianco, paraspruzzi con piastrelle in ceramica, elettrodomestici da incasso, pavimento in legno massello medio, penisola e pavimento marrone

Photo by: Lucas Finlay
A successful entrepreneur and self-proclaimed bachelor, the owner of this 1,100-square-foot Yaletown property sought a complete renovation in time for Vancouver Winter Olympic Games. The goal: make it party central and keep the neighbours happy. For the latter, we added acoustical insulation to walls, ceilings, floors and doors. For the former, we designed the kitchen to provide ample catering space and keep guests oriented around the bar top and living area. Concrete counters, stainless steel cabinets, tin doors and concrete floors were chosen for durability and easy cleaning. The black, high-gloss lacquered pantry cabinets reflect light from the single window, and amplify the industrial space’s masculinity.
To add depth and highlight the history of the 100-year-old garment factory building, the original brick and concrete walls were exposed. In the living room, a drywall ceiling and steel beams were clad in Douglas Fir to reference the old, original post and beam structure.
We juxtaposed these raw elements with clean lines and bold statements with a nod to overnight guests. In the ensuite, the sculptural Spoon XL tub provides room for two; the vanity has a pop-up make-up mirror and extra storage; and, LED lighting in the steam shower to shift the mood from refreshing to sensual.

Photo by: Lucas Finlay
A successful entrepreneur and self-proclaimed bachelor, the owner of this 1,100-square-foot Yaletown property sought a complete renovation in time for Vancouver Winter Olympic Games. The goal: make it party central and keep the neighbours happy. For the latter, we added acoustical insulation to walls, ceilings, floors and doors. For the former, we designed the kitchen to provide ample catering space and keep guests oriented around the bar top and living area. Concrete counters, stainless steel cabinets, tin doors and concrete floors were chosen for durability and easy cleaning. The black, high-gloss lacquered pantry cabinets reflect light from the single window, and amplify the industrial space’s masculinity.
To add depth and highlight the history of the 100-year-old garment factory building, the original brick and concrete walls were exposed. In the living room, a drywall ceiling and steel beams were clad in Douglas Fir to reference the old, original post and beam structure.
We juxtaposed these raw elements with clean lines and bold statements with a nod to overnight guests. In the ensuite, the sculptural Spoon XL tub provides room for two; the vanity has a pop-up make-up mirror and extra storage; and, LED lighting in the steam shower to shift the mood from refreshing to sensual.
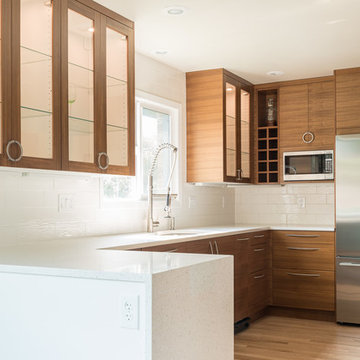
Esempio di una cucina parallela moderna di medie dimensioni con lavello sottopiano, ante lisce, ante in legno scuro, top in quarzo composito, paraspruzzi bianco, paraspruzzi con piastrelle in ceramica, elettrodomestici in acciaio inossidabile, parquet chiaro e penisola
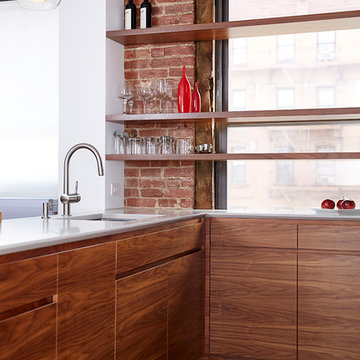
Ispirazione per una piccola cucina moderna con lavello sottopiano, ante in legno scuro, paraspruzzi grigio, elettrodomestici in acciaio inossidabile, pavimento in legno massello medio e penisola

This kitchen renovation features numerous storage options to maximize the small space. These features include a pull out pantry, a blind corner unit, and a spice & oil pull out. Photo by Paul Schraub Photography
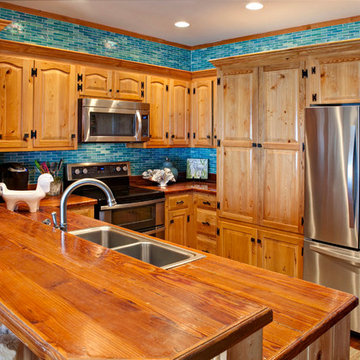
Timeless Memories Photography
Immagine di una piccola cucina ad U costiera con lavello a doppia vasca, ante con bugna sagomata, ante in legno scuro, top in legno, paraspruzzi blu, paraspruzzi con piastrelle di vetro, elettrodomestici in acciaio inossidabile, pavimento in legno massello medio e penisola
Immagine di una piccola cucina ad U costiera con lavello a doppia vasca, ante con bugna sagomata, ante in legno scuro, top in legno, paraspruzzi blu, paraspruzzi con piastrelle di vetro, elettrodomestici in acciaio inossidabile, pavimento in legno massello medio e penisola
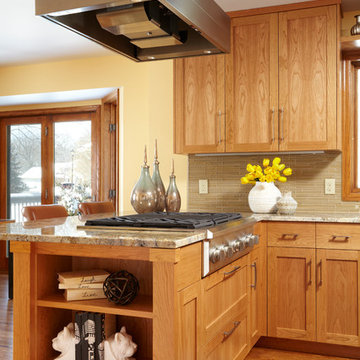
This prairie style kitchen features an appliance garage, gas cook top with hood, and a combination wall oven and microwave. The counter tops are granite, the cabinets are natural cherry and the wood floor is red oak.
theAlyssa Lee Photography
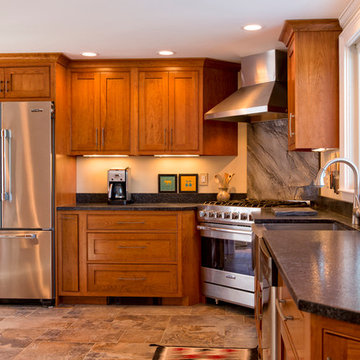
Ellen Harasimowicz Photography
Idee per una cucina chic di medie dimensioni con lavello stile country, ante in stile shaker, ante in legno scuro, top in saponaria, paraspruzzi nero, paraspruzzi in lastra di pietra, elettrodomestici in acciaio inossidabile, pavimento in travertino e penisola
Idee per una cucina chic di medie dimensioni con lavello stile country, ante in stile shaker, ante in legno scuro, top in saponaria, paraspruzzi nero, paraspruzzi in lastra di pietra, elettrodomestici in acciaio inossidabile, pavimento in travertino e penisola

Paul Dyer, Photography
Ispirazione per una cucina ad U minimalista chiusa e di medie dimensioni con elettrodomestici in acciaio inossidabile, lavello a vasca singola, ante lisce, ante in legno scuro, top in quarzite, paraspruzzi bianco, paraspruzzi con piastrelle diamantate, pavimento con piastrelle in ceramica, penisola e pavimento beige
Ispirazione per una cucina ad U minimalista chiusa e di medie dimensioni con elettrodomestici in acciaio inossidabile, lavello a vasca singola, ante lisce, ante in legno scuro, top in quarzite, paraspruzzi bianco, paraspruzzi con piastrelle diamantate, pavimento con piastrelle in ceramica, penisola e pavimento beige

Comfortable eat-in kitchen with updated black appliances, black granite counters, beige ceramic tile back splash, and beautiful wood cabinets and flooring, open to larger dining area.

Step back in time with this mid-century modern kitchen that pays homage to the architectural roots of the home. Clean lines, vintage charm, and classic design elements seamlessly blend for a timeless space. Let's celebrate the past while stepping into the future with style and elegance! ?✨

Luxury chef's kitchen with high-end GE Cafe appliances and natural stone countertop and backsplash.
Ispirazione per una grande cucina a L contemporanea con lavello sottopiano, ante lisce, ante in legno scuro, top in quarzite, paraspruzzi grigio, paraspruzzi in lastra di pietra, elettrodomestici neri, pavimento in legno massello medio, penisola, top grigio e travi a vista
Ispirazione per una grande cucina a L contemporanea con lavello sottopiano, ante lisce, ante in legno scuro, top in quarzite, paraspruzzi grigio, paraspruzzi in lastra di pietra, elettrodomestici neri, pavimento in legno massello medio, penisola, top grigio e travi a vista
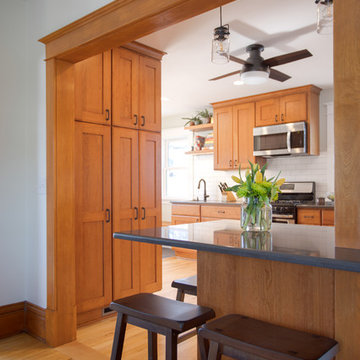
This growing family was looking for a larger, more functional space to prep their food, cook and entertain in their 1910 NE Minneapolis home.
A new floorplan was created by analyzing the way the homeowners use their home. Their large urban garden provides them with an abundance of fresh produce which can now be harvested, brought in through the back door, and then cleaned in the new Kohler prep sink closest to the back door.
An old, unusable staircase to the basement was removed to capture more square footage for a larger kitchen space and a better planned back entry area. A mudroom with bench/shoe closet was configured at the back door and the Stonepeak Quartzite tile keeps dirt from boots out of the cooking area.
Next in line of function was storage. The refrigerator and pantry areas were moved so they are now across from the prep and cooking areas. New cherry cabinetry in the Waverly door style and floating shelves were provided by Crystal Cabinets.
Finally, the kitchen was opened up to the dining room, creating an eat-in area and designated entertainment area.
A new Richlin vinyl double-hung pocket window replaced the old window on the southwest wall of the mudroom.
The overall style is in line with the style and age of the home. The wood and stain colors were chosen to highlight the rest of the original woodwork in the house. A slight rustic feel was added through a highlight glaze on the cabinets. A natural color palette with muted tones – brown, green and soft white- create a modern fresh feel while paying homage to the character of the home and the homeowners’ earthy style.
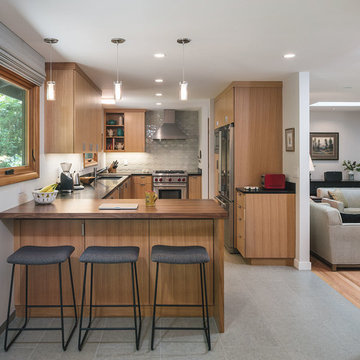
New cabinets in rift-sawn white oak. Tile by Ann Sacks. Lighting from YLighting.
Photos by KuDa Photography
Ispirazione per una cucina ad U minimalista con lavello sottopiano, ante lisce, ante in legno scuro, top in saponaria, paraspruzzi grigio, elettrodomestici in acciaio inossidabile, penisola, pavimento grigio e top nero
Ispirazione per una cucina ad U minimalista con lavello sottopiano, ante lisce, ante in legno scuro, top in saponaria, paraspruzzi grigio, elettrodomestici in acciaio inossidabile, penisola, pavimento grigio e top nero
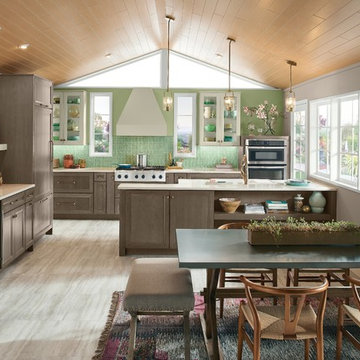
Ispirazione per una cucina classica con ante con riquadro incassato, ante in legno scuro, paraspruzzi verde, elettrodomestici in acciaio inossidabile, penisola e pavimento grigio

For a room with this much light, a dark colored kitchen, like this luxurious upgrade on Mid-Century Modern design, presents a striking contrast. The light in the room majestically bounces off the shiny and polished laminate wood grain cabinets, adding an even bigger statement to this bold arrangement.
NS Designs, Pasadena, CA
http://nsdesignsonline.com
626-491-9411
Cucine con ante in legno scuro e penisola - Foto e idee per arredare
10