Cucine con ante in legno scuro e pavimento in pietra calcarea - Foto e idee per arredare
Filtra anche per:
Budget
Ordina per:Popolari oggi
121 - 140 di 1.463 foto
1 di 3
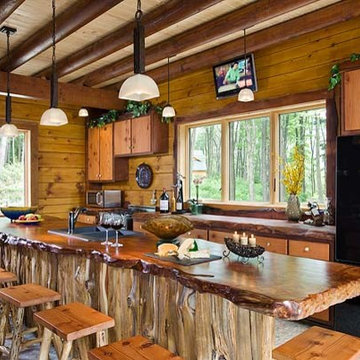
Live edge natural wood countertops, rustic bar stools, hickory cabinets with redwood doors and antler knobs. Photo by Roger Wade
Ispirazione per una grande cucina rustica con lavello a doppia vasca, ante lisce, ante in legno scuro, top in legno e pavimento in pietra calcarea
Ispirazione per una grande cucina rustica con lavello a doppia vasca, ante lisce, ante in legno scuro, top in legno e pavimento in pietra calcarea
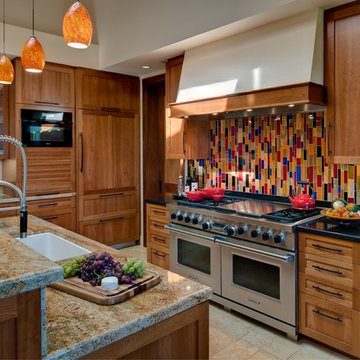
Portola Valley Kitchen. Custom Cabinets. Custom Glass Backsplash designed by Rise Krag and fabricated by Erin Adams. Golden Oak Granite. Designer: RKI Interior Design. Architect: CJW Architecture. Builder: De Mattei Construction. Photography. Dean J. Birinyi. As seen in Gentry Magazine Summer 2011 Issue.
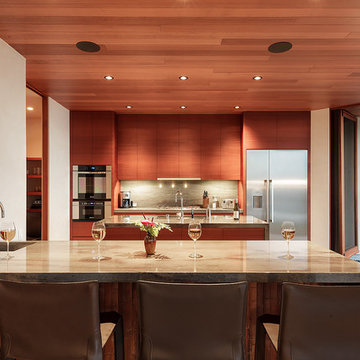
Architecture & Interiors by Design Concepts Hawaii
Immagine di una cucina contemporanea di medie dimensioni con lavello sottopiano, ante lisce, ante in legno scuro, top in granito, paraspruzzi in marmo, elettrodomestici in acciaio inossidabile, pavimento in pietra calcarea, 2 o più isole, paraspruzzi grigio, pavimento multicolore e top grigio
Immagine di una cucina contemporanea di medie dimensioni con lavello sottopiano, ante lisce, ante in legno scuro, top in granito, paraspruzzi in marmo, elettrodomestici in acciaio inossidabile, pavimento in pietra calcarea, 2 o più isole, paraspruzzi grigio, pavimento multicolore e top grigio
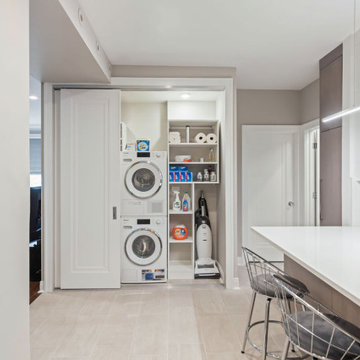
A modern, monochromatic condo with a brand new custom kitchen. Off the kitchen is a laundry closet that includes a washer and drier with storage space.
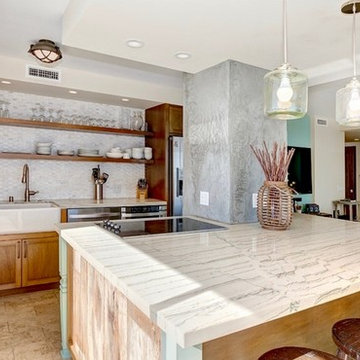
Ispirazione per una cucina stile marino con lavello stile country, ante in stile shaker, ante in legno scuro, top in quarzite, paraspruzzi bianco, paraspruzzi in marmo, elettrodomestici in acciaio inossidabile, pavimento in pietra calcarea e pavimento beige
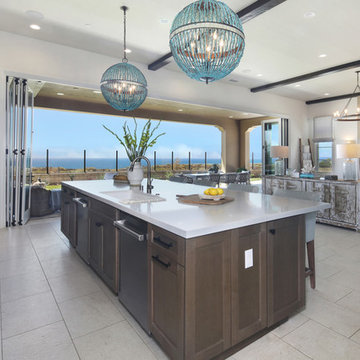
Ispirazione per un'ampia cucina mediterranea con lavello sottopiano, ante in stile shaker, ante in legno scuro, top in quarzo composito, paraspruzzi multicolore, paraspruzzi con piastrelle in ceramica, elettrodomestici in acciaio inossidabile, pavimento in pietra calcarea e top bianco
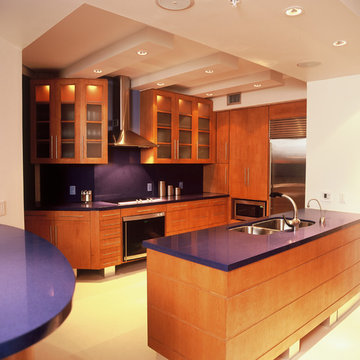
Robin Hill
Esempio di una piccola cucina minimalista con lavello sottopiano, ante lisce, ante in legno scuro, top alla veneziana, paraspruzzi blu, elettrodomestici in acciaio inossidabile, pavimento in pietra calcarea, 2 o più isole e top blu
Esempio di una piccola cucina minimalista con lavello sottopiano, ante lisce, ante in legno scuro, top alla veneziana, paraspruzzi blu, elettrodomestici in acciaio inossidabile, pavimento in pietra calcarea, 2 o più isole e top blu
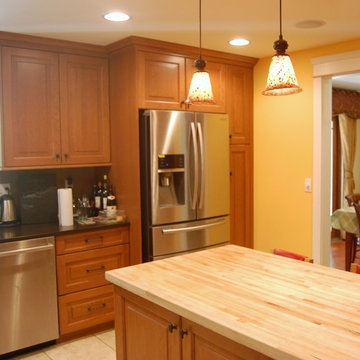
Esempio di una cucina tradizionale di medie dimensioni con lavello a vasca singola, ante con bugna sagomata, ante in legno scuro, top in saponaria, paraspruzzi beige, paraspruzzi con piastrelle in pietra, elettrodomestici in acciaio inossidabile e pavimento in pietra calcarea
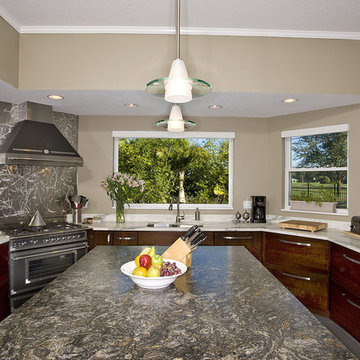
Tampa's Award Winning Kitchen & Bath Designer
Best of Houzz 2015-2016
Location: PO Box 341348
Tampa, FL 33694
Ispirazione per una cucina contemporanea di medie dimensioni con lavello a vasca singola, ante lisce, ante in legno scuro, top in granito, paraspruzzi a effetto metallico, paraspruzzi con piastrelle di metallo, elettrodomestici in acciaio inossidabile, pavimento in pietra calcarea e pavimento grigio
Ispirazione per una cucina contemporanea di medie dimensioni con lavello a vasca singola, ante lisce, ante in legno scuro, top in granito, paraspruzzi a effetto metallico, paraspruzzi con piastrelle di metallo, elettrodomestici in acciaio inossidabile, pavimento in pietra calcarea e pavimento grigio
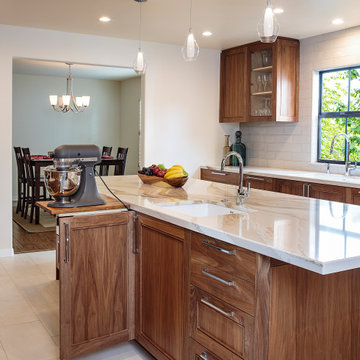
mixer tilt-up makes it easy to hide countertop appliances out of sight, but access them easily when needed.
Immagine di una cucina tradizionale di medie dimensioni con lavello sottopiano, ante con riquadro incassato, ante in legno scuro, top in quarzo composito, paraspruzzi bianco, paraspruzzi con piastrelle in ceramica, elettrodomestici in acciaio inossidabile, pavimento beige, top bianco e pavimento in pietra calcarea
Immagine di una cucina tradizionale di medie dimensioni con lavello sottopiano, ante con riquadro incassato, ante in legno scuro, top in quarzo composito, paraspruzzi bianco, paraspruzzi con piastrelle in ceramica, elettrodomestici in acciaio inossidabile, pavimento beige, top bianco e pavimento in pietra calcarea
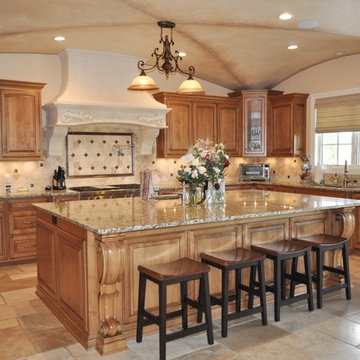
Esempio di una grande cucina classica con lavello sottopiano, ante con bugna sagomata, ante in legno scuro, top in granito, paraspruzzi beige, paraspruzzi in pietra calcarea, elettrodomestici in acciaio inossidabile, pavimento in pietra calcarea, pavimento beige e top beige
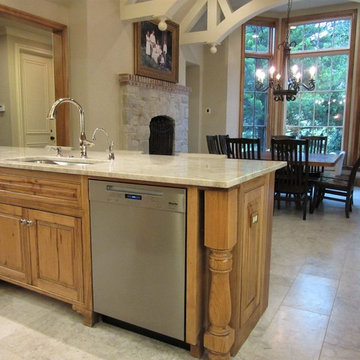
My client called me in for a "Design Perspective". She hated her floors and wanted my professional opinion. I questioned whether I should be brutally honest, and her response was "absolutely". Then truth be told, "your countertops bother me more than your floors". My client has a stunningly beautiful home and her countertops were not in "the same league". So the project scope expanded from new floors to include countertops, backsplash, plumbing fixtures and hardware. While we were at it, her overly froufrou corbels were updated along with dishwashers that "drove her crazy". Since there was plenty of "demo" in store, she elected to lower her breakfast bar to counter height at the same time to connect her nook more seamlessly with her kitchen.
The process: at our first slab warehouse stop, within ten minutes, we uncovered the most beautiful slabs of Taj Mahal ever. No need to keep looking. The slabs had perfect coloration and veining. So different from any other slab of Taj Mahal, it really ought to have its own name. Countertop selection was easy as was the subway and Arabesque backsplash tile. Polished chrome, with its blend of warm and cool tones, was the obvious choice for her plumbing fixture and hardware finish. Finding the right floor tile was what proved to be most challenging, but my client was up to the task. Several weeks of shopping and numerous samples hauled home led us to the perfect limestone.
Once her room was complete, better barstools were in order. Hancock and Moore with their huge assortment of leather colors and textures was our clear choice. The Ellie barstools selected embody the perfect blend of form and comfort.
Her new limestone flooring extends into her Butler's pantry, pool bath, powder bath and sewing room, so wait, there is still more to do.
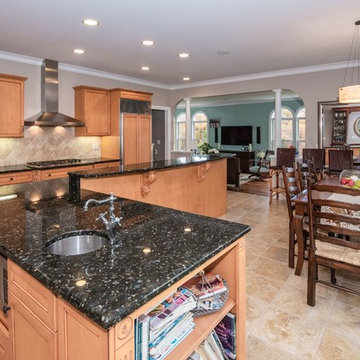
Large open concept kitchen with extensive l-shaped island table for entertaining. Kitchen opens to the dining room area and looks out to the living room for an open feel.
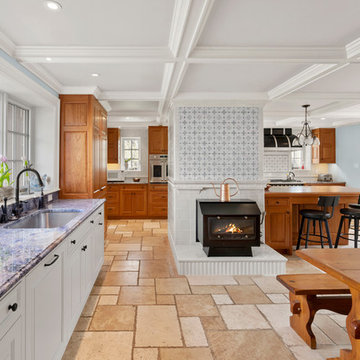
This European kitchen has several different areas and functions. Each area has its own specific details but are tied together with distinctive farmhouse feel, created by combining medium wood and white cabinetry, different styles of cabinetry, mixed metals, warm, earth toned tile floors, blue granite countertops and a subtle blue and white backsplash. The hand-hammered copper counter on the peninsula ties in with the hammered copper farmhouse sink. The blue azul granite countertops have a deep layer of texture and beautifully play off the blue and white Italian tile backsplash and accent wall. The high gloss black hood was custom-made and has chrome banding. The French Lacanche stove has soft gold controls. This kitchen also has radiant heat under its earth toned limestone floors. A special feature of this kitchen is the wood burning stove. Part of the original 1904 house, we repainted it and set it on a platform. We made the platform a cohesive part of the space defining wall by using a herringbone pattern trim, fluted porcelain tile and crown moulding with roping. The office area’s built in desk and cabinets provide a convenient work and storage space. Topping the room off is a coffered ceiling.
In this classic English Tudor home located in Penn Valley, PA, we renovated the kitchen, mudroom, deck, patio, and the exterior walkways and driveway. The European kitchen features high end finishes and appliances, and heated floors for year-round comfort! The outdoor areas are spacious and inviting. The open trellis over the hot tub provides just the right amount of shelter. These clients were referred to us by their architect, and we had a great time working with them to mix classic European styles in with contemporary, current spaces.
Rudloff Custom Builders has won Best of Houzz for Customer Service in 2014, 2015 2016, 2017 and 2019. We also were voted Best of Design in 2016, 2017, 2018, 2019 which only 2% of professionals receive. Rudloff Custom Builders has been featured on Houzz in their Kitchen of the Week, What to Know About Using Reclaimed Wood in the Kitchen as well as included in their Bathroom WorkBook article. We are a full service, certified remodeling company that covers all of the Philadelphia suburban area. This business, like most others, developed from a friendship of young entrepreneurs who wanted to make a difference in their clients’ lives, one household at a time. This relationship between partners is much more than a friendship. Edward and Stephen Rudloff are brothers who have renovated and built custom homes together paying close attention to detail. They are carpenters by trade and understand concept and execution. Rudloff Custom Builders will provide services for you with the highest level of professionalism, quality, detail, punctuality and craftsmanship, every step of the way along our journey together.
Specializing in residential construction allows us to connect with our clients early in the design phase to ensure that every detail is captured as you imagined. One stop shopping is essentially what you will receive with Rudloff Custom Builders from design of your project to the construction of your dreams, executed by on-site project managers and skilled craftsmen. Our concept: envision our client’s ideas and make them a reality. Our mission: CREATING LIFETIME RELATIONSHIPS BUILT ON TRUST AND INTEGRITY.
Photo Credit: Linda McManus Images
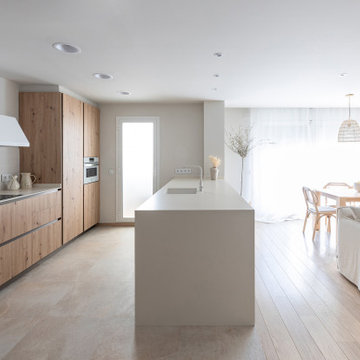
Immagine di una grande cucina country con lavello sottopiano, ante lisce, ante in legno scuro, top in laminato, paraspruzzi bianco, paraspruzzi con piastrelle diamantate, elettrodomestici in acciaio inossidabile, pavimento in pietra calcarea, pavimento beige e top bianco

HOBI Award 2013 - Winner - Custom Home of the Year
HOBI Award 2013 - Winner - Project of the Year
HOBI Award 2013 - Winner - Best Custom Home 6,000-7,000 SF
HOBI Award 2013 - Winner - Best Remodeled Home $2 Million - $3 Million
Brick Industry Associates 2013 Brick in Architecture Awards 2013 - Best in Class - Residential- Single Family
AIA Connecticut 2014 Alice Washburn Awards 2014 - Honorable Mention - New Construction
athome alist Award 2014 - Finalist - Residential Architecture
Charles Hilton Architects
Woodruff/Brown Architectural Photography
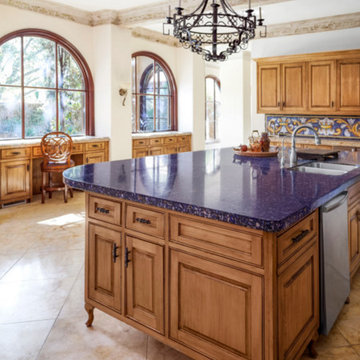
Kitchen island with blue lapis countertop; hand painted backsplash
Ispirazione per una grande cucina mediterranea con paraspruzzi con piastrelle in ceramica, pavimento in pietra calcarea, lavello a doppia vasca, ante con bugna sagomata, ante in legno scuro, paraspruzzi blu, elettrodomestici in acciaio inossidabile e top blu
Ispirazione per una grande cucina mediterranea con paraspruzzi con piastrelle in ceramica, pavimento in pietra calcarea, lavello a doppia vasca, ante con bugna sagomata, ante in legno scuro, paraspruzzi blu, elettrodomestici in acciaio inossidabile e top blu
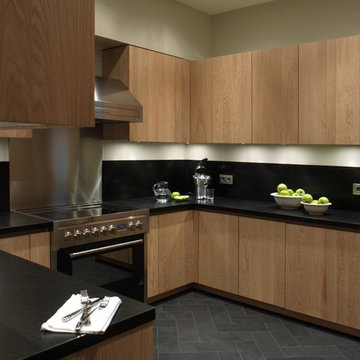
фотограф Уилл Уэбстер
Immagine di una piccola cucina lineare tradizionale chiusa con ante lisce, ante in legno scuro, top in granito, paraspruzzi nero, elettrodomestici in acciaio inossidabile, pavimento in pietra calcarea, nessuna isola e pavimento nero
Immagine di una piccola cucina lineare tradizionale chiusa con ante lisce, ante in legno scuro, top in granito, paraspruzzi nero, elettrodomestici in acciaio inossidabile, pavimento in pietra calcarea, nessuna isola e pavimento nero
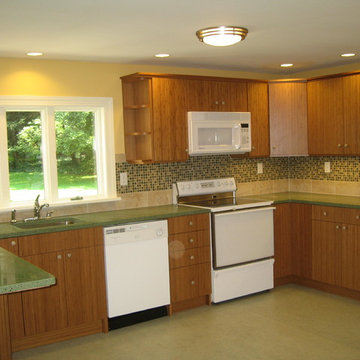
Sustainable Kitchen remodel using bamboo cabinets, Marmoleum flooring, IceStone counter tops and American Clay wall covering.
Ispirazione per una cucina classica di medie dimensioni con lavello sottopiano, ante lisce, ante in legno scuro, top in vetro riciclato, paraspruzzi multicolore, paraspruzzi con piastrelle di vetro, elettrodomestici bianchi, pavimento in pietra calcarea e penisola
Ispirazione per una cucina classica di medie dimensioni con lavello sottopiano, ante lisce, ante in legno scuro, top in vetro riciclato, paraspruzzi multicolore, paraspruzzi con piastrelle di vetro, elettrodomestici bianchi, pavimento in pietra calcarea e penisola
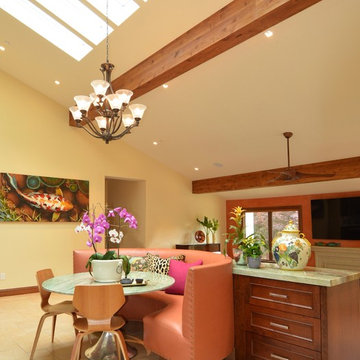
This newly remodeled family home and in law unit in San Anselmo is 4000sf of light and space. The first designer was let go for presenting grey one too many times. My task was to skillfully blend all the color my clients wanted from their mix of Latin, Hispanic and Italian heritage and get it to read successfully.
Wow, no easy feat. Clients alway teach us so much. I learned that much more color could work than I ever thought possible.
Cucine con ante in legno scuro e pavimento in pietra calcarea - Foto e idee per arredare
7