Cucine con ante in legno scuro e pavimento beige - Foto e idee per arredare
Filtra anche per:
Budget
Ordina per:Popolari oggi
81 - 100 di 12.602 foto
1 di 3

Ispirazione per una cucina etnica di medie dimensioni con lavello sottopiano, ante lisce, ante in legno scuro, paraspruzzi bianco, paraspruzzi con piastrelle diamantate, pavimento in legno massello medio, penisola, pavimento beige e top grigio

Idee per una grande cucina mediterranea con lavello stile country, ante con bugna sagomata, ante in legno scuro, top in pietra calcarea, paraspruzzi blu, paraspruzzi con piastrelle in ceramica, elettrodomestici da incasso, pavimento in travertino, pavimento beige e top grigio
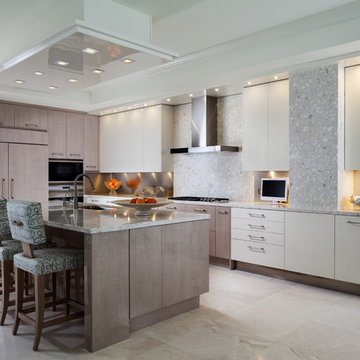
Immagine di una grande cucina contemporanea con pavimento beige, lavello sottopiano, ante lisce, ante in legno scuro, paraspruzzi in lastra di pietra e elettrodomestici da incasso

Idee per una cucina a L rustica con lavello sottopiano, ante in stile shaker, ante in legno scuro, paraspruzzi blu, elettrodomestici da incasso, parquet chiaro, 2 o più isole, pavimento beige e top nero

Photography Alex Hayden
Construction Mercer Builders
Esempio di una cucina minimalista con lavello sottopiano, ante lisce, ante in legno scuro, parquet chiaro, pavimento beige, top grigio e paraspruzzi a finestra
Esempio di una cucina minimalista con lavello sottopiano, ante lisce, ante in legno scuro, parquet chiaro, pavimento beige, top grigio e paraspruzzi a finestra

The homeowners of this Mid Century Modern home in Creve Coeur are a young Architect and his wife and their two young sons. Being avid collectors of Mid Century Modern furniture and furnishings, they purchased their Atomic Ranch home, built in the 1970s, and saw in it a perfect future vessel for their lifestyle. Nothing had been done to the home in 40 years but they saw it as a fresh palette. The walls separating the kitchen from the dining, living, and entry areas were removed. Support beams and columns were created to hold the loads. The kitchen and laundry facilities were gutted and the living areas refurbished. They saw open space with great light, just waiting to be used. As they waited for the perfect time, they continued collecting. The Architect purchased their Claritone, of which less than 50 are in circulation: two are in the Playboy Mansion, and Frank Sinatra had four. They found their Bertoia wire chairs, and Eames and Baby Eames rockers. The chandelier over the dining room was found in a Los Angeles prop studio. The dining table and benches were made from the reclaimed wood of a beam that was removed, custom designed and made by Mwanzi and Co. The flooring is white oak with a white stain. Chairs are by Kartell. The lighting pendants over the island are by Tom Dixon and were found at Centro in St. Louis. Appliances were collected as they found them on sale and were stored in the garage along with the collections, until the time was right.. Even the dog was curated...from a South Central Los Angeles Animal Shelter!

A Brookfield couple wanted to update their 20-year old kitchen. The goal was to open up the room so they could entertain friends and family. The old kitchen felt tight and was showing its wear. It had broken cabinets, outdated appliances, floral wallpaper, laminate countertops and vinyl flooring.
Kowalske Kitchen & Bath designed a traditional kitchen with plenty of character and details – raised panel cherry cabinets, crown molding, quartz counters and a decorative backsplash above the stove. We brightened up the area by removing the soffits and added recessed lighting and pendants over the island. We gave them more storage and counter space by reconfiguring the layout and removing an old closet and an awkward peninsula. The end result is a smart, sophisticated kitchen!

Steve Ryan
Ispirazione per una cucina contemporanea di medie dimensioni con lavello a doppia vasca, ante lisce, top in vetro, paraspruzzi a specchio, pavimento beige, ante in legno scuro, elettrodomestici neri e top grigio
Ispirazione per una cucina contemporanea di medie dimensioni con lavello a doppia vasca, ante lisce, top in vetro, paraspruzzi a specchio, pavimento beige, ante in legno scuro, elettrodomestici neri e top grigio

Esempio di una piccola cucina minimalista con ante lisce, ante in legno scuro, paraspruzzi con lastra di vetro, elettrodomestici in acciaio inossidabile, parquet chiaro e pavimento beige

二世帯住宅 無添加住宅
Foto di una cucina classica con lavello a vasca singola, ante lisce, ante in legno scuro, top in granito, paraspruzzi bianco, pavimento in terracotta, penisola e pavimento beige
Foto di una cucina classica con lavello a vasca singola, ante lisce, ante in legno scuro, top in granito, paraspruzzi bianco, pavimento in terracotta, penisola e pavimento beige

Italian farmhouse custom kitchen complete with hand carved wood details, flush marble island and quartz counter surfaces, faux finish cabinetry, clay ceiling and wall details, wolf, subzero and Miele appliances and custom light fixtures.
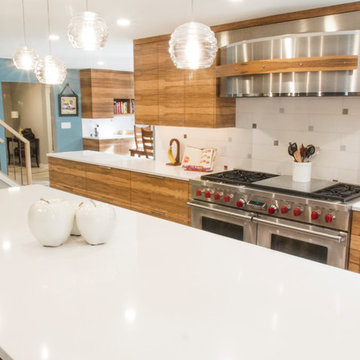
Ispirazione per un'ampia cucina con lavello sottopiano, ante in legno scuro, top in quarzo composito, paraspruzzi bianco, elettrodomestici in acciaio inossidabile, pavimento con piastrelle in ceramica e pavimento beige

Esempio di una grande cucina design con lavello sottopiano, ante lisce, ante in legno scuro, top in marmo, elettrodomestici in acciaio inossidabile, parquet chiaro e pavimento beige

For this traditional kitchen remodel the clients chose Fieldstone cabinets in the Bainbridge door in Cherry wood with Toffee stain. This gave the kitchen a timeless warm look paired with the great new Fusion Max flooring in Chambord. Fusion Max flooring is a great real wood alternative. The flooring has the look and texture of actual wood while providing all the durability of a vinyl floor. This flooring is also more affordable than real wood. It looks fantastic! (Stop in our showroom to see it in person!) The Cambria quartz countertops in Canterbury add a natural stone look with the easy maintenance of quartz. We installed a built in butcher block section to the island countertop to make a great prep station for the cook using the new 36” commercial gas range top. We built a big new walkin pantry and installed plenty of shelving and countertop space for storage.
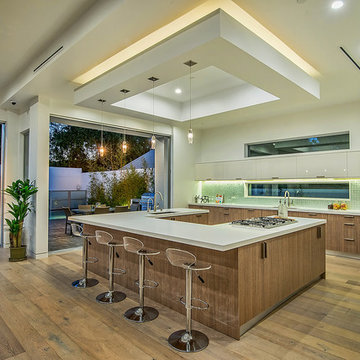
Immagine di una cucina moderna di medie dimensioni con lavello sottopiano, ante lisce, ante in legno scuro, top in superficie solida, elettrodomestici in acciaio inossidabile, pavimento in legno massello medio e pavimento beige

Project by Wiles Design Group. Their Cedar Rapids-based design studio serves the entire Midwest, including Iowa City, Dubuque, Davenport, and Waterloo, as well as North Missouri and St. Louis.
For more about Wiles Design Group, see here: https://wilesdesigngroup.com/

Idee per una grande cucina contemporanea chiusa con lavello sottopiano, ante con bugna sagomata, ante in legno scuro, top in quarzo composito, paraspruzzi beige, paraspruzzi con piastrelle di cemento, elettrodomestici in acciaio inossidabile, pavimento in gres porcellanato e pavimento beige
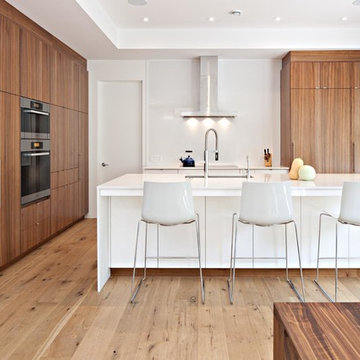
Ispirazione per una cucina design di medie dimensioni con ante lisce, ante in legno scuro, elettrodomestici in acciaio inossidabile, lavello sottopiano, parquet chiaro e pavimento beige
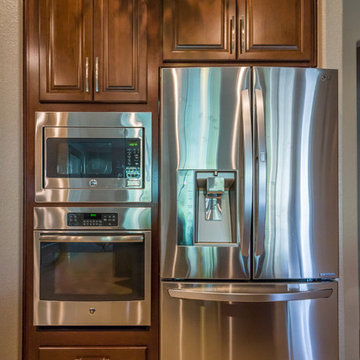
Immagine di una cucina moderna di medie dimensioni con lavello a doppia vasca, ante con bugna sagomata, ante in legno scuro, top in granito, paraspruzzi multicolore, paraspruzzi con piastrelle a listelli, elettrodomestici in acciaio inossidabile, pavimento con piastrelle in ceramica, penisola e pavimento beige
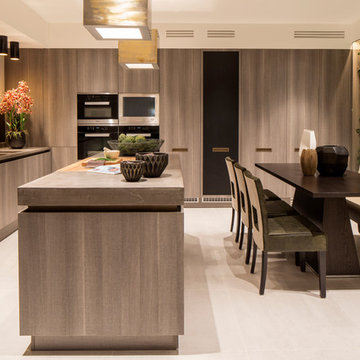
The beautifully arranged lighting over the kitchen island has been carefully positioned to aid in food preparation. Two fittings allow the angle of the light to cover the entire work top. The lights are Elements Tom Box MA 15 lights from Chaplins in nickelled brass to complement other finishes used within the space.
Photography by Richard Waite.
Cucine con ante in legno scuro e pavimento beige - Foto e idee per arredare
5