Cucine con ante in legno scuro e paraspruzzi verde - Foto e idee per arredare
Filtra anche per:
Budget
Ordina per:Popolari oggi
121 - 140 di 4.534 foto
1 di 3

The kitchen was reconfigured, and features a chartreuse backsplash. My client wanted to use that color somewhere, and it makes a bold statement in this very visible location.
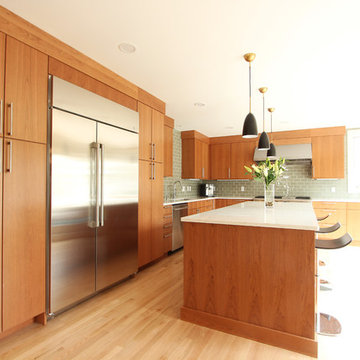
Ispirazione per una cucina moderna chiusa e di medie dimensioni con lavello sottopiano, ante lisce, ante in legno scuro, top in quarzo composito, paraspruzzi verde, paraspruzzi con piastrelle di vetro, elettrodomestici in acciaio inossidabile, pavimento in legno massello medio, pavimento marrone e top bianco
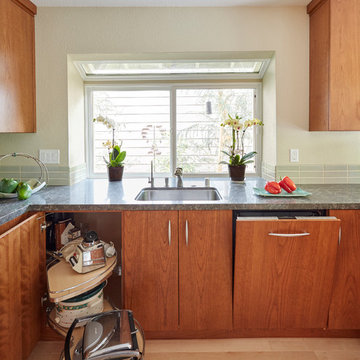
Mike Kaskel
Esempio di una grande cucina moderna con ante lisce, ante in legno scuro, paraspruzzi verde, elettrodomestici in acciaio inossidabile, parquet chiaro, penisola, lavello sottopiano, top in quarzo composito e paraspruzzi con piastrelle in ceramica
Esempio di una grande cucina moderna con ante lisce, ante in legno scuro, paraspruzzi verde, elettrodomestici in acciaio inossidabile, parquet chiaro, penisola, lavello sottopiano, top in quarzo composito e paraspruzzi con piastrelle in ceramica
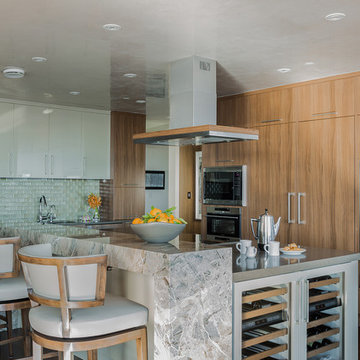
Photography by Michael J. Lee
Immagine di una cucina chic di medie dimensioni con ante lisce, ante in legno scuro, top in superficie solida, paraspruzzi verde, paraspruzzi con piastrelle di vetro, elettrodomestici in acciaio inossidabile e pavimento in legno massello medio
Immagine di una cucina chic di medie dimensioni con ante lisce, ante in legno scuro, top in superficie solida, paraspruzzi verde, paraspruzzi con piastrelle di vetro, elettrodomestici in acciaio inossidabile e pavimento in legno massello medio
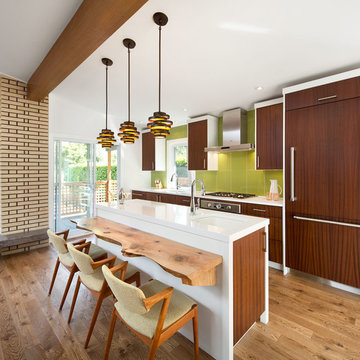
Ema Peter Photography http://www.emapeter.com/
Constructed by Best Builders. http://www.houzz.com/pro/bestbuildersca/ www.bestbuilders.ca
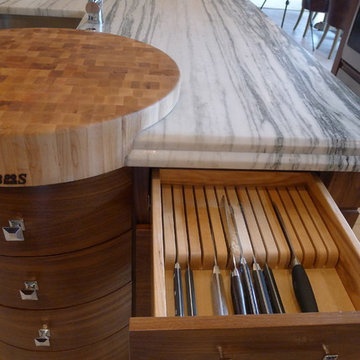
This amazing kitchen was a total transformation from the original. Windows were removed and added, walls moved back and a total remodel.
The original plain ceiling was changed to a coffered ceiling, the lighting all totally re-arranged, new floors, trim work as well as the new layout.
I designed the kitchen with a horizontal wood grain using a custom door panel design, this is used also in the detailing of the front apron of the soapstone sink. The profile is also picked up on the profile edge of the marble island.
The floor is a combination of a high shine/flat porcelain. The high shine is run around the perimeter and around the island. The Boos chopping board at the working end of the island is set into the marble, sitting on top of a bowed base cabinet. At the other end of the island i pulled in the curve to allow for the glass table to sit over it, the grain on the island follows the flat panel doors. All the upper doors have Blum Aventos lift systems and the chefs pantry has ample storage. Also for storage i used 2 aluminium appliance garages. The glass tile backsplash is a combination of a pencil used vertical and square tiles. Over in the breakfast area we chose a concrete top table with supports that mirror the custom designed open bookcase.
The project is spectacular and the clients are very happy with the end results.
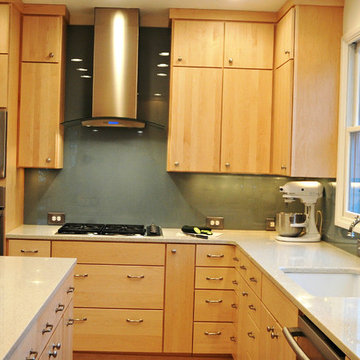
modern kitchen in a 1906 home with glass backsplash, caesarstone counters, plugmold outlet strips, electrolux appliances, corner drawers and a revamped fireplace combining antique elements with modern

Detail of small kitchen with compact range. Slate tile flooring, hand-glazed ceramic tile backsplash, custom walnut cabinetry, and quartzite countertop.

Full demo and framing to enlarge the kitchen and open to 2 adjoining spaces. New electrical and lighting, cabinets, counters, appliances, flooring and more.

Photo Credit: Nicole Leone / Designed by: Aboutspace Studios
Foto di una cucina mediterranea con lavello sottopiano, ante con riquadro incassato, ante in legno scuro, elettrodomestici in acciaio inossidabile, parquet chiaro, pavimento marrone, top bianco, paraspruzzi con piastrelle in ceramica, top in quarzite e paraspruzzi verde
Foto di una cucina mediterranea con lavello sottopiano, ante con riquadro incassato, ante in legno scuro, elettrodomestici in acciaio inossidabile, parquet chiaro, pavimento marrone, top bianco, paraspruzzi con piastrelle in ceramica, top in quarzite e paraspruzzi verde
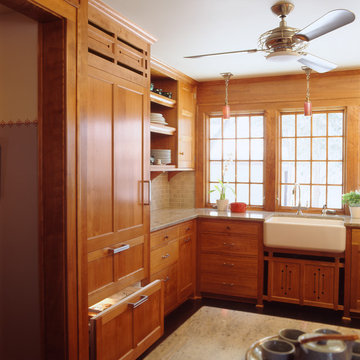
Architecture & Interior Design: David Heide Design Studio
Photos: Susan Gilmore Photography
Immagine di una cucina stile americano con lavello stile country, ante con riquadro incassato, ante in legno scuro, top in granito, paraspruzzi verde, paraspruzzi con piastrelle in ceramica, elettrodomestici da incasso, parquet scuro e penisola
Immagine di una cucina stile americano con lavello stile country, ante con riquadro incassato, ante in legno scuro, top in granito, paraspruzzi verde, paraspruzzi con piastrelle in ceramica, elettrodomestici da incasso, parquet scuro e penisola
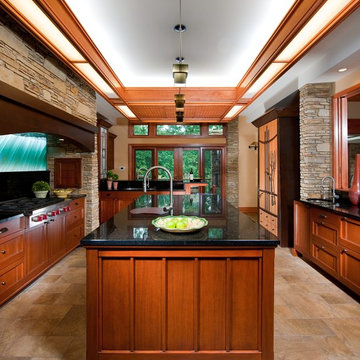
Craig Thompson Photography
Esempio di una grande cucina etnica chiusa con lavello sottopiano, ante con riquadro incassato, ante in legno scuro, elettrodomestici in acciaio inossidabile, pavimento con piastrelle in ceramica, top in granito, paraspruzzi verde, paraspruzzi con piastrelle in ceramica e pavimento marrone
Esempio di una grande cucina etnica chiusa con lavello sottopiano, ante con riquadro incassato, ante in legno scuro, elettrodomestici in acciaio inossidabile, pavimento con piastrelle in ceramica, top in granito, paraspruzzi verde, paraspruzzi con piastrelle in ceramica e pavimento marrone
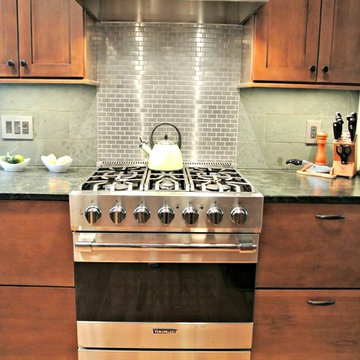
This craftsman kitchen borrows natural elements from architect and design icon, Frank Lloyd Wright. A slate backsplash, soapstone counters, and wood cabinetry is a perfect throwback to midcentury design.
What ties this kitchen to present day design are elements such as stainless steel appliances and smart and hidden storage. This kitchen takes advantage of every nook and cranny to provide extra storage for pantry items and cookware.

© Deborah Scannell Photography
Foto di una piccola cucina rustica con lavello a vasca singola, ante in stile shaker, ante in legno scuro, top in granito, paraspruzzi verde, paraspruzzi con piastrelle in ceramica, elettrodomestici in acciaio inossidabile, parquet chiaro e penisola
Foto di una piccola cucina rustica con lavello a vasca singola, ante in stile shaker, ante in legno scuro, top in granito, paraspruzzi verde, paraspruzzi con piastrelle in ceramica, elettrodomestici in acciaio inossidabile, parquet chiaro e penisola
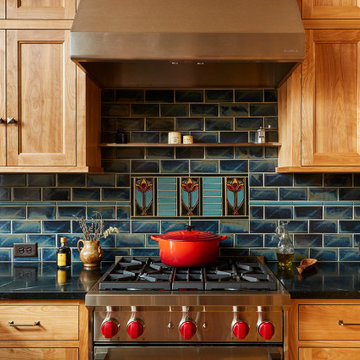
Immagine di una grande cucina abitabile stile americano con lavello stile country, ante in stile shaker, ante in legno scuro, top in saponaria, paraspruzzi verde e parquet chiaro

This kitchen in a 1911 Craftsman home has taken on a new life full of color and personality. Inspired by the client’s colorful taste and the homes of her family in The Philippines, we leaned into the wild for this design. The first thing the client told us is that she wanted terra cotta floors and green countertops. Beyond this direction, she wanted a place for the refrigerator in the kitchen since it was originally in the breakfast nook. She also wanted a place for waste receptacles, to be able to reach all the shelves in her cabinetry, and a special place to play Mahjong with friends and family.
The home presented some challenges in that the stairs go directly over the space where we wanted to move the refrigerator. The client also wanted us to retain the built-ins in the dining room that are on the opposite side of the range wall, as well as the breakfast nook built ins. The solution to these problems were clear to us, and we quickly got to work. We lowered the cabinetry in the refrigerator area to accommodate the stairs above, as well as closing off the unnecessary door from the kitchen to the stairs leading to the second floor. We utilized a recycled body porcelain floor tile that looks like terra cotta to achieve the desired look, but it is much easier to upkeep than traditional terra cotta. In the breakfast nook we used bold jungle themed wallpaper to create a special place that feels connected, but still separate, from the kitchen for the client to play Mahjong in or enjoy a cup of coffee. Finally, we utilized stair pullouts by all the upper cabinets that extend to the ceiling to ensure that the client can reach every shelf.
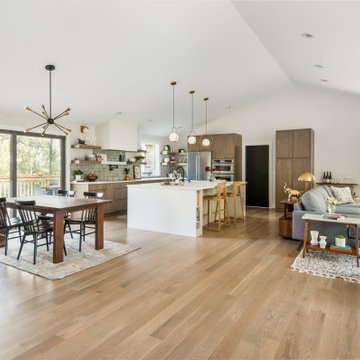
Idee per una grande cucina minimalista con lavello sottopiano, ante lisce, ante in legno scuro, top in quarzo composito, paraspruzzi verde, paraspruzzi in gres porcellanato, elettrodomestici in acciaio inossidabile, pavimento in legno massello medio, top bianco e soffitto a volta
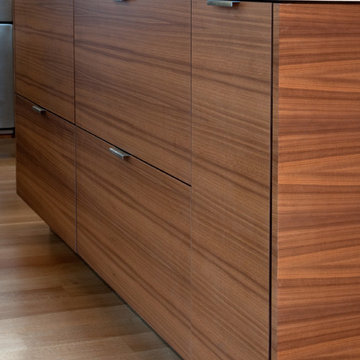
The cabinets throughout this kitchen are fitted with small, subtle stainless steel handles which makes this kitchen design very sleek. The wood grain on these cabinets are bookmatched, so the grain on each cabinet blends together with the adjacent cabinet providing a very cohesive design aesthetic in this space.
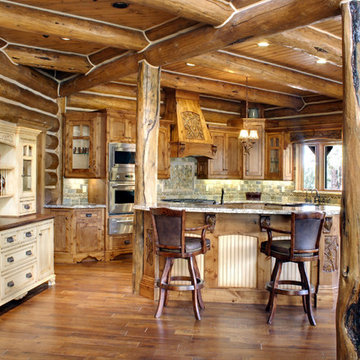
Foto di una cucina rustica di medie dimensioni con ante in legno scuro, paraspruzzi con piastrelle in ceramica, elettrodomestici in acciaio inossidabile, pavimento in legno massello medio, lavello sottopiano, ante in stile shaker, top in granito, paraspruzzi verde e pavimento marrone

New Plato Kitchen display in our Mahopac, NY showroom. Soapstone counter top with one piece soapstone sink. Island has a cherry butcher block counter top. Sage hand molded tiles back splash.
Cucine con ante in legno scuro e paraspruzzi verde - Foto e idee per arredare
7