Cucine con ante in legno scuro e paraspruzzi in marmo - Foto e idee per arredare
Filtra anche per:
Budget
Ordina per:Popolari oggi
41 - 60 di 2.236 foto
1 di 3

Idee per una cucina stile rurale di medie dimensioni con lavello sottopiano, ante in stile shaker, ante in legno scuro, top in granito, paraspruzzi bianco, paraspruzzi in marmo, elettrodomestici in acciaio inossidabile, parquet chiaro, pavimento marrone e top grigio

Zesta Kitchens
Esempio di un'ampia cucina design con lavello integrato, top in quarzo composito, paraspruzzi grigio, paraspruzzi in marmo, elettrodomestici neri, parquet chiaro, top grigio, ante lisce, ante in legno scuro e pavimento marrone
Esempio di un'ampia cucina design con lavello integrato, top in quarzo composito, paraspruzzi grigio, paraspruzzi in marmo, elettrodomestici neri, parquet chiaro, top grigio, ante lisce, ante in legno scuro e pavimento marrone
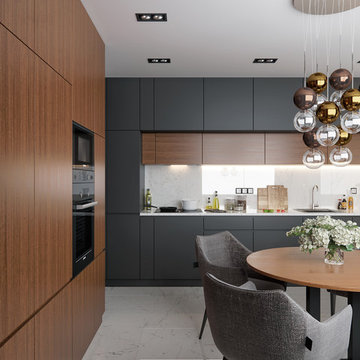
Idee per una cucina abitabile contemporanea di medie dimensioni con ante lisce, paraspruzzi in marmo, pavimento in marmo, pavimento bianco, lavello a vasca singola, ante in legno scuro, paraspruzzi bianco e top bianco
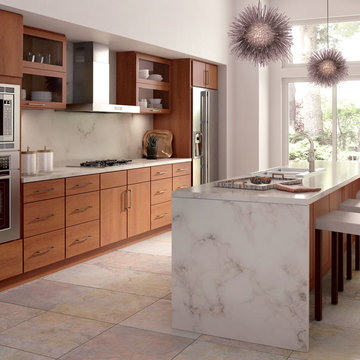
This kitchen was created with Fieldstone Cabinetry's Tacoma door style in Cherry finished in Toffee.
Idee per una cucina design di medie dimensioni con lavello a doppia vasca, ante lisce, ante in legno scuro, top in marmo, paraspruzzi giallo, paraspruzzi in marmo e elettrodomestici in acciaio inossidabile
Idee per una cucina design di medie dimensioni con lavello a doppia vasca, ante lisce, ante in legno scuro, top in marmo, paraspruzzi giallo, paraspruzzi in marmo e elettrodomestici in acciaio inossidabile

Photography © Claudia Uribe-Touri
Esempio di una grande cucina contemporanea con lavello sottopiano, ante lisce, ante in legno scuro, top in marmo, paraspruzzi multicolore, paraspruzzi in marmo, elettrodomestici in acciaio inossidabile, pavimento in bambù e pavimento beige
Esempio di una grande cucina contemporanea con lavello sottopiano, ante lisce, ante in legno scuro, top in marmo, paraspruzzi multicolore, paraspruzzi in marmo, elettrodomestici in acciaio inossidabile, pavimento in bambù e pavimento beige
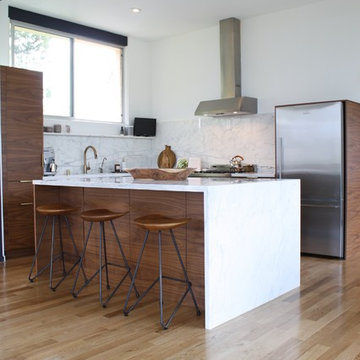
Esempio di una cucina minimal con ante lisce, ante in legno scuro, paraspruzzi bianco, elettrodomestici in acciaio inossidabile, parquet chiaro, top in marmo, lavello a vasca singola e paraspruzzi in marmo

In the kitchen, which was recently remodeled by the previous owners, we wanted to keep as many of the newer elements (that were just purchased) as possible. However, we did also want to incorporate some new MCM wood accents back into the space to tie it to the living room, dining room and breakfast areas. We added all new walnut cabinets on the refrigerator wall, which balances the new geometric wood accent wall in the breakfast area. We also incorporated new quartz countertops, new streamlined plumbing fixtures and new lighting fixtures to add modern MCM appeal. In addition, we added a geometric marble backsplash and diamond shaped cabinet hardware at the bar and on some of the kitchen drawers.

Immagine di una piccola cucina minimal con lavello sottopiano, ante a filo, ante in legno scuro, top in marmo, paraspruzzi grigio, paraspruzzi in marmo, elettrodomestici da incasso, pavimento in legno massello medio, nessuna isola, pavimento marrone e top grigio

Written by Mary Kate Hogan for Westchester Home Magazine.
"The Goal: The family that cooks together has the most fun — especially when their kitchen is equipped with four ovens and tons of workspace. After a first-floor renovation of a home for a couple with four grown children, the new kitchen features high-tech appliances purchased through Royal Green and a custom island with a connected table to seat family, friends, and cooking spectators. An old dining room was eliminated, and the whole area was transformed into one open, L-shaped space with a bar and family room.
“They wanted to expand the kitchen and have more of an entertaining room for their family gatherings,” says designer Danielle Florie. She designed the kitchen so that two or three people can work at the same time, with a full sink in the island that’s big enough for cleaning vegetables or washing pots and pans.
Key Features:
Well-Stocked Bar: The bar area adjacent to the kitchen doubles as a coffee center. Topped with a leathered brown marble, the bar houses the coffee maker as well as a wine refrigerator, beverage fridge, and built-in ice maker. Upholstered swivel chairs encourage people to gather and stay awhile.
Finishing Touches: Counters around the kitchen and the island are covered with a Cambria quartz that has the light, airy look the homeowners wanted and resists stains and scratches. A geometric marble tile backsplash is an eye-catching decorative element.
Into the Wood: The larger table in the kitchen was handmade for the family and matches the island base. On the floor, wood planks with a warm gray tone run diagonally for added interest."
Bilotta Designer: Danielle Florie
Photographer: Phillip Ennis

Tech lighting pendants, Hood liner, Modern walnut veneer kitchen with flat slab cabinets, Two level island with quartz tops, Custom metal legs, Black hardware
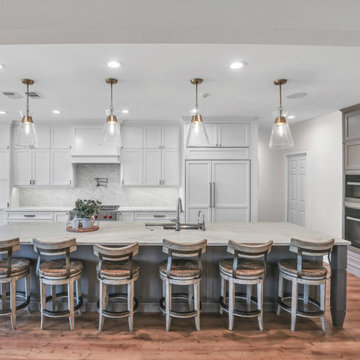
Ispirazione per una grande cucina tradizionale con lavello sottopiano, ante con riquadro incassato, ante in legno scuro, top in marmo, paraspruzzi bianco, paraspruzzi in marmo, elettrodomestici da incasso, pavimento in vinile, pavimento marrone e top bianco

Farm house sink, Wooden cabinets and hardwood flooring. Mixing Contemporary design with rustic finishes, this galley kitchen gives off a modern feel while still maintaining a Western décor.

Foto di una cucina design con lavello sottopiano, ante lisce, ante in legno scuro, top in marmo, paraspruzzi bianco, paraspruzzi in marmo, elettrodomestici da incasso, pavimento in cemento, pavimento grigio e top multicolore
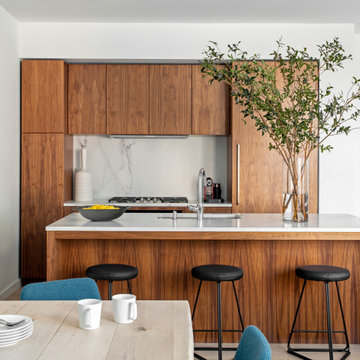
Esempio di una cucina contemporanea con lavello sottopiano, ante lisce, ante in legno scuro, top in marmo, paraspruzzi bianco, paraspruzzi in marmo, elettrodomestici da incasso, parquet chiaro, top bianco e pavimento beige
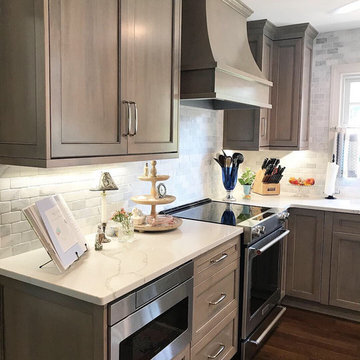
Idee per una piccola cucina tradizionale con lavello sottopiano, ante con riquadro incassato, ante in legno scuro, top in quarzo composito, paraspruzzi bianco, paraspruzzi in marmo, pavimento in legno massello medio, pavimento marrone, top bianco e elettrodomestici in acciaio inossidabile

Costas Picadas
Immagine di una cucina country di medie dimensioni con lavello sottopiano, ante in stile shaker, ante in legno scuro, top in marmo, paraspruzzi grigio, paraspruzzi in marmo, elettrodomestici da incasso, pavimento in legno massello medio, penisola e pavimento marrone
Immagine di una cucina country di medie dimensioni con lavello sottopiano, ante in stile shaker, ante in legno scuro, top in marmo, paraspruzzi grigio, paraspruzzi in marmo, elettrodomestici da incasso, pavimento in legno massello medio, penisola e pavimento marrone

Idee per una cucina contemporanea di medie dimensioni con pavimento in gres porcellanato, pavimento grigio, soffitto a volta, lavello sottopiano, ante lisce, ante in legno scuro, top in quarzo composito, paraspruzzi bianco, paraspruzzi in marmo, elettrodomestici in acciaio inossidabile e top grigio

Completely renovated gourmet kitchen and butters pantry in Rancho Santa Fe fit with all custom quarter-sawn white oak cabinetry designed with the lines of antique furniture as the inspiration paired with the modernism of matte black forged iron cabinetry and iron lattice grate features, sexy ribbed finial one-of-a-kind legs for the island, Calacata Michaelangelo marble on all surfaces including backsplashes, sink front and pair of drawer fronts flanking the Wolf cooktop. In addition to the cabinetry, the round custom butcher block cabinet, quilted millwork and hand forged ironworks, the brass cabinetry hardware pulls and knobs, swivel barstools, both iron pendants with black linen fabric lined in gold silk shades over the island and the three iron and wood light sconces placed high above the sink window were also designed and made in my custom work rooms south of the border which allowed for us to create and exceptional one-of-a-kind design AND high-end quality product for our client at a fraction of the cost in comparison as to if this design had been produced in Southern California.
Wolf Appliances (cooktop, double ovens and convection steam oven)
Miele Appliances (coffee maker & dishwashers)
Viking Appliances (hood liner)
Subzero (intergrated fridge)
Waterstone (faucet suite)
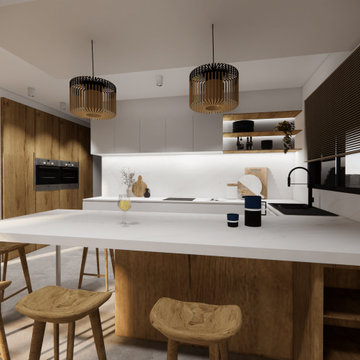
LA DEMANDE
Pour leur projet de maison en construction, mes client ont souhaité se faire accompagner sur l'aménagement intérieur concernant le choix des couleurs et matériaux, en passant par les papiers peints.
LE PROJET
LA PIÈCE À VIVRE :
À travers un fil conducteur assez contemporain mais avec une dominance boisée et quelques touches de couleurs, la pièce à vivre, ouverte sur la cuisine, est chaleureuse et conviviale.
Un meuble bibliothèque sur mesure viendra arboré la télévision ainsi qu'un insert de cheminée visible également de côté depuis la salle à manger.
Au coeur de la cuisine, un ilot central permettra de s'attabler pour un repas sur le pouce et de cuisiner en ayant un oeil sur la pièce à vivre. Les façades en bois apporte du caractère et de la chaleur et viennent ainsi contraster le plan de travail et faïence Rem Natural de chez Consentino.
LA SALLE DE BAIN PARENTALE :
Colorée et haut-de-gamme, un carrelage en marbre de Grespania Ceramica donne du cachet et l'élégance à la pièce. Le meuble vasque couleur terre cuite apporte la touche colorée.
LA SALLE DE BAIN DES ENFANTS :
Ludique et colorée, la salle de bain des enfants se la joue graphique et texturée. Un carrelage géométrique permet de donner du dynamisme et la touche colorée.
UNE ENTRÉE FONCTIONNELLE :
Qui n'a jamais rêvé d'avoir de grands rangements pour une entrée fonctionnelle ?
C'est chose faite avec ces grands placards sur-mesure en chêne qui viendront rappeler les menuiseries.
Un papier peint panoramique géométrique Pablo Emeraude/gris signé Casamance est installé dans la cage d'escalier et vient faire le lien avec la couleur Light Blue No.22 Farrow&Ball.

Idee per una cucina abitabile contemporanea con lavello sottopiano, ante lisce, ante in legno scuro, top in superficie solida, paraspruzzi grigio, paraspruzzi in marmo, elettrodomestici neri, pavimento in gres porcellanato, pavimento grigio e top nero
Cucine con ante in legno scuro e paraspruzzi in marmo - Foto e idee per arredare
3