Cucine con ante in legno chiaro - Foto e idee per arredare
Filtra anche per:
Budget
Ordina per:Popolari oggi
81 - 100 di 48.446 foto
1 di 3
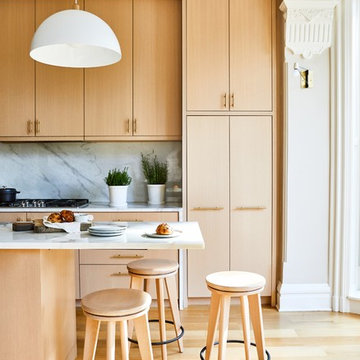
The project was divided into three phases over the course of seven years. We were originally hired to re-design the master bath. Phase two was more significant; the garden and parlor levels of the house would be reconfigured to work more efficiently with their lifestyle. The kitchen would double in size and would include a back staircase leading to a cozy den/office and back garden for dining al fresco. The last, most recent phase would include an update to the guest room and a larger, more functional teenage suite. When you work with great clients, it is a pleasure to keep coming back! It speaks to the relationship part of our job, which is one of my favorites.
Photo by Christian Harder

Une piece à vivre avec un ilot monumental pour les parties de finger food
Foto di una grande cucina moderna con lavello sottopiano, ante a filo, ante in legno chiaro, paraspruzzi nero, paraspruzzi in marmo, elettrodomestici neri, parquet chiaro, pavimento beige e top nero
Foto di una grande cucina moderna con lavello sottopiano, ante a filo, ante in legno chiaro, paraspruzzi nero, paraspruzzi in marmo, elettrodomestici neri, parquet chiaro, pavimento beige e top nero
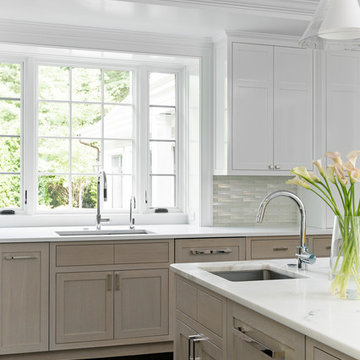
TEAM
Architect: Mellowes & Paladino Architects
Interior Design: LDa Architecture & Interiors
Builder: Kistler & Knapp Builders
Photographer: Sean Litchfield Photography

Shown here A19's P1601-MB-BCC Bonaire Pendants with Matte Black finish. Kitchen Design by Sarah Stacey Interior Design. Architecture by Tornberg Design. The work is stunning and we are so happy that our pendants could be a part of this beautiful project!
Photography: @mollyculverphotography | Styling: @emilylaureninteriors

Foto di una cucina industriale con lavello da incasso, ante lisce, ante in legno chiaro, paraspruzzi bianco, paraspruzzi con piastrelle diamantate, elettrodomestici in acciaio inossidabile, pavimento in legno massello medio, pavimento grigio e top grigio
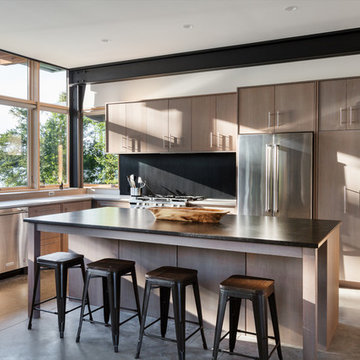
The clients desired a building that would be low-slung, fit into the contours of the site, and would invoke a modern, yet camp-like arrangement of gathering and sleeping spaces.

Zesta Kitchens
Immagine di un'ampia cucina scandinava con lavello integrato, nessun'anta, ante in legno chiaro, top in quarzo composito, paraspruzzi grigio, paraspruzzi in marmo, elettrodomestici neri, parquet chiaro e top grigio
Immagine di un'ampia cucina scandinava con lavello integrato, nessun'anta, ante in legno chiaro, top in quarzo composito, paraspruzzi grigio, paraspruzzi in marmo, elettrodomestici neri, parquet chiaro e top grigio

Mark Lohman
Ispirazione per un'ampia cucina stile marino con lavello stile country, ante in stile shaker, ante in legno chiaro, top in marmo, paraspruzzi blu, paraspruzzi con piastrelle di cemento, elettrodomestici in acciaio inossidabile, parquet chiaro, top blu e pavimento marrone
Ispirazione per un'ampia cucina stile marino con lavello stile country, ante in stile shaker, ante in legno chiaro, top in marmo, paraspruzzi blu, paraspruzzi con piastrelle di cemento, elettrodomestici in acciaio inossidabile, parquet chiaro, top blu e pavimento marrone

Clean lines and warm tones abound in this deliciously modern kitchen with hardworking stainless-steel appliances. Ivory walls and ceilings are trimmed with honey stained alder, a color seen again in the cabinetry. Off-white quartz countertops cap the perimeter cabinets and climb the backsplash creating a seamless look. An extra thick countertop of the same material covers the island and waterfalls to the floor on one end. The other end of the island features a raised bar supported by bronze hairpin legs. A set of Danish modern bar stools with green vinyl seats conveniently pull up to the counter. The island is punctuated by inset drawers which are clad in a durable laminate. The depth of the stained oak flooring serves to ground the space.

EBCON Corporation, Redwood City, California, 2019 NARI CotY Award-Winning Residential Kitchen Over $150,000
Esempio di una grande cucina design con lavello sottopiano, ante lisce, ante in legno chiaro, top in quarzo composito, paraspruzzi bianco, paraspruzzi in marmo, elettrodomestici in acciaio inossidabile, parquet chiaro, top bianco e pavimento beige
Esempio di una grande cucina design con lavello sottopiano, ante lisce, ante in legno chiaro, top in quarzo composito, paraspruzzi bianco, paraspruzzi in marmo, elettrodomestici in acciaio inossidabile, parquet chiaro, top bianco e pavimento beige

Peter Taylor
Ispirazione per una grande cucina moderna con ante in legno chiaro, top in marmo, paraspruzzi in marmo, elettrodomestici neri, pavimento in marmo, pavimento bianco, lavello da incasso, ante lisce, paraspruzzi grigio e top grigio
Ispirazione per una grande cucina moderna con ante in legno chiaro, top in marmo, paraspruzzi in marmo, elettrodomestici neri, pavimento in marmo, pavimento bianco, lavello da incasso, ante lisce, paraspruzzi grigio e top grigio
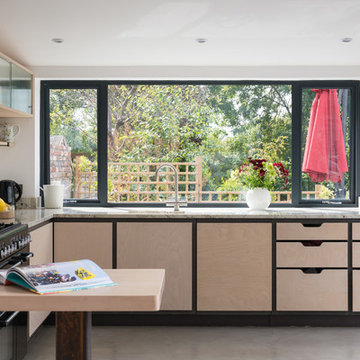
Esempio di una cucina a L nordica con ante lisce, ante in legno chiaro, paraspruzzi a finestra, pavimento in cemento, penisola, pavimento grigio e top grigio
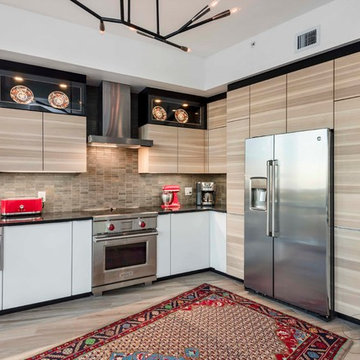
Ispirazione per una cucina ad U etnica di medie dimensioni con lavello a doppia vasca, ante lisce, ante in legno chiaro, top in quarzo composito, paraspruzzi grigio, paraspruzzi in gres porcellanato, elettrodomestici in acciaio inossidabile, pavimento in gres porcellanato, pavimento beige e top nero

Open-concept kitchen in Boston condo remodel. Light wood cabinets, built-in stainless steel appliances, white counter tops, custom interior steel window. Glass wall to patio. Light wood flat panel cabinets with cup pulls. Sunny dining room with exposed beams.

Honest expression of materials was important to the homeowners
Photo Credit: Michael Hospelt
Esempio di una cucina minimalista di medie dimensioni con lavello sottopiano, ante lisce, ante in legno chiaro, top in granito, paraspruzzi blu, paraspruzzi con piastrelle in ceramica, elettrodomestici in acciaio inossidabile, pavimento in legno massello medio, penisola, pavimento marrone e top nero
Esempio di una cucina minimalista di medie dimensioni con lavello sottopiano, ante lisce, ante in legno chiaro, top in granito, paraspruzzi blu, paraspruzzi con piastrelle in ceramica, elettrodomestici in acciaio inossidabile, pavimento in legno massello medio, penisola, pavimento marrone e top nero

Bright airy kitchen that marries the old and the new. Original plaster crown detailing is restored while a modern new kitchen is inserted to offer clean lines and efficient kitchen workspace. Wood paneling at the dining nook draws the eye to the floor to ceiling window and door. Warm white oak cabinetry coupled with white uppers provides a open lightness to the space. The substantial island with a stone waterfall counter anchors the kitchen.
Photo Credit: Blackstock Photography

Transitional Bridgeport Maple cabinets from Starmark, in compact kitchen with plenty of cupboard and counter space. Elegant black countertops accent white appliances.

After: Nabi Glacier White subway tile with crackle finish for kitchen backsplash, Caesarstone Symphony Grey quartz countertop, Kraus undermount stainless sink, Kraus Bolden faucet, Kichler Everly pendant lights, new backless saddle-seat counter stools, wall paint Benjamin Moore Atmospheric AF-500. All other items original to Year-built 2000 home: cabinets, floor, appliances, shelving, track-lighting. Photo by T. Spies
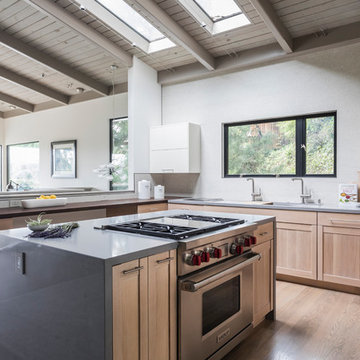
Immagine di una cucina tradizionale di medie dimensioni con lavello a doppia vasca, ante con riquadro incassato, ante in legno chiaro, top in quarzo composito, paraspruzzi beige, paraspruzzi in gres porcellanato, elettrodomestici in acciaio inossidabile, pavimento in legno massello medio, pavimento beige e top grigio
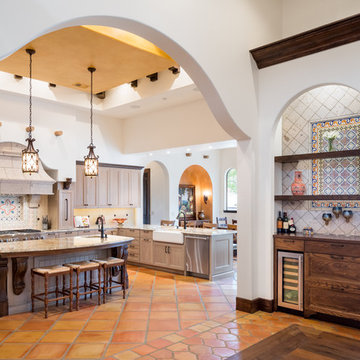
Reverse ogee arch leading into the kitchen area mirrors the same style found across the main area at the fireplace and at the cook top area. The reverse ogee is often found in Spanish style architecture and therefore is seen in several areas throughout this project.
Cucine con ante in legno chiaro - Foto e idee per arredare
5