Cucine con ante in legno chiaro e top nero - Foto e idee per arredare
Filtra anche per:
Budget
Ordina per:Popolari oggi
161 - 180 di 3.284 foto
1 di 3
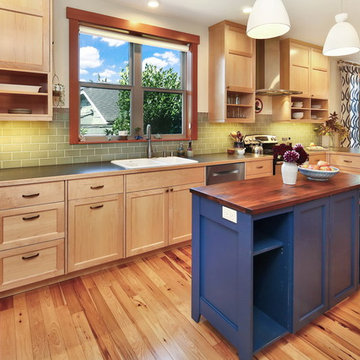
The owners of this home came to us with a plan to build a new high-performance home that physically and aesthetically fit on an infill lot in an old well-established neighborhood in Bellingham. The Craftsman exterior detailing, Scandinavian exterior color palette, and timber details help it blend into the older neighborhood. At the same time the clean modern interior allowed their artistic details and displayed artwork take center stage.
We started working with the owners and the design team in the later stages of design, sharing our expertise with high-performance building strategies, custom timber details, and construction cost planning. Our team then seamlessly rolled into the construction phase of the project, working with the owners and Michelle, the interior designer until the home was complete.
The owners can hardly believe the way it all came together to create a bright, comfortable, and friendly space that highlights their applied details and favorite pieces of art.
Photography by Radley Muller Photography
Design by Deborah Todd Building Design Services
Interior Design by Spiral Studios
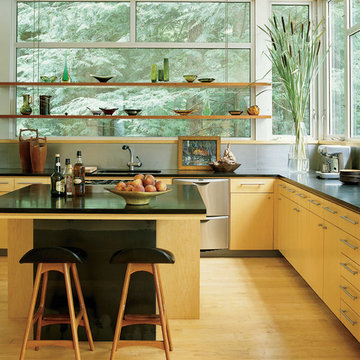
Fall tones of russet amber, and orange welcome the outdoors into a sparkling, light-filled modernist lake house upstate. Photography by Joshua McHugh.

The back of this 1920s brick and siding Cape Cod gets a compact addition to create a new Family room, open Kitchen, Covered Entry, and Master Bedroom Suite above. European-styling of the interior was a consideration throughout the design process, as well as with the materials and finishes. The project includes all cabinetry, built-ins, shelving and trim work (even down to the towel bars!) custom made on site by the home owner.
Photography by Kmiecik Imagery
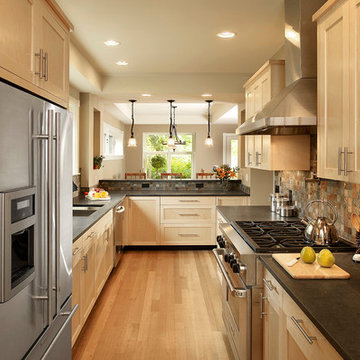
The galley kitchen opens into the dining area. Not-so-big house design principles were used throughout this super energy-efficient custom townhouse designed and built by Meadowlark Design + Build in Ann Arbor, Michigan.
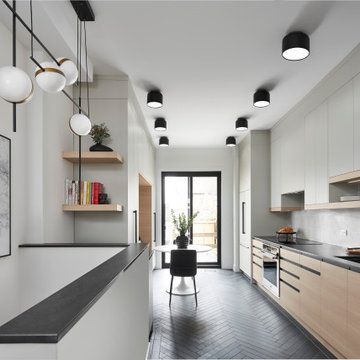
Ispirazione per una cucina parallela design di medie dimensioni con lavello a doppia vasca, ante lisce, ante in legno chiaro, top in quarzo composito, paraspruzzi grigio, paraspruzzi in gres porcellanato, elettrodomestici in acciaio inossidabile, pavimento in gres porcellanato, nessuna isola, pavimento nero e top nero
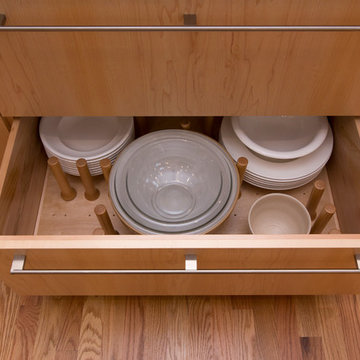
Marilyn Peryer Style House Photography
Foto di una grande cucina contemporanea con lavello sottopiano, ante lisce, top in saponaria, paraspruzzi bianco, elettrodomestici in acciaio inossidabile, ante in legno chiaro, paraspruzzi con piastrelle in ceramica, pavimento in legno massello medio, pavimento arancione e top nero
Foto di una grande cucina contemporanea con lavello sottopiano, ante lisce, top in saponaria, paraspruzzi bianco, elettrodomestici in acciaio inossidabile, ante in legno chiaro, paraspruzzi con piastrelle in ceramica, pavimento in legno massello medio, pavimento arancione e top nero
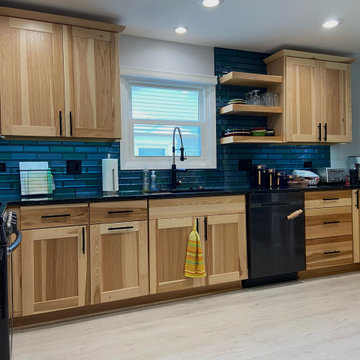
Esempio di una grande cucina ad U minimalista chiusa con lavello sottopiano, ante in stile shaker, ante in legno chiaro, top in granito, paraspruzzi blu, paraspruzzi con piastrelle di vetro, elettrodomestici neri, pavimento in laminato, nessuna isola, pavimento grigio e top nero
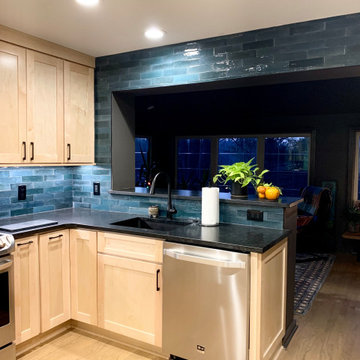
Immagine di una cucina classica di medie dimensioni con lavello sottopiano, ante in stile shaker, ante in legno chiaro, top in granito, paraspruzzi blu, paraspruzzi con piastrelle in ceramica, elettrodomestici in acciaio inossidabile, parquet chiaro, penisola, pavimento marrone e top nero
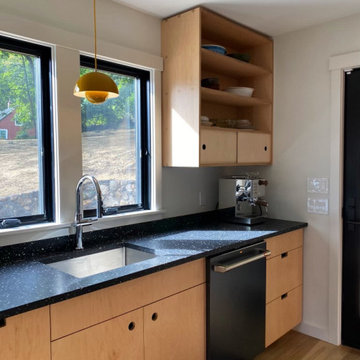
We designed and made the custom plywood cabinetry made for a small, light-filled kitchen remodel. Cabinet fronts are maple and birch plywood with circular cut outs. The open shelving has through tenon joinery and sliding doors.
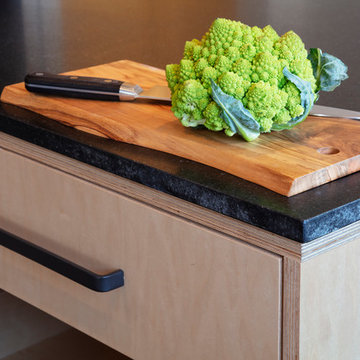
The Baltic core plywood edges were treated as a feature element, and honed black granite countertops were finished with a raw edge.
Photo Credit: Michael Hospelt
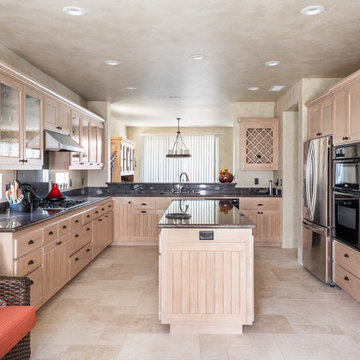
©2018 Sligh Cabinets, Inc. | Custom Cabinetry by Sligh Cabinets, Inc.
Esempio di una cucina american style di medie dimensioni con ante con riquadro incassato, ante in legno chiaro, top in granito, pavimento in pietra calcarea, pavimento beige, top nero, lavello sottopiano, paraspruzzi nero e paraspruzzi in lastra di pietra
Esempio di una cucina american style di medie dimensioni con ante con riquadro incassato, ante in legno chiaro, top in granito, pavimento in pietra calcarea, pavimento beige, top nero, lavello sottopiano, paraspruzzi nero e paraspruzzi in lastra di pietra
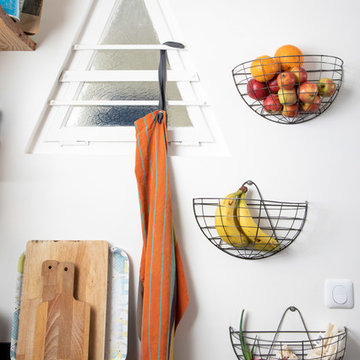
Le charme du Sud à Paris.
Un projet de rénovation assez atypique...car il a été mené par des étudiants architectes ! Notre cliente, qui travaille dans la mode, avait beaucoup de goût et s’est fortement impliquée dans le projet. Un résultat chiadé au charme méditerranéen.
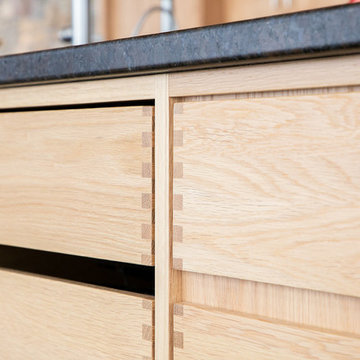
Designer: Paul Dybdahl
Photographer: Shanna Wolf
Designer’s Note: One of the main project goals was to develop a kitchen space that complimented the homes quality while blending elements of the new kitchen space with the homes eclectic materials.
Japanese Ash veneers were chosen for the main body of the kitchen for it's quite linear appeals. Quarter Sawn White Oak, in a natural finish, was chosen for the island to compliment the dark finished Quarter Sawn Oak floor that runs throughout this home.
The west end of the island, under the Walnut top, is a metal finished wood. This was to speak to the metal wrapped fireplace on the west end of the space.
A massive Walnut Log was sourced to create the 2.5" thick 72" long and 45" wide (at widest end) living edge top for an elevated seating area at the island. This was created from two pieces of solid Walnut, sliced and joined in a book-match configuration.
The homeowner loves the new space!!
Cabinets: Premier Custom-Built
Countertops: Leathered Granite The Granite Shop of Madison
Location: Vermont Township, Mt. Horeb, WI
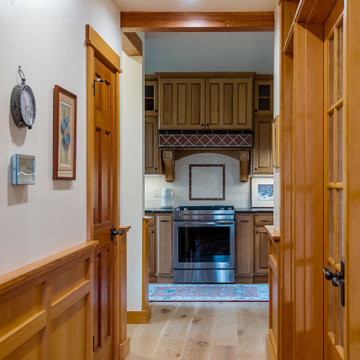
Early 1900's farmhouse, literal farm house redesigned for the business to use as their corporate meeting center. This remodel included taking the existing bathrooms bedrooms, kitchen, living room, family room, dining room, and wrap around porch and creating a functional space for corporate meeting and gatherings. The integrity of the home was kept put as each space looks as if it could have been designed this way since day one.
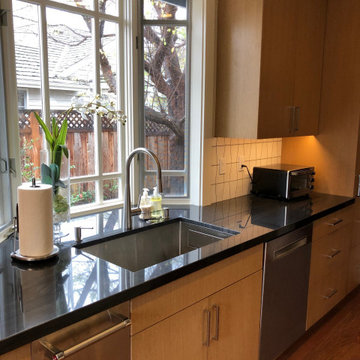
Immagine di un cucina con isola centrale contemporaneo con lavello a vasca singola, ante lisce, ante in legno chiaro, top in granito, paraspruzzi bianco, paraspruzzi in marmo, elettrodomestici in acciaio inossidabile e top nero
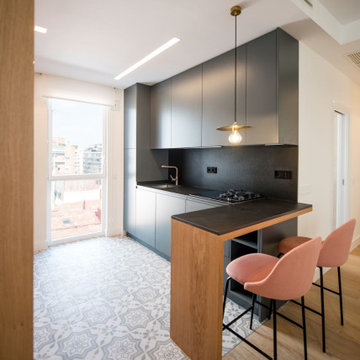
Immagine di una cucina moderna di medie dimensioni con lavello da incasso, ante lisce, ante in legno chiaro, top in quarzo composito, paraspruzzi nero, paraspruzzi in quarzo composito, elettrodomestici da incasso, pavimento con piastrelle in ceramica, penisola, pavimento grigio e top nero
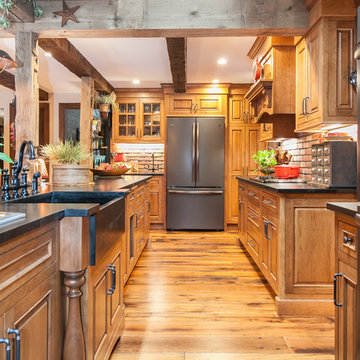
A long view of this stunning traditional kitchen with custom beaded inset cabinets.
Immagine di una cucina classica chiusa e di medie dimensioni con lavello stile country, ante a filo, ante in legno chiaro, top in saponaria, top nero, paraspruzzi in mattoni, elettrodomestici neri e parquet chiaro
Immagine di una cucina classica chiusa e di medie dimensioni con lavello stile country, ante a filo, ante in legno chiaro, top in saponaria, top nero, paraspruzzi in mattoni, elettrodomestici neri e parquet chiaro
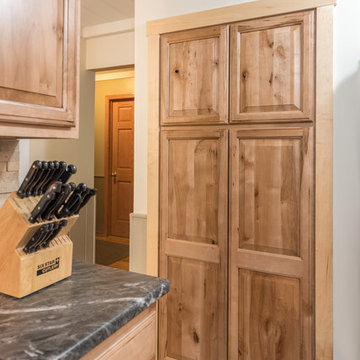
Esempio di una cucina stile americano di medie dimensioni con lavello a doppia vasca, ante con bugna sagomata, ante in legno chiaro, top in granito, paraspruzzi beige, paraspruzzi con piastrelle in pietra, elettrodomestici in acciaio inossidabile, parquet scuro, penisola, pavimento marrone e top nero
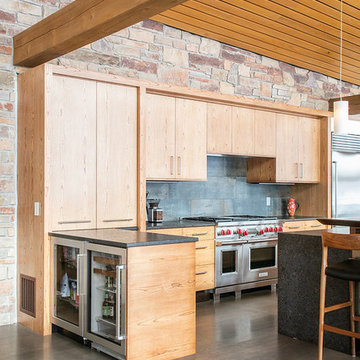
Designer: Paul Dybdahl
Photographer: Shanna Wolf
Designer’s Note: One of the main project goals was to develop a kitchen space that complimented the homes quality while blending elements of the new kitchen space with the homes eclectic materials.
Japanese Ash veneers were chosen for the main body of the kitchen for it's quite linear appeals. Quarter Sawn White Oak, in a natural finish, was chosen for the island to compliment the dark finished Quarter Sawn Oak floor that runs throughout this home.
The west end of the island, under the Walnut top, is a metal finished wood. This was to speak to the metal wrapped fireplace on the west end of the space.
A massive Walnut Log was sourced to create the 2.5" thick 72" long and 45" wide (at widest end) living edge top for an elevated seating area at the island. This was created from two pieces of solid Walnut, sliced and joined in a book-match configuration.
The homeowner loves the new space!!
Cabinets: Premier Custom-Built
Countertops: Leathered Granite The Granite Shop of Madison
Location: Vermont Township, Mt. Horeb, WI
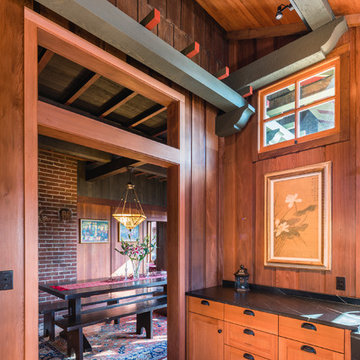
Looking into the formal dinning room from the kitchen.
Kitchen remodel in keeping with original historic feel. Original historic architect: Bernard Maybeck
Modern architect: Arkin Tilt Architects
Photography by Ed Caldwell
Cucine con ante in legno chiaro e top nero - Foto e idee per arredare
9