Cucine con ante in legno chiaro e top in granito - Foto e idee per arredare
Filtra anche per:
Budget
Ordina per:Popolari oggi
81 - 100 di 22.441 foto
1 di 3
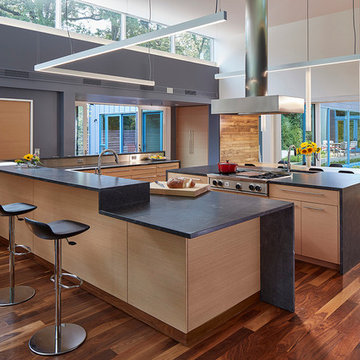
Tom Harris Photography
Ispirazione per una grande cucina abitabile contemporanea con ante lisce, ante in legno chiaro, top in granito, 2 o più isole, paraspruzzi a finestra, elettrodomestici in acciaio inossidabile e pavimento in legno massello medio
Ispirazione per una grande cucina abitabile contemporanea con ante lisce, ante in legno chiaro, top in granito, 2 o più isole, paraspruzzi a finestra, elettrodomestici in acciaio inossidabile e pavimento in legno massello medio

Immagine di una cucina american style di medie dimensioni con lavello da incasso, ante in legno chiaro, top in granito, paraspruzzi grigio, paraspruzzi con piastrelle diamantate, elettrodomestici in acciaio inossidabile, pavimento con piastrelle in ceramica, pavimento beige e ante in stile shaker
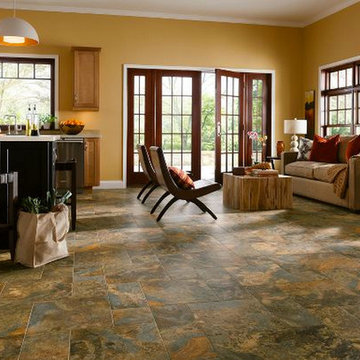
Immagine di una cucina stile americano di medie dimensioni con ante in stile shaker, ante in legno chiaro, top in granito, elettrodomestici in acciaio inossidabile e pavimento in vinile
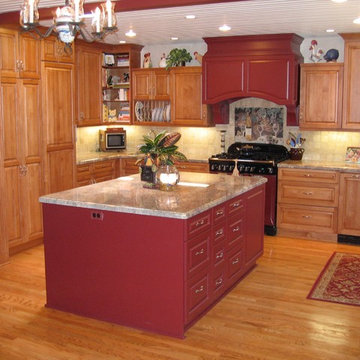
Immagine di una cucina country di medie dimensioni con ante con bugna sagomata, ante in legno chiaro, top in granito, paraspruzzi beige, paraspruzzi con piastrelle in ceramica, elettrodomestici in acciaio inossidabile, pavimento in pietra calcarea, pavimento beige e top beige
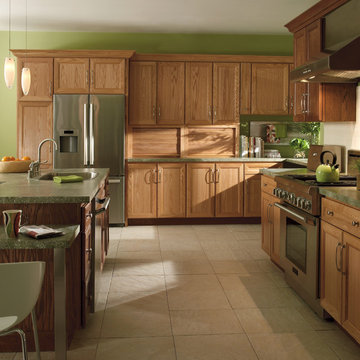
Traditional kitchen with natural wood cabinets
Immagine di un grande cucina con isola centrale chic con lavello a vasca singola, ante con riquadro incassato, ante in legno chiaro, top in granito, elettrodomestici in acciaio inossidabile e pavimento con piastrelle in ceramica
Immagine di un grande cucina con isola centrale chic con lavello a vasca singola, ante con riquadro incassato, ante in legno chiaro, top in granito, elettrodomestici in acciaio inossidabile e pavimento con piastrelle in ceramica
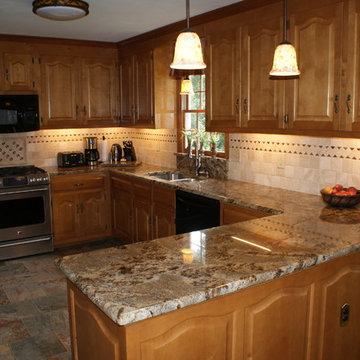
Ispirazione per una cucina rustica di medie dimensioni con lavello a doppia vasca, ante con bugna sagomata, ante in legno chiaro, top in granito, paraspruzzi beige, paraspruzzi con piastrelle in ceramica, elettrodomestici in acciaio inossidabile, pavimento in ardesia, penisola e pavimento multicolore
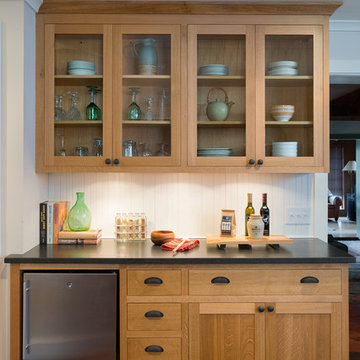
Custom white oak cabinetry with glass cabinet doors, contrasting black granite counter top, black cabinet pulls, white beadboard backsplash, and built in beverage center. Photo Credit: Paul S. Bartholomew Photography, LLC.
Design Build by Sullivan Building & Design Group. Custom Cabinetry by Cider Press Woodworks.

DeWils Cabintery,
Out dated laminate cabinets and not enough storage were the driver for the kitchen intervention. Natural quarter sawn oak cabinets and a furniture style island made an incredible difference in the use and feel of this kitchen.
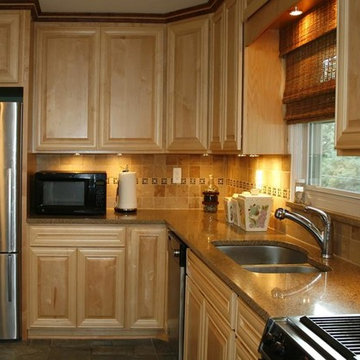
Traditional kitchen with a light wood cabinet design to open up this compact kitchen. Back splash pops out with the lighting underneath the upper cabinets.
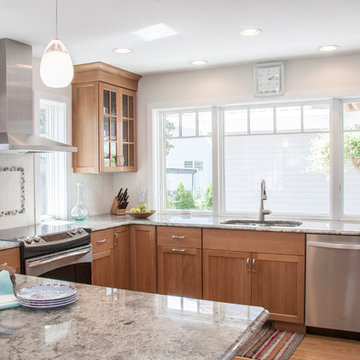
Alex Donovan, asquaredstudio.com
Esempio di una cucina chic di medie dimensioni con lavello sottopiano, ante in stile shaker, ante in legno chiaro, top in granito, paraspruzzi bianco, paraspruzzi con piastrelle in ceramica, elettrodomestici in acciaio inossidabile, parquet chiaro e penisola
Esempio di una cucina chic di medie dimensioni con lavello sottopiano, ante in stile shaker, ante in legno chiaro, top in granito, paraspruzzi bianco, paraspruzzi con piastrelle in ceramica, elettrodomestici in acciaio inossidabile, parquet chiaro e penisola
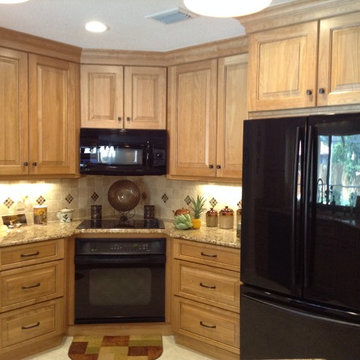
Ispirazione per una cucina chic di medie dimensioni con lavello sottopiano, ante con bugna sagomata, ante in legno chiaro, top in granito, paraspruzzi multicolore, paraspruzzi con piastrelle in ceramica, elettrodomestici neri, pavimento con piastrelle in ceramica e penisola
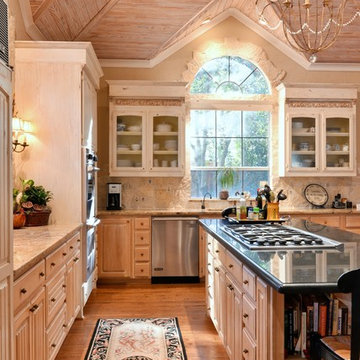
Ida Bray Deats, Contractor-Consultant; Manuel Zapata, Granite-Tile Fabrication, natural stone from Levantina Dallas (Yellow River & Absolute Black granite). Photography by Michael Hunter.

Gilbertson Photography
Idee per un'ampia cucina design con lavello a doppia vasca, ante lisce, ante in legno chiaro, paraspruzzi bianco, top in granito, paraspruzzi in gres porcellanato, elettrodomestici da incasso e pavimento in gres porcellanato
Idee per un'ampia cucina design con lavello a doppia vasca, ante lisce, ante in legno chiaro, paraspruzzi bianco, top in granito, paraspruzzi in gres porcellanato, elettrodomestici da incasso e pavimento in gres porcellanato
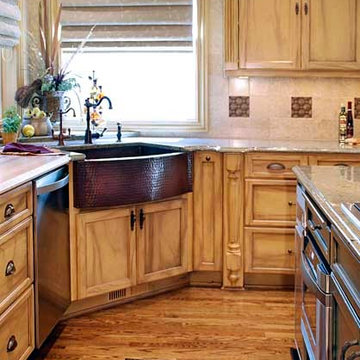
Ispirazione per una grande cucina stile rurale con lavello sottopiano, ante con riquadro incassato, ante in legno chiaro, top in granito, paraspruzzi beige, paraspruzzi con piastrelle in pietra, elettrodomestici in acciaio inossidabile e pavimento in legno massello medio
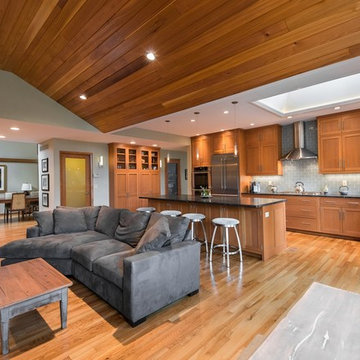
Photographer: Kevin Colquhoun
Idee per una grande cucina design con lavello sottopiano, ante in stile shaker, ante in legno chiaro, top in granito, paraspruzzi grigio, paraspruzzi con piastrelle di vetro, elettrodomestici in acciaio inossidabile e parquet chiaro
Idee per una grande cucina design con lavello sottopiano, ante in stile shaker, ante in legno chiaro, top in granito, paraspruzzi grigio, paraspruzzi con piastrelle di vetro, elettrodomestici in acciaio inossidabile e parquet chiaro
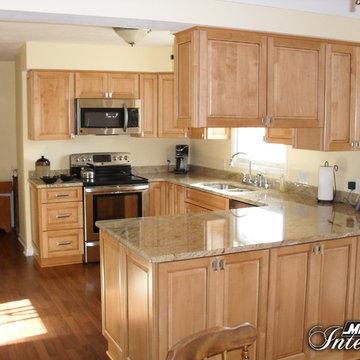
Immagine di una cucina classica con ante con bugna sagomata, ante in legno chiaro, top in granito e elettrodomestici in acciaio inossidabile
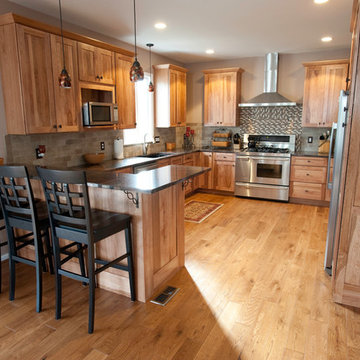
Robert J. Laramie
Immagine di una cucina abitabile classica con lavello a doppia vasca, ante in stile shaker, ante in legno chiaro, top in granito, paraspruzzi beige, paraspruzzi con piastrelle in pietra, elettrodomestici in acciaio inossidabile e parquet chiaro
Immagine di una cucina abitabile classica con lavello a doppia vasca, ante in stile shaker, ante in legno chiaro, top in granito, paraspruzzi beige, paraspruzzi con piastrelle in pietra, elettrodomestici in acciaio inossidabile e parquet chiaro
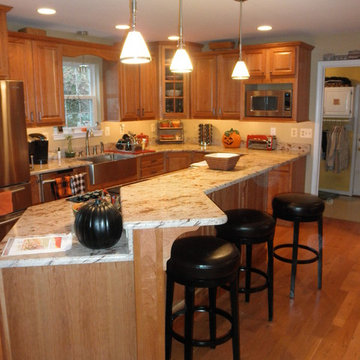
Idee per un cucina con isola centrale chic chiuso e di medie dimensioni con lavello stile country, ante in stile shaker, ante in legno chiaro, top in granito, paraspruzzi beige, elettrodomestici in acciaio inossidabile e pavimento in legno massello medio
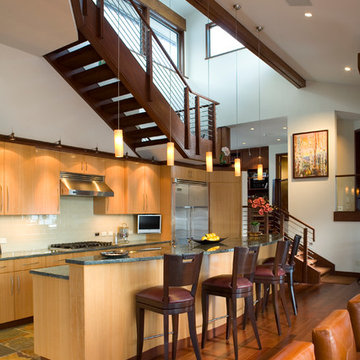
Elegant stair above kitchen space. Brent Moss Photography
Immagine di una cucina contemporanea di medie dimensioni con ante lisce, ante in legno chiaro, elettrodomestici in acciaio inossidabile, lavello a doppia vasca, top in granito e pavimento in legno massello medio
Immagine di una cucina contemporanea di medie dimensioni con ante lisce, ante in legno chiaro, elettrodomestici in acciaio inossidabile, lavello a doppia vasca, top in granito e pavimento in legno massello medio

The decision to remodel your kitchen isn't one to take lightly. But, if you really don't enjoy spending time there, it may be time for a change. That was the situation facing the owners of this remodeled kitchen, says interior designer Vernon Applegate.
"The old kitchen was dismal," he says. "It was small, cramped and outdated, with low ceilings and a style that reminded me of the early ‘80s."
It was also some way from what the owners – a young couple – wanted. They were looking for a contemporary open-plan kitchen and family room where they could entertain guests and, in the future, keep an eye on their children. Two sinks, dishwashers and refrigerators were on their wish list, along with storage space for appliances and other equipment.
Applegate's first task was to open up and increase the space by demolishing some walls and raising the height of the ceiling.
"The house sits on a steep ravine. The original architect's plans for the house were missing, so we needed to be sure which walls were structural and which were decorative," he says.
With the walls removed and the ceiling height increased by 18 inches, the new kitchen is now three times the size of the original galley kitchen.
The main work area runs along the back of the kitchen, with an island providing additional workspace and a place for guests to linger.
A color palette of dark blues and reds was chosen for the walls and backsplashes. Black was used for the kitchen island top and back.
"Blue provides a sense of intimacy, and creates a contrast with the bright living and dining areas, which have lots of natural light coming through their large windows," he says. "Blue also works as a restful backdrop for anyone watching the large screen television in the kitchen."
A mottled red backsplash adds to the intimate tone and makes the walls seem to pop out, especially around the range hood, says Applegate. From the family room, the black of the kitchen island provides a visual break between the two spaces.
"I wanted to avoid people's eyes going straight to the cabinetry, so I extended the black countertop down to the back of the island to form a negative space and divide the two areas," he says.
"The kitchen is now the axis of the whole public space in the house. From there you can see the dining room, living room and family room, as well as views of the hills and the water beyond."
Cabinets : Custom rift sawn white oak, cerused dyed glaze
Countertops : Absolute black granite, polished
Flooring : Oak/driftwood grey from Gammapar
Bar stools : Techno with arms, walnut color
Lighting : Policelli
Backsplash : Red dragon marble
Sink : Stainless undermountby Blanco
Faucets : Grohe
Hot water system : InSinkErator
Oven : Jade
Cooktop : Independent Hoods, custom
Microwave : GE Monogram
Refrigerator : Jade
Dishwasher : Miele, Touchtronic anniversary Limited Edition
Cucine con ante in legno chiaro e top in granito - Foto e idee per arredare
5