Cucine con ante in legno chiaro e pavimento in laminato - Foto e idee per arredare
Filtra anche per:
Budget
Ordina per:Popolari oggi
141 - 160 di 1.104 foto
1 di 3
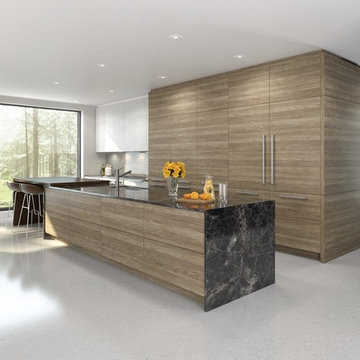
Esempio di una grande cucina minimalista con lavello sottopiano, ante lisce, ante in legno chiaro, top in quarzite, elettrodomestici in acciaio inossidabile, pavimento in laminato, pavimento grigio e top nero
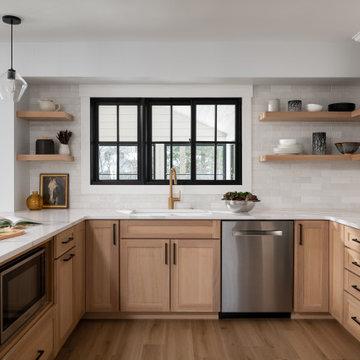
Custom white oak cabinets and open shelving are the highlight of this famliy kitchen.
Idee per una cucina classica di medie dimensioni con lavello sottopiano, ante in stile shaker, ante in legno chiaro, top in quarzo composito, paraspruzzi bianco, paraspruzzi con piastrelle in ceramica, elettrodomestici in acciaio inossidabile, pavimento in laminato, penisola e top bianco
Idee per una cucina classica di medie dimensioni con lavello sottopiano, ante in stile shaker, ante in legno chiaro, top in quarzo composito, paraspruzzi bianco, paraspruzzi con piastrelle in ceramica, elettrodomestici in acciaio inossidabile, pavimento in laminato, penisola e top bianco
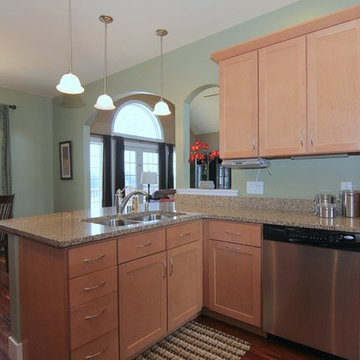
Pat Laemmrich
Esempio di una cucina tradizionale di medie dimensioni con lavello sottopiano, ante in stile shaker, ante in legno chiaro, top in granito, paraspruzzi beige, paraspruzzi in lastra di pietra, elettrodomestici in acciaio inossidabile, pavimento in laminato e penisola
Esempio di una cucina tradizionale di medie dimensioni con lavello sottopiano, ante in stile shaker, ante in legno chiaro, top in granito, paraspruzzi beige, paraspruzzi in lastra di pietra, elettrodomestici in acciaio inossidabile, pavimento in laminato e penisola

Photo credit: Mariana Lafrance
Ispirazione per una grande cucina classica con lavello a doppia vasca, ante lisce, ante in legno chiaro, top in legno, elettrodomestici in acciaio inossidabile, pavimento in laminato, nessuna isola, pavimento beige e top marrone
Ispirazione per una grande cucina classica con lavello a doppia vasca, ante lisce, ante in legno chiaro, top in legno, elettrodomestici in acciaio inossidabile, pavimento in laminato, nessuna isola, pavimento beige e top marrone
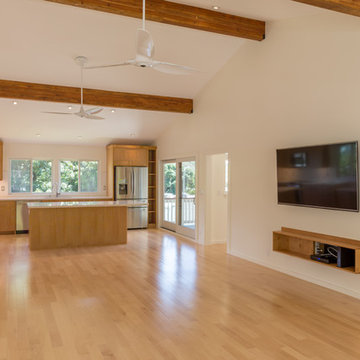
Immagine di una grande cucina minimal con lavello sottopiano, ante in stile shaker, ante in legno chiaro, top in quarzo composito, paraspruzzi bianco, paraspruzzi con piastrelle di vetro, elettrodomestici in acciaio inossidabile e pavimento in laminato
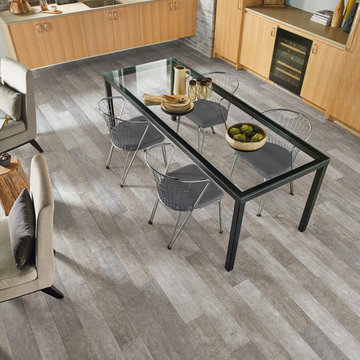
Immagine di una cucina moderna di medie dimensioni con lavello sottopiano, ante lisce, ante in legno chiaro, top in laminato, paraspruzzi grigio, paraspruzzi in mattoni, elettrodomestici da incasso, pavimento in laminato e nessuna isola
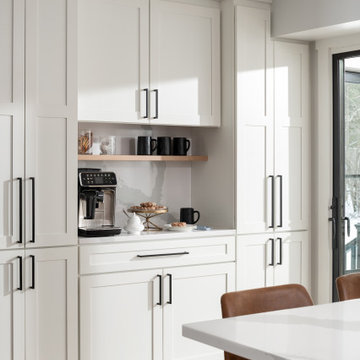
Custom pantry storage and a coffee bar, make the most of this wall space.
Ispirazione per una cucina classica di medie dimensioni con lavello sottopiano, ante in stile shaker, ante in legno chiaro, top in quarzo composito, paraspruzzi bianco, paraspruzzi con piastrelle in ceramica, elettrodomestici in acciaio inossidabile, pavimento in laminato, penisola e top bianco
Ispirazione per una cucina classica di medie dimensioni con lavello sottopiano, ante in stile shaker, ante in legno chiaro, top in quarzo composito, paraspruzzi bianco, paraspruzzi con piastrelle in ceramica, elettrodomestici in acciaio inossidabile, pavimento in laminato, penisola e top bianco
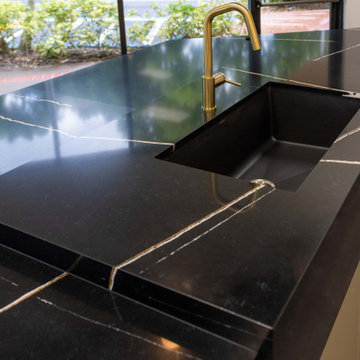
beach inspired oak laminate paired with champagne gold laminate cabinets. table crashes completely into fully waterfall-ed island. 22' expansive island
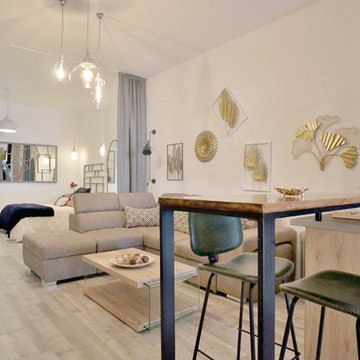
Jesús Mohedano
Foto di una cucina moderna di medie dimensioni con lavello a vasca singola, ante lisce, ante in legno chiaro, top in granito, paraspruzzi nero, paraspruzzi con piastrelle in ceramica, elettrodomestici in acciaio inossidabile, pavimento in laminato, nessuna isola, pavimento marrone e top nero
Foto di una cucina moderna di medie dimensioni con lavello a vasca singola, ante lisce, ante in legno chiaro, top in granito, paraspruzzi nero, paraspruzzi con piastrelle in ceramica, elettrodomestici in acciaio inossidabile, pavimento in laminato, nessuna isola, pavimento marrone e top nero
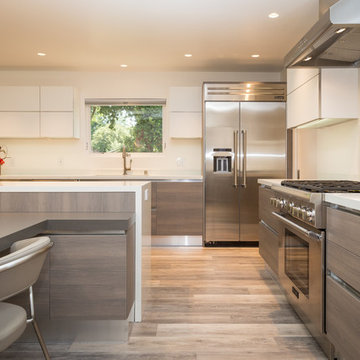
There are several entrances to the kitchen for easy flow, this one looking just to the right off the foyer.
Foto di una cucina minimalista di medie dimensioni con lavello sottopiano, ante lisce, ante in legno chiaro, top in quarzo composito, paraspruzzi bianco, paraspruzzi con piastrelle di vetro, elettrodomestici in acciaio inossidabile, pavimento in laminato e pavimento beige
Foto di una cucina minimalista di medie dimensioni con lavello sottopiano, ante lisce, ante in legno chiaro, top in quarzo composito, paraspruzzi bianco, paraspruzzi con piastrelle di vetro, elettrodomestici in acciaio inossidabile, pavimento in laminato e pavimento beige
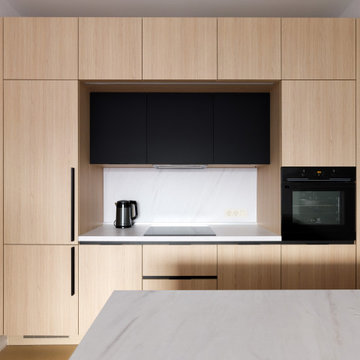
Ispirazione per una cucina contemporanea di medie dimensioni con lavello sottopiano, ante lisce, ante in legno chiaro, top in quarzo composito, paraspruzzi bianco, paraspruzzi in quarzo composito, elettrodomestici neri, pavimento in laminato, pavimento beige e top bianco
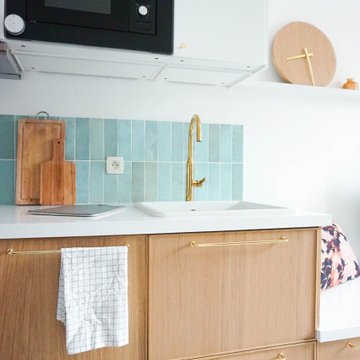
Immagine di una cucina costiera di medie dimensioni con lavello a vasca singola, ante in legno chiaro, top in laminato, paraspruzzi verde, paraspruzzi con piastrelle a listelli, elettrodomestici neri, pavimento in laminato, pavimento grigio e top bianco
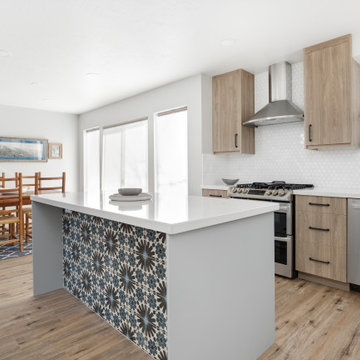
Modern mountain kitchen. Misterio Quartz counter tops, hexagon backsplash, laminate wood cabinets, tile splash on Island, LVP wood flooring, Stainless steel appliances, flat black cabinet pulls, touchless faucet, Benjamin Moore Stonington grey wall color, wood floating shelves,
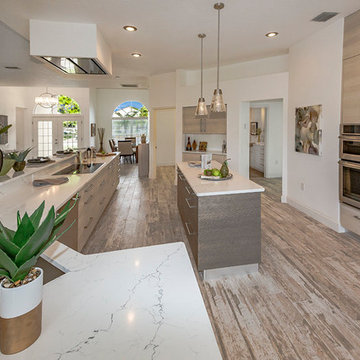
NonStop Staging Kitchen, Photography by Christina Cook Lee
Ispirazione per una grande cucina minimal con lavello sottopiano, ante lisce, ante in legno chiaro, top in marmo, paraspruzzi bianco, elettrodomestici in acciaio inossidabile, pavimento in laminato e pavimento marrone
Ispirazione per una grande cucina minimal con lavello sottopiano, ante lisce, ante in legno chiaro, top in marmo, paraspruzzi bianco, elettrodomestici in acciaio inossidabile, pavimento in laminato e pavimento marrone
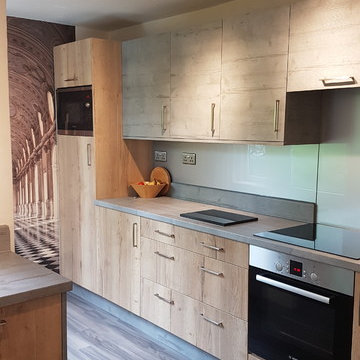
Range: Urban
Colour: Light brown
Worktops: Laminate Concrete
Immagine di una piccola cucina lineare shabby-chic style chiusa con lavello da incasso, ante lisce, ante in legno chiaro, top in laminato, paraspruzzi grigio, paraspruzzi con lastra di vetro, elettrodomestici in acciaio inossidabile, pavimento in laminato, nessuna isola, pavimento grigio e top marrone
Immagine di una piccola cucina lineare shabby-chic style chiusa con lavello da incasso, ante lisce, ante in legno chiaro, top in laminato, paraspruzzi grigio, paraspruzzi con lastra di vetro, elettrodomestici in acciaio inossidabile, pavimento in laminato, nessuna isola, pavimento grigio e top marrone
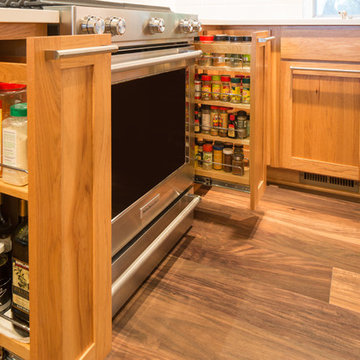
Immagine di una cucina moderna di medie dimensioni con lavello sottopiano, ante in stile shaker, ante in legno chiaro, top in quarzo composito, paraspruzzi bianco, paraspruzzi con piastrelle in ceramica, elettrodomestici in acciaio inossidabile, pavimento in laminato e pavimento marrone
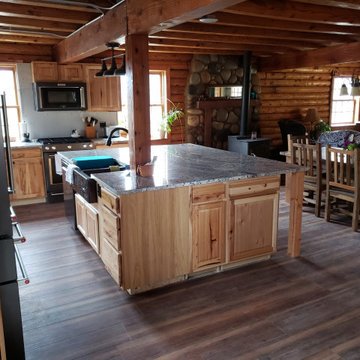
Foto di una cucina con lavello stile country, ante con bugna sagomata, ante in legno chiaro, top in granito, elettrodomestici in acciaio inossidabile, pavimento in laminato e pavimento marrone
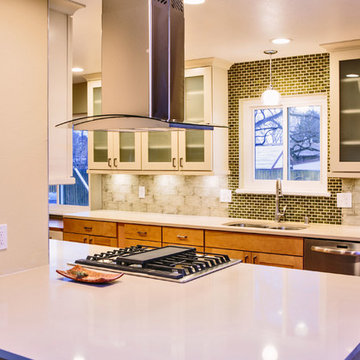
This remodel took an extremely dark & dated kitchen and transformed it into a bright and airy happy place for our client. The existing conditions created a dark, hall-like kitchen that greatly lacked in function and did little to optimize storage. Realizing the potential of this truly massive space, we created a design that utilizes every inch of the kitchen and creates functional cooking and prep space as well as pantry storage and work nooks. Our first order of business was to demo out the blocky corner that separated the kitchen from the living room. This involved removing an existing fireplace, re-structuring a wall, and having an entirely new furnace installed in the basement to eliminate a duct running right through the corner we hoped to eliminate. After opening up the space, we focused on highlighting and brightening the room. New NuCore flooring was installed to give the kitchen a fresh look while offering optimal function and cleanability. Two-toned cabinets in a honey maple and painted silk were used to create a warm and comfortable balance throughout the space. New quartz countertops in MSI's canvas were installed, and butcher block was installed on the two desk areas to offer a warm visual relief and casual work surface. The color palette for the kitchen is reminiscent of a cozy apothecary; we utilized fresh greens with Sherwin Williams paint on the walls and Treviso Gray Sage glazed subway tiles on the backsplash. Over the sink, we designed a playful highlight with counter-to-ceiling mini brick mosaic in a dark crackle green. We introduced additional lighting throughout including new recessed lights, over-sink light, and under-cabinet lights. New appliances were introduced to the space as well, and we complimented the stainless steel of these fixtures to the transitional nickel hardware on the cabinets. This space now feels open and inviting, and is visible from the second you enter the front door! We are so proud of this result and so happy that our clients can enjoy this gorgeous kitchen for years to come.
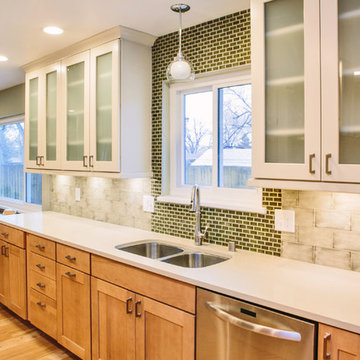
This remodel took an extremely dark & dated kitchen and transformed it into a bright and airy happy place for our client. The existing conditions created a dark, hall-like kitchen that greatly lacked in function and did little to optimize storage. Realizing the potential of this truly massive space, we created a design that utilizes every inch of the kitchen and creates functional cooking and prep space as well as pantry storage and work nooks. Our first order of business was to demo out the blocky corner that separated the kitchen from the living room. This involved removing an existing fireplace, re-structuring a wall, and having an entirely new furnace installed in the basement to eliminate a duct running right through the corner we hoped to eliminate. After opening up the space, we focused on highlighting and brightening the room. New NuCore flooring was installed to give the kitchen a fresh look while offering optimal function and cleanability. Two-toned cabinets in a honey maple and painted silk were used to create a warm and comfortable balance throughout the space. New quartz countertops in MSI's canvas were installed, and butcher block was installed on the two desk areas to offer a warm visual relief and casual work surface. The color palette for the kitchen is reminiscent of a cozy apothecary; we utilized fresh greens with Sherwin Williams paint on the walls and Treviso Gray Sage glazed subway tiles on the backsplash. Over the sink, we designed a playful highlight with counter-to-ceiling mini brick mosaic in a dark crackle green. We introduced additional lighting throughout including new recessed lights, over-sink light, and under-cabinet lights. New appliances were introduced to the space as well, and we complimented the stainless steel of these fixtures to the transitional nickel hardware on the cabinets. This space now feels open and inviting, and is visible from the second you enter the front door! We are so proud of this result and so happy that our clients can enjoy this gorgeous kitchen for years to come.
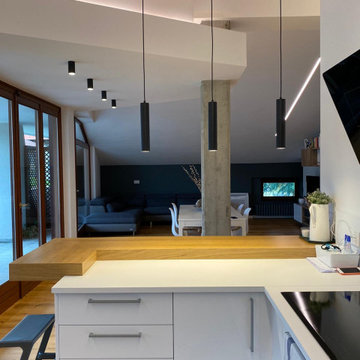
Cucina e area pranzo sormontata da geometrie architettoniche e separata da pilastro in cemento armato a vista. Pavimento in legno.
Foto di una cucina minimalista di medie dimensioni con ante lisce, ante in legno chiaro, top in legno, elettrodomestici in acciaio inossidabile, pavimento in laminato e travi a vista
Foto di una cucina minimalista di medie dimensioni con ante lisce, ante in legno chiaro, top in legno, elettrodomestici in acciaio inossidabile, pavimento in laminato e travi a vista
Cucine con ante in legno chiaro e pavimento in laminato - Foto e idee per arredare
8