Cucine con ante in legno chiaro e pavimento in laminato - Foto e idee per arredare
Filtra anche per:
Budget
Ordina per:Popolari oggi
121 - 140 di 1.105 foto
1 di 3
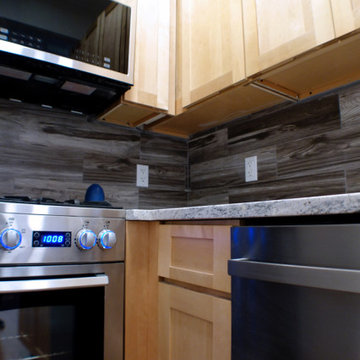
Studioteka was asked to gut renovate a pair of apartments in two historic tenement buildings owned by a client as rental properties in the East Village. Though small in footprint at approximately 262 and 278 square feet, respectively, the units each boast well appointed kitchens complete with custom built shaker-style cabinetry and a full range of appliances including a dishwasher, 4 burner stove with oven, and a full height refrigerator with freezer, and bathrooms with stackable or combined washer/dryer units for busy downtown city dwellers. The shaker style cabinetry also has integrated finger pulls for the drawers and cabinet doors, and so requires no hardware. Our innovative client was a joy to work with, and numerous layouts and options were explored in arriving at the best possible use of the space. The angled wall in the smaller of the two units was a part of this collaborative process as it allowed us to be able to fit a stackable unit in the bathroom while ensuring that we also met ADA adaptable standards. New warm wooden flooring was installed in both units to complement the light, blond color of the cabinets which in turn contrast with the cooler stone countertop and gray wooden backsplash. The same wood for the backsplash is then used on the bathroom floor, where it provides a contrast with the simple, white subway tile, sleek silver hanging rods, and white plumbing fixtures.
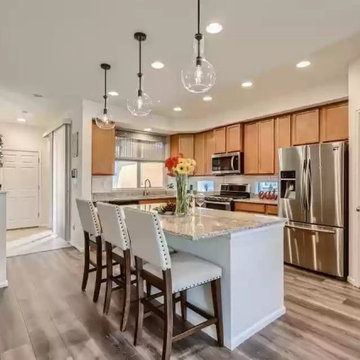
Two-Story home with full unfinished basement, 4 bdrms, 3 full bthrms, 1/2 bthrm, 2-car garage, side yard.
Foto di una cucina stile americano di medie dimensioni con ante con riquadro incassato, ante in legno chiaro, top in granito, top grigio, lavello a doppia vasca, paraspruzzi beige, paraspruzzi con piastrelle in ceramica, elettrodomestici in acciaio inossidabile, pavimento in laminato, pavimento grigio e soffitto in legno
Foto di una cucina stile americano di medie dimensioni con ante con riquadro incassato, ante in legno chiaro, top in granito, top grigio, lavello a doppia vasca, paraspruzzi beige, paraspruzzi con piastrelle in ceramica, elettrodomestici in acciaio inossidabile, pavimento in laminato, pavimento grigio e soffitto in legno
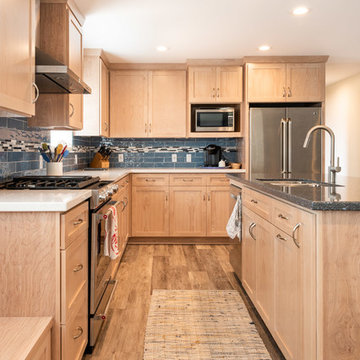
©2018 Sligh Cabinets, Inc. | Custom Cabinetry by Sligh Cabinets, Inc.
Foto di una cucina costiera di medie dimensioni con lavello da incasso, ante in stile shaker, ante in legno chiaro, top in quarzo composito, paraspruzzi blu, paraspruzzi con piastrelle in ceramica, elettrodomestici in acciaio inossidabile, pavimento in laminato, pavimento beige e top multicolore
Foto di una cucina costiera di medie dimensioni con lavello da incasso, ante in stile shaker, ante in legno chiaro, top in quarzo composito, paraspruzzi blu, paraspruzzi con piastrelle in ceramica, elettrodomestici in acciaio inossidabile, pavimento in laminato, pavimento beige e top multicolore
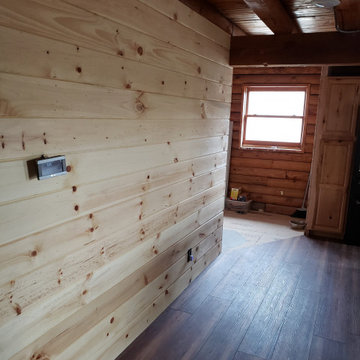
Esempio di una cucina con lavello stile country, ante con bugna sagomata, ante in legno chiaro, top in granito, elettrodomestici in acciaio inossidabile, pavimento in laminato e pavimento marrone
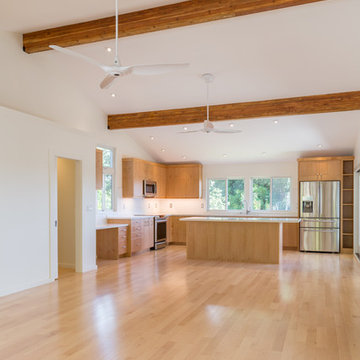
Immagine di una grande cucina contemporanea con lavello sottopiano, ante in stile shaker, ante in legno chiaro, top in quarzo composito, paraspruzzi bianco, paraspruzzi con piastrelle di vetro, elettrodomestici in acciaio inossidabile e pavimento in laminato
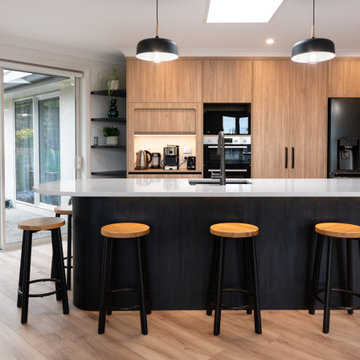
This tired and dark old kitchen and living space received a total makeover to give it a fresh and modern look.
As well as giving the kitchen a make over we also removed the wall to the adjacent living room to create a large open plan space which will be great for everyday living as well as entertaining. The island bench is over 4m long to provide ample work space and features a stone top and very on trend rounded end. The original kitchen area was tiled, and the remainder of the living area was carpeted. This was replaced with Laminate flooring throughout the whole space.
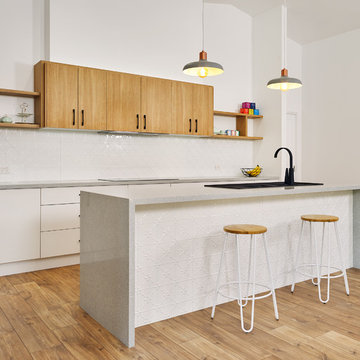
Simple and sleek beauty by
Flair Cabinets
Esempio di una cucina moderna di medie dimensioni con lavello da incasso, ante lisce, ante in legno chiaro, top in quarzo composito, paraspruzzi bianco, elettrodomestici neri, pavimento in laminato, pavimento marrone e top grigio
Esempio di una cucina moderna di medie dimensioni con lavello da incasso, ante lisce, ante in legno chiaro, top in quarzo composito, paraspruzzi bianco, elettrodomestici neri, pavimento in laminato, pavimento marrone e top grigio
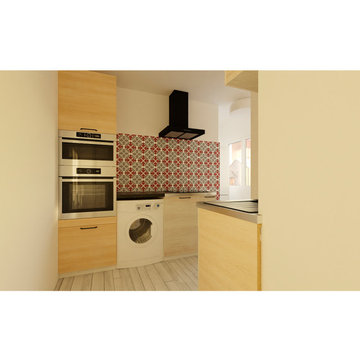
cocina.
Foto di una piccola cucina lineare chiusa con lavello da incasso, ante lisce, ante in legno chiaro, top in acciaio inossidabile, paraspruzzi rosso, paraspruzzi con piastrelle in ceramica, elettrodomestici in acciaio inossidabile, pavimento in laminato, nessuna isola, pavimento grigio e top grigio
Foto di una piccola cucina lineare chiusa con lavello da incasso, ante lisce, ante in legno chiaro, top in acciaio inossidabile, paraspruzzi rosso, paraspruzzi con piastrelle in ceramica, elettrodomestici in acciaio inossidabile, pavimento in laminato, nessuna isola, pavimento grigio e top grigio
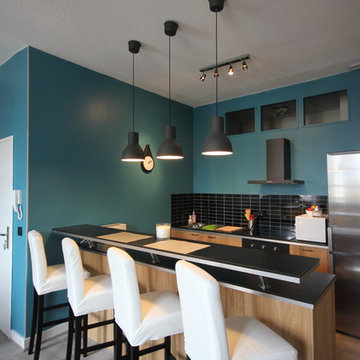
DOREA deco
Foto di una piccola cucina minimalista con lavello a doppia vasca, ante a filo, ante in legno chiaro, top in laminato, paraspruzzi nero, paraspruzzi con lastra di vetro, elettrodomestici neri, pavimento in laminato, nessuna isola, pavimento grigio e top nero
Foto di una piccola cucina minimalista con lavello a doppia vasca, ante a filo, ante in legno chiaro, top in laminato, paraspruzzi nero, paraspruzzi con lastra di vetro, elettrodomestici neri, pavimento in laminato, nessuna isola, pavimento grigio e top nero
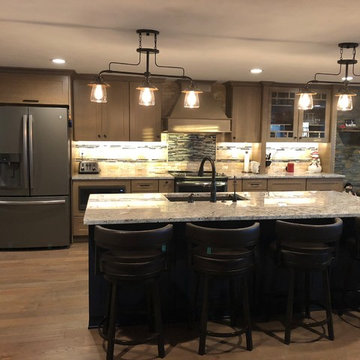
Foto di un'ampia cucina country con lavello sottopiano, ante in stile shaker, ante in legno chiaro, top in granito, paraspruzzi multicolore, paraspruzzi con piastrelle in pietra, elettrodomestici in acciaio inossidabile, pavimento in laminato, pavimento marrone e top beige
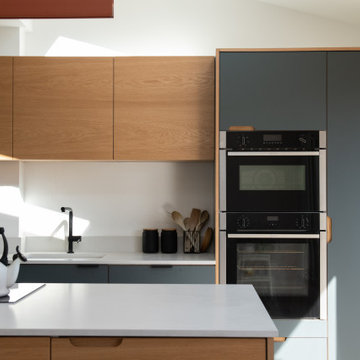
A large extension made space for a beautiful and airy kitchen where the whole family like to gather.
Esempio di una grande cucina nordica con lavello da incasso, ante lisce, ante in legno chiaro, top in quarzite, paraspruzzi bianco, elettrodomestici da incasso, pavimento in laminato, pavimento marrone e top grigio
Esempio di una grande cucina nordica con lavello da incasso, ante lisce, ante in legno chiaro, top in quarzite, paraspruzzi bianco, elettrodomestici da incasso, pavimento in laminato, pavimento marrone e top grigio
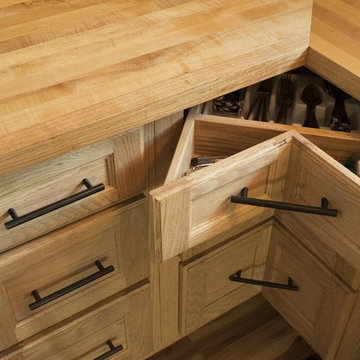
Photo credit: Mariana Lafrance
Immagine di una grande cucina chic con lavello a doppia vasca, ante lisce, ante in legno chiaro, top in legno, elettrodomestici in acciaio inossidabile, pavimento in laminato, nessuna isola, pavimento beige e top marrone
Immagine di una grande cucina chic con lavello a doppia vasca, ante lisce, ante in legno chiaro, top in legno, elettrodomestici in acciaio inossidabile, pavimento in laminato, nessuna isola, pavimento beige e top marrone

Cul-de-sac single story on a hill soaking in some of the best views in NPK! Hidden gem boasts a romantic wood rear porch, ideal for al fresco meals while soaking in the breathtaking views! Lounge around in the organically added den w/ a spacious n’ airy feel, lrg windows, a classic stone wood burning fireplace and hearth, and adjacent to the open concept kitchen! Enjoy cooking in the kitchen w/ gorgeous views from the picturesque window. Kitchen equipped w/large island w/ prep sink, walkin pantry, generous cabinetry, stovetop, dual sinks, built in BBQ Grill, dishwasher. Also enjoy the charming curb appeal complete w/ picket fence, mature and drought tolerant landscape, brick ribbon hardscape, and a sumptuous side yard. LR w/ optional dining area is strategically placed w/ large window to soak in the mountains beyond. Three well proportioned bdrms! M.Bdrm w/quaint master bath and plethora of closet space. Master features sweeping views capturing the very heart of country living in NPK! M.bath features walk-in shower, neutral tile + chrome fixtures. Hall bath is turnkey with travertine tile flooring and tub/shower surround. Flowing floorplan w/vaulted ceilings and loads of natural light, Slow down and enjoy a new pace of life!
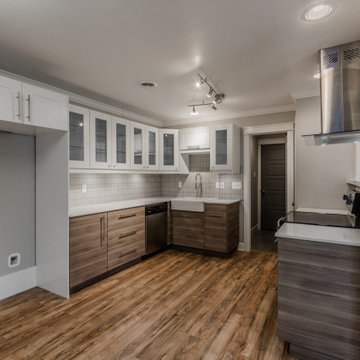
How do you flip a blank canvas into a Home? Make it as personable as you can. I follow my own path when it comes to creativity. As a designer, you recognize many trends, but my passion is my only drive. What is Home? Its where children come home from school. It's also where people have their gatherings, a place most people use as a sanctuary after a long day. For me, a home is a place meant to be shared. It's somewhere to bring people together. Home is about sharing, yet it's also an outlet, and I design it so that my clients can feel they could be anywhere when they are at Home. Those quiet corners where you can rest and reflect are essential even for a few minutes; The texture of wood, the plants, and the small touches like the rolled-up towels help set the mood. It's no accident that you forget where you are when you step into a Master-bathroom – that's the art of escape! There's no need to compromise your desires; it may appeal to your head as much as your heart.
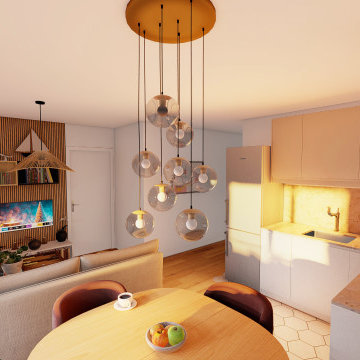
Cuisine équipée
four, évier, réfrigérateur
Salle à manger
Table 4 personnes
Rangements
plan de travail en pierre
Fenêtre
lampe suspendue
baie vitrée
Accès terrasse
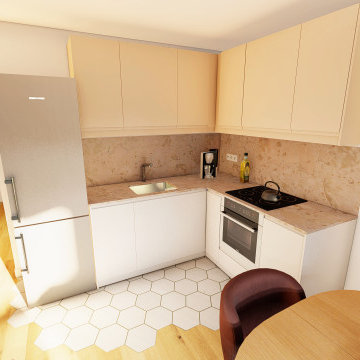
Cuisine équipée
four, évier, réfrigérateur
Salle à manger
Table 4 personnes
Rangements
plan de travail en pierre
Fenêtre
lampe suspendue
baie vitrée
Accès terrasse
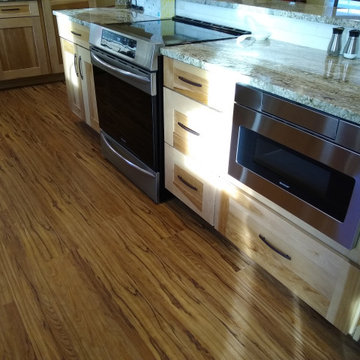
1970 Tri level kitchen renovation. Removed walls that separated the kitchen front room and dining room and converted the space into a large modern great room.
Customer choose Shaker Hickory cabinets with an umber finish. Flooring was the new lvt from Earthworks.
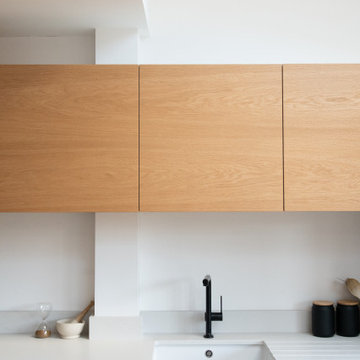
A large extension made space for a beautiful and airy kitchen where the whole family like to gather.
Immagine di una grande cucina nordica con lavello da incasso, ante lisce, ante in legno chiaro, top in quarzite, paraspruzzi bianco, elettrodomestici da incasso, pavimento in laminato, pavimento marrone e top grigio
Immagine di una grande cucina nordica con lavello da incasso, ante lisce, ante in legno chiaro, top in quarzite, paraspruzzi bianco, elettrodomestici da incasso, pavimento in laminato, pavimento marrone e top grigio
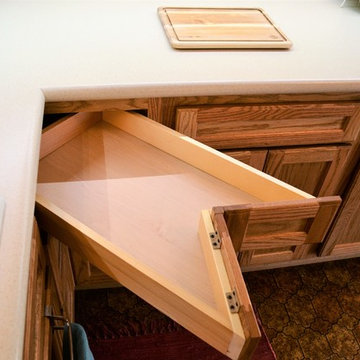
Haas Signature Collection
Wood Species: Oak
Cabinet Finish: Honey
Door Style: Lancaster Square, Standard Edge
Countertop: Laminate, Rocky Mountain High Color
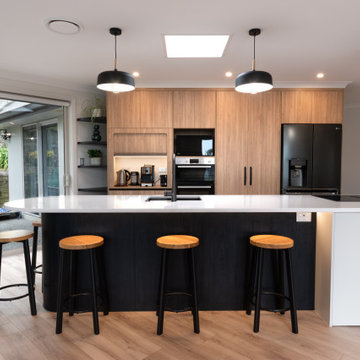
This tired and dark old kitchen and living space received a total makeover to give it a fresh and modern look.
As well as giving the kitchen a make over we also removed the wall to the adjacent living room to create a large open plan space which will be great for everyday living as well as entertaining. The island bench is over 4m long to provide ample work space and features a stone top and very on trend rounded end. The original kitchen area was tiled, and the remainder of the living area was carpeted. This was replaced with Laminate flooring throughout the whole space.
Cucine con ante in legno chiaro e pavimento in laminato - Foto e idee per arredare
7