Cucine con ante in legno chiaro e pavimento in ardesia - Foto e idee per arredare
Filtra anche per:
Budget
Ordina per:Popolari oggi
181 - 200 di 1.019 foto
1 di 3
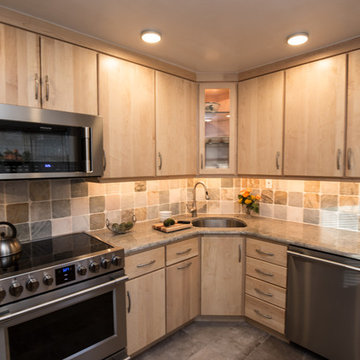
A re-invented outdated kitchen is new again.
Esempio di una piccola cucina a L tradizionale con lavello sottopiano, ante lisce, ante in legno chiaro, top in granito, paraspruzzi con piastrelle a mosaico e pavimento in ardesia
Esempio di una piccola cucina a L tradizionale con lavello sottopiano, ante lisce, ante in legno chiaro, top in granito, paraspruzzi con piastrelle a mosaico e pavimento in ardesia
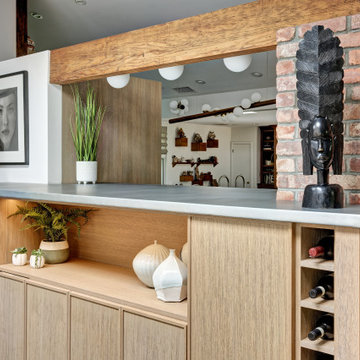
This is a great house. Perched high on a private, heavily wooded site, it has a rustic contemporary aesthetic. Vaulted ceilings, sky lights, large windows and natural materials punctuate the main spaces. The existing large format mosaic slate floor grabs your attention upon entering the home extending throughout the foyer, kitchen, and family room.
Specific requirements included a larger island with workspace for each of the homeowners featuring a homemade pasta station which requires small appliances on lift-up mechanisms as well as a custom-designed pasta drying rack. Both chefs wanted their own prep sink on the island complete with a garbage “shoot” which we concealed below sliding cutting boards. A second and overwhelming requirement was storage for a large collection of dishes, serving platters, specialty utensils, cooking equipment and such. To meet those needs we took the opportunity to get creative with storage: sliding doors were designed for a coffee station adjacent to the main sink; hid the steam oven, microwave and toaster oven within a stainless steel niche hidden behind pantry doors; added a narrow base cabinet adjacent to the range for their large spice collection; concealed a small broom closet behind the refrigerator; and filled the only available wall with full-height storage complete with a small niche for charging phones and organizing mail. We added 48” high base cabinets behind the main sink to function as a bar/buffet counter as well as overflow for kitchen items.
The client’s existing vintage commercial grade Wolf stove and hood commands attention with a tall backdrop of exposed brick from the fireplace in the adjacent living room. We loved the rustic appeal of the brick along with the existing wood beams, and complimented those elements with wired brushed white oak cabinets. The grayish stain ties in the floor color while the slab door style brings a modern element to the space. We lightened the color scheme with a mix of white marble and quartz countertops. The waterfall countertop adjacent to the dining table shows off the amazing veining of the marble while adding contrast to the floor. Special materials are used throughout, featured on the textured leather-wrapped pantry doors, patina zinc bar countertop, and hand-stitched leather cabinet hardware. We took advantage of the tall ceilings by adding two walnut linear pendants over the island that create a sculptural effect and coordinated them with the new dining pendant and three wall sconces on the beam over the main sink.
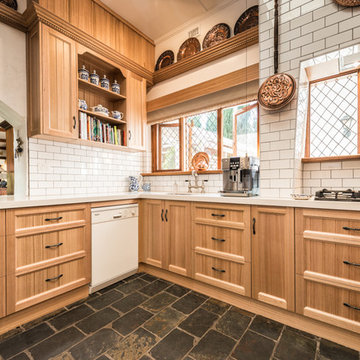
Lyndon Stacy
Foto di una piccola cucina ad U chic chiusa con lavello sottopiano, ante con riquadro incassato, ante in legno chiaro, top in superficie solida, paraspruzzi bianco, paraspruzzi con piastrelle diamantate, elettrodomestici neri, pavimento in ardesia e nessuna isola
Foto di una piccola cucina ad U chic chiusa con lavello sottopiano, ante con riquadro incassato, ante in legno chiaro, top in superficie solida, paraspruzzi bianco, paraspruzzi con piastrelle diamantate, elettrodomestici neri, pavimento in ardesia e nessuna isola
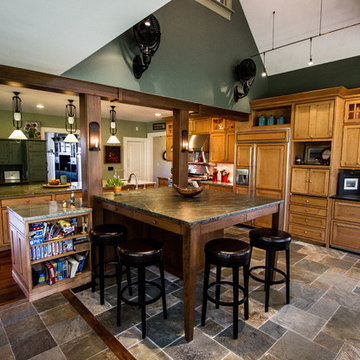
From a u-shaped slate floor and a farmhouse sink to shaker cabinets, granite countertops, and a white, subway tile backsplash. This kitchen is all things classic and traditional.
Project completed by Wendy Langston's Everything Home interior design firm, which serves Carmel, Zionsville, Fishers, Westfield, Noblesville, and Indianapolis.
For more about Everything Home, click here: https://everythinghomedesigns.com/
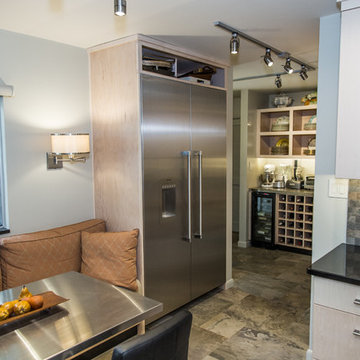
This kitchen is fit for a chef with its clean design, L-shaped counter space, and Thermador Professional Series Range and Refrigerator. Flat panel cabinets with a maple finish create a contemporary look that balances with the earthy green slate tile backsplash and flooring.
There are several custom spaces in this kitchen including the eat-in space with banquette, large custom bookshelf, and custom storage area with large cubbies for dishes and smaller ones for wine bottles.
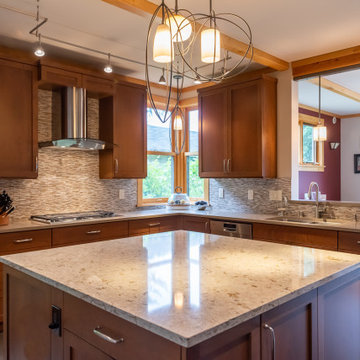
An efficient kitchen layout with room for all four family members was key to this kitchen remodel project. The 'kitchen zone' concept is optimized here with the cook, clean-up, baking and prep zones sufficiently separated to keep everyone safe and productive.
Materials include: Cherry cabinets, quartz countertops, Wolf gas cooktop, Miele freezer tower, Moen Motion Sense faucet, pendants by Hubbardton Forge, Bosch dishwasher, Zephyr exhaust hood, Tech lighting cable and rail, Top Knobs cabinet pulls.
Photo by A Kitchen That Works
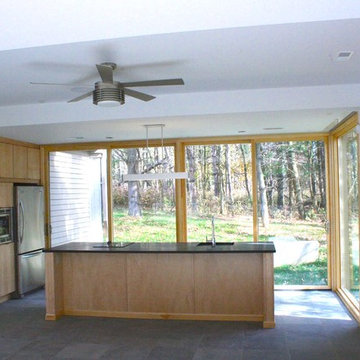
Idee per una cucina minimal di medie dimensioni con lavello sottopiano, ante lisce, ante in legno chiaro, top in superficie solida, elettrodomestici in acciaio inossidabile e pavimento in ardesia
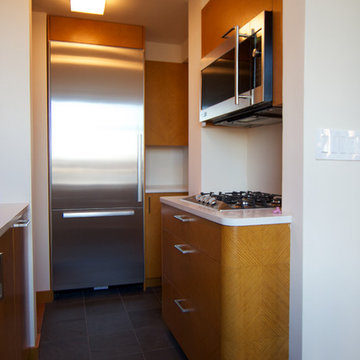
DAS Studio
Idee per una piccola cucina parallela minimalista con ante lisce, ante in legno chiaro, elettrodomestici in acciaio inossidabile, nessuna isola, lavello sottopiano, paraspruzzi bianco, paraspruzzi con piastrelle di vetro e pavimento in ardesia
Idee per una piccola cucina parallela minimalista con ante lisce, ante in legno chiaro, elettrodomestici in acciaio inossidabile, nessuna isola, lavello sottopiano, paraspruzzi bianco, paraspruzzi con piastrelle di vetro e pavimento in ardesia
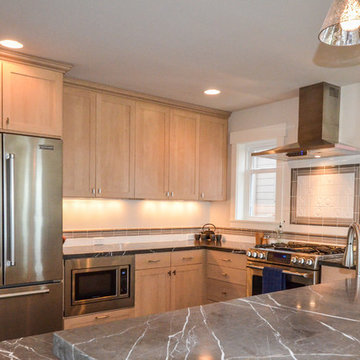
Ispirazione per una cucina ad U design di medie dimensioni con lavello sottopiano, ante in stile shaker, ante in legno chiaro, elettrodomestici in acciaio inossidabile, pavimento in ardesia e penisola
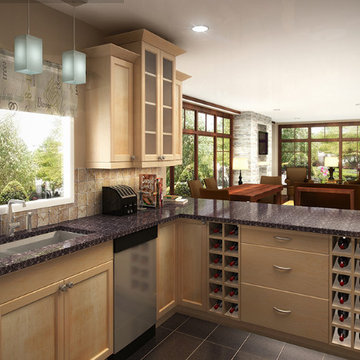
Immagine di una cucina contemporanea di medie dimensioni con lavello sottopiano, ante lisce, ante in legno chiaro, top alla veneziana, paraspruzzi beige, paraspruzzi con piastrelle in ceramica, elettrodomestici in acciaio inossidabile, pavimento in ardesia, penisola e pavimento grigio
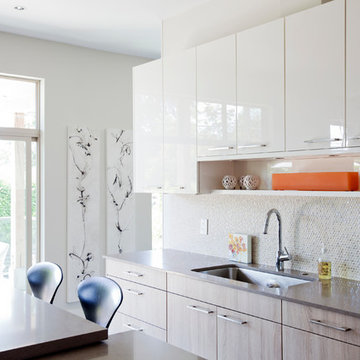
janis nicolay
Foto di una grande cucina contemporanea con lavello sottopiano, ante lisce, ante in legno chiaro, top in quarzo composito, paraspruzzi beige, paraspruzzi con piastrelle a mosaico, elettrodomestici da incasso, pavimento in ardesia e 2 o più isole
Foto di una grande cucina contemporanea con lavello sottopiano, ante lisce, ante in legno chiaro, top in quarzo composito, paraspruzzi beige, paraspruzzi con piastrelle a mosaico, elettrodomestici da incasso, pavimento in ardesia e 2 o più isole
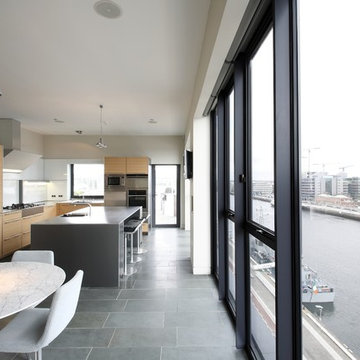
Richard Hatch
Ispirazione per una cucina minimal di medie dimensioni con lavello sottopiano, ante lisce, ante in legno chiaro, paraspruzzi bianco, paraspruzzi con lastra di vetro, elettrodomestici da incasso e pavimento in ardesia
Ispirazione per una cucina minimal di medie dimensioni con lavello sottopiano, ante lisce, ante in legno chiaro, paraspruzzi bianco, paraspruzzi con lastra di vetro, elettrodomestici da incasso e pavimento in ardesia
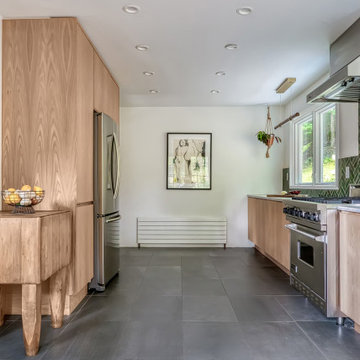
Ispirazione per una cucina parallela country di medie dimensioni con lavello da incasso, ante lisce, ante in legno chiaro, paraspruzzi verde, paraspruzzi con piastrelle in ceramica, elettrodomestici in acciaio inossidabile, pavimento in ardesia, nessuna isola, pavimento grigio e top grigio

This kitchen is fit for a chef with its clean design, L-shaped counter space, and Thermador Professional Series Range and Refrigerator. Flat panel cabinets with a maple finish create a contemporary look that balances with the earthy green slate tile backsplash and flooring.
There are several custom spaces in this kitchen including the eat-in space with banquette, large custom bookshelf, and custom storage area with large cubbies for dishes and smaller ones for wine bottles.

Foto di una grande cucina parallela minimalista chiusa con lavello stile country, ante lisce, ante in legno chiaro, top in granito, paraspruzzi grigio, paraspruzzi in lastra di pietra, elettrodomestici in acciaio inossidabile, pavimento in ardesia, nessuna isola e pavimento multicolore
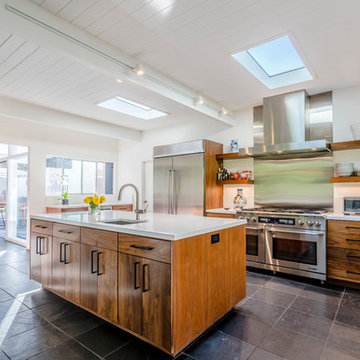
Modern Home designed by Burdge and Associates Architects in Malibu, CA.
Esempio di una cucina minimal con lavello da incasso, ante lisce, ante in legno chiaro, top in granito, paraspruzzi bianco, paraspruzzi in marmo, elettrodomestici in acciaio inossidabile, pavimento in ardesia, nessuna isola, pavimento grigio e top bianco
Esempio di una cucina minimal con lavello da incasso, ante lisce, ante in legno chiaro, top in granito, paraspruzzi bianco, paraspruzzi in marmo, elettrodomestici in acciaio inossidabile, pavimento in ardesia, nessuna isola, pavimento grigio e top bianco
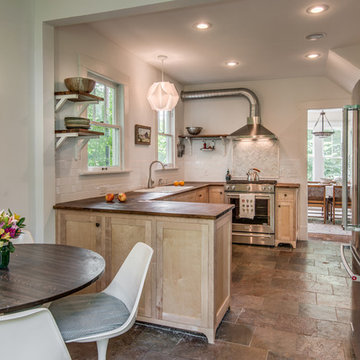
An emphasis on natural materials in a historic bungalow situates this kitchen firmly in a Craftsman tradition, while modern details keep it open and functional for an active family.
Fully inset Shaker-style cabinetry with hand-carved furniture-style toe kicks gives a sense of serenity and timelessness. White subway tile by Allen + Roth is dressed up by a marble chevron detail by the same designers. The custom cabinetry features a broom closet, recycling bins, a baking station, and open platter storage.
Garrett Buell
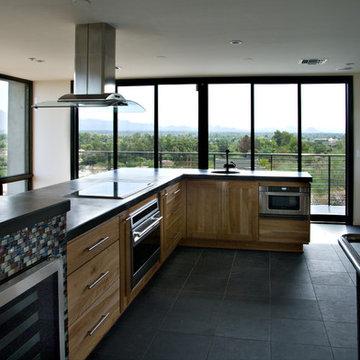
Contemporary kitchen featuring concrete countertops, induction cooking surface, under counter appliances
Idee per una cucina a L design con lavello integrato, ante con riquadro incassato, ante in legno chiaro, top in cemento, paraspruzzi multicolore, elettrodomestici in acciaio inossidabile e pavimento in ardesia
Idee per una cucina a L design con lavello integrato, ante con riquadro incassato, ante in legno chiaro, top in cemento, paraspruzzi multicolore, elettrodomestici in acciaio inossidabile e pavimento in ardesia
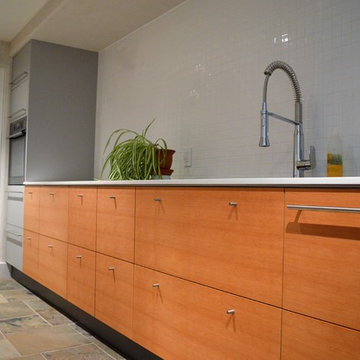
Vertical grain Douglas Fir Flat slab doors and drawer fronts with clear Osmo finish. Built-in fridge, dishwasher, stove, and oven. Custom made grey for end cabinetry. All drawers are stainless steel with upper pull outs. Under sink tip out and horseshoe drawers. Still waiting on Hood vent from Germany to be installed.
Douglas Fir servery- with lighting display and flat sawn douglas fir backsplash.
Design by: Studio Linea Architects INC. Built by: Millard Bautista Designs
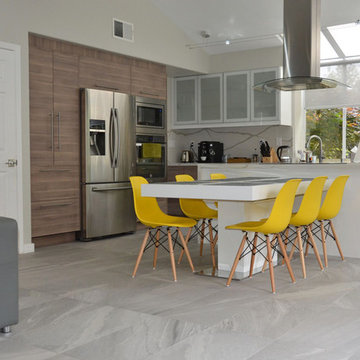
Immagine di una cucina design di medie dimensioni con lavello a doppia vasca, ante lisce, ante in legno chiaro, top in marmo, paraspruzzi bianco, paraspruzzi in lastra di pietra, elettrodomestici in acciaio inossidabile, pavimento in ardesia e pavimento grigio
Cucine con ante in legno chiaro e pavimento in ardesia - Foto e idee per arredare
10