Cucine con ante in legno chiaro e paraspruzzi multicolore - Foto e idee per arredare
Filtra anche per:
Budget
Ordina per:Popolari oggi
161 - 180 di 7.659 foto
1 di 3
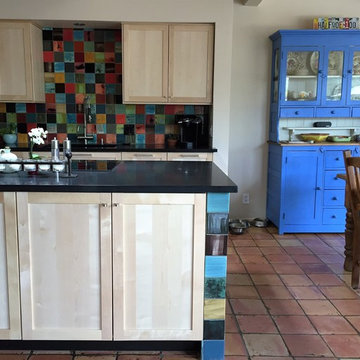
Clean, contemporary lines with IKEA Birch cabinets, Silestone counters and hand painted tile in vibrant colors from Kelly Jo Designs in Albuquerque. Mexican furniture from El Paso Imports.
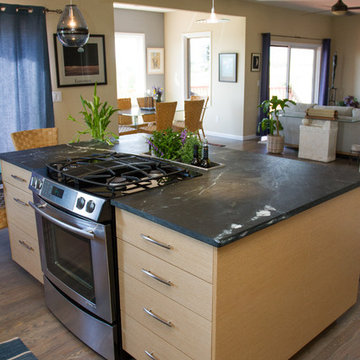
Suzanne Deller
Foto di una grande cucina minimal con lavello sottopiano, ante lisce, ante in legno chiaro, top in saponaria, paraspruzzi multicolore, paraspruzzi con piastrelle a mosaico, elettrodomestici in acciaio inossidabile e parquet scuro
Foto di una grande cucina minimal con lavello sottopiano, ante lisce, ante in legno chiaro, top in saponaria, paraspruzzi multicolore, paraspruzzi con piastrelle a mosaico, elettrodomestici in acciaio inossidabile e parquet scuro
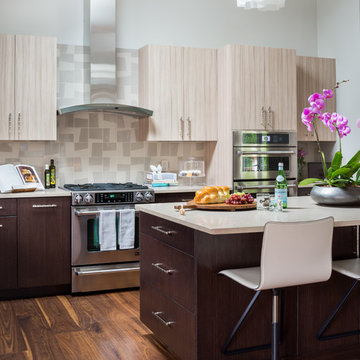
This tired ranch was in dire need of an update. Formerly the kitchen was separate from the living room and the dining area was severely undersized.
SLR Architecture opened up the kitchen to the great room and defined the living and dining areas so that each space stands on it's own. With help from interior designer Justine Sterling the finishes, furniture, ad accessories were carefully considered so that the whole room works as an overall composition.
A compact mud room was carved out of the back hall from a formally over sized laundry room so the family had a convenient drop zone, also the front entry was upgraded and a new rear deck was added for easier exterior access. Lighting was carefully considered so that different zones were well lit.
photo: Jessica Delaney
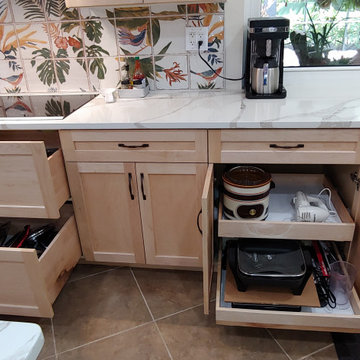
It's nice to have a combination of large drawers and roll-out trays to accommodate small appliances.
Esempio di una grande cucina tropicale con lavello sottopiano, ante in stile shaker, ante in legno chiaro, top in quarzo composito, paraspruzzi multicolore, paraspruzzi con piastrelle di cemento, elettrodomestici in acciaio inossidabile, pavimento con piastrelle in ceramica, pavimento beige e top bianco
Esempio di una grande cucina tropicale con lavello sottopiano, ante in stile shaker, ante in legno chiaro, top in quarzo composito, paraspruzzi multicolore, paraspruzzi con piastrelle di cemento, elettrodomestici in acciaio inossidabile, pavimento con piastrelle in ceramica, pavimento beige e top bianco
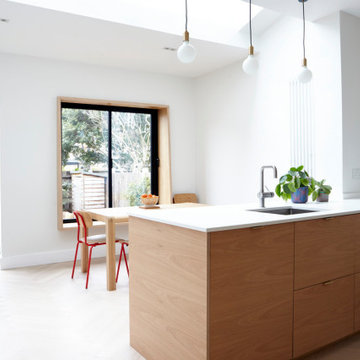
Idee per una cucina contemporanea di medie dimensioni con lavello sottopiano, ante lisce, ante in legno chiaro, top in quarzite, paraspruzzi multicolore, paraspruzzi con piastrelle di cemento, elettrodomestici da incasso, parquet chiaro e top bianco

Esempio di una cucina lineare chic di medie dimensioni con top in laminato, top bianco, lavello da incasso, ante in stile shaker, ante in legno chiaro, paraspruzzi multicolore, paraspruzzi con piastrelle a mosaico, elettrodomestici neri, nessuna isola e pavimento nero
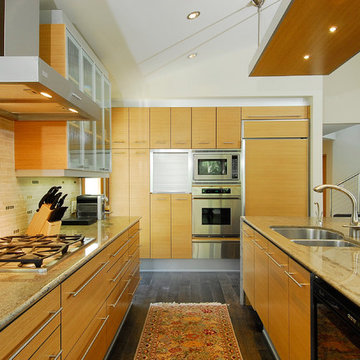
Esempio di una grande cucina design con lavello a doppia vasca, ante lisce, ante in legno chiaro, paraspruzzi multicolore, elettrodomestici in acciaio inossidabile, parquet scuro, top in granito e paraspruzzi con piastrelle in ceramica
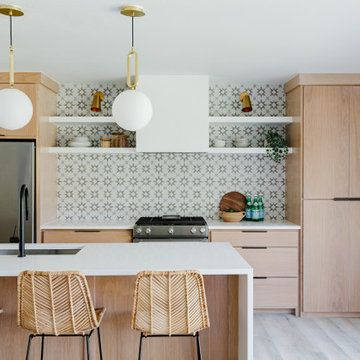
This kitchen features white oak cabinets with white floating shelves. To give this kitchen a designer look, we added a patterned cement tile with a white quartz waterfall backsplash. The home is in Dallas, TX.
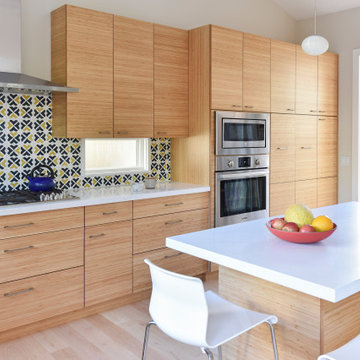
Idee per un cucina con isola centrale contemporaneo con ante lisce, ante in legno chiaro, paraspruzzi multicolore, elettrodomestici in acciaio inossidabile, parquet chiaro, pavimento beige e top bianco
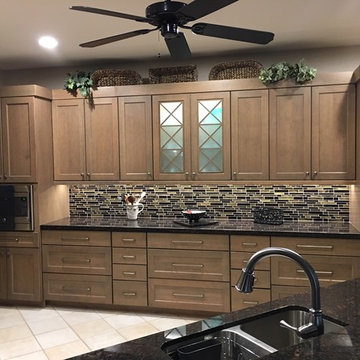
Transitional, medium tone wood shaker cabinetry graces this Sun City Grand Kitchen design, while the stone countertops , stainless steel appliances and glass tile back splash compliment one another to create a beautiful transitional room that the owners will enjoy for years to come.

Aaron Ziltener/Neil Kelly Company
Ispirazione per una cucina minimalista di medie dimensioni con lavello sottopiano, ante con riquadro incassato, ante in legno chiaro, paraspruzzi multicolore, paraspruzzi con piastrelle diamantate, elettrodomestici in acciaio inossidabile e pavimento in sughero
Ispirazione per una cucina minimalista di medie dimensioni con lavello sottopiano, ante con riquadro incassato, ante in legno chiaro, paraspruzzi multicolore, paraspruzzi con piastrelle diamantate, elettrodomestici in acciaio inossidabile e pavimento in sughero
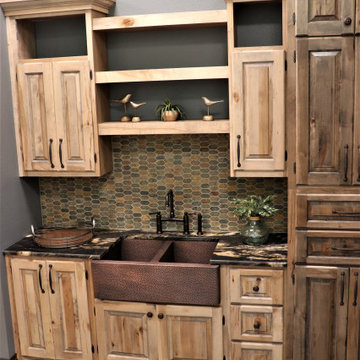
Rustic Kitchen with Hammered Copper Sink, Bridge Style Faucet in Rustic Copper, Leathered Finish Granite Countertops, Mosaic Slate Tile Hexagon Backsplash, Polished Pewter Wall Color, Rustic Iron Cabinetry Hardware, Rustic Maple Cabinetry in Two Contrasting Stains with Raised Panel Fronts.
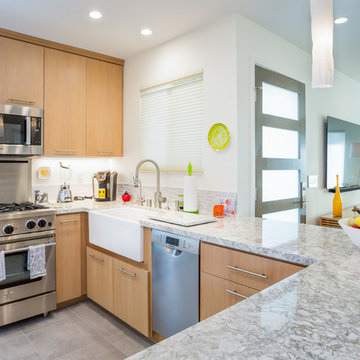
We built this kitchen in Seal Beach, CA using lightly stained solid wood cabinetry. Notice the perfectly book-matched doors and drawers. Details like these provide a beautifully finished product that will last for years to come.
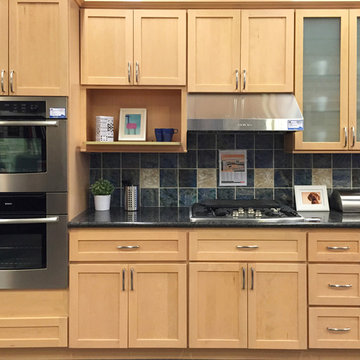
Team Efforts Natural Maple Shaker
Foto di una piccola cucina minimal con paraspruzzi multicolore, elettrodomestici in acciaio inossidabile, ante in stile shaker, ante in legno chiaro, top in granito e paraspruzzi in gres porcellanato
Foto di una piccola cucina minimal con paraspruzzi multicolore, elettrodomestici in acciaio inossidabile, ante in stile shaker, ante in legno chiaro, top in granito e paraspruzzi in gres porcellanato
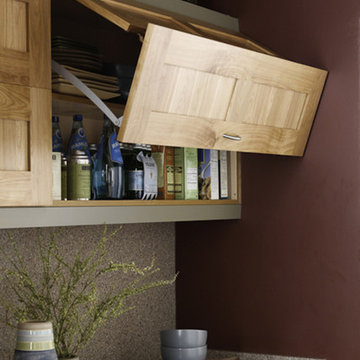
Ultra Craft Cabinetry
Idee per una grande cucina minimalista con lavello stile country, ante in stile shaker, ante in legno chiaro, top in granito, paraspruzzi multicolore, paraspruzzi con piastrelle in pietra, elettrodomestici in acciaio inossidabile e pavimento in travertino
Idee per una grande cucina minimalista con lavello stile country, ante in stile shaker, ante in legno chiaro, top in granito, paraspruzzi multicolore, paraspruzzi con piastrelle in pietra, elettrodomestici in acciaio inossidabile e pavimento in travertino

This 1950's home was chopped up with the segmented rooms of the period. The front of the house had two living spaces, separated by a wall with a door opening, and the long-skinny hearth area was difficult to arrange. The kitchen had been remodeled at some point, but was still dated. The homeowners wanted more space, more light, and more MODERN. So we delivered.
We knocked out the walls and added a beam to open up the three spaces. Luxury vinyl tile in a warm, matte black set the base for the space, with light grey walls and a mid-grey ceiling. The fireplace was totally revamped and clad in cut-face black stone.
Cabinetry and built-ins in clear-coated maple add the mid-century vibe, as does the furnishings. And the geometric backsplash was the starting inspiration for everything.
We'll let you just peruse the photos, with before photos at the end, to see just how dramatic the results were!
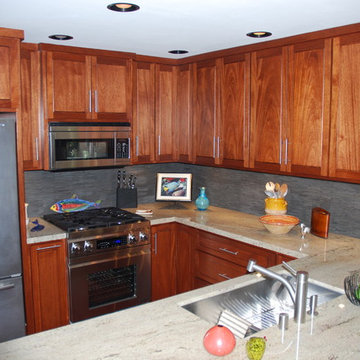
This is a kitchen for a real cook and yet was a remodel that utilized existing space for economy in the remodel. The cabinets are simple, clean and the mahogany gives the design a special quality that was worth the price. The granite has great dimension and is set off by the matchstick splash. Accessories finish this very modern design.
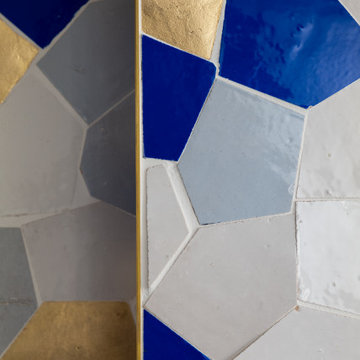
Faire l’acquisition de surfaces sous les toits nécessite parfois une faculté de projection importante, ce qui fut le cas pour nos clients du projet Timbaud.
Initialement configuré en deux « chambres de bonnes », la réunion de ces deux dernières et l’ouverture des volumes a permis de transformer l’ensemble en un appartement deux pièces très fonctionnel et lumineux.
Avec presque 41m2 au sol (29m2 carrez), les rangements ont été maximisés dans tous les espaces avec notamment un grand dressing dans la chambre, la cuisine ouverte sur le salon séjour, et la salle d’eau séparée des sanitaires, le tout baigné de lumière naturelle avec une vue dégagée sur les toits de Paris.
Tout en prenant en considération les problématiques liées au diagnostic énergétique initialement très faible, cette rénovation allie esthétisme, optimisation et performances actuelles dans un soucis du détail pour cet appartement destiné à la location.
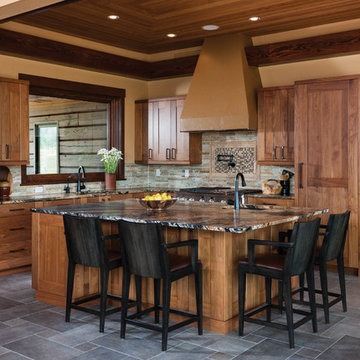
Hidden behind cabinetry on either side of the kitchen is the refrigerator and freezer.
Produced By: PrecisionCraft Log & Timber Homes
Photos: Heidi Long
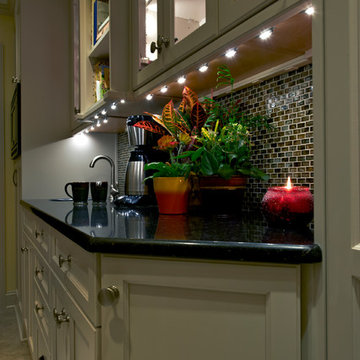
The kitchen is adorned with plenty of task lighting for optimal brightness, night or day.
Foto di una cucina tradizionale di medie dimensioni con lavello stile country, ante in legno chiaro, paraspruzzi multicolore, elettrodomestici in acciaio inossidabile e top in quarzo composito
Foto di una cucina tradizionale di medie dimensioni con lavello stile country, ante in legno chiaro, paraspruzzi multicolore, elettrodomestici in acciaio inossidabile e top in quarzo composito
Cucine con ante in legno chiaro e paraspruzzi multicolore - Foto e idee per arredare
9