Cucine con ante in legno chiaro e paraspruzzi grigio - Foto e idee per arredare
Filtra anche per:
Budget
Ordina per:Popolari oggi
121 - 140 di 7.858 foto
1 di 3

A complete house renovation for an Interior Stylist and her family. Dreamy. The essence of these pieces of bespoke furniture: natural beauty, comfort, family, and love.
Custom cabinetry was designed and made for the Kitchen, Utility, Boot, Office and Family room.
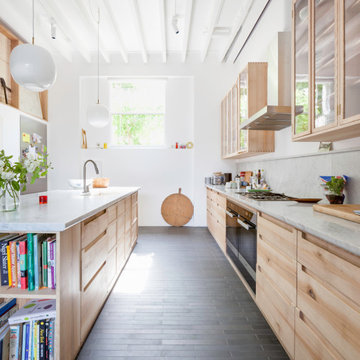
Bespoke kitchen by Sebastian Cox, with marble worktops and exposed ceiling joists and strut work
Esempio di una cucina contemporanea con ante in legno chiaro, top in marmo, paraspruzzi grigio, paraspruzzi in marmo, pavimento con piastrelle in ceramica, pavimento grigio, top grigio, lavello sottopiano, ante lisce e elettrodomestici neri
Esempio di una cucina contemporanea con ante in legno chiaro, top in marmo, paraspruzzi grigio, paraspruzzi in marmo, pavimento con piastrelle in ceramica, pavimento grigio, top grigio, lavello sottopiano, ante lisce e elettrodomestici neri
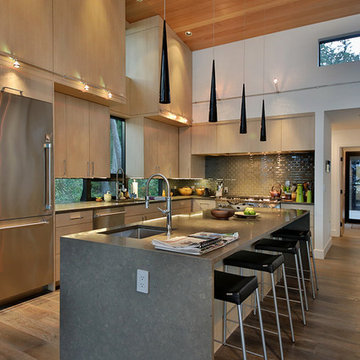
Esempio di una grande cucina moderna con lavello sottopiano, ante lisce, ante in legno chiaro, top in quarzo composito, paraspruzzi grigio, paraspruzzi con piastrelle in ceramica, elettrodomestici in acciaio inossidabile, pavimento in legno massello medio, pavimento marrone e top grigio
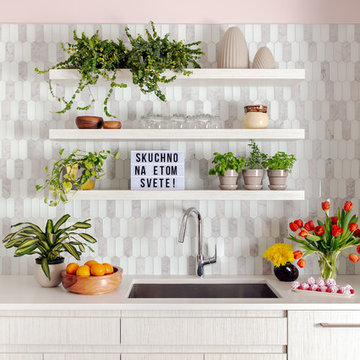
This chic couple from Manhattan requested for a fashion-forward focus for their new Boston condominium. Textiles by Christian Lacroix, Faberge eggs, and locally designed stilettos once owned by Lady Gaga are just a few of the inspirations they offered.
Project designed by Boston interior design studio Dane Austin Design. They serve Boston, Cambridge, Hingham, Cohasset, Newton, Weston, Lexington, Concord, Dover, Andover, Gloucester, as well as surrounding areas.
For more about Dane Austin Design, click here: https://daneaustindesign.com/
To learn more about this project, click here:
https://daneaustindesign.com/seaport-high-rise
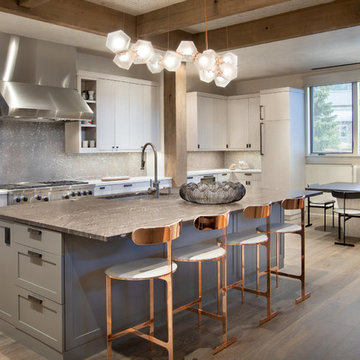
Idee per una cucina stile rurale con lavello sottopiano, ante lisce, ante in legno chiaro, paraspruzzi grigio, elettrodomestici in acciaio inossidabile, top bianco e parquet scuro
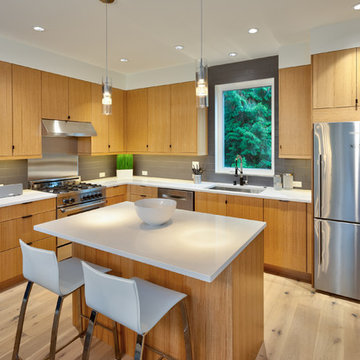
Travis Lawton
Esempio di una cucina minimalista di medie dimensioni con lavello sottopiano, ante lisce, ante in legno chiaro, top in quarzo composito, paraspruzzi grigio, paraspruzzi con piastrelle in ceramica, elettrodomestici in acciaio inossidabile, pavimento in legno massello medio e top bianco
Esempio di una cucina minimalista di medie dimensioni con lavello sottopiano, ante lisce, ante in legno chiaro, top in quarzo composito, paraspruzzi grigio, paraspruzzi con piastrelle in ceramica, elettrodomestici in acciaio inossidabile, pavimento in legno massello medio e top bianco
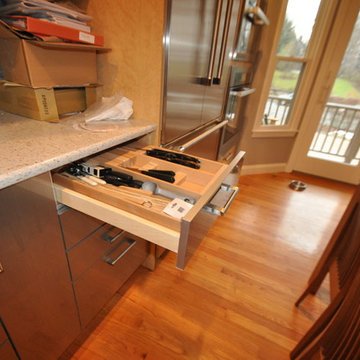
Foto di una cucina design di medie dimensioni con lavello da incasso, ante lisce, ante in legno chiaro, top alla veneziana, paraspruzzi con piastrelle diamantate, elettrodomestici in acciaio inossidabile, pavimento in legno massello medio, penisola e paraspruzzi grigio
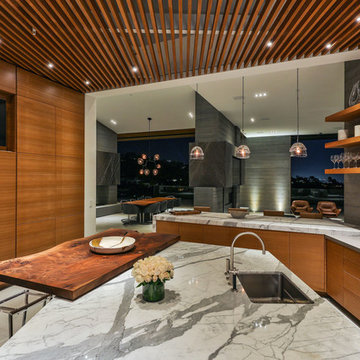
Esempio di una grande cucina design con lavello sottopiano, ante lisce, ante in legno chiaro, top in marmo, paraspruzzi grigio, elettrodomestici in acciaio inossidabile e pavimento beige
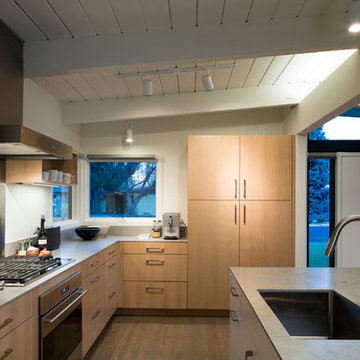
JC Buck Photography
Esempio di una cucina moderna di medie dimensioni con lavello a vasca singola, ante lisce, ante in legno chiaro, paraspruzzi grigio e pavimento in legno massello medio
Esempio di una cucina moderna di medie dimensioni con lavello a vasca singola, ante lisce, ante in legno chiaro, paraspruzzi grigio e pavimento in legno massello medio

A contemporary penthouse apartment in St John's Wood in a converted church. Right next to the famous Beatles crossing next to the Abbey Road .
The high ceilings in the centre are now fully utilised with a curved steel mezzanine, clad with frameless glazing and overlooking the kitchen, living and dining area below. The frameless glazing and a new walnut and oak staircase follow down to the main level.
The new kitchen comes with a wide range cooker, fridge/freezer drawers, an island unit with wine fridge and full height storage.
A custom shaped stainless steel worktop contrasts well with the adjacent concrete walls and splash backs.

by CHENG Design, San Francisco Bay Area | Modern kitchen with warm palette through color and materials: wood, concrete island, custom copper hood, concrete countertops, bamboo cabinetry, hardwood floors |
Photo by Matthew Millman
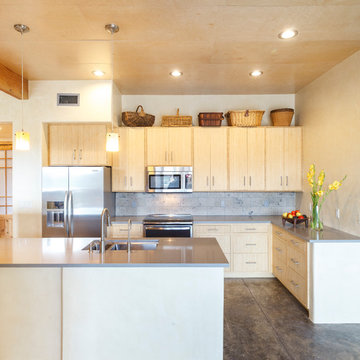
Amadeus Leitner
Idee per una cucina american style con lavello sottopiano, ante lisce, ante in legno chiaro, paraspruzzi grigio, paraspruzzi con piastrelle in pietra e elettrodomestici in acciaio inossidabile
Idee per una cucina american style con lavello sottopiano, ante lisce, ante in legno chiaro, paraspruzzi grigio, paraspruzzi con piastrelle in pietra e elettrodomestici in acciaio inossidabile
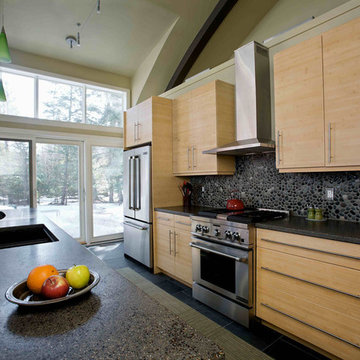
The kitchen is as natural as possible. The countertops are concrete with recycled glass included in the mix and the backsplash is made from local river rock. The cabinets are bamboo. All of the cleaning products used are green certified.
This home was awarded 'Home of the Decade' from Natural Home Magazine. http://www.kipnisarch.com
Photo Credit - Klobo Photo/David Klobucar
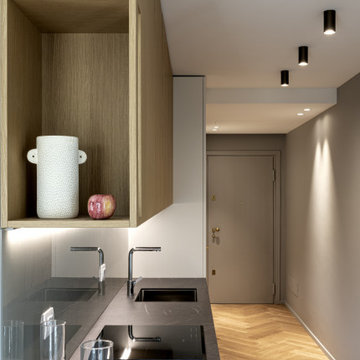
La cucina lineare è stata inserita nel corridoio che dall'ingresso porta al soggiorno. Sfruttamento dello spazio ottimale per una casa da mettere a reddito. Tutto disegnato su misura; pensili in legno rovere come il pavimento e paraspruzzi in vetro grigio retroverniciato per dare profondità e riflessione di luce.

This 1960s home was in original condition and badly in need of some functional and cosmetic updates. We opened up the great room into an open concept space, converted the half bathroom downstairs into a full bath, and updated finishes all throughout with finishes that felt period-appropriate and reflective of the owner's Asian heritage.
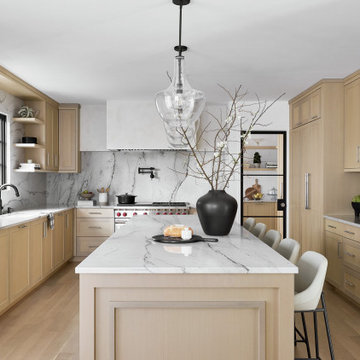
Devon Grace Interiors designed a modern kitchen and pantry for a home renovation in Wilmette, IL. DGI carried in a mix of luxurious and natural materials including custom white oak cabinets, quartzite countertops, and a plaster hood. The result is a warm and inviting kitchen with a modern and minimal look.
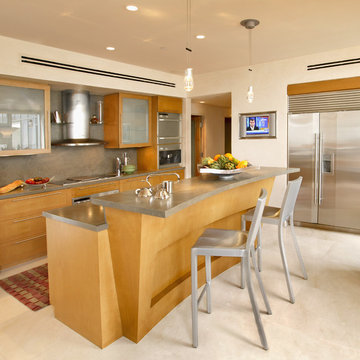
Esempio di una piccola cucina contemporanea con lavello a doppia vasca, ante di vetro, ante in legno chiaro, top in marmo, paraspruzzi grigio, paraspruzzi in lastra di pietra, elettrodomestici in acciaio inossidabile e pavimento in travertino
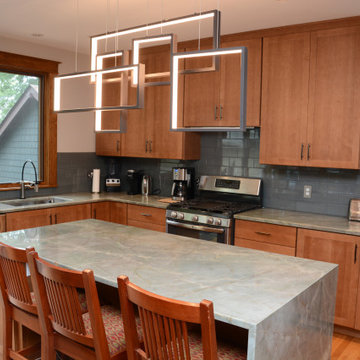
This kitchen features Brighton Cabinetry with Amesbury door style and Maple Cider stain. The countertops are J'adore quartzite with a mitered edge on the island.
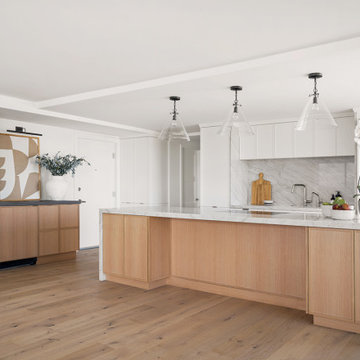
Immagine di una cucina nordica di medie dimensioni con lavello sottopiano, ante in stile shaker, ante in legno chiaro, top in quarzite, paraspruzzi grigio, paraspruzzi in quarzo composito, elettrodomestici da incasso, parquet chiaro e top grigio

This couple purchased a second home as a respite from city living. Living primarily in downtown Chicago the couple desired a place to connect with nature. The home is located on 80 acres and is situated far back on a wooded lot with a pond, pool and a detached rec room. The home includes four bedrooms and one bunkroom along with five full baths.
The home was stripped down to the studs, a total gut. Linc modified the exterior and created a modern look by removing the balconies on the exterior, removing the roof overhang, adding vertical siding and painting the structure black. The garage was converted into a detached rec room and a new pool was added complete with outdoor shower, concrete pavers, ipe wood wall and a limestone surround.
Kitchen Details:
-Cabinetry, custom rift cut white oak
-Light fixtures, Lightology
-Barstools, Article and refinished by Home Things
-Appliances, Thermadore, stovetop has a downdraft hood
-Island, Ceasarstone, raw concrete
-Sink and faucet, Delta faucet, sink is Franke
-White shiplap ceiling with white oak beams
-Flooring is rough wide plank white oak and distressed
Cucine con ante in legno chiaro e paraspruzzi grigio - Foto e idee per arredare
7