Cucine con ante in legno chiaro e paraspruzzi con piastrelle di cemento - Foto e idee per arredare
Filtra anche per:
Budget
Ordina per:Popolari oggi
81 - 100 di 838 foto
1 di 3
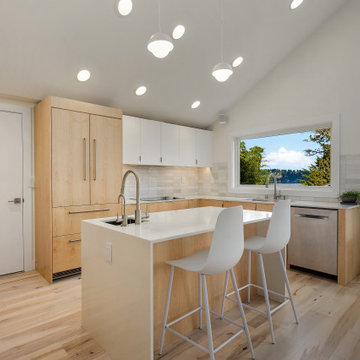
Our project involved a complete gutting and reframing of the main level of a stunning lake home located in Seattle, WA. Inspired by the minimalist Japandi design style, our goal was to transform the space into a serene and sustainable living environment that reflects the client's dream home.
One of the major highlights of the remodel was vaulting the ceilings, which instantly added a sense of spaciousness and grandeur to the main level. This design element created an open and airy atmosphere, allowing natural light to flow freely throughout the space, and enhancing the connection between the indoors and the picturesque lake views outside.
To align with the client's vision of an eco-friendly home, we carefully selected green building materials for the remodel. From sustainably-sourced wood for the flooring and trim, to low VOC paint for the walls, we prioritized environmentally-friendly options that are both beautiful and sustainable. We also incorporated energy-efficient lighting fixtures and appliances, as well as water-saving fixtures, to reduce the home's carbon footprint and create a more sustainable living space.
The minimalist Japandi design aesthetic was brought to life through the use of a muted color palette, with soft earth tones and calming neutrals dominating the interior. Clean lines, simple forms, and natural textures were incorporated into the design, creating a harmonious blend of Japanese and Scandinavian influences. The result is a serene and tranquil space that exudes simplicity, functionality, and timeless elegance.
Throughout the main level, we carefully curated furniture, fixtures, and decor that complemented the minimalist Japandi design concept. Thoughtfully selected furniture pieces with clean lines and natural materials were used, along with carefully chosen accent pieces such as shoji screens, tatami mats, and bonsai trees that added authentic Japanese touches to the space.
Overall, the main level interior remodel of this lake home in Seattle, WA was a labor of love, bringing the client's dream home to life while incorporating sustainable and eco-friendly design principles. The result is a stunning living space that seamlessly blends minimalist Japandi design with a serene lakeside environment, providing a perfect retreat for the homeowners to enjoy for years to come.
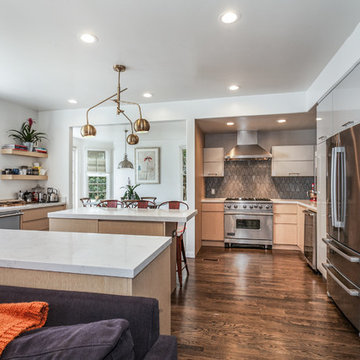
Custom, Contemporary Kitchen Design
Idee per una cucina moderna di medie dimensioni con lavello stile country, ante lisce, ante in legno chiaro, top in quarzo composito, paraspruzzi grigio, paraspruzzi con piastrelle di cemento, elettrodomestici in acciaio inossidabile, pavimento in legno massello medio, pavimento marrone e top bianco
Idee per una cucina moderna di medie dimensioni con lavello stile country, ante lisce, ante in legno chiaro, top in quarzo composito, paraspruzzi grigio, paraspruzzi con piastrelle di cemento, elettrodomestici in acciaio inossidabile, pavimento in legno massello medio, pavimento marrone e top bianco

Idee per una piccola cucina stile marino con lavello da incasso, nessun'anta, ante in legno chiaro, top in legno, paraspruzzi multicolore, paraspruzzi con piastrelle di cemento, elettrodomestici in acciaio inossidabile, pavimento in cemento, nessuna isola, pavimento grigio e top multicolore
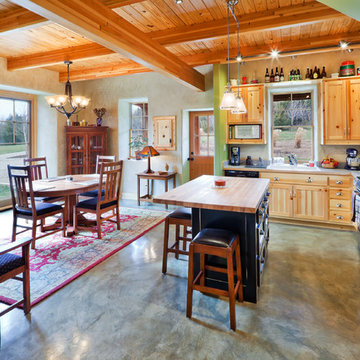
Photo by James Maidhof
Esempio di una piccola cucina rustica con lavello a doppia vasca, ante in stile shaker, ante in legno chiaro, top in laminato, paraspruzzi con piastrelle di cemento e elettrodomestici neri
Esempio di una piccola cucina rustica con lavello a doppia vasca, ante in stile shaker, ante in legno chiaro, top in laminato, paraspruzzi con piastrelle di cemento e elettrodomestici neri
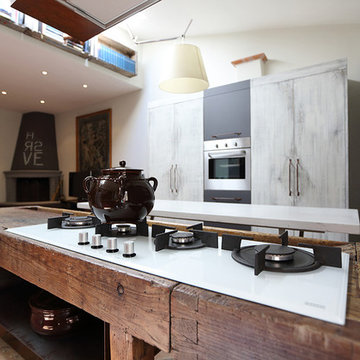
Stile Industriale e vintage per questo "loft" in pieno centro storico. Il nostro studio si è occupato di questo intervento che ha donato nuova vita ad un appartamento del centro storico di un paese toscano nei pressi di Firenze ed ha seguito la Committenza, una giovane coppia con due figli piccoli, fino al disegno di arredi e complementi su misura passando per la direzione dei lavori.
Legno, ferro e materiali di recupero sono stati il punto di partenza per il mood progettuale. Il piano dei fuichi è un vecchio tavolo da falegname riadattato, il mobile del bagno invece è stato realizzato modificando un vecchio attrezzo agricolo. Lo stesso dicasi per l'originale lampada del bagno. Progetto architettonico, interior design, lighting design, concept, home shopping e direzione del cantiere e direzione artistica dei lavori a cura di Rachele Biancalani Studio - Progetti e immagini coperti da Copyright All Rights reserved copyright © Rachele Biancalani - Foto Thomas Harris Photographer
Architectural project, direction, art direction, interior design, lighting design by Rachele Biancalani Studio. Project 2012 – Realizzation 2013-2015 (All Rights reserved copyright © Rachele Biancalani) - See more at: http://www.rachelebiancalani.com
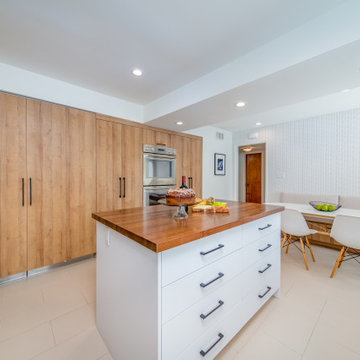
Unique kitchen for a fun family who loves to bake and create special memories.
When we stated this fun kitchen it was clear that we needed to customize the functionality as well as practicality to accommodate family's lifestyle who loved to cook and bake together on daily basis.
This unique space was crafted with customize island that hosts a full butcher block for those special batters which will be baked in Double Ovens for delicious and worm gatherings. The island will host all the baking condiments and spacious pantries will host all the baking sheets to provide convenience of use.
Added bonus was the electrical outlet build in to the Island for extra plug in for hand mixer and or electronic appliances.
The cozy and spacious breakfast nook provides the perfect gather for the family to enjoy their creations together in a convenience of their kitchen.
Family that cooks together stays together
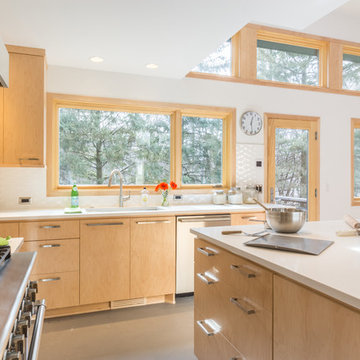
Revolution Design Build
Ispirazione per una cucina minimal con lavello sottopiano, ante lisce, ante in legno chiaro, top in quarzo composito, paraspruzzi bianco, paraspruzzi con piastrelle di cemento, elettrodomestici in acciaio inossidabile, pavimento grigio e top bianco
Ispirazione per una cucina minimal con lavello sottopiano, ante lisce, ante in legno chiaro, top in quarzo composito, paraspruzzi bianco, paraspruzzi con piastrelle di cemento, elettrodomestici in acciaio inossidabile, pavimento grigio e top bianco
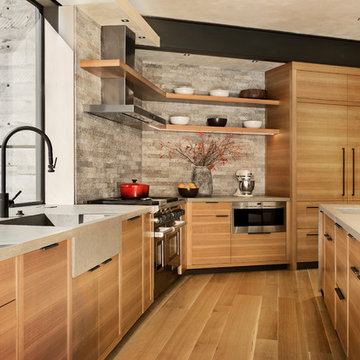
Foto di una grande cucina contemporanea chiusa con ante lisce, top in cemento, paraspruzzi grigio, elettrodomestici da incasso, lavello stile country, ante in legno chiaro, paraspruzzi con piastrelle di cemento, parquet chiaro e pavimento beige
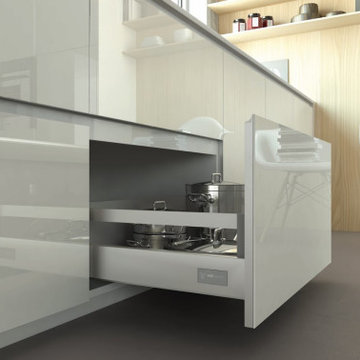
Foto di una cucina moderna di medie dimensioni con lavello da incasso, ante lisce, paraspruzzi bianco, paraspruzzi con piastrelle di cemento, pavimento grigio, ante in legno chiaro, top in legno, elettrodomestici da incasso, pavimento in cementine e top grigio
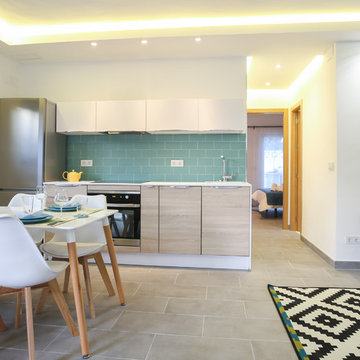
Cocina totalmente abierta al comedor y comunicada con el salón.
Foto di una piccola cucina mediterranea con ante lisce, ante in legno chiaro, paraspruzzi blu, paraspruzzi con piastrelle di cemento, pavimento con piastrelle in ceramica e nessuna isola
Foto di una piccola cucina mediterranea con ante lisce, ante in legno chiaro, paraspruzzi blu, paraspruzzi con piastrelle di cemento, pavimento con piastrelle in ceramica e nessuna isola
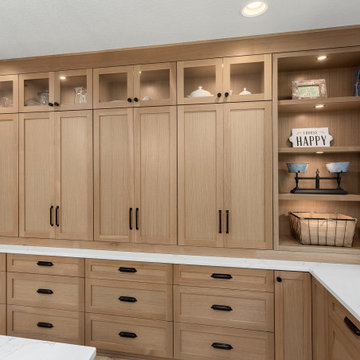
Esempio di una grande cucina country con lavello stile country, ante in stile shaker, ante in legno chiaro, top in quarzo composito, paraspruzzi bianco, paraspruzzi con piastrelle di cemento, elettrodomestici in acciaio inossidabile, parquet chiaro, 2 o più isole e top bianco

Idee per una cucina industriale di medie dimensioni con lavello integrato, ante di vetro, ante in legno chiaro, top in cemento, paraspruzzi grigio, paraspruzzi con piastrelle di cemento, elettrodomestici neri e pavimento in legno verniciato

Esempio di una cucina design di medie dimensioni con lavello sottopiano, ante in legno chiaro, paraspruzzi verde, pavimento grigio, top grigio, ante a filo, top piastrellato, paraspruzzi con piastrelle di cemento, elettrodomestici neri e pavimento con piastrelle in ceramica

Farmhouse modern meets transitional space. Dining room off large, bold kitchen. Black shaker cabinets combined with natural white oak. Tabarka concrete encaustic tiles behind stove with Akdo black subway tile backsplash. White and gold Viking appliances with Tob Knobs flat black hardware. Brushed brass Aqua Brass faucet and large white sink by Rohl. Custom white oak shiplap hood. Natural black marble countertops with white fossilized details. Black windows, doors and baseboards.
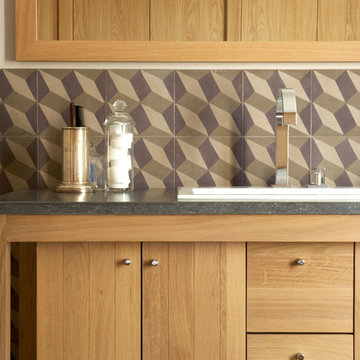
Esempio di una grande cucina lineare moderna chiusa con lavello da incasso, ante in legno chiaro, paraspruzzi multicolore, paraspruzzi con piastrelle di cemento e nessuna isola

The light wood finish beaded inset kitchen cabinets from Mouser set the tone for this bright transitional kitchen design in Cohasset. This is complemented by white upper cabinets, glass front cabinet panels with in cabinet lighting, and a custom hood in a matching color palette. The result is a bright open plan space that will be the center of attention in this home. The entire space offers ample storage and work space, including a handy appliance garage. The cabinetry is accented by honey bronze finish hardware from Top Knobs, and glass and metal pendant lights. The backsplash perfectly complements the color scheme with Best Tile Essenze Bianco for the main tile and a border in Pesaro stone glass mosaic tile. The bi-level kitchen island offers space to sit. A sleek Brizo Solna faucet pairs perfectly with the asymmetrical shaped undermount sink, and Thermador appliances complete the kitchen design.
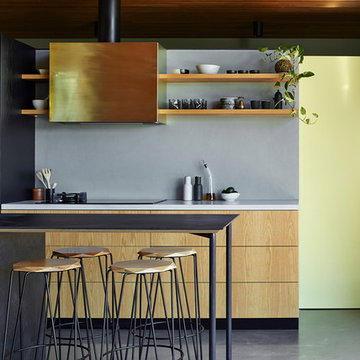
Sam Noonan Photography
Foto di una cucina industriale di medie dimensioni con ante lisce, ante in legno chiaro e paraspruzzi con piastrelle di cemento
Foto di una cucina industriale di medie dimensioni con ante lisce, ante in legno chiaro e paraspruzzi con piastrelle di cemento
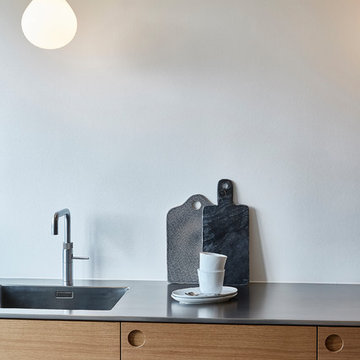
I dag kan du nemlig endelig få dit drømmekøkken uden at købe det hele hos de store dyre køkkenfirmaer. Køb IKEAs billige køkkenskabe og beklæd dem med detaljer og snedkerarbejde fra Form Plus.

Light, spacious kitchen with plywood cabinetry, recycled blackbutt kitchen island. The popham design tiles complete the picture.
Ispirazione per una cucina design di medie dimensioni con lavello a doppia vasca, ante in legno chiaro, top in legno, paraspruzzi verde, paraspruzzi con piastrelle di cemento, elettrodomestici in acciaio inossidabile, parquet chiaro e ante lisce
Ispirazione per una cucina design di medie dimensioni con lavello a doppia vasca, ante in legno chiaro, top in legno, paraspruzzi verde, paraspruzzi con piastrelle di cemento, elettrodomestici in acciaio inossidabile, parquet chiaro e ante lisce
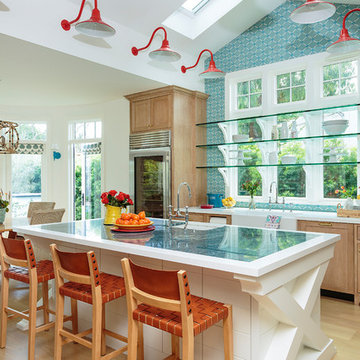
Mark Lohman
Immagine di un'ampia cucina stile marinaro con lavello stile country, ante in stile shaker, ante in legno chiaro, top in marmo, paraspruzzi blu, paraspruzzi con piastrelle di cemento, elettrodomestici in acciaio inossidabile, parquet chiaro, top blu e pavimento marrone
Immagine di un'ampia cucina stile marinaro con lavello stile country, ante in stile shaker, ante in legno chiaro, top in marmo, paraspruzzi blu, paraspruzzi con piastrelle di cemento, elettrodomestici in acciaio inossidabile, parquet chiaro, top blu e pavimento marrone
Cucine con ante in legno chiaro e paraspruzzi con piastrelle di cemento - Foto e idee per arredare
5