Cucine con ante in legno chiaro e elettrodomestici in acciaio inossidabile - Foto e idee per arredare
Filtra anche per:
Budget
Ordina per:Popolari oggi
141 - 160 di 50.623 foto
1 di 3
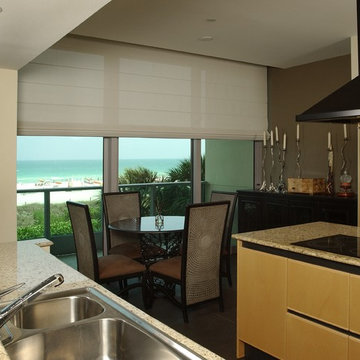
Cascade style, Solarweave® fabric, motorized Roman Shades with Radio Frequency Remote Control Operation
Ispirazione per una cucina contemporanea di medie dimensioni con lavello da incasso, ante lisce, ante in legno chiaro, top in granito, elettrodomestici in acciaio inossidabile, parquet scuro, nessuna isola e pavimento blu
Ispirazione per una cucina contemporanea di medie dimensioni con lavello da incasso, ante lisce, ante in legno chiaro, top in granito, elettrodomestici in acciaio inossidabile, parquet scuro, nessuna isola e pavimento blu
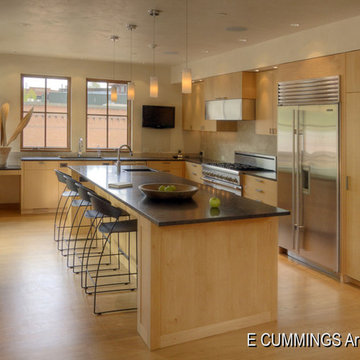
A 4,000 s.f. condominium in Telluride. The Kitchen is open to the Living Room and Dining with dramatic views in all directions with a south facing 3rd floor terrace. Clerestory windows on all sides allow for a softly balanced light filled room.
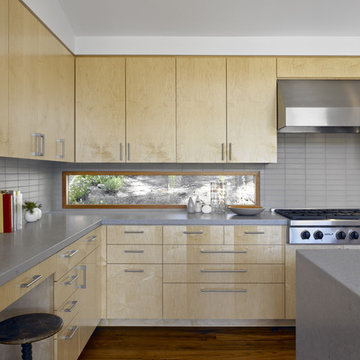
mill valley, bruce damonte® photography
Foto di un grande cucina con isola centrale minimalista con elettrodomestici in acciaio inossidabile, ante lisce, ante in legno chiaro, paraspruzzi grigio, top in quarzo composito, pavimento in legno massello medio e top grigio
Foto di un grande cucina con isola centrale minimalista con elettrodomestici in acciaio inossidabile, ante lisce, ante in legno chiaro, paraspruzzi grigio, top in quarzo composito, pavimento in legno massello medio e top grigio

photos by John McManus
Ispirazione per una grande cucina tradizionale chiusa con top in rame, lavello stile country, ante con bugna sagomata, ante in legno chiaro, elettrodomestici in acciaio inossidabile, paraspruzzi a effetto metallico, paraspruzzi con piastrelle di metallo e parquet chiaro
Ispirazione per una grande cucina tradizionale chiusa con top in rame, lavello stile country, ante con bugna sagomata, ante in legno chiaro, elettrodomestici in acciaio inossidabile, paraspruzzi a effetto metallico, paraspruzzi con piastrelle di metallo e parquet chiaro
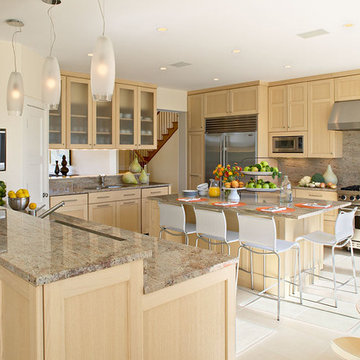
Idee per una cucina stile marino con elettrodomestici in acciaio inossidabile, ante con riquadro incassato, ante in legno chiaro, top in granito, paraspruzzi marrone e paraspruzzi in lastra di pietra
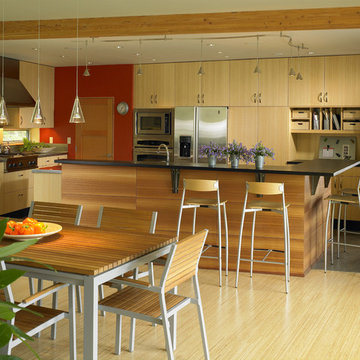
Looking from open dining room into kitchen of new residence on Vashon Island. Kitchen features bamboo cabinetry, stainless countertops with paperstone bar.
Photo credit - Patrick Barta Photography

A small kitchen needs to be designed by being cognizant of every kitchen item the client owns and when the kitchen is only 90 sq ft, this can be quite challenging!
The original kitchen housed a double wall oven, cook top and 36” range. Since space was at a minimum and the client’s list for appliances was extensive (range, warming drawer, wine refrigerator, dishwasher, ref) we had to think quite creatively. We also had 2 doors to contend with and 2 focal points to create!
The first step was to move to a 27” wide refrigerator, this gained 9 additional inches of working counter space between the sink and refrigerator. Opting for a 24” wide single bowl sink over the original 30” netted a total of 15” for a tray divider cabinet and 39” of working counter space between the sink and the refrigerator!
The new 30” range was positioned as star on the same wall as the existing cook top. Since the space did not lend us the ability to balance the cabinet doors sizes on both sides of the hood, we chose a door style that focused your eyes not on the overall size of the door, but on the vertical detailing. The subtle grain of the Rift White Oak further minimized the odd sizing of the doors.
(NOTE: THE COLOURS OF THE KITCHEN ARE REPRESENTED PROPERLY IN THE PHOTO OF THE RANGE WALL)
To help create a visual width of the room – we used a glass tile set in a horizontal pattern. Our ultimate goal for this space was to create a calm and flowing space, all appliances are fully integrated to enhance the visual flow to the room.
Materials used:
• Sink: Blanco Silgranite 511-714 – 24” undermount
• Faucet: Moen Showhouse S71709CSL – Satin Chrome
• ISE Water filter and Hot water dispenser
• Neil Kelly Signature Cabinets – FSC Certified Riftsawn White Oak, Low VOC finish, Non Urea Added Formaldehyde Plywood construction
• Sugastune pulls
• Appliance pulls: Atlas
• Granite – Aqualine
• Flooring: Solida 6mm glue down cork
• Tile: Opera Glass – Stilato Satin
• Paint: Devine – Low VOC paint
• Appliances:
o Hood – Venta Hood
o Range – Jennair
o Refrigerator – SubZero
o Dishwasher – Bosch
o Warming Drawer – Dacor
o Wine Refrigerator – U-line
• Lighting – Compact fluorescent recessed Cans
• Undercabinet lighting – Zenon
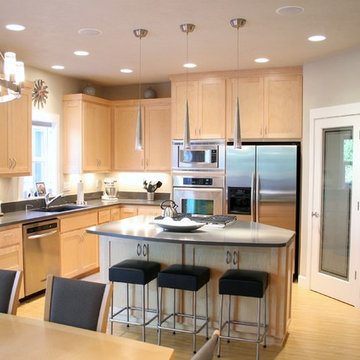
I designed/built this kitchen to feel like a fusion of modern and traditional. Some of the materials used are: Custom Maple cabinets, bamboo flooring, Caesarstone Quartz counters in "concrete", stainless steel Kitchen Aid appliances, "Access Lighting" pendants above the island.
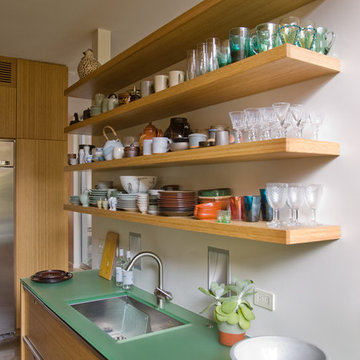
Esempio di una cucina shabby-chic style con lavello sottopiano, nessun'anta, ante in legno chiaro e elettrodomestici in acciaio inossidabile
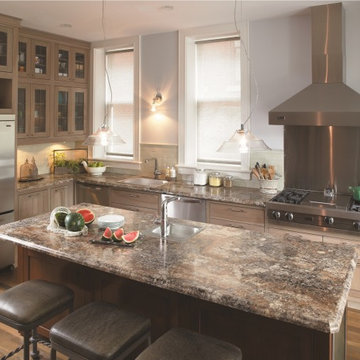
Idee per una cucina a L classica con ante di vetro, elettrodomestici in acciaio inossidabile, lavello da incasso e ante in legno chiaro
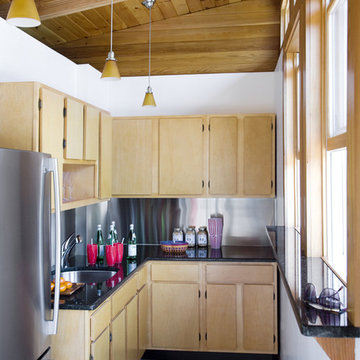
Pool house
Immagine di una cucina minimal chiusa in acciaio con elettrodomestici in acciaio inossidabile, lavello sottopiano, ante lisce, ante in legno chiaro, paraspruzzi a effetto metallico, paraspruzzi con piastrelle di metallo e struttura in muratura
Immagine di una cucina minimal chiusa in acciaio con elettrodomestici in acciaio inossidabile, lavello sottopiano, ante lisce, ante in legno chiaro, paraspruzzi a effetto metallico, paraspruzzi con piastrelle di metallo e struttura in muratura

The design of this remodel of a small two-level residence in Noe Valley reflects the owner’s passion for Japanese architecture. Having decided to completely gut the interior partitions, we devised a better arranged floor plan with traditional Japanese features, including a sunken floor pit for dining and a vocabulary of natural wood trim and casework. Vertical grain Douglas Fir takes the place of Hinoki wood traditionally used in Japan. Natural wood flooring, soft green granite and green glass backsplashes in the kitchen further develop the desired Zen aesthetic. A wall to wall window above the sunken bath/shower creates a connection to the outdoors. Privacy is provided through the use of switchable glass, which goes from opaque to clear with a flick of a switch. We used in-floor heating to eliminate the noise associated with forced-air systems.
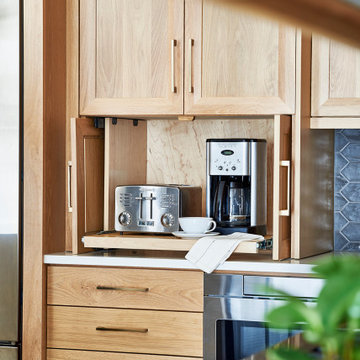
Immagine di un cucina con isola centrale classico di medie dimensioni con ante lisce, ante in legno chiaro, top in quarzo composito, elettrodomestici in acciaio inossidabile e top bianco

Idee per una cucina moderna in acciaio con lavello integrato, ante lisce, ante in legno chiaro, paraspruzzi a effetto metallico, elettrodomestici in acciaio inossidabile, pavimento in cemento, nessuna isola, pavimento grigio e top grigio
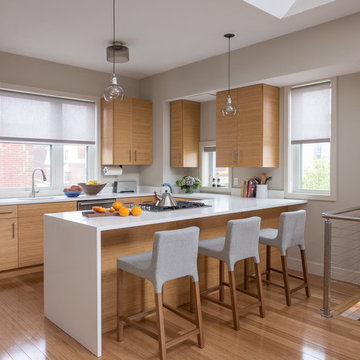
Interior Designer: Eleven Interiors, LLC
Foto di una cucina ad U minimal con lavello a vasca singola, ante lisce, ante in legno chiaro, elettrodomestici in acciaio inossidabile, penisola e pavimento in legno massello medio
Foto di una cucina ad U minimal con lavello a vasca singola, ante lisce, ante in legno chiaro, elettrodomestici in acciaio inossidabile, penisola e pavimento in legno massello medio

Monica Milewski
Esempio di una grande cucina moderna con lavello sottopiano, ante lisce, top in quarzo composito, paraspruzzi blu, paraspruzzi con piastrelle in ceramica, elettrodomestici in acciaio inossidabile, pavimento con piastrelle in ceramica, pavimento grigio, top bianco e ante in legno chiaro
Esempio di una grande cucina moderna con lavello sottopiano, ante lisce, top in quarzo composito, paraspruzzi blu, paraspruzzi con piastrelle in ceramica, elettrodomestici in acciaio inossidabile, pavimento con piastrelle in ceramica, pavimento grigio, top bianco e ante in legno chiaro

Martha O'Hara Interiors, Furnishings & Photo Styling | John Kraemer & Sons, Builder | Charlie and Co Design, Architect | Corey Gaffer Photography
Please Note: All “related,” “similar,” and “sponsored” products tagged or listed by Houzz are not actual products pictured. They have not been approved by Martha O’Hara Interiors nor any of the professionals credited. For information about our work, please contact design@oharainteriors.com.

Immagine di una cucina scandinava di medie dimensioni con lavello sottopiano, ante lisce, ante in legno chiaro, top in quarzite, paraspruzzi bianco, paraspruzzi con piastrelle di cemento, elettrodomestici in acciaio inossidabile, parquet chiaro, pavimento marrone e top multicolore

Stunning kitchen with quarter-sawn white oak cabinetry and custom bench combined with polar white painted maple. The main top is an exotic marble
and the expansive waterfall island features a durable and modern white quartz. Also boasts a gorgeous custom hood, light oak floors, fun fabrics, woven window coverings, designer lighting and hardware and a separate wet bar with a custom peach color and polar white uppers. Everything one could need for an active family living at the coast.
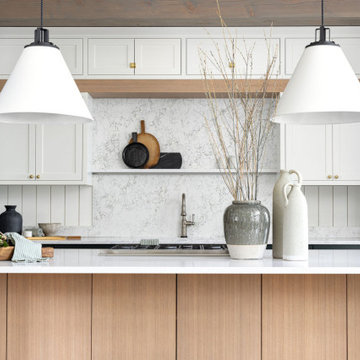
Step into a mesmerizing cottage kitchen, where the allure of the central cabinets in luminous white and the full-height backsplash command the spotlight. These elements create a visual symphony, seamlessly merging practicality with style. Complemented by accents of dark green, the kitchen radiates a sense of harmony and refinement, beckoning you to embark on a culinary journey filled with flavour and inspiration.
Cucine con ante in legno chiaro e elettrodomestici in acciaio inossidabile - Foto e idee per arredare
8