Cucine con ante in legno chiaro e elettrodomestici colorati - Foto e idee per arredare
Filtra anche per:
Budget
Ordina per:Popolari oggi
61 - 80 di 553 foto
1 di 3
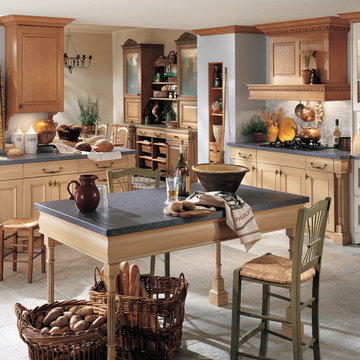
This traditional French chateau features custom made light wood cabinetry with glass front cabinets to showcase the dishes and other items. The open concept satisfies the needs of a large family.

住み継いだ家
本計画は、築32年の古家のリノベーションの計画です。
昔ながらの住宅のため、脱衣室がなく、田の字型に区切られた住宅でした。
1F部分は、スケルトン状態とし、水廻りの大きな改修を行いました。
既存の和室部を改修し、キッチンスペースにリノベーションしました。
キッチンは壁掛けとし、アイランドカウンターを設け趣味である料理などを楽しめるスペースとしました。
洋室だった部分をリビングスペースに変更し、LDKの一体となったスペースを確保しました。
リビングスペースは、6畳のスペースだったため、造作でベンチを設けて狭さを解消しました。
もともとダイニングであったスペースの一角には、寝室スペースを設け
ほとんどの生活スペースを1Fで完結できる間取りとしました。
また、猫との生活も想定されていましたので、ペットの性格にも配慮した計画としました。
内部のデザインは、合板やアイアン、アンティークな床タイルなどを仕様し、新しさの中にもなつかしさのある落ち着いた空間となっています。
断熱材から改修された空間は、機能性もデザイン性にも配慮された、居心地の良い空間となっています。
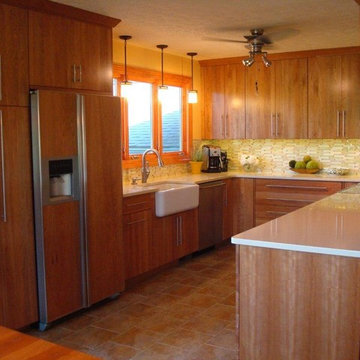
Dura Supreme Cabinets
Alectra-Framelss cabinets in a Natural Cherry
Immagine di una piccola cucina ad U classica con lavello stile country, ante lisce, ante in legno chiaro, top in superficie solida, paraspruzzi multicolore, paraspruzzi con piastrelle a listelli, elettrodomestici colorati, pavimento in travertino e nessuna isola
Immagine di una piccola cucina ad U classica con lavello stile country, ante lisce, ante in legno chiaro, top in superficie solida, paraspruzzi multicolore, paraspruzzi con piastrelle a listelli, elettrodomestici colorati, pavimento in travertino e nessuna isola
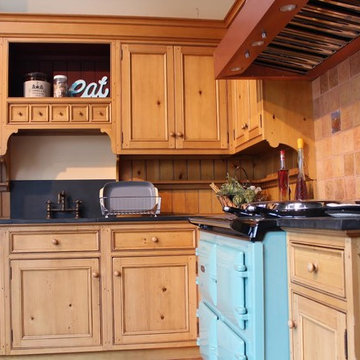
Idee per una piccola cucina a L country chiusa con nessuna isola, lavello sottopiano, ante con riquadro incassato, ante in legno chiaro, top piastrellato, paraspruzzi rosso, paraspruzzi con piastrelle in terracotta, elettrodomestici colorati, parquet scuro e pavimento marrone
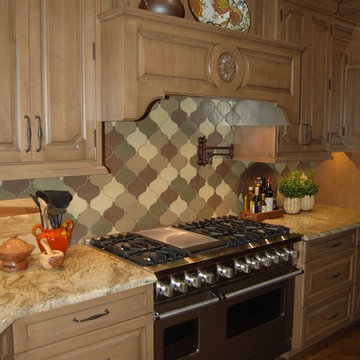
Custom Kosher kitchen for the Gainsborough Rd. Project in Potomac, MD
Ispirazione per una cucina chic con lavello stile country, ante in legno chiaro, top in granito, paraspruzzi multicolore, paraspruzzi con piastrelle a mosaico e elettrodomestici colorati
Ispirazione per una cucina chic con lavello stile country, ante in legno chiaro, top in granito, paraspruzzi multicolore, paraspruzzi con piastrelle a mosaico e elettrodomestici colorati
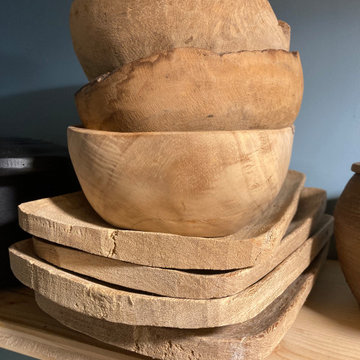
Un petit après-avant des pièces de vie du projet LL : Une maison de l’après-guerre très sombre avec des tas de rajouts et de surélévations, du carrelage et des peintures atroces, une cheminée excessivement rustique, de toutes petites pièces d’office, des fenêtres minuscules, la plupart à barreaux…
Les travaux ont ici consisté à créer une grande cuisine ouverte à la place du débarras et de la cuisinette existants, ouvrir de grandes baies vitrées accordéon dans le salon et la cuisine qui permettent de vivre dedans dehors en été, recouvrir le carrelage de béton ciré et concevoir une cuisine et une bibliothèque (@alexandrereignier ) en bois clair et naturel.
Pour éclairer encore davantage : des teintes bleu lin et rose ancien de chez @liberon_officiel et beaucoup, beaucoup de lumières indirectes (Je suis une dingue de lampes ? !).
Pour des chambres cosy : du bois clair, des matériaux naturels et des murs foncés (ici off black de @farrowandballfr).
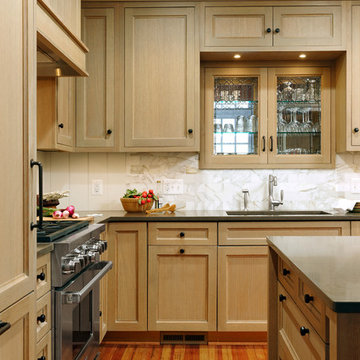
Kensington, Maryland - Craftsman - Kitchen Design
Designed by #JenniferGilmer.
Photography by Bob Narod.
http://www.gilmerkitchens.com/
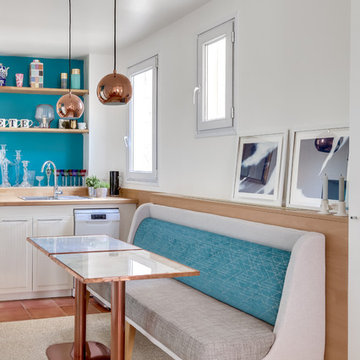
Le projet
Un appartement sous les toits avec une cuisine ouverte dont l’agencement est à optimiser, et une entrée donnant sur le réfrigérateur.
Notre solution
Organiser la cuisine en modifiant les meubles pour gagner de l’espace et intégrer le réfrigérateur non encastrable Smeg. Le mur d’en face avec un radiateur placé en plein milieu et le compteur est repensé : un coffrage en bois habille le radiateur et un placard menuisé dissimule désormais compteur et petits rangements.
Une banquette est réalisée sur-mesure et positionnée devant le cache-radiateur en bois, ce qui permet de gagner de la place. D’élégantes petites tables bistrot, plateau marbre et piétements en cuivre en rappel des luminaires apportent un esprit très déco à l’ensemble. L’entrée maintenant dégagée du réfrigérateur est finalisée avec un superbe papier-peint au motif de nuages, que vient compléter une console vintage agrémentée d’un portrait ancien.
Du côté de la salle de bains, le meuble vasque jusqu’alors peu fonctionnel est finalisé avec des tiroirs menuisés en placage bois.
Le style
Le charme de cet appartement très déco et féminin est conservé dans la cuisine afin de prolonger le séjour. Le bleu déjà présent sur les murs guide le choix du papier peint et les tissus de la banquette.
Le placage bois du cache-radiateur permet de garder un esprit raffiné et chaleureux.
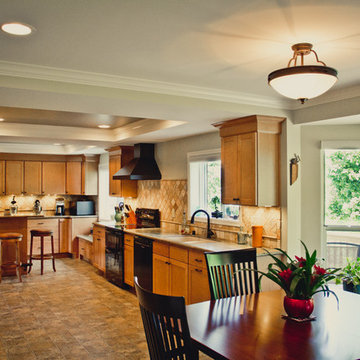
Kyle Cannon
Idee per una grande cucina tradizionale con lavello sottopiano, ante in stile shaker, ante in legno chiaro, paraspruzzi beige, paraspruzzi con piastrelle in pietra, elettrodomestici colorati, pavimento in vinile e top in superficie solida
Idee per una grande cucina tradizionale con lavello sottopiano, ante in stile shaker, ante in legno chiaro, paraspruzzi beige, paraspruzzi con piastrelle in pietra, elettrodomestici colorati, pavimento in vinile e top in superficie solida
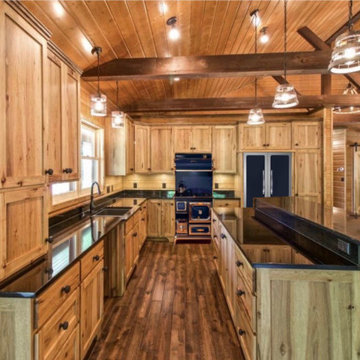
A rustic cabin set on a 5.9 acre wooded property on Little Boy Lake in Longville, MN, the design takes advantage of its secluded setting and stunning lake views. Covered porches on the forest-side and lake-side offer protection from the elements while allowing one to enjoy the fresh open air and unobstructed views. Once inside, one is greeted by a series of custom closet and bench built-ins hidden behind a pair of sliding wood barn doors. Ahead is a dramatic open great room with vaulted ceilings exposing the wood trusses and large circular chandeliers. Anchoring the space is a natural river-rock stone fireplace with windows on all sides capturing views of the forest and lake. A spacious kitchen with custom hickory cabinetry and cobalt blue appliances opens up the the great room creating a warm and inviting setting. The unassuming exterior is adorned in circle sawn cedar siding with red windows. The inside surfaces are clad in circle sawn wood boards adding to the rustic feel of the cabin.
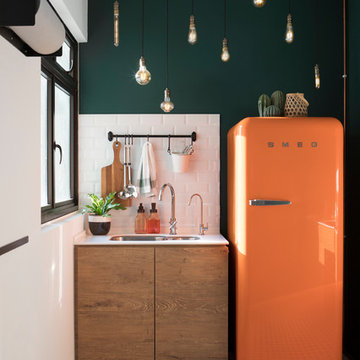
Esempio di una cucina nordica con lavello sottopiano, ante lisce, ante in legno chiaro, paraspruzzi bianco, paraspruzzi con piastrelle diamantate, elettrodomestici colorati, pavimento multicolore e top bianco
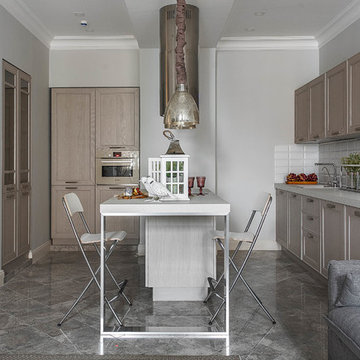
Ispirazione per una cucina contemporanea con ante con riquadro incassato, ante in legno chiaro, paraspruzzi bianco, paraspruzzi con piastrelle diamantate e elettrodomestici colorati
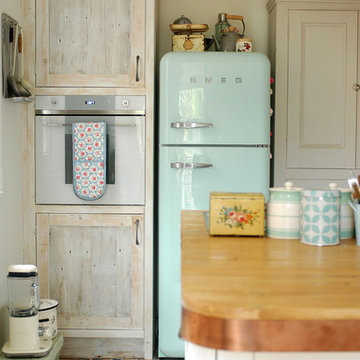
Caroline Rowland
Ispirazione per un cucina con isola centrale nordico con ante in stile shaker, ante in legno chiaro e elettrodomestici colorati
Ispirazione per un cucina con isola centrale nordico con ante in stile shaker, ante in legno chiaro e elettrodomestici colorati
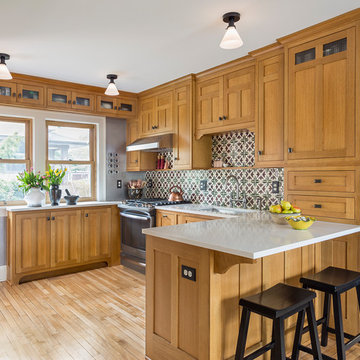
A wall was removed to improve the connectivity and openness between the kitchen and dining room.
Photography by Andrea Rugg Photography
Idee per una piccola cucina stile americano con lavello sottopiano, ante in stile shaker, ante in legno chiaro, top in quarzo composito, paraspruzzi multicolore, paraspruzzi con piastrelle in ceramica, elettrodomestici colorati, parquet chiaro, nessuna isola, pavimento marrone e top bianco
Idee per una piccola cucina stile americano con lavello sottopiano, ante in stile shaker, ante in legno chiaro, top in quarzo composito, paraspruzzi multicolore, paraspruzzi con piastrelle in ceramica, elettrodomestici colorati, parquet chiaro, nessuna isola, pavimento marrone e top bianco
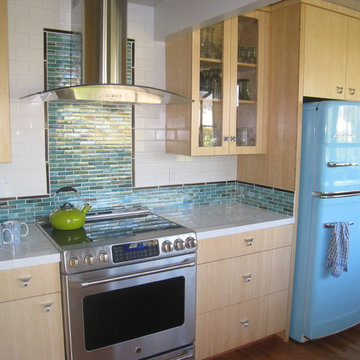
Ispirazione per una cucina design con ante lisce, ante in legno chiaro, paraspruzzi blu e elettrodomestici colorati
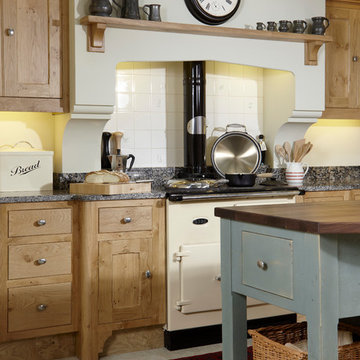
Hand-made pippy oak kitchen with 'Pegasus' granite worktops. The freestanding island unit is painted in Farrow & Ball 'Green Smoke' with a distressed finish.

Esempio di una cucina eclettica di medie dimensioni con lavello sottopiano, ante lisce, ante in legno chiaro, top in saponaria, paraspruzzi nero, paraspruzzi in lastra di pietra, elettrodomestici colorati, parquet scuro, pavimento marrone e top nero
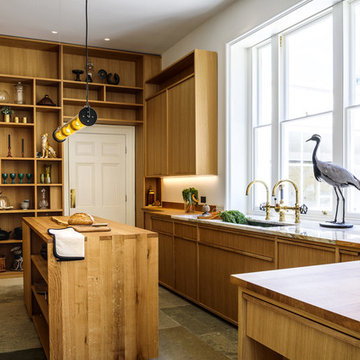
Papilio Bespoke Kitchens designed this kitchen and breakfast room following the latest trend of “The New Natural” (phrase coined by Elle Decoration) for an impressive Georgian manor house within close proximity to Bristol in South West England. The kitchen space is tall and long and had restrictions due to its Grade II listing, however Papilio’s Creative Director worked closely with the client and architect to ensure that not only are all of the listed building restrictions were adhered to but also that the finished kitchen was spectacular.
The styling draws influence from the original Georgian features but also pulls in a contemporary Scandinavian feel. The work surfaces and Aga range cooker have been set at an above average level as requested by our taller client, this is one of the many benefits of a bespoke kitchen. The plinth heights are also a very specific bespoke detail requested by the client. Another unique bespoke detail requested was for the cat’s food and drink bowls to be recessed into the lower section of an open cabinet.
Whilst most of the kitchen is finished in an oak veneer with crisp clean lines and beautiful textures, the sink run is finished in an opulent Calacatta Oro marble which we sourced direct from Italy. The finishing piece for the wet area was the renowned and unique Gooseneck regulator in antique brass by Waterworks.
The appliance schedule included a 5-door Aga range cooker with an electric module including gas burners, this style of cooker allows for a great deal of versatility in cooking styles. We also specified the Miele flagship fridge freezer, the “MasterCool” and the brand new addition to the Miele dishwasher range “Knock 2 Open” which allows for the discreet handle detail in this bespoke kitchen to continue uninterrupted through the design.
Photography: Simon Plant
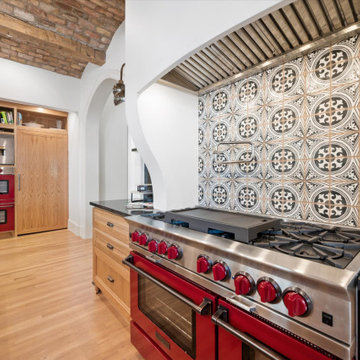
Foto di una cucina classica chiusa con lavello stile country, ante in stile shaker, ante in legno chiaro, top in quarzo composito, paraspruzzi nero, paraspruzzi in quarzo composito, elettrodomestici colorati, parquet chiaro, pavimento marrone, top bianco e travi a vista
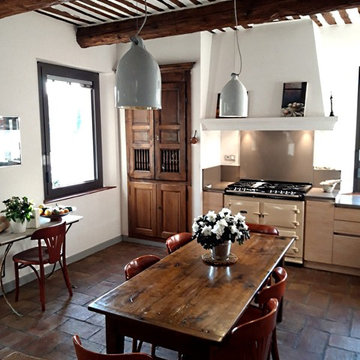
atelier bois et deco
Ispirazione per una grande cucina design con lavello integrato, ante lisce, ante in legno chiaro, top in quarzite, paraspruzzi grigio, paraspruzzi in lastra di pietra, elettrodomestici colorati, pavimento in terracotta, penisola, pavimento rosso e top grigio
Ispirazione per una grande cucina design con lavello integrato, ante lisce, ante in legno chiaro, top in quarzite, paraspruzzi grigio, paraspruzzi in lastra di pietra, elettrodomestici colorati, pavimento in terracotta, penisola, pavimento rosso e top grigio
Cucine con ante in legno chiaro e elettrodomestici colorati - Foto e idee per arredare
4