Cucine con ante in legno chiaro e 2 o più isole - Foto e idee per arredare
Filtra anche per:
Budget
Ordina per:Popolari oggi
21 - 40 di 2.240 foto
1 di 3

An angled view of the kitchen looking towards the river features the two island and the partial waterfall detail at the sink.
Ispirazione per una grande cucina tradizionale con lavello sottopiano, ante lisce, ante in legno chiaro, top in quarzo composito, paraspruzzi bianco, paraspruzzi in quarzo composito, elettrodomestici in acciaio inossidabile, parquet chiaro, 2 o più isole, pavimento marrone e top bianco
Ispirazione per una grande cucina tradizionale con lavello sottopiano, ante lisce, ante in legno chiaro, top in quarzo composito, paraspruzzi bianco, paraspruzzi in quarzo composito, elettrodomestici in acciaio inossidabile, parquet chiaro, 2 o più isole, pavimento marrone e top bianco

In the large, open kitchen, an 18-foot wood grain laminate feature wall seamlessly integrates appliances in a T-formation. Two kitchen islands are crafted in the contrasting countertop material, one with a wraparound white and gray quartz countertop that matches the backsplash. The second kitchen island has a white quartz surface.
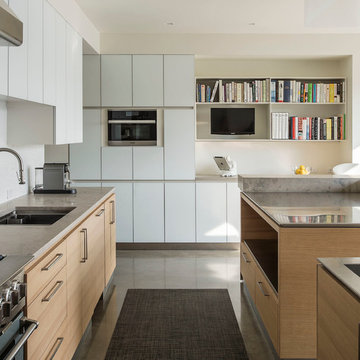
Photos by Matthew Williams
Foto di una cucina parallela minimalista di medie dimensioni con lavello sottopiano, ante lisce, ante in legno chiaro, top in acciaio inossidabile, paraspruzzi bianco, paraspruzzi con piastrelle in pietra, elettrodomestici in acciaio inossidabile, pavimento in cemento e 2 o più isole
Foto di una cucina parallela minimalista di medie dimensioni con lavello sottopiano, ante lisce, ante in legno chiaro, top in acciaio inossidabile, paraspruzzi bianco, paraspruzzi con piastrelle in pietra, elettrodomestici in acciaio inossidabile, pavimento in cemento e 2 o più isole

Cooper Photography
Idee per una cucina tropicale di medie dimensioni con lavello sottopiano, ante con bugna sagomata, ante in legno chiaro, top in granito, paraspruzzi multicolore, paraspruzzi con piastrelle di vetro, elettrodomestici da incasso, pavimento in gres porcellanato, 2 o più isole e pavimento beige
Idee per una cucina tropicale di medie dimensioni con lavello sottopiano, ante con bugna sagomata, ante in legno chiaro, top in granito, paraspruzzi multicolore, paraspruzzi con piastrelle di vetro, elettrodomestici da incasso, pavimento in gres porcellanato, 2 o più isole e pavimento beige
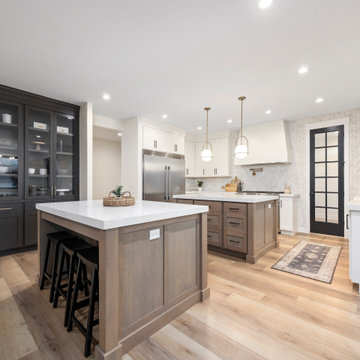
Building a 7,000-square-foot dream home is no small feat. This young family hired us to design all of the cabinetry and custom built-ins throughout the home, to provide a fun new color scheme, and to design a kitchen that was totally functional for their family and guests.

Ispirazione per una cucina contemporanea di medie dimensioni con ante lisce, ante in legno chiaro, elettrodomestici neri, 2 o più isole, pavimento beige e top beige

Esempio di una grande cucina country con lavello stile country, ante con riquadro incassato, top in marmo, paraspruzzi bianco, paraspruzzi con piastrelle diamantate, elettrodomestici in acciaio inossidabile, parquet chiaro, 2 o più isole, pavimento beige e ante in legno chiaro

Idee per una grande cucina mediterranea con ante con bugna sagomata, ante in legno chiaro, paraspruzzi multicolore, elettrodomestici da incasso, pavimento in legno massello medio, 2 o più isole, lavello stile country, top in marmo, paraspruzzi in gres porcellanato e pavimento marrone
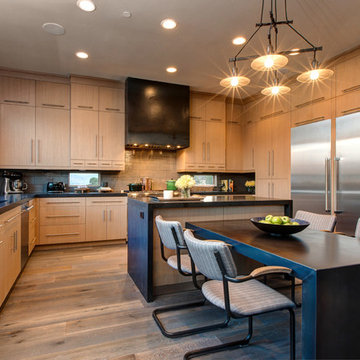
Foto di una cucina a L design con lavello sottopiano, ante lisce, ante in legno chiaro, paraspruzzi beige, parquet chiaro, 2 o più isole e top in granito
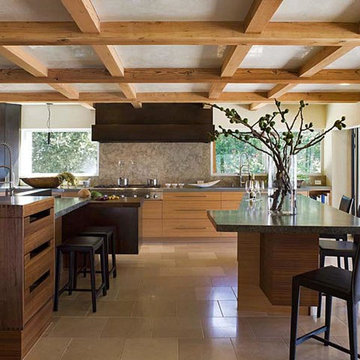
Custom kitchen renovation in Medina, WA
Foto di una cucina stile americano con ante lisce, ante in legno chiaro, paraspruzzi in lastra di pietra, elettrodomestici in acciaio inossidabile, pavimento in travertino, 2 o più isole e pavimento beige
Foto di una cucina stile americano con ante lisce, ante in legno chiaro, paraspruzzi in lastra di pietra, elettrodomestici in acciaio inossidabile, pavimento in travertino, 2 o più isole e pavimento beige
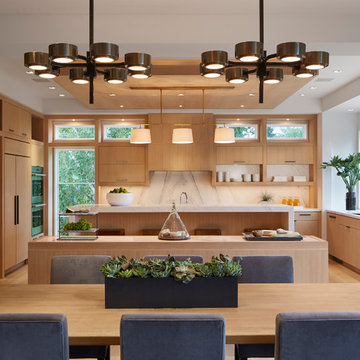
Builder: John Kraemer & Sons | Developer: KGA Lifestyle | Design: Charlie & Co. Design | Furnishings: Martha O'Hara Interiors | Landscaping: TOPO | Photography: Corey Gaffer
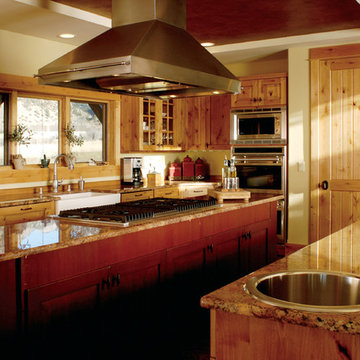
Ispirazione per una cucina ad U stile rurale chiusa e di medie dimensioni con lavello sottopiano, ante di vetro, ante in legno chiaro, top in marmo, paraspruzzi bianco, elettrodomestici in acciaio inossidabile e 2 o più isole
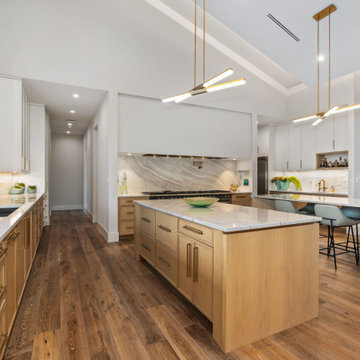
It is often said that the kitchen is the “heart” of the home, and that statement could not have been more accurate for our clients, which is why this oversized space was designed with cooking and entertaining top-of-mind. As avid entertainers, we knew it would be integral to the home’s overall success. By utilizing top-of-the-line appliances, including an 88” La Canache Sully range with a 90” hood vent, and a spacious, climate-controlled wine room built for 1,230 bottles, we equipped our client for easily hosting family and friends. Warm, white oak cabinets complemented the bright walls, while the unique light fixtures were highly functional and aesthetically pleasing. Double islands allowed for large gatherings during the holidays, while the unassuming wet bar offered quick access for an after-dinner cocktail. Its location adjacent to the family and dining room added functionality.

Modern farmhouse kitchen featuring hickory cabinets, cream cabinets, two kitchen islands, custom plaster range hood, black faucet, white and gold pendant lighting, hardwood flooring, and shiplap ceiling.

Modern Kitchen with Wood Accents. Flat panel wood cabinets and flat panel grey cabinets blended together with white marble counter and blacksplash. Round glass light pendants hang above contemporary kitchen island, white modern bar stools sit on wide plank light wood flooring.
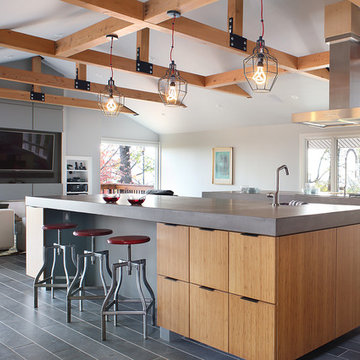
Image by Peter Rymwid Architectural Photography © 2014
Esempio di una grande cucina design con lavello integrato, ante lisce, ante in legno chiaro, top in cemento, elettrodomestici da incasso, pavimento in cementine, 2 o più isole, pavimento grigio e top grigio
Esempio di una grande cucina design con lavello integrato, ante lisce, ante in legno chiaro, top in cemento, elettrodomestici da incasso, pavimento in cementine, 2 o più isole, pavimento grigio e top grigio

The main open spaces of entry, kitchen/dining, office, and family room are sequentially arranged, but separated by the solid volumes of storage, restrooms, pantry, and stairway.
Photographer: Joe Fletcher

Kitchen
Idee per un'ampia cucina lineare chic con lavello sottopiano, ante in stile shaker, ante in legno chiaro, top in quarzo composito, paraspruzzi bianco, paraspruzzi in quarzo composito, elettrodomestici da incasso, parquet chiaro, 2 o più isole, pavimento marrone, top bianco e travi a vista
Idee per un'ampia cucina lineare chic con lavello sottopiano, ante in stile shaker, ante in legno chiaro, top in quarzo composito, paraspruzzi bianco, paraspruzzi in quarzo composito, elettrodomestici da incasso, parquet chiaro, 2 o più isole, pavimento marrone, top bianco e travi a vista
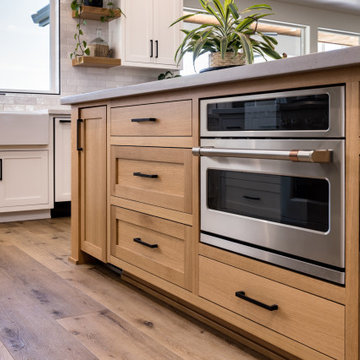
Foto di una grande cucina country con lavello stile country, ante in stile shaker, ante in legno chiaro, top in quarzo composito, paraspruzzi bianco, paraspruzzi con piastrelle diamantate, elettrodomestici in acciaio inossidabile, pavimento in vinile, 2 o più isole, pavimento marrone e top grigio
Cucine con ante in legno chiaro e 2 o più isole - Foto e idee per arredare
2
