Cucine con ante in acciaio inossidabile - Foto e idee per arredare
Filtra anche per:
Budget
Ordina per:Popolari oggi
61 - 80 di 2.601 foto
1 di 3

This former garment factory in Bethnal Green had previously been used as a commercial office before being converted into a large open plan live/work unit nearly ten years ago. The challenge: how to retain an open plan arrangement whilst creating defined spaces and adding a second bedroom.
By opening up the enclosed stairwell and incorporating the vertical circulation into the central atrium, we were able to add space, light and volume to the main living areas. Glazing is used throughout to bring natural light deeper into the floor plan, with obscured glass panels creating privacy for the fully refurbished bathrooms and bedrooms. The glazed atrium visually connects both floors whilst separating public and private spaces.
The industrial aesthetic of the original building has been preserved with a bespoke stainless steel kitchen, open metal staircase and exposed steel columns, complemented by the new metal-framed atrium glazing, and poured concrete resin floor.
Photographer: Rory Gardiner
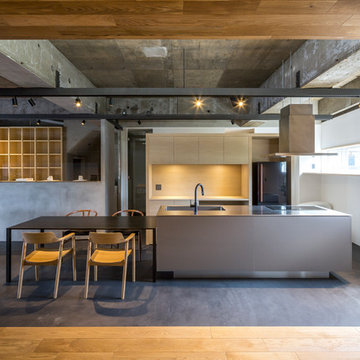
トーンが統一された
シックで落ち着いた雰囲気の空間。
インダストリアル調に仕上がっています。
Ispirazione per una cucina industriale di medie dimensioni con lavello integrato, ante a filo, ante in acciaio inossidabile, top in acciaio inossidabile, elettrodomestici neri, pavimento in cemento, pavimento grigio e top grigio
Ispirazione per una cucina industriale di medie dimensioni con lavello integrato, ante a filo, ante in acciaio inossidabile, top in acciaio inossidabile, elettrodomestici neri, pavimento in cemento, pavimento grigio e top grigio
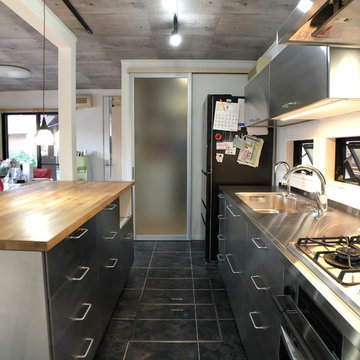
Ispirazione per una cucina industriale con lavello integrato, ante lisce, ante in acciaio inossidabile, top in acciaio inossidabile, pavimento nero e top marrone
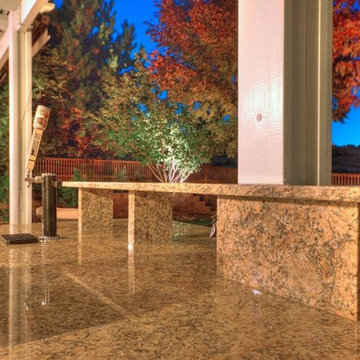
Ispirazione per una piccola cucina classica con ante lisce, ante in acciaio inossidabile, top in granito, elettrodomestici in acciaio inossidabile, pavimento in terracotta, penisola e pavimento rosso
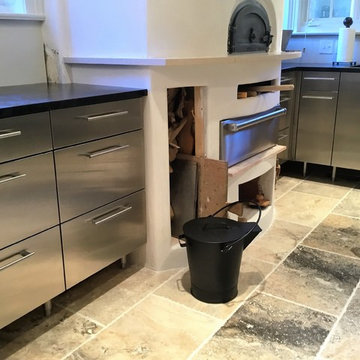
Remodel with Stainless Steel Cabinets by Wood-Mode and Breakfast Bar by Brookhaven.
Esempio di un cucina con isola centrale contemporaneo di medie dimensioni con lavello sottopiano, ante lisce, ante in acciaio inossidabile, top in saponaria, elettrodomestici in acciaio inossidabile e pavimento con piastrelle in ceramica
Esempio di un cucina con isola centrale contemporaneo di medie dimensioni con lavello sottopiano, ante lisce, ante in acciaio inossidabile, top in saponaria, elettrodomestici in acciaio inossidabile e pavimento con piastrelle in ceramica
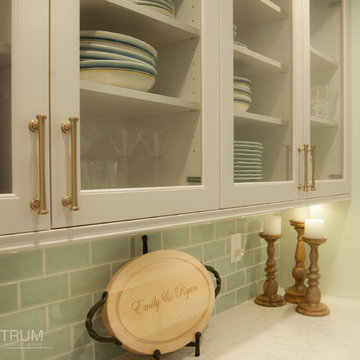
Esempio di una cucina tradizionale di medie dimensioni con lavello da incasso, ante con bugna sagomata, ante in acciaio inossidabile, top in granito, paraspruzzi verde, paraspruzzi con piastrelle diamantate, elettrodomestici in acciaio inossidabile e parquet scuro

Foto di una cucina industriale con lavello stile country, nessun'anta, ante in acciaio inossidabile, top in legno, paraspruzzi grigio, paraspruzzi in mattoni, elettrodomestici in acciaio inossidabile, pavimento in cemento e pavimento grigio

Sleek stainless steel open kitchen for a family with cooking, prep, sitting, desk, dining, and reading areas.
Immagine di un'ampia cucina minimalista con lavello a vasca singola, ante lisce, ante in acciaio inossidabile, top in pietra calcarea, paraspruzzi multicolore, paraspruzzi in marmo, elettrodomestici in acciaio inossidabile, pavimento in marmo e pavimento multicolore
Immagine di un'ampia cucina minimalista con lavello a vasca singola, ante lisce, ante in acciaio inossidabile, top in pietra calcarea, paraspruzzi multicolore, paraspruzzi in marmo, elettrodomestici in acciaio inossidabile, pavimento in marmo e pavimento multicolore
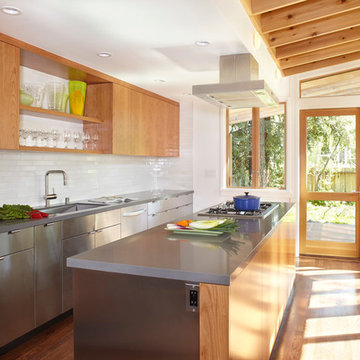
Photos by Muffy Kibbey
Idee per una cucina design con lavello sottopiano, ante lisce, ante in acciaio inossidabile, paraspruzzi bianco, elettrodomestici in acciaio inossidabile, pavimento in legno massello medio e top in quarzo composito
Idee per una cucina design con lavello sottopiano, ante lisce, ante in acciaio inossidabile, paraspruzzi bianco, elettrodomestici in acciaio inossidabile, pavimento in legno massello medio e top in quarzo composito
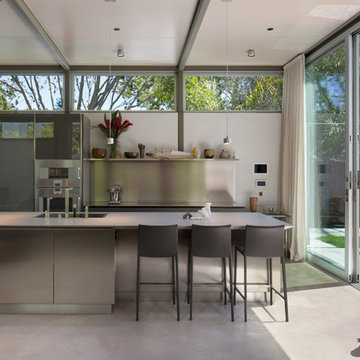
The design for this home in Palo Alto looked to create a union between the interior and exterior, blending the spaces in such a way as to allow residents to move seamlessly between the two environments. Expansive glazing was used throughout the home to complement this union, looking out onto a swimming pool centrally located within the courtyard.
Within the living room, a large operable skylight brings in plentiful sunlight, while utilizing self tinting glass that adjusts to various lighting conditions throughout the day to ensure optimal comfort.
For the exterior, a living wall was added to the garage that continues into the backyard. Extensive landscaping and a gabion wall was also created to provide privacy and contribute to the sense of the home as a tranquil oasis.
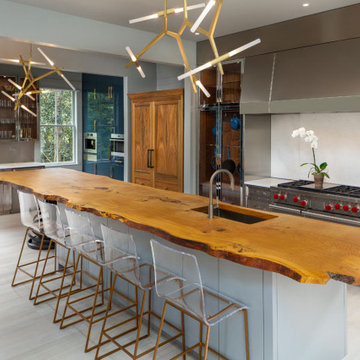
Ispirazione per una cucina design con lavello sottopiano, ante di vetro, ante in acciaio inossidabile, top in legno, paraspruzzi in marmo, elettrodomestici in acciaio inossidabile e parquet chiaro
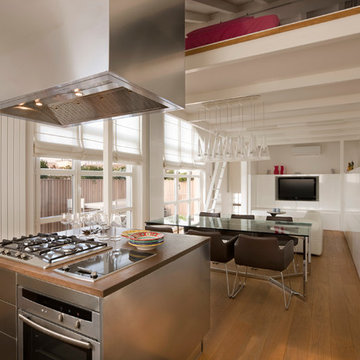
Alberto Ferrero
Ispirazione per un grande cucina con isola centrale design con ante lisce, ante in acciaio inossidabile, elettrodomestici in acciaio inossidabile e pavimento in legno massello medio
Ispirazione per un grande cucina con isola centrale design con ante lisce, ante in acciaio inossidabile, elettrodomestici in acciaio inossidabile e pavimento in legno massello medio
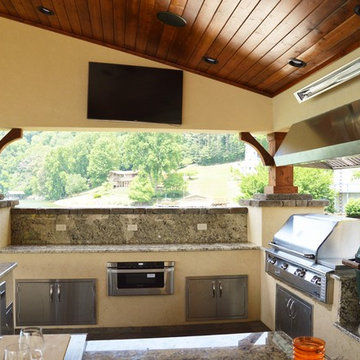
Grill Station with Big Green Egg and Custom Oven Hood - Jeff Stapleton
Ispirazione per una cucina mediterranea di medie dimensioni con ante lisce, ante in acciaio inossidabile, top in granito e elettrodomestici in acciaio inossidabile
Ispirazione per una cucina mediterranea di medie dimensioni con ante lisce, ante in acciaio inossidabile, top in granito e elettrodomestici in acciaio inossidabile

A traditional Georgian home receives an incredible transformation with an addition to expand the originally compact kitchen and create a pathway into the family room and dining area, opening the flow of the spaces that allow for fluid movement from each living space for the young family of four. Taking the lead from the client's desire to have a contemporary and edgier feel to their home's very classic facade, House of L worked with the architect's addition to the existing kitchen to design a kitchen that was incredibly functional and gorgeously dramatic, beckoning people to grab a barstool and hang out. Glossy macassar ebony wood is complimented with lacquered white cabinets for an amazing study in contrast. An oversized brushed nickel hood with polished nickel banding makes a presence on the feature wall of the kitchen. Brushed and polished nickel details are peppered in the landscape of this room, including the cabinets in the second island, a storage cabinet and automated hopper doors by Hafele on the refrigeration wall and all of the cabinet hardware, supplied and custom sized by Rajack. White quartz countertops by Hanstone in the Bianco Canvas colorway float on all the perimeter cabinets and the secondary island and creates a floating frame for the Palomino Quartzite that is a highlight in the kitchen and lends an organic feel to the clean lines of the millwork. The backsplash area behind the rangetop is a brick patterned mosaic blend of stone and glass, while surrounding walls have a layered sandstone tile that lend an incredible texture to the room. The light fixture hanging above the second island is by Wells Long and features faceted metal polygons with an amber gold interior. Woven linen drapes at window winks at the warmer tones in the room with a lustrous sheen that catches the natural light filtering in. The rift and sawn cut white oak floors are 8" planks that were fitted and finished on site to match the existing floor in the family and dining rooms. The clients were very clear on the appliances they needed the kitchen to accommodate. In addition to the vast expanses of wall space that were gained with the kitchen addition the larger footprint allowed for two sizeable islands and a host of cooking amenities, including a 48" rangetop, two double ovens, a warming drawer, and a built-in coffee maker by Miele and a 36" Refrigerator and Freezer and a beverage drawer by Subzero. A fabulous stainless steel Kallista sink by Mick De Giulio's series for the company is fitted in the first island which serves as a prep area, flanked by an Asko dishwasher to the right. A Dorenbracht faucet is a strong compliment to the scale of the sink. A smaller Kallista stainless sink is centered in the second island which has a secondary burner by Miele for overflow cooking.
Jason Miller, Pixelate
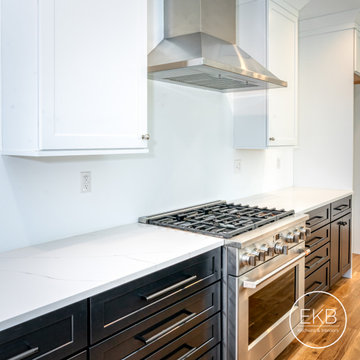
Esempio di una grande cucina chic con lavello sottopiano, ante in stile shaker, ante in acciaio inossidabile, top in quarzo composito, elettrodomestici in acciaio inossidabile, parquet chiaro, pavimento marrone e top bianco

Cuisine blanche et bois avec un plan en quartz blanc, cuisine sans poignée, cuisine moderne et tendances 2023, cuisine haut-de-gamme, cuisine ouverte sur séjour, rénovation complète de l’espace
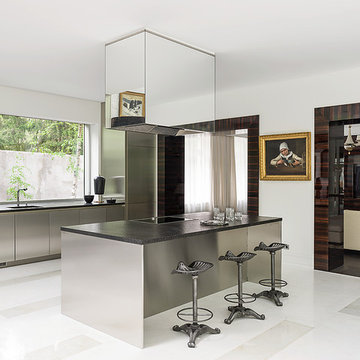
STEPHAN JULLIARD
Ispirazione per una cucina minimal con ante lisce, elettrodomestici in acciaio inossidabile, ante in acciaio inossidabile e paraspruzzi a finestra
Ispirazione per una cucina minimal con ante lisce, elettrodomestici in acciaio inossidabile, ante in acciaio inossidabile e paraspruzzi a finestra

Esempio di una cucina moderna di medie dimensioni con lavello integrato, ante in stile shaker, ante in acciaio inossidabile, top in laminato, paraspruzzi beige, elettrodomestici in acciaio inossidabile, pavimento in cemento, pavimento grigio, top beige e soffitto a volta

Brett Boardman
A bespoke steel and timber dining table slides out from under a concrete island bench to create a flexible space. Stainless steel was used to create a unique set of cabinets, benchtop and splashback, framed by gloss black cabinetry on the sides and top.
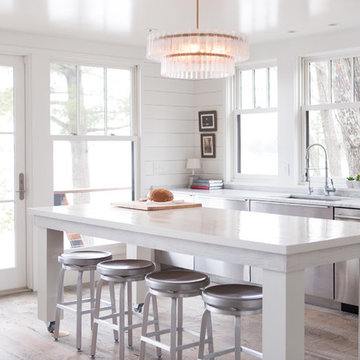
A cabin in Western Wisconsin is transformed from within to become a serene and modern retreat. In a past life, this cabin was a fishing cottage which was part of a resort built in the 1920’s on a small lake not far from the Twin Cities. The cabin has had multiple additions over the years so improving flow to the outdoor space, creating a family friendly kitchen, and relocating a bigger master bedroom on the lake side were priorities. The solution was to bring the kitchen from the back of the cabin up to the front, reduce the size of an overly large bedroom in the back in order to create a more generous front entry way/mudroom adjacent to the kitchen, and add a fireplace in the center of the main floor.
Photographer: Wing Ta
Interior Design: Jennaea Gearhart Design
Cucine con ante in acciaio inossidabile - Foto e idee per arredare
4