Cucine con ante in acciaio inossidabile e pavimento grigio - Foto e idee per arredare
Filtra anche per:
Budget
Ordina per:Popolari oggi
21 - 40 di 434 foto
1 di 3
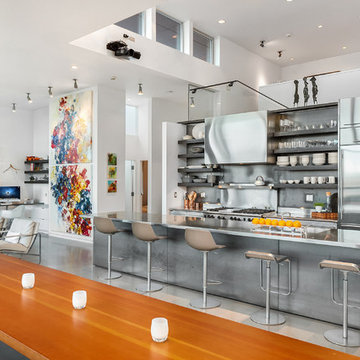
matthew gallant
Esempio di un'ampia cucina moderna con lavello integrato, ante lisce, ante in acciaio inossidabile, top in acciaio inossidabile, paraspruzzi a effetto metallico, paraspruzzi con piastrelle di metallo, elettrodomestici in acciaio inossidabile, pavimento in cemento, pavimento grigio e top grigio
Esempio di un'ampia cucina moderna con lavello integrato, ante lisce, ante in acciaio inossidabile, top in acciaio inossidabile, paraspruzzi a effetto metallico, paraspruzzi con piastrelle di metallo, elettrodomestici in acciaio inossidabile, pavimento in cemento, pavimento grigio e top grigio
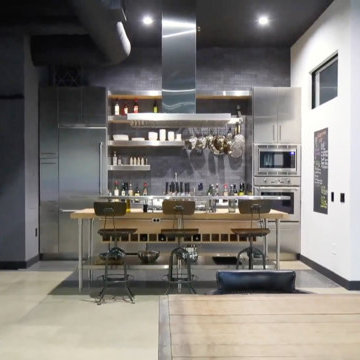
Foto di una cucina industriale con lavello stile country, nessun'anta, ante in acciaio inossidabile, top in legno, paraspruzzi grigio, paraspruzzi in mattoni, elettrodomestici in acciaio inossidabile, pavimento in cemento e pavimento grigio
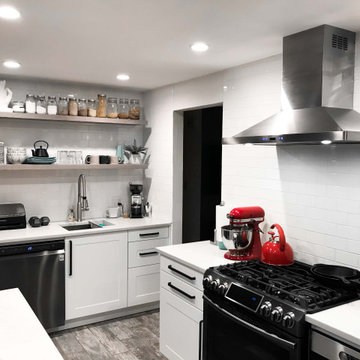
The PLFI 520 is a sleek island hood that looks great in any kitchen. This island range hood features a 600 CFM blower which will clean your kitchen air with ease. The power is adjustable too; in fact, you can turn the hood down to an ultra-quiet 100 CFM! The lower settings are great if you have guests over; all you need to do is push the button on the stainless steel control panel and that's it!
This island vent hood is manufactured in durable 430 stainless steel; it will last you several years! Speaking of lasting several years, the two LED lights are incredibly long-lasting – and they provide complete coverage of your cooktop!
As an added bonus, the baffle filters are dishwasher-safe, saving you time cleaning in your kitchen. Let your dishwasher do the work for you.
Check out some of the specs of our PLJI 520 below.
Hood Depth: 23.6"
Hood Height: 9.5"
Lights Type: 1.5w LED
Power: 110v / 60 Hz
Duct Size: 6
Sone: 5.3
Number of Lights: 4
To browse our PLFI 520 range hoods, click on the link below.
https://www.prolinerangehoods.com/catalogsearch/result/?q=PLJI%20520

The goal of this project was to build a house that would be energy efficient using materials that were both economical and environmentally conscious. Due to the extremely cold winter weather conditions in the Catskills, insulating the house was a primary concern. The main structure of the house is a timber frame from an nineteenth century barn that has been restored and raised on this new site. The entirety of this frame has then been wrapped in SIPs (structural insulated panels), both walls and the roof. The house is slab on grade, insulated from below. The concrete slab was poured with a radiant heating system inside and the top of the slab was polished and left exposed as the flooring surface. Fiberglass windows with an extremely high R-value were chosen for their green properties. Care was also taken during construction to make all of the joints between the SIPs panels and around window and door openings as airtight as possible. The fact that the house is so airtight along with the high overall insulatory value achieved from the insulated slab, SIPs panels, and windows make the house very energy efficient. The house utilizes an air exchanger, a device that brings fresh air in from outside without loosing heat and circulates the air within the house to move warmer air down from the second floor. Other green materials in the home include reclaimed barn wood used for the floor and ceiling of the second floor, reclaimed wood stairs and bathroom vanity, and an on-demand hot water/boiler system. The exterior of the house is clad in black corrugated aluminum with an aluminum standing seam roof. Because of the extremely cold winter temperatures windows are used discerningly, the three largest windows are on the first floor providing the main living areas with a majestic view of the Catskill mountains.

Photography by Eduard Hueber / archphoto
North and south exposures in this 3000 square foot loft in Tribeca allowed us to line the south facing wall with two guest bedrooms and a 900 sf master suite. The trapezoid shaped plan creates an exaggerated perspective as one looks through the main living space space to the kitchen. The ceilings and columns are stripped to bring the industrial space back to its most elemental state. The blackened steel canopy and blackened steel doors were designed to complement the raw wood and wrought iron columns of the stripped space. Salvaged materials such as reclaimed barn wood for the counters and reclaimed marble slabs in the master bathroom were used to enhance the industrial feel of the space.

Idee per una grande cucina rustica in acciaio con lavello da incasso, ante lisce, ante in acciaio inossidabile, paraspruzzi grigio, paraspruzzi con piastrelle di metallo, elettrodomestici in acciaio inossidabile, pavimento in legno massello medio, pavimento grigio e top grigio
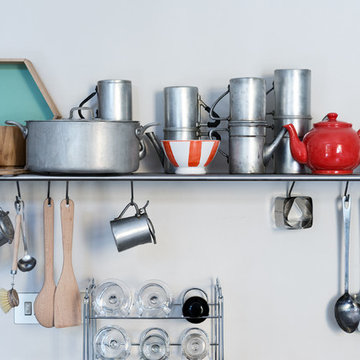
Marco Azzoni (foto) e Marta Meda (stylist)
Ispirazione per una piccola cucina industriale con lavello integrato, nessun'anta, ante in acciaio inossidabile, top in acciaio inossidabile, paraspruzzi grigio, elettrodomestici colorati, pavimento in cemento, nessuna isola, pavimento grigio e top grigio
Ispirazione per una piccola cucina industriale con lavello integrato, nessun'anta, ante in acciaio inossidabile, top in acciaio inossidabile, paraspruzzi grigio, elettrodomestici colorati, pavimento in cemento, nessuna isola, pavimento grigio e top grigio
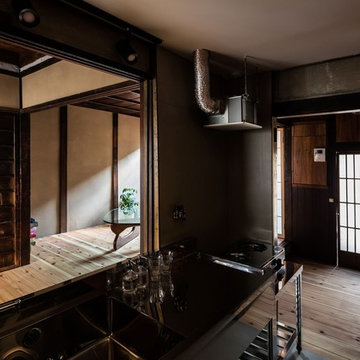
Photo by Yohei Sasakura
Ispirazione per una piccola cucina lineare etnica chiusa con lavello integrato, nessun'anta, ante in acciaio inossidabile, top in acciaio inossidabile, paraspruzzi grigio, paraspruzzi con piastrelle di cemento, elettrodomestici in acciaio inossidabile, pavimento in cementine, nessuna isola e pavimento grigio
Ispirazione per una piccola cucina lineare etnica chiusa con lavello integrato, nessun'anta, ante in acciaio inossidabile, top in acciaio inossidabile, paraspruzzi grigio, paraspruzzi con piastrelle di cemento, elettrodomestici in acciaio inossidabile, pavimento in cementine, nessuna isola e pavimento grigio
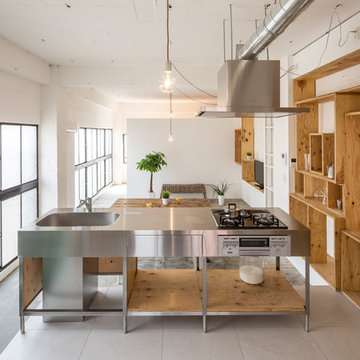
設計:BE-FUN DESIGN
写真:平井広行
Ispirazione per una cucina industriale con lavello integrato, ante a filo, ante in acciaio inossidabile, top in acciaio inossidabile e pavimento grigio
Ispirazione per una cucina industriale con lavello integrato, ante a filo, ante in acciaio inossidabile, top in acciaio inossidabile e pavimento grigio

Foto di un'ampia cucina minimalista con lavello integrato, ante lisce, ante in acciaio inossidabile, top in acciaio inossidabile, paraspruzzi a effetto metallico, paraspruzzi con piastrelle di metallo, elettrodomestici in acciaio inossidabile, pavimento in cemento, pavimento grigio e top grigio
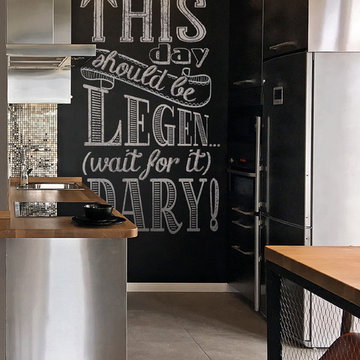
Immagine di una cucina design con ante in acciaio inossidabile, ante lisce, paraspruzzi con piastrelle a mosaico, nessuna isola, pavimento grigio, top in legno, paraspruzzi a effetto metallico, elettrodomestici in acciaio inossidabile, lavello sottopiano e pavimento in gres porcellanato
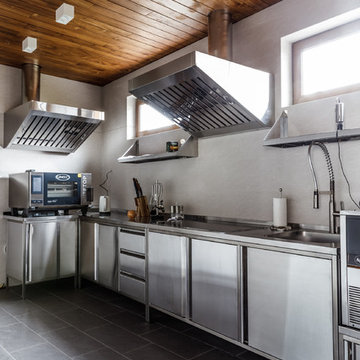
Immagine di una cucina a L industriale con lavello integrato, ante lisce, ante in acciaio inossidabile, top in acciaio inossidabile, paraspruzzi bianco, nessuna isola, pavimento grigio e elettrodomestici in acciaio inossidabile
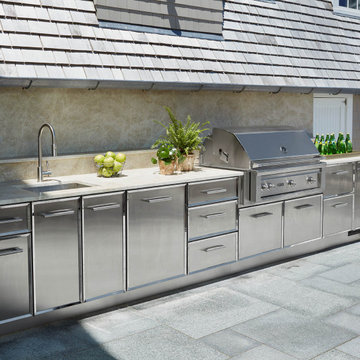
The clients were looking to use this second home for entertaining friends and family, so it was critical to be able to comfortably host groups while still feeling intimate and maintaining privacy. DEANE designed an outdoor kitchen using exceptionally engineered and crafted polished and brushed stainless-steel outdoor cabinetry with a waterproof, weathertight case that was also insect/vermin-proof, ensuring performance in all conditions. The 16 linear feet of functional cooking and entertaining space houses a set of refrigeration drawers and icemaker, a built-in grill, full sink, trash & recycling receptacles, topped with Taj Mahal Quartzite countertops. DEANE collaborated with the general contractor, architect, and landscape architect to cohesively work with other crucial outdoor elements, which included an outdoor tv, spa, as well as separate seating and dining areas to create memorable times together.
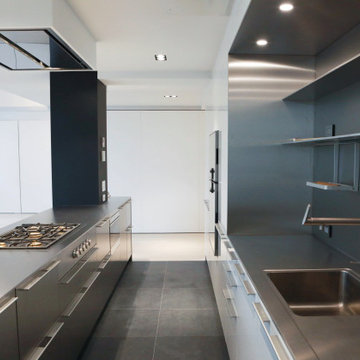
Custom Stainless steel cabinet's and custom built stainless steel sink. Wall mounted stainless steel faucet for 2 million $ home renovation in New York City.
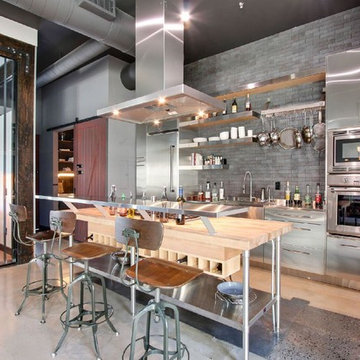
Idee per una cucina industriale con lavello stile country, nessun'anta, ante in acciaio inossidabile, top in legno, paraspruzzi grigio, paraspruzzi in mattoni, elettrodomestici in acciaio inossidabile, pavimento in cemento e pavimento grigio
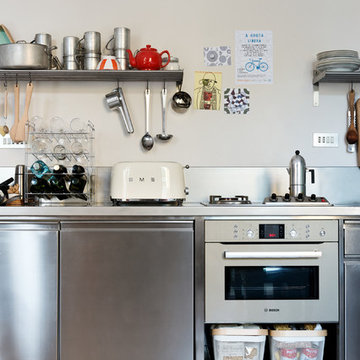
cucina professionale in acciaio inox per ottenere una cucina resistente, pratica ed economica.
Marco Azzoni (foto) e Marta Meda (stylist)
Foto di una piccola cucina lineare industriale con ante in acciaio inossidabile, top in acciaio inossidabile, paraspruzzi grigio, pavimento in cemento, nessuna isola, pavimento grigio, top grigio, ante lisce, paraspruzzi con piastrelle di metallo e elettrodomestici in acciaio inossidabile
Foto di una piccola cucina lineare industriale con ante in acciaio inossidabile, top in acciaio inossidabile, paraspruzzi grigio, pavimento in cemento, nessuna isola, pavimento grigio, top grigio, ante lisce, paraspruzzi con piastrelle di metallo e elettrodomestici in acciaio inossidabile

Esempio di una cucina minimal con lavello a vasca singola, ante lisce, ante in acciaio inossidabile, top in acciaio inossidabile, pavimento in cemento e pavimento grigio
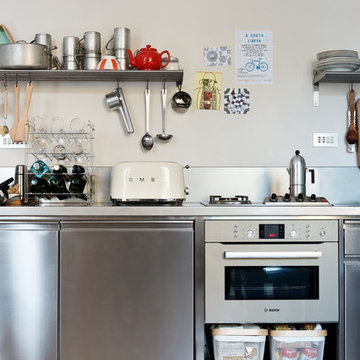
Marco Azzoni (foto) e Marta Meda (stylist)
Foto di una cucina industriale di medie dimensioni con lavello integrato, nessun'anta, ante in acciaio inossidabile, top in acciaio inossidabile, paraspruzzi grigio, pavimento in cemento, nessuna isola e pavimento grigio
Foto di una cucina industriale di medie dimensioni con lavello integrato, nessun'anta, ante in acciaio inossidabile, top in acciaio inossidabile, paraspruzzi grigio, pavimento in cemento, nessuna isola e pavimento grigio
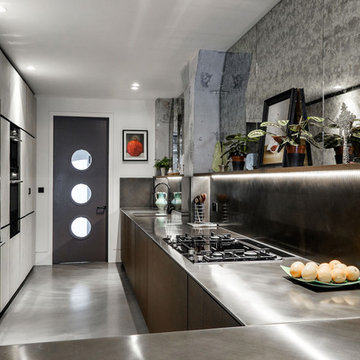
Immagine di una cucina a L industriale di medie dimensioni con lavello sottopiano, ante lisce, ante in acciaio inossidabile, pavimento in cemento, nessuna isola e pavimento grigio
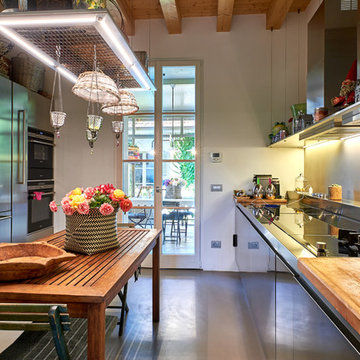
Idee per una cucina tradizionale di medie dimensioni con ante lisce, ante in acciaio inossidabile, top in acciaio inossidabile, elettrodomestici in acciaio inossidabile, pavimento in cemento, pavimento grigio, paraspruzzi bianco, nessuna isola e lavello da incasso
Cucine con ante in acciaio inossidabile e pavimento grigio - Foto e idee per arredare
2