Cucine con ante grigie e top multicolore - Foto e idee per arredare
Filtra anche per:
Budget
Ordina per:Popolari oggi
221 - 240 di 3.406 foto
1 di 3
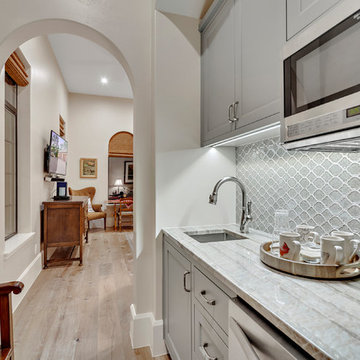
Idee per una piccola cucina parallela mediterranea con lavello sottopiano, ante in stile shaker, ante grigie, top in quarzite, paraspruzzi multicolore, paraspruzzi con piastrelle di vetro, elettrodomestici in acciaio inossidabile, pavimento in legno massello medio, pavimento marrone e top multicolore
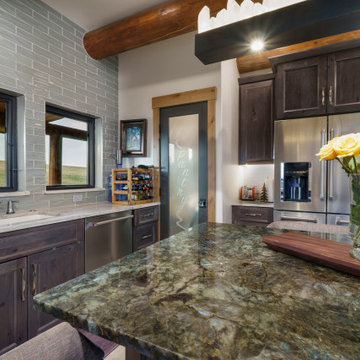
Aphrodite counter with Labradorite island, Macabus Quartzite perimeter, grey hickory cabinets, Kitchenaid appliances, glass backsplash tile to ceiling, custom Quartz Krystal Pendant light, LED surface disc lights, exposed log ceiling, center island, terrazzo tile floor, Jennair steam oven and built in coffee maker
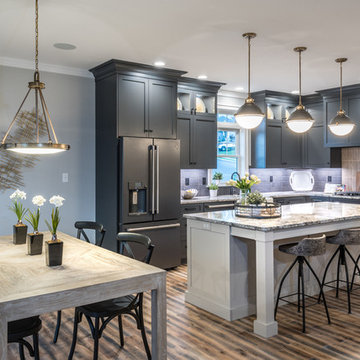
Alan Wycheck Photography
The kitchen features painted cabinetry, grand 8" island, granite countertops and GE Cafe Slate appliances.
Idee per una cucina stile americano di medie dimensioni con lavello stile country, ante con riquadro incassato, ante grigie, top in granito, paraspruzzi grigio, paraspruzzi con piastrelle in ceramica, elettrodomestici in acciaio inossidabile, pavimento in legno massello medio, pavimento multicolore e top multicolore
Idee per una cucina stile americano di medie dimensioni con lavello stile country, ante con riquadro incassato, ante grigie, top in granito, paraspruzzi grigio, paraspruzzi con piastrelle in ceramica, elettrodomestici in acciaio inossidabile, pavimento in legno massello medio, pavimento multicolore e top multicolore
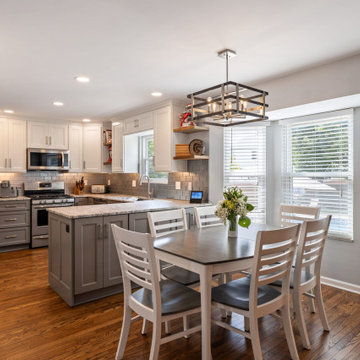
A builder basic u-shaped kitchen goes glam with more storage, suede granite counters, and a gorgeous glass backsplash tile. Two tone cabinets give texture and depth, and a new smooth ceiling replaced the old dated textured ceiling. Additional lighting, new interior doors, and refinished wood floors complete the upgrade.
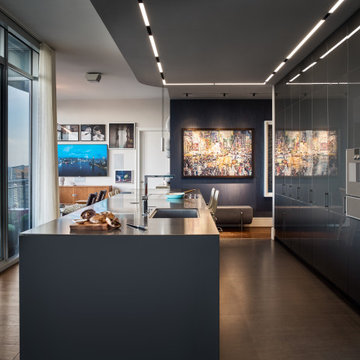
This sleek hi-rise remodel more than 30 stories up in the air was a challenge in both design and materials. Flooded with intense natural light and open to sweeping urban views during the day, the kitchen quickly becomes dark and inward at night, relying solely on artificial light.
Designer Matthew Rao suggested a large island that would encompass the prep and cleanup zones, the surface cooking area, and dining surface for four. This island has dining room storage on the rear. The layout, with a tall wall of concealed refrigeration, wall ovens, and loads of pantry storage, keeps the clients facing the view and each other rather than looking toward the wall, where the cooking was before.
Designers Suzanne Williams and Rao concurred that a gloss midnight grey finish was what the room needed, reflecting light at night to create a deep and expansive feel, and reflecting the high rises across the street into the clients' kitchen.
SieMatic Cabinetry is full of organizational features, while Gaggenau appliances give the home chef in this couple amazing culinary capabilities and superior aesthetics at the same time. Every drawer is fitted in SieMatc's Multimatic dividers.
The aesthetic simplicity of the kitchen design allows special Italian linear LED lighting in the ceiling to become both its own design element as well as a flexible functional light source. And the living space at one end and dining space at the other do not feel overtaken or overshadowed by the kitchen.
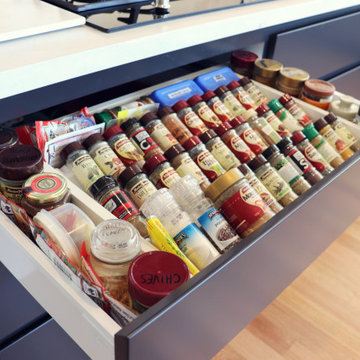
A significant transformation to the layout allowed this room to evolve into a multi function space. With precise allocation of appliances, generous proportions to the island bench; which extends around to create a comfortable dining space and clean lines, this open plan kitchen and living area will be the envy of all entertainers!
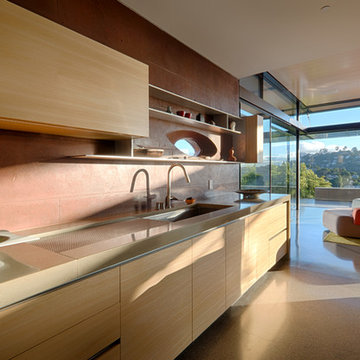
Fu-Tung Cheng, CHENG Design
• Interior Shot of Open Kitchen in Tiburon House
Tiburon House is Cheng Design's eighth custom home project. The topography of the site for Bluff House was a rift cut into the hillside, which inspired the design concept of an ascent up a narrow canyon path. Two main wings comprise a “T” floor plan; the first includes a two-story family living wing with office, children’s rooms and baths, and Master bedroom suite. The second wing features the living room, media room, kitchen and dining space that open to a rewarding 180-degree panorama of the San Francisco Bay, the iconic Golden Gate Bridge, and Belvedere Island.
Photography: Tim Maloney
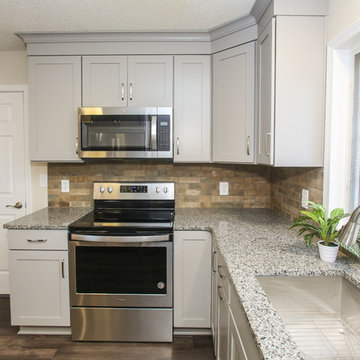
Kitchen and Home Remodeling
Ispirazione per una cucina contemporanea di medie dimensioni con lavello sottopiano, ante in stile shaker, ante grigie, top in granito, paraspruzzi marrone, paraspruzzi con piastrelle in ceramica, elettrodomestici in acciaio inossidabile, pavimento in vinile, nessuna isola, pavimento marrone e top multicolore
Ispirazione per una cucina contemporanea di medie dimensioni con lavello sottopiano, ante in stile shaker, ante grigie, top in granito, paraspruzzi marrone, paraspruzzi con piastrelle in ceramica, elettrodomestici in acciaio inossidabile, pavimento in vinile, nessuna isola, pavimento marrone e top multicolore
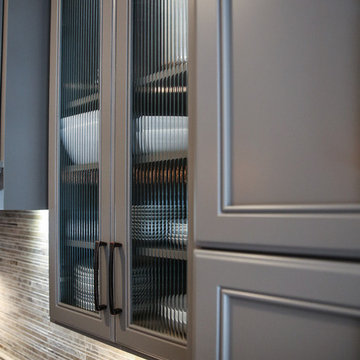
Awesome shot by Steve Schwartz from AVT Marketing in Fort Mill.
Foto di una grande cucina classica con lavello a vasca singola, ante con riquadro incassato, ante grigie, top in pietra calcarea, paraspruzzi multicolore, paraspruzzi in marmo, elettrodomestici in acciaio inossidabile, parquet chiaro, pavimento marrone e top multicolore
Foto di una grande cucina classica con lavello a vasca singola, ante con riquadro incassato, ante grigie, top in pietra calcarea, paraspruzzi multicolore, paraspruzzi in marmo, elettrodomestici in acciaio inossidabile, parquet chiaro, pavimento marrone e top multicolore
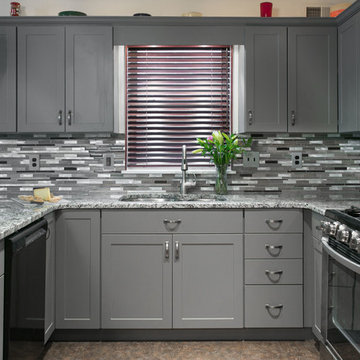
This Craftsman style kitchen boasts Suede gray cabinet in Shaker style. Blanco Frost granite stone counterrtops. Cabinet refacing completely transforms the room with huge savings to reinvest in the remodeling project. Glass and stone backsplash includes mother-of-pearl tiles for reflective beauty.
Photographer: David Glasofer
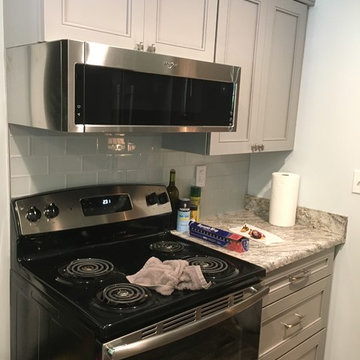
After picture
Foto di una piccola cucina ad U tradizionale con lavello a doppia vasca, ante in stile shaker, ante grigie, top in laminato, paraspruzzi grigio, paraspruzzi con piastrelle di vetro, elettrodomestici in acciaio inossidabile, pavimento in laminato, pavimento multicolore e top multicolore
Foto di una piccola cucina ad U tradizionale con lavello a doppia vasca, ante in stile shaker, ante grigie, top in laminato, paraspruzzi grigio, paraspruzzi con piastrelle di vetro, elettrodomestici in acciaio inossidabile, pavimento in laminato, pavimento multicolore e top multicolore

This 2,500 square-foot home, combines the an industrial-meets-contemporary gives its owners the perfect place to enjoy their rustic 30- acre property. Its multi-level rectangular shape is covered with corrugated red, black, and gray metal, which is low-maintenance and adds to the industrial feel.
Encased in the metal exterior, are three bedrooms, two bathrooms, a state-of-the-art kitchen, and an aging-in-place suite that is made for the in-laws. This home also boasts two garage doors that open up to a sunroom that brings our clients close nature in the comfort of their own home.
The flooring is polished concrete and the fireplaces are metal. Still, a warm aesthetic abounds with mixed textures of hand-scraped woodwork and quartz and spectacular granite counters. Clean, straight lines, rows of windows, soaring ceilings, and sleek design elements form a one-of-a-kind, 2,500 square-foot home
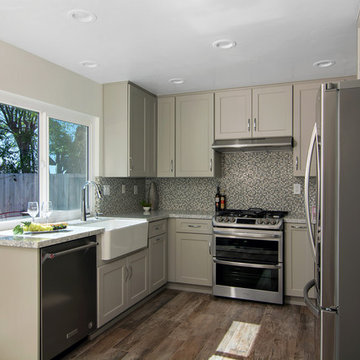
Foto di una cucina chic di medie dimensioni con lavello stile country, ante in stile shaker, ante grigie, top in quarzo composito, paraspruzzi multicolore, paraspruzzi con piastrelle a mosaico, elettrodomestici in acciaio inossidabile, pavimento in gres porcellanato, nessuna isola, pavimento grigio e top multicolore
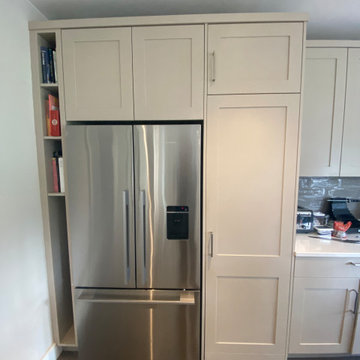
We created this secret room from the old garage, turning it into a useful space for washing the dogs, doing laundry and exercising - all of which we need to do in our own homes due to the Covid lockdown. The original room was created on a budget with laminate worktops and cheap ktichen doors - we recently replaced the original laminate worktops with quartz and changed the door fronts to create a clean, refreshed look. The opposite wall contains floor to ceiling bespoke cupboards with storage for everything from tennis rackets to a hidden wine fridge. The flooring is budget friendly laminated wood effect planks. The washer and drier are raised off the floor for easy access as well as additional storage for baskets below.
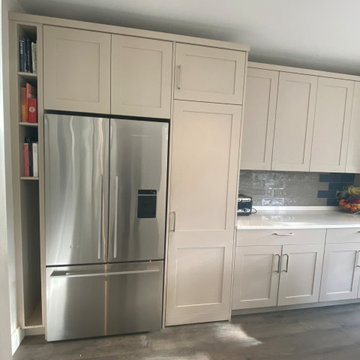
We created this secret room from the old garage, turning it into a useful space for washing the dogs, doing laundry and exercising - all of which we need to do in our own homes due to the Covid lockdown. The original room was created on a budget with laminate worktops and cheap ktichen doors - we recently replaced the original laminate worktops with quartz and changed the door fronts to create a clean, refreshed look. The opposite wall contains floor to ceiling bespoke cupboards with storage for everything from tennis rackets to a hidden wine fridge. The flooring is budget friendly laminated wood effect planks. The washer and drier are raised off the floor for easy access as well as additional storage for baskets below.
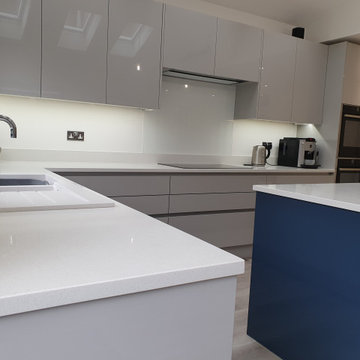
Range: Glacier Gloss
Colour: Parisian Blue & Light Grey
Worktop: Quartz
Esempio di una cucina minimal di medie dimensioni con lavello a doppia vasca, ante lisce, ante grigie, top in quarzite, paraspruzzi grigio, paraspruzzi con piastrelle di vetro, elettrodomestici da incasso, pavimento in laminato, pavimento grigio, top multicolore e soffitto a cassettoni
Esempio di una cucina minimal di medie dimensioni con lavello a doppia vasca, ante lisce, ante grigie, top in quarzite, paraspruzzi grigio, paraspruzzi con piastrelle di vetro, elettrodomestici da incasso, pavimento in laminato, pavimento grigio, top multicolore e soffitto a cassettoni
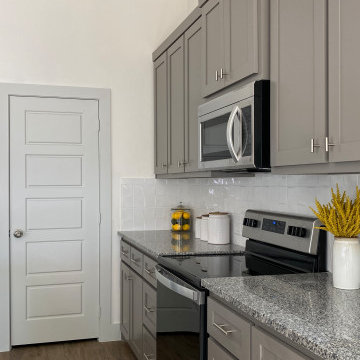
Foto di una cucina tradizionale di medie dimensioni con lavello a doppia vasca, ante in stile shaker, ante grigie, top in granito, paraspruzzi bianco, paraspruzzi con piastrelle in ceramica, elettrodomestici in acciaio inossidabile, pavimento in vinile, pavimento marrone e top multicolore
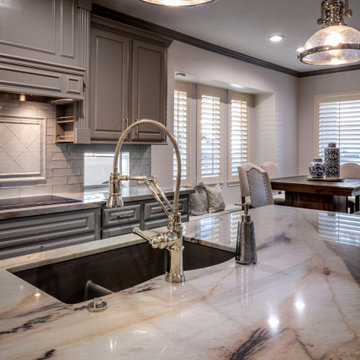
Transitional design offers the best of both worlds, blending the textures of traditional with the sleekness of contemporary design. The unique molded subway tile is easy to clean, timeless and in the most beautiful shade of blue-grey. Smooth features and integrated soft lighting add to the farmhouse appeal but still offer a Transitional vibe. A motion controlled faucet is practical and in the chrome , its gorgeous. The large, deep, single basin undercount crushed granite sink is both functional for large scale cooking and its way to clean too! Changing the size and direction of the inlay behind the cooktop provides a focal point and echos the vent hood molding design for elegance.
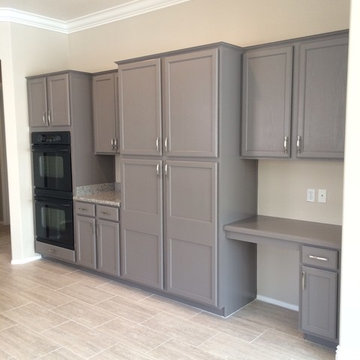
Esempio di una cucina chic di medie dimensioni con lavello da incasso, ante con riquadro incassato, ante grigie, top in granito, elettrodomestici neri, pavimento in gres porcellanato, pavimento beige e top multicolore
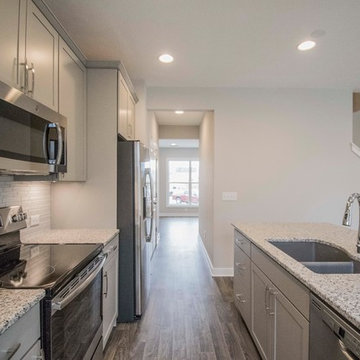
Home Site 21 - Declaration Craftsman - The Vinings - Bowling Green, KY
Idee per una cucina classica di medie dimensioni con lavello sottopiano, ante con riquadro incassato, ante grigie, top in granito, paraspruzzi bianco, paraspruzzi con piastrelle a mosaico, pavimento in vinile, pavimento marrone e top multicolore
Idee per una cucina classica di medie dimensioni con lavello sottopiano, ante con riquadro incassato, ante grigie, top in granito, paraspruzzi bianco, paraspruzzi con piastrelle a mosaico, pavimento in vinile, pavimento marrone e top multicolore
Cucine con ante grigie e top multicolore - Foto e idee per arredare
12