Cucine con ante grigie e top marrone - Foto e idee per arredare
Filtra anche per:
Budget
Ordina per:Popolari oggi
61 - 80 di 2.148 foto
1 di 3
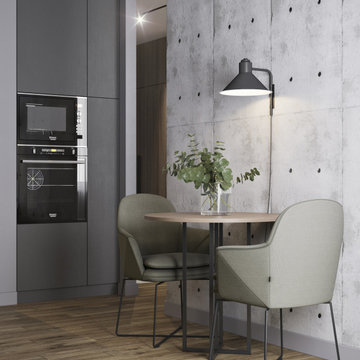
Foto di una piccola cucina minimal con lavello da incasso, ante lisce, ante grigie, top in legno, paraspruzzi grigio, paraspruzzi in gres porcellanato, elettrodomestici neri, pavimento in legno massello medio, nessuna isola, pavimento marrone e top marrone
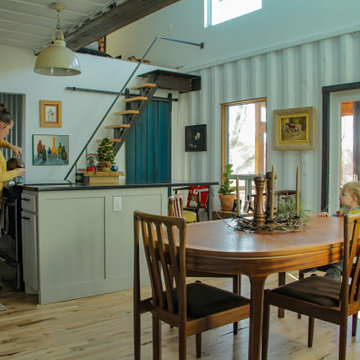
Open concept dining and kitchen made from a 40 foot conex.
Immagine di una cucina moderna di medie dimensioni con lavello da incasso, ante in stile shaker, ante grigie, top in legno, paraspruzzi beige, paraspruzzi con piastrelle in ceramica, elettrodomestici in acciaio inossidabile, parquet chiaro, pavimento beige e top marrone
Immagine di una cucina moderna di medie dimensioni con lavello da incasso, ante in stile shaker, ante grigie, top in legno, paraspruzzi beige, paraspruzzi con piastrelle in ceramica, elettrodomestici in acciaio inossidabile, parquet chiaro, pavimento beige e top marrone
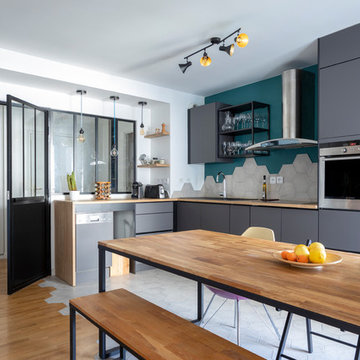
Esempio di una cucina contemporanea con ante lisce, ante grigie, top in legno, paraspruzzi grigio, elettrodomestici in acciaio inossidabile, nessuna isola e top marrone
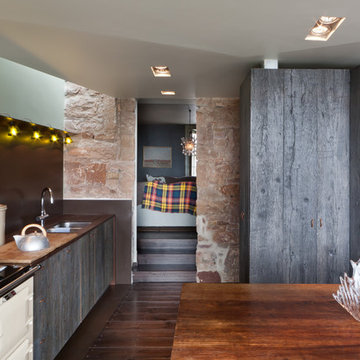
Idee per una cucina rustica di medie dimensioni con lavello a doppia vasca, parquet scuro, pavimento marrone, ante lisce, ante grigie, top in legno, paraspruzzi marrone e top marrone
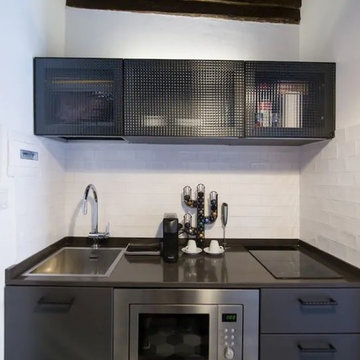
Idee per una piccola cucina industriale con lavello a vasca singola, ante di vetro, ante grigie, top in quarzo composito, paraspruzzi grigio, paraspruzzi con piastrelle in ceramica, elettrodomestici in acciaio inossidabile, pavimento in gres porcellanato, nessuna isola, pavimento verde e top marrone
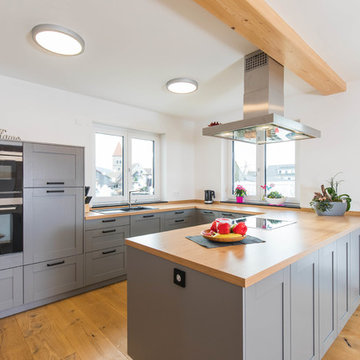
Moderne Landhausküche in Grau
Ispirazione per una cucina country di medie dimensioni con lavello da incasso, ante con riquadro incassato, ante grigie, top in legno, elettrodomestici neri, pavimento in legno massello medio, penisola, pavimento marrone e top marrone
Ispirazione per una cucina country di medie dimensioni con lavello da incasso, ante con riquadro incassato, ante grigie, top in legno, elettrodomestici neri, pavimento in legno massello medio, penisola, pavimento marrone e top marrone
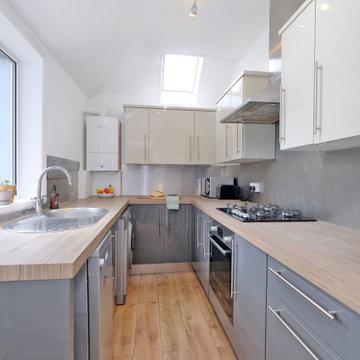
Idee per una piccola cucina parallela classica con lavello a vasca singola, ante lisce, ante grigie, top in laminato, paraspruzzi a effetto metallico, elettrodomestici in acciaio inossidabile, pavimento in laminato, nessuna isola, pavimento marrone e top marrone
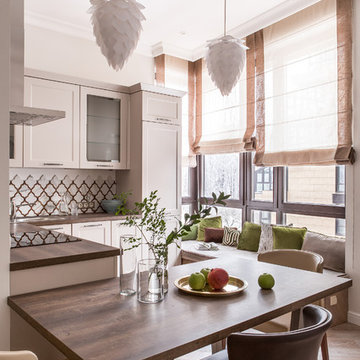
Луценко Мария - дизайнер интерьера, фотограф Екатерина Бурдюк
Immagine di una cucina tradizionale di medie dimensioni con lavello da incasso, ante in stile shaker, ante grigie, paraspruzzi multicolore, pavimento in legno massello medio, penisola, pavimento marrone e top marrone
Immagine di una cucina tradizionale di medie dimensioni con lavello da incasso, ante in stile shaker, ante grigie, paraspruzzi multicolore, pavimento in legno massello medio, penisola, pavimento marrone e top marrone
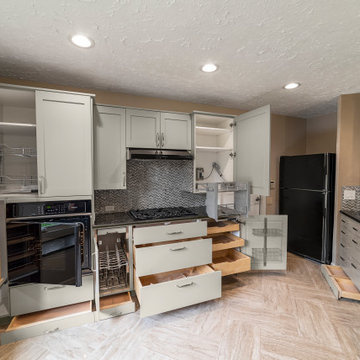
This kitchen was designed to meet the needs of a quadriplegic client who had only the limited use of one arm and very limited use of the other hand. She was unable to reach more than 12" across the counter and not at all to the upper cabinets. Every appliance and cabinet is geared for easy accessibility for her to make her own meals. The two upper cabinets have mechanized pull-downs on a remote with the rest of the cabinetry either pull-outs or drawers.
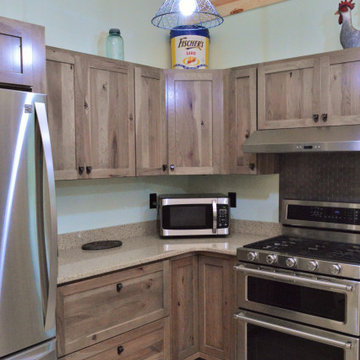
Cabinet Brand: DuraSupreme
Cabinet Collection: Crestwood
Wood Species: Rustic Hickory
Cabinet Finish: Morel
Door Style: Hudson Panel+
Counter tops: Viatera Quartz, Double Radius Top & Bottom edge detail, Silicone back splash, Silver Lake color
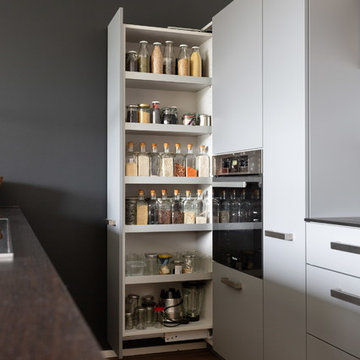
Diese Küche besticht durch ihre Geradlinigkeit und ihr Platzangebot.
Der Hochschrank mit dem zentralen Herd verfügt über zwei herausziehbare Schränke, die die Einbautiefe voll ausnutzen und zu einem wahren Hort für viele Gegenstände des täglichen Gebrauchs innerhalb der Küche werden.
Der Küchenblock verbindet den Essbereich mit der Küche. Esszimmerseitig wurde ein offenes Fach zur Auflockerung der streng gegliederten Front integriert. Dieses verfügt an der Oberseite über praktische Steckdosen und USB-Ladestecker.
Die Küchenarbeitsplatte ist aus 12mm Compactplattenmaterial mit Echtholzfurnier in geräucherter Eiche. Die Möbelfronten sind stumpfmatt mit einem hochwertigen HPL-Schichtstoff "Fenix" beschichtet. Dazu passen gut die soliden Griffe aus Edelstahl.
Als Besonderheit fertigten wir ein optisch zur Arbeitsplatte passendes Regal mit auch nur 12mm Wandstärke in geräuchertem Eichenholz an.

Peter Landers
Foto di una cucina vittoriana chiusa e di medie dimensioni con lavello stile country, ante in stile shaker, ante grigie, top in legno, paraspruzzi bianco, paraspruzzi in gres porcellanato, elettrodomestici in acciaio inossidabile, pavimento in legno massello medio, pavimento marrone e top marrone
Foto di una cucina vittoriana chiusa e di medie dimensioni con lavello stile country, ante in stile shaker, ante grigie, top in legno, paraspruzzi bianco, paraspruzzi in gres porcellanato, elettrodomestici in acciaio inossidabile, pavimento in legno massello medio, pavimento marrone e top marrone
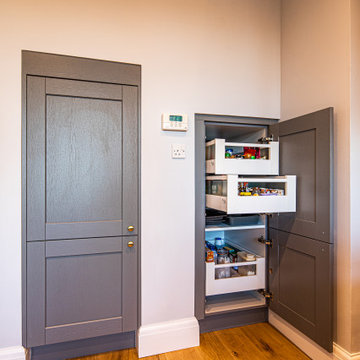
We designed this cosy grey family kitchen with reclaimed timber and elegant brass finishes, to work better with our clients’ style of living. We created this new space by knocking down an internal wall, to greatly improve the flow between the two rooms.
Our clients came to us with the vision of creating a better functioning kitchen with more storage for their growing family. We were challenged to design a more cost-effective space after the clients received some architectural plans which they thought were unnecessary. Storage and open space were at the forefront of this design.
Previously, this space was two rooms, separated by a wall. We knocked through to open up the kitchen and create a more communal family living area. Additionally, we knocked through into the area under the stairs to make room for an integrated fridge freezer.
The kitchen features reclaimed iroko timber throughout. The wood is reclaimed from old school lab benches, with the graffiti sanded away to reveal the beautiful grain underneath. It’s exciting when a kitchen has a story to tell. This unique timber unites the two zones, and is seen in the worktops, homework desk and shelving.
Our clients had two growing children and wanted a space for them to sit and do their homework. As a result of the lack of space in the previous room, we designed a homework bench to fit between two bespoke units. Due to lockdown, the clients children had spent most of the year in the dining room completing their school work. They lacked space and had limited storage for the children’s belongings. By creating a homework bench, we gave the family back their dining area, and the units on either side are valuable storage space. Additionally, the clients are now able to help their children with their work whilst cooking at the same time. This is a hugely important benefit of this multi-functional space.
The beautiful tiled splashback is the focal point of the kitchen. The combination of the teal and vibrant yellow into the muted colour palette brightens the room and ties together all of the brass accessories. Golden tones combined with the dark timber give the kitchen a cosy ambiance, creating a relaxing family space.
The end result is a beautiful new family kitchen-diner. The transformation made by knocking through has been enormous, with the reclaimed timber and elegant brass elements the stars of the kitchen. We hope that it will provide the family with a warm and homely space for many years to come.
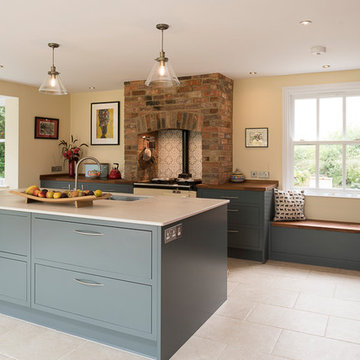
Esempio di una cucina minimal di medie dimensioni con ante lisce, ante grigie, top in quarzite, pavimento in gres porcellanato, pavimento beige, top marrone, lavello sottopiano e paraspruzzi con piastrelle in ceramica
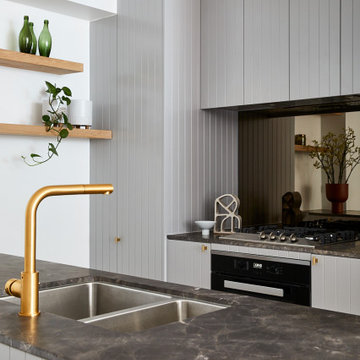
Esempio di una piccola cucina minimal con ante grigie, top in marmo, paraspruzzi marrone, paraspruzzi a specchio, parquet chiaro e top marrone
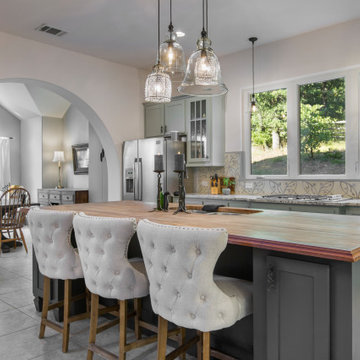
Kitchen with single island covered with cherry butcher block counter. Cooktop below triple casement windows faces morning sunlight to the east with customs painted concrete tile backsplash and decorative glass pendants.
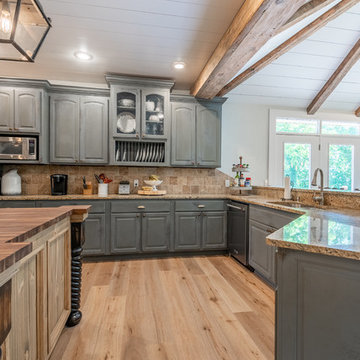
This wide plank, softly wire brushed oak sets the perfect tone for this custom home. Not only is this European oak a stunning floor, its durable! It has a UV cured aluminum oxide urethane finish and has a thick enough veneer to sand and finish if needed.
7-1/2″ wide planks and 4 sided micro bevel. Planks up to 73″ long make this a must have look to complement any space your choose to create.
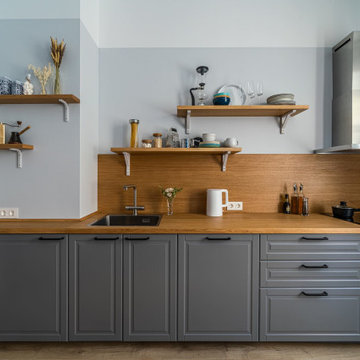
Дизайн проект кухни в современном стиле. В интерьер используются теплые цвета и мебель в скандинавском стиле.
Idee per una cucina nordica di medie dimensioni con lavello da incasso, ante con bugna sagomata, ante grigie, top in legno, paraspruzzi marrone, paraspruzzi in legno, elettrodomestici neri, pavimento in laminato, nessuna isola, pavimento marrone e top marrone
Idee per una cucina nordica di medie dimensioni con lavello da incasso, ante con bugna sagomata, ante grigie, top in legno, paraspruzzi marrone, paraspruzzi in legno, elettrodomestici neri, pavimento in laminato, nessuna isola, pavimento marrone e top marrone
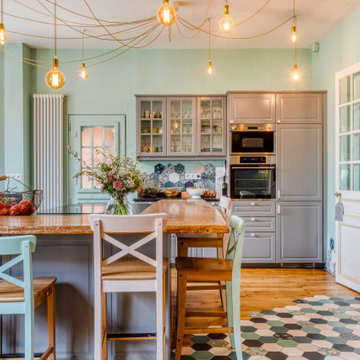
Ispirazione per una grande cucina country con lavello sottopiano, ante a filo, ante grigie, top in legno, paraspruzzi multicolore, paraspruzzi con piastrelle in ceramica, elettrodomestici in acciaio inossidabile, parquet chiaro, penisola, pavimento marrone e top marrone

Otlinghaus Pascal
Idee per una cucina design con lavello sottopiano, ante lisce, ante grigie, top in legno, paraspruzzi blu, paraspruzzi con lastra di vetro, elettrodomestici in acciaio inossidabile, pavimento in legno massello medio, pavimento marrone e top marrone
Idee per una cucina design con lavello sottopiano, ante lisce, ante grigie, top in legno, paraspruzzi blu, paraspruzzi con lastra di vetro, elettrodomestici in acciaio inossidabile, pavimento in legno massello medio, pavimento marrone e top marrone
Cucine con ante grigie e top marrone - Foto e idee per arredare
4