Cucine con ante grigie e top beige - Foto e idee per arredare
Filtra anche per:
Budget
Ordina per:Popolari oggi
21 - 40 di 2.277 foto
1 di 3
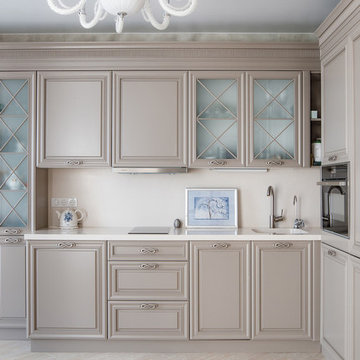
Ispirazione per una cucina a L chic con ante con bugna sagomata, ante grigie, elettrodomestici da incasso, nessuna isola, pavimento grigio, top beige, lavello integrato e paraspruzzi beige

Johann Garcia
Foto di una cucina country di medie dimensioni con ante lisce, ante grigie, top in saponaria, paraspruzzi beige, paraspruzzi con piastrelle in ceramica, pavimento con piastrelle in ceramica, pavimento beige, top beige e lavello a doppia vasca
Foto di una cucina country di medie dimensioni con ante lisce, ante grigie, top in saponaria, paraspruzzi beige, paraspruzzi con piastrelle in ceramica, pavimento con piastrelle in ceramica, pavimento beige, top beige e lavello a doppia vasca

The original kitchen was designed and built by the original homeowner, needless to say neither design nor building was his profession. Further, the entire house has hydronic tubing in gypcrete for heat which means to utilities (water, ventilation or power) could be brought up through the floor or down from the ceiling except on the the exterior walls.
The current homeowners love to cook and have a seasonal garden that generates a lot of lovely fruits and vegetables for both immediate consumption and preserving, hence, kitchen counter space, two sinks, the induction cooktop and the steam oven were all 'must haves' for both the husband and the wife. The beautiful wood plank porcelain tile floors ensures a slip resistant floor that is sturdy enough to stand up to their three four-legged children.
Utilizing the three existing j-boxes in the ceiling, the cable and rail system combined with the under cabinet light illuminates every corner of this formerly dark kitchen.
The rustic knotty alder cabinetry, wood plank tile floor and the bronze finish hardware/lighting all help to achieve the rustic casual look the homeowners craved.
Photo by A Kitchen That Works LLC

The clients believed the peninsula footprint was required due to the unique entry points from the hallway leading to the dining room and the foyer. The new island increases storage, counters and a more pleasant flow of traffic from all directions.
The biggest challenge was trying to make the structural beam that ran perpendicular to the space work in a new design; it was off center and difficult to balance the cabinetry and functional spaces to work with it. In the end it was decided to increase the budget and invest in moving the header in the ceiling to achieve the best design, esthetically and funcationlly.
Specific storage designed to meet the clients requests include:
- pocket doors at counter tops for everyday appliances
- deep drawers for pots, pans and Tupperware
- island includes designated zone for baking supplies
- tall and shallow pantry/food storage for easy access near island
- pull out spice near cooking
- tray dividers for assorted baking pans/sheets, cutting boards and numerous other serving trays
- cutlery and knife inserts and built in trash/recycle bins to keep things organized and convenient to use, out of sight
- custom design hutch to hold various, yet special dishes and silverware
Elements of design chosen to meet the clients wishes include:
- painted cabinetry to lighten up the room that lacks windows and give relief/contrast to the expansive wood floors
- monochromatic colors throughout give peaceful yet elegant atmosphere
o stained island provides interest and warmth with wood, but still unique in having a different stain than the wood floors – this is repeated in the tile mosaic backsplash behind the rangetop
- punch of fun color used on hutch for a unique, furniture feel
- carefully chosen detailed embellishments like the tile mosaic, valance toe boards, furniture base board around island, and island pendants are traditional details to not only the architecture of the home, but also the client’s furniture and décor.
- Paneled refrigerator minimizes the large appliance, help keeping an elegant feel
Superior cooking equipment includes a combi-steam oven, convection wall ovens paired with a built-in refrigerator with interior air filtration to better preserve fresh foods.
Photography by Gregg Willett
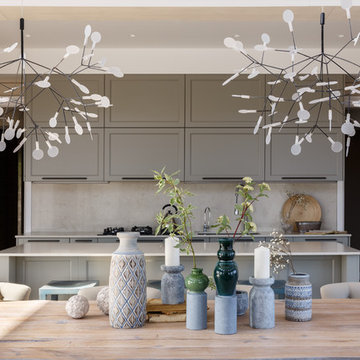
Дизайн Екатерина Шубина
Ольга Гусева
Марина Курочкина
фото-Иван Сорокин
Esempio di una grande cucina design con lavello sottopiano, ante con riquadro incassato, ante grigie, top in marmo, paraspruzzi beige, paraspruzzi in marmo, elettrodomestici da incasso, pavimento in gres porcellanato, pavimento beige e top beige
Esempio di una grande cucina design con lavello sottopiano, ante con riquadro incassato, ante grigie, top in marmo, paraspruzzi beige, paraspruzzi in marmo, elettrodomestici da incasso, pavimento in gres porcellanato, pavimento beige e top beige

A palette of cashmere and walnut teamed with classic Italian styling creates an understated elegant style. A touch of glamour comes from the ambient lighting in the glass-fronted island cupboards.
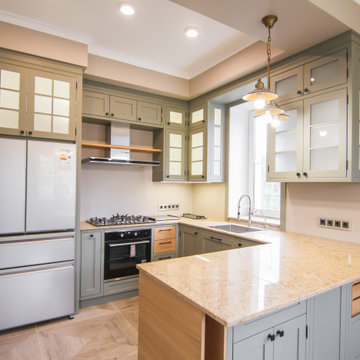
Idee per una cucina nordica di medie dimensioni con ante in stile shaker, ante grigie, top in quarzo composito, paraspruzzi beige, penisola e top beige

фотографы: Екатерина Титенко, Анна Чернышова, дизайнер: Алла Сеничева
Idee per una piccola cucina a L bohémian con lavello da incasso, ante con bugna sagomata, ante grigie, top in superficie solida, paraspruzzi con piastrelle in ceramica, elettrodomestici colorati, pavimento in laminato, top beige e paraspruzzi multicolore
Idee per una piccola cucina a L bohémian con lavello da incasso, ante con bugna sagomata, ante grigie, top in superficie solida, paraspruzzi con piastrelle in ceramica, elettrodomestici colorati, pavimento in laminato, top beige e paraspruzzi multicolore
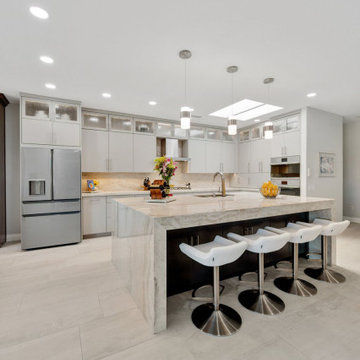
Esempio di una grande cucina contemporanea con lavello sottopiano, ante lisce, ante grigie, top in quarzite, paraspruzzi beige, elettrodomestici in acciaio inossidabile, pavimento in gres porcellanato, pavimento beige e top beige

Этот интерьер выстроен на сочетании сложных фактур - бетон и бархат, хлопок и керамика, дерево и стекло.
Esempio di una piccola cucina industriale con lavello sottopiano, ante lisce, ante grigie, top in legno, paraspruzzi grigio, paraspruzzi con lastra di vetro, elettrodomestici da incasso, pavimento in laminato, nessuna isola, pavimento beige e top beige
Esempio di una piccola cucina industriale con lavello sottopiano, ante lisce, ante grigie, top in legno, paraspruzzi grigio, paraspruzzi con lastra di vetro, elettrodomestici da incasso, pavimento in laminato, nessuna isola, pavimento beige e top beige

This kitchen was updated with Medallion maple wood species, Middleton door with a flat panel in Sandpiper Classic paint on the perimeter of the kitchen. The bar area and shelving unit and kitchen island features frameless cabinets by Design Craft in maple wood species, Potter Mills door style with flat center panel French Roast stain with Sable glaze and highlight. The countertops are Eternia Castlebar quartz with a roundover edge and a Blanco white fireclay apron front sink. Moen single handle faucet in matte black. A 4-light candelabra pendant light by Park Harbor hangs over the island and a Seagull 5-light Ravenwood chandelier hangs over the dining room table.
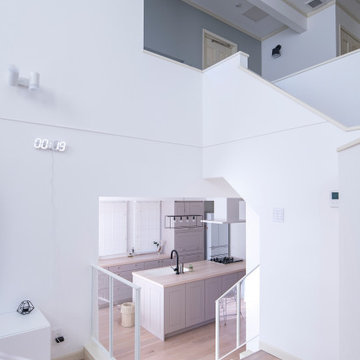
kitchenhouse
Idee per una cucina minimalista con lavello sottopiano, ante a filo, ante grigie, elettrodomestici bianchi, parquet chiaro, pavimento beige e top beige
Idee per una cucina minimalista con lavello sottopiano, ante a filo, ante grigie, elettrodomestici bianchi, parquet chiaro, pavimento beige e top beige
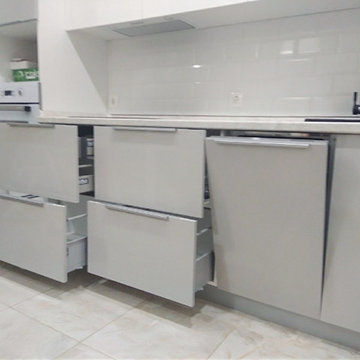
Immagine di una grande cucina lineare minimal chiusa con lavello sottopiano, ante lisce, ante grigie, top in laminato, paraspruzzi bianco, paraspruzzi con piastrelle diamantate e top beige

Chris Snook
Esempio di una cucina minimal di medie dimensioni con ante lisce, ante grigie, top in superficie solida, paraspruzzi con lastra di vetro, elettrodomestici in acciaio inossidabile, pavimento in gres porcellanato, pavimento multicolore, top beige, lavello integrato e paraspruzzi beige
Esempio di una cucina minimal di medie dimensioni con ante lisce, ante grigie, top in superficie solida, paraspruzzi con lastra di vetro, elettrodomestici in acciaio inossidabile, pavimento in gres porcellanato, pavimento multicolore, top beige, lavello integrato e paraspruzzi beige
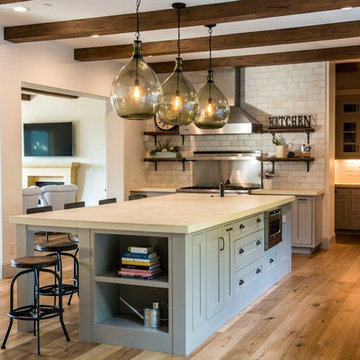
Ispirazione per una grande cucina country con lavello stile country, ante in stile shaker, ante grigie, top in cemento, paraspruzzi grigio, paraspruzzi con piastrelle diamantate, elettrodomestici in acciaio inossidabile, pavimento in legno massello medio, pavimento beige e top beige

The old Kitchen had natural wood cabinets that extended to the ceiling and dark stone countertops. Kitchen remodel within the existing 12′ x 13′ footprint.
By vaulting the ceilings, adding skylights and enlarging the window over the sink, we brought in more volume and light. These elements along with the new soft neutral color palette make the space feel much larger and lighter.
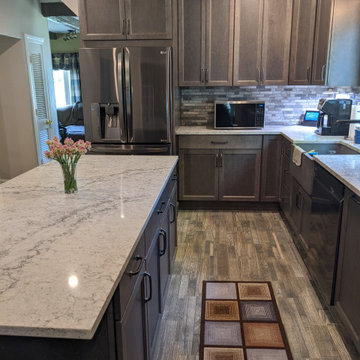
• American capital WELLBORN *AMERICANA CAPITAL* Wyatt Standard; Wyatt Maple; Earl Grey
• Moorland fog ceasarstone
• BP815128143_TRANSITIONAL ANTIQUE NICKEL PULL_128MM Richelieu
• NSK3018-S / NATIVE TRAILS NATIVESTONE FARMHOUSE 3018 SINK SLAT
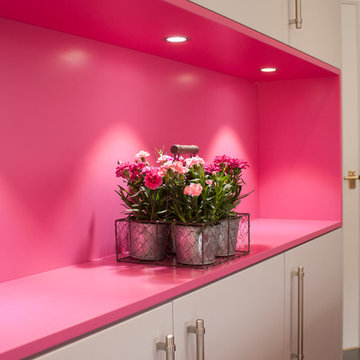
Esempio di una grande cucina contemporanea con lavello da incasso, ante lisce, ante grigie, top in superficie solida, elettrodomestici in acciaio inossidabile, pavimento con piastrelle in ceramica, pavimento grigio e top beige
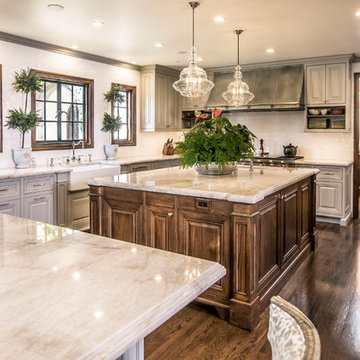
Esempio di una cucina classica con lavello stile country, ante con bugna sagomata, ante grigie, paraspruzzi bianco, elettrodomestici da incasso, parquet scuro, pavimento marrone e top beige
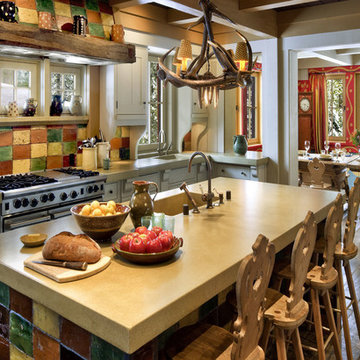
Architect: John Malick & Associates
Photography by David Wakely
Esempio di una grande cucina rustica con lavello integrato, elettrodomestici in acciaio inossidabile, top in cemento, ante in stile shaker, ante grigie, paraspruzzi multicolore, paraspruzzi con piastrelle in ceramica, parquet scuro, pavimento marrone e top beige
Esempio di una grande cucina rustica con lavello integrato, elettrodomestici in acciaio inossidabile, top in cemento, ante in stile shaker, ante grigie, paraspruzzi multicolore, paraspruzzi con piastrelle in ceramica, parquet scuro, pavimento marrone e top beige
Cucine con ante grigie e top beige - Foto e idee per arredare
2