Cucine con ante grigie e soffitto in perlinato - Foto e idee per arredare
Filtra anche per:
Budget
Ordina per:Popolari oggi
81 - 100 di 254 foto
1 di 3
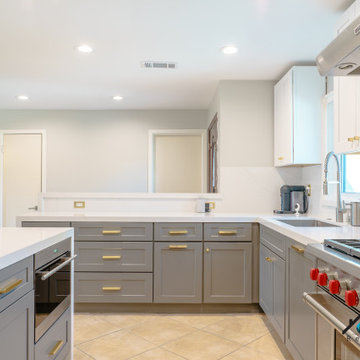
We turned this open concept kitchen in Northridge and upgraded it with cool new features such as the once laundry room that is a powder room. We remove an extensive soffit that went through the kitchen to the dining room. The dining room now has exposed beams and white wooden shiplap for a high ceiling effect and a new chandelier. The kitchen received a brand new set of white/gray shaker cabinets, white marble countertops, new appliances, gold hardware accents, new outlets, and recessed lighting. We closed the doorway from the kitchen to the bathroom nearby to create more privacy for the bedroom and extend the hallway space. We also extended the depth of the pantry space by pushing the closet space a little bit further out. We installed 45 linear feet of a combination of white and gray shaker cabinets. We installed a beautiful Wolf stovetop and dishwasher.
For the powder room, we installed a new vanity, stackable washer/dryer, storage cabinets, tile flooring, and a new toilet.
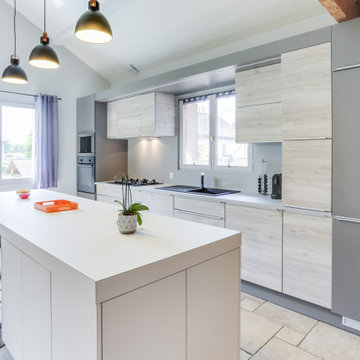
Nos clients ont fait rénover une grande bâtisse ancienne en conservant la charpente apparente et la hauteur sous plafond. Ils voulaient une grande cuisine ouverte sur la pièce à vivre et ont opté pour un îlot central. Ils ont fait appel à nos services pour concrétiser leur projet de rénovation de cuisine. Nos artisans ont commencé par la démolition de la cloison de séparation et le démontage d'un vieux coin cuisine existant. Le plombier agréé a déplacé tous les points d'eau pour centrer l'évier et l'emplacement lave-vaisselle au milieu du mur. Il a installé l'arrivée d'eau et l'évacuation des eaux usées, ainsi que le raccord au gaz de ville. L'électricien a ensuite posé la nouvelle installation électrique en respectant la norme NFC 15-100 sur le nombre de prises et leur emplacement.Des plaques de placoplâtre ont été fixées sur les rails aux murs et au plafond et nous avons fait les enduits et les travaux de peinture. Au sol, nos clients ont choisi un carrelage à l'aspect rustique. Nos cuisinistes ont installé tout le mobilier de cuisine au mur, l'îlot central et l'électroménager puis effectué tous les raccordements électricité et plomberie. Ils ont veillé à placer une plinthe avec grille d'aération pour le groupe froid réunissant réfrigérateur et congélateur.
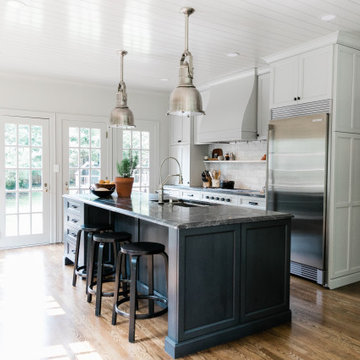
Ispirazione per una cucina design di medie dimensioni con lavello sottopiano, ante a filo, ante grigie, top in granito, paraspruzzi bianco, paraspruzzi in marmo, elettrodomestici in acciaio inossidabile, pavimento in legno massello medio, pavimento marrone, top nero e soffitto in perlinato
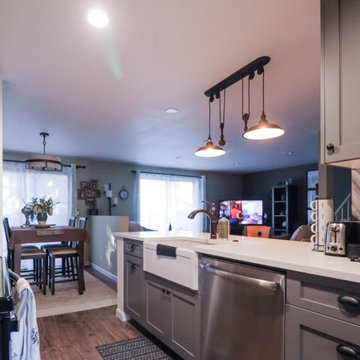
The kitchen and bathroom renovations have resulted in a large Main House with modern grey accents. The kitchen was upgraded with new quartz countertops, cabinetry, an under-mount sink, and stainless steel appliances, including a double oven. The white farm sink looks excellent when combined with the Havenwood chevron mosaic porcelain tile. Over the island kitchen island panel, functional recessed lighting, and pendant lights provide that luxury air.
Remarkable features such as the tile flooring, a tile shower, and an attractive screen door slider were used in the bathroom remodeling. The Feiss Mercer Oil-Rubbed Bronze Bathroom Vanity Light, which is well-blended to the Grey Shakers cabinet and Jeffrey Alexander Merrick Cabinet Pull in Matte Black serving as sink base cabinets, has become a centerpiece of this bathroom renovation.
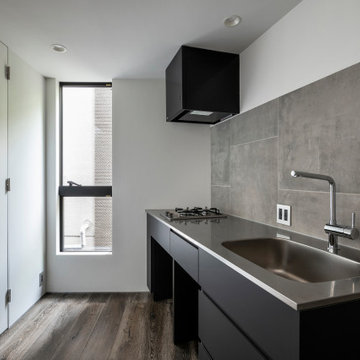
Ispirazione per una piccola cucina contemporanea con lavello integrato, ante lisce, ante grigie, top in acciaio inossidabile, paraspruzzi grigio, paraspruzzi con piastrelle in ceramica, elettrodomestici neri, parquet scuro, pavimento grigio, top grigio e soffitto in perlinato
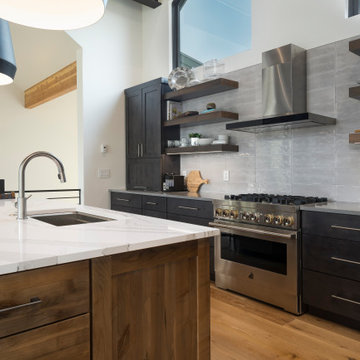
Manufacturer: Bridgewood
Wood Species: Island and Perimeter: Knotty Alder
Finish: Island-Aged, Perimeter-Onyx
Door Style: Deep Shaker
Drawer Style: Slab
Photos: Joe Kusumoto
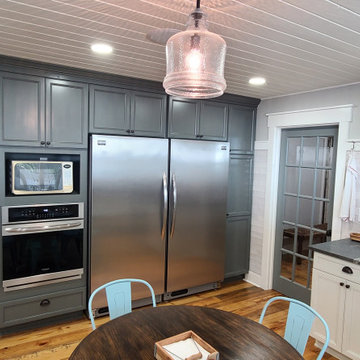
Marsh Cabinets in the Wilmington Door Style with Soft-close Doors and Dovetail, Soft-close, Full-extension Drawers in the Storm Gray finish; Berenson Hardware
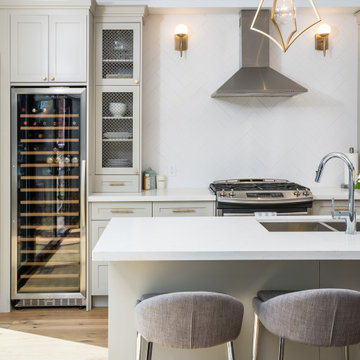
Immagine di un cucina con isola centrale classico con lavello sottopiano, ante in stile shaker, ante grigie, paraspruzzi bianco, elettrodomestici in acciaio inossidabile, parquet chiaro, top bianco e soffitto in perlinato
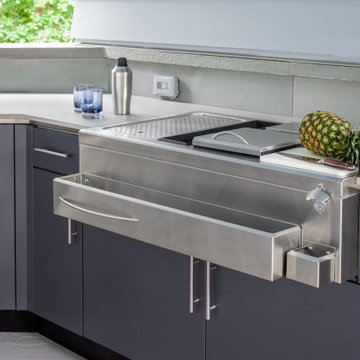
This open-aired outdoor kitchen/entertaining space is the perfect place to experience the outdoors without worrying about the weather. These gray powder-coated stainless steel cabinets are effortlessly crafted to endure and withstand all the elements. Not only making this outdoor space ultra-durable, but ultra lasting. Additions like this Kalamazoo grill, two-burner stove, ice maker, wine cooler, and refrigerator are molded into the design of the outdoor kitchen. This stainless steel finish is ultra-sleek and ultra smart for the outdoors. Finished with a Carolina Blue ceiling, this outdoor space is perfect for any fan of the Tar Heel state.
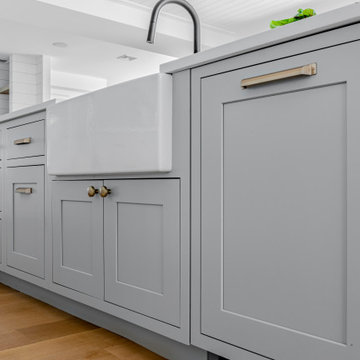
Foto di una grande cucina country con lavello stile country, ante in stile shaker, ante grigie, top in quarzo composito, paraspruzzi bianco, paraspruzzi con piastrelle in ceramica, elettrodomestici in acciaio inossidabile, parquet chiaro, pavimento marrone, top bianco e soffitto in perlinato
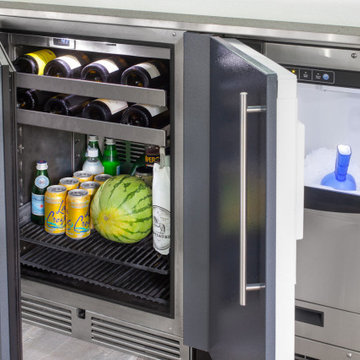
This open-aired outdoor kitchen/entertaining space is the perfect place to experience the outdoors without worrying about the weather. These gray powder-coated stainless steel cabinets are effortlessly crafted to endure and withstand all the elements. Not only making this outdoor space ultra-durable, but ultra lasting. Additions like this Kalamazoo grill, two-burner stove, ice maker, wine cooler, and refrigerator are molded into the design of the outdoor kitchen. This stainless steel finish is ultra-sleek and ultra smart for the outdoors. Finished with a Carolina Blue ceiling, this outdoor space is perfect for any fan of the Tar Heel state.
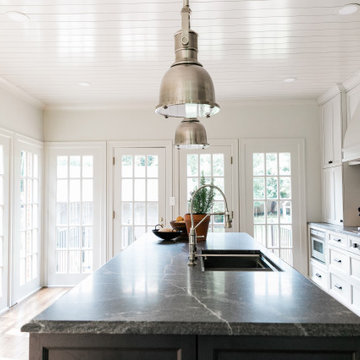
Immagine di una cucina contemporanea di medie dimensioni con lavello sottopiano, ante a filo, ante grigie, top in granito, paraspruzzi bianco, paraspruzzi in marmo, elettrodomestici in acciaio inossidabile, pavimento in legno massello medio, pavimento marrone, top nero e soffitto in perlinato
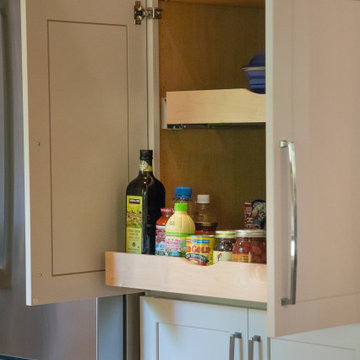
Geneva Cabinet Company, LLC, Lake Geneva, Wisconsin.,
kitchen remodel replaces island with peninsula for more open space and more convenient operation. Shiloh Cabinetry,
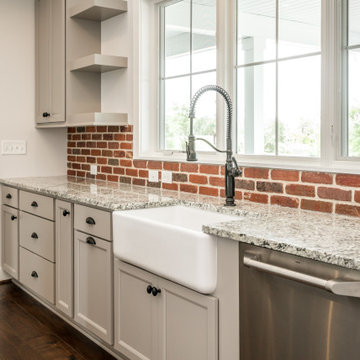
Large open kitchen with natural light coming from above.
Esempio di una grande cucina country con lavello stile country, ante in stile shaker, ante grigie, top in granito, paraspruzzi rosso, paraspruzzi in mattoni, elettrodomestici in acciaio inossidabile, pavimento in legno massello medio, pavimento marrone, top grigio e soffitto in perlinato
Esempio di una grande cucina country con lavello stile country, ante in stile shaker, ante grigie, top in granito, paraspruzzi rosso, paraspruzzi in mattoni, elettrodomestici in acciaio inossidabile, pavimento in legno massello medio, pavimento marrone, top grigio e soffitto in perlinato
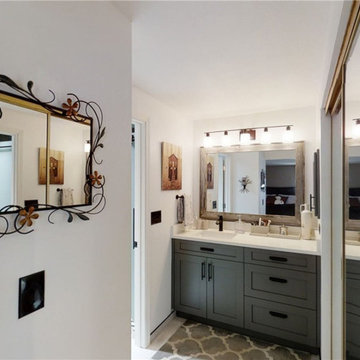
The kitchen and bathroom renovations have resulted in a large Main House with modern grey accents. The kitchen was upgraded with new quartz countertops, cabinetry, an under-mount sink, and stainless steel appliances, including a double oven. The white farm sink looks excellent when combined with the Havenwood chevron mosaic porcelain tile. Over the island kitchen island panel, functional recessed lighting, and pendant lights provide that luxury air.
Remarkable features such as the tile flooring, a tile shower, and an attractive screen door slider were used in the bathroom remodeling. The Feiss Mercer Oil-Rubbed Bronze Bathroom Vanity Light, which is well-blended to the Grey Shakers cabinet and Jeffrey Alexander Merrick Cabinet Pull in Matte Black serving as sink base cabinets, has become a centerpiece of this bathroom renovation.
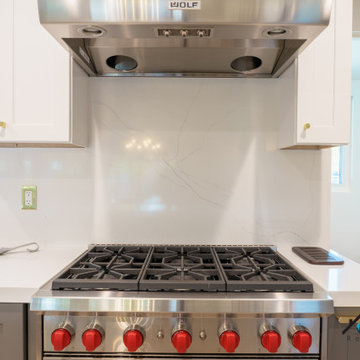
We turned this open concept kitchen in Northridge and upgraded it with cool new features such as the once laundry room that is a powder room. We remove an extensive soffit that went through the kitchen to the dining room. The dining room now has exposed beams and white wooden shiplap for a high ceiling effect and a new chandelier. The kitchen received a brand new set of white/gray shaker cabinets, white marble countertops, new appliances, gold hardware accents, new outlets, and recessed lighting. We closed the doorway from the kitchen to the bathroom nearby to create more privacy for the bedroom and extend the hallway space. We also extended the depth of the pantry space by pushing the closet space a little bit further out. We installed 45 linear feet of a combination of white and gray shaker cabinets. We installed a beautiful Wolf stovetop and dishwasher.
For the powder room, we installed a new vanity, stackable washer/dryer, storage cabinets, tile flooring, and a new toilet.
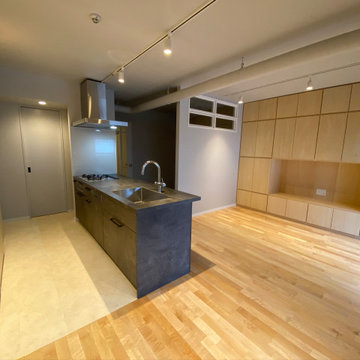
シナベニヤにて背面と正面に壁面収納設置することで空間に柔らかい印象をアクセントとして入れています。キッチンはグラフテクトとのものを使用。
Ispirazione per una cucina minimalista di medie dimensioni con lavello sottopiano, ante a filo, ante grigie, top in superficie solida, paraspruzzi grigio, paraspruzzi in perlinato, elettrodomestici in acciaio inossidabile, pavimento in linoleum, pavimento beige, top grigio e soffitto in perlinato
Ispirazione per una cucina minimalista di medie dimensioni con lavello sottopiano, ante a filo, ante grigie, top in superficie solida, paraspruzzi grigio, paraspruzzi in perlinato, elettrodomestici in acciaio inossidabile, pavimento in linoleum, pavimento beige, top grigio e soffitto in perlinato
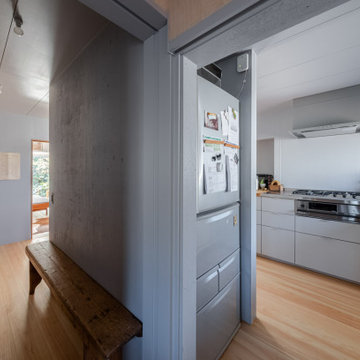
Idee per una cucina moderna di medie dimensioni con lavello integrato, ante grigie, top in acciaio inossidabile, paraspruzzi grigio, elettrodomestici bianchi, parquet chiaro, nessuna isola, pavimento giallo, top grigio e soffitto in perlinato
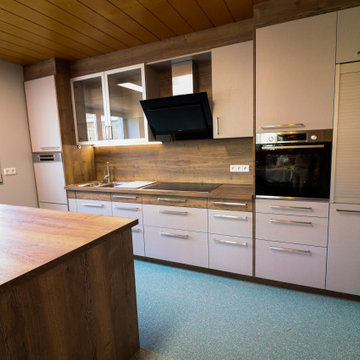
Esempio di una grande cucina minimal con lavello da incasso, ante in stile shaker, ante grigie, top in legno, paraspruzzi marrone, paraspruzzi in legno, pavimento in linoleum, pavimento grigio, top marrone e soffitto in perlinato
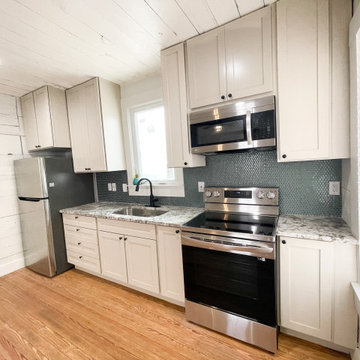
Foto di una cucina country di medie dimensioni con lavello sottopiano, ante in stile shaker, ante grigie, top in granito, paraspruzzi blu, paraspruzzi con piastrelle di vetro, elettrodomestici neri, pavimento in legno massello medio, nessuna isola, pavimento marrone, top multicolore e soffitto in perlinato
Cucine con ante grigie e soffitto in perlinato - Foto e idee per arredare
5