Cucine con ante grigie e soffitto in legno - Foto e idee per arredare
Filtra anche per:
Budget
Ordina per:Popolari oggi
61 - 80 di 476 foto
1 di 3
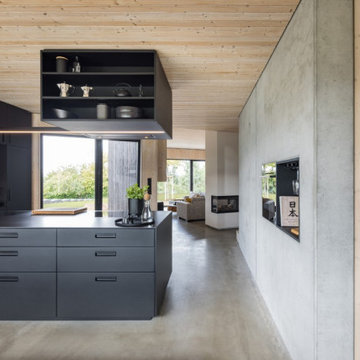
Immagine di una cucina moderna con ante lisce, ante grigie, paraspruzzi grigio, elettrodomestici neri, pavimento in cemento, top grigio e soffitto in legno

Foto di una cucina etnica di medie dimensioni con lavello sottopiano, nessun'anta, ante grigie, top in laminato, paraspruzzi grigio, paraspruzzi in marmo, elettrodomestici in acciaio inossidabile, pavimento in legno massello medio, pavimento grigio, top grigio e soffitto in legno
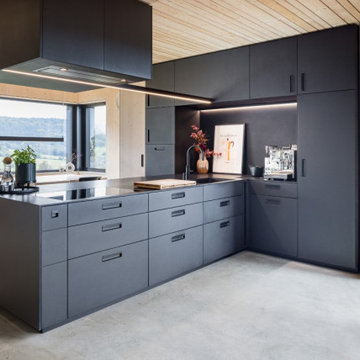
Immagine di una grande cucina con ante lisce, ante grigie, paraspruzzi grigio, pavimento in cemento, pavimento grigio, top grigio e soffitto in legno

Ispirazione per una grande cucina minimalista con lavello a doppia vasca, ante lisce, ante grigie, top in quarzite, paraspruzzi nero, paraspruzzi in granito, elettrodomestici in acciaio inossidabile, parquet chiaro, pavimento marrone, top nero e soffitto in legno
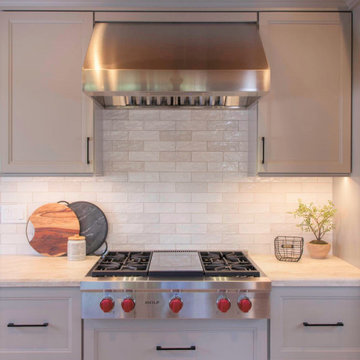
We re-designed a rustic lodge home for a client that moved from The Bay Area. This home needed a refresh to take out some of the abundance of lodge feeling and wood. We balanced the space with painted cabinets that complimented the wood beam ceiling. Our client said it best - Bonnie’s design of our kitchen and fireplace beautifully transformed our 14-year old custom home, taking it from a dysfunctional rustic and outdated look to a beautiful cozy and comfortable style.
Design and Cabinetry Signature Designs Kitchen Bath
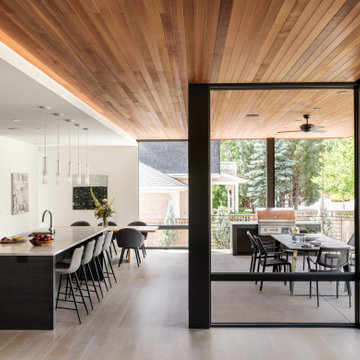
Biophillia living at its best. Boundaries are eroded by extending the floor and ceiling finishes from inside to outside. Recessed and hidden in the ceiling are window shades that can be lowered to provide privacy when needed.
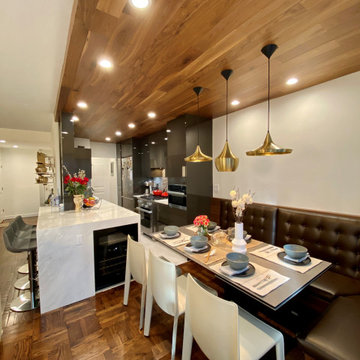
Ispirazione per una cucina minimalista con ante lisce, ante grigie, paraspruzzi grigio, elettrodomestici in acciaio inossidabile, penisola, top bianco e soffitto in legno
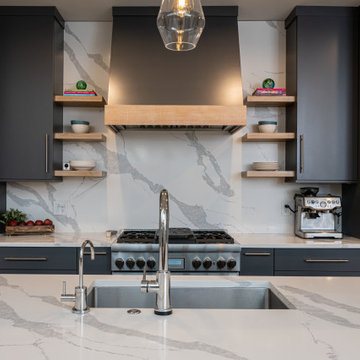
Immagine di una cucina moderna di medie dimensioni con lavello sottopiano, ante lisce, ante grigie, top in quarzo composito, paraspruzzi bianco, paraspruzzi in quarzo composito, elettrodomestici in acciaio inossidabile, parquet chiaro, pavimento beige, top bianco e soffitto in legno
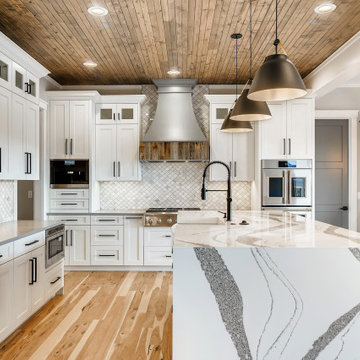
Immagine di una grande cucina country con lavello stile country, ante in stile shaker, ante grigie, top in quarzite, paraspruzzi grigio, paraspruzzi in marmo, elettrodomestici in acciaio inossidabile, parquet chiaro, top multicolore e soffitto in legno
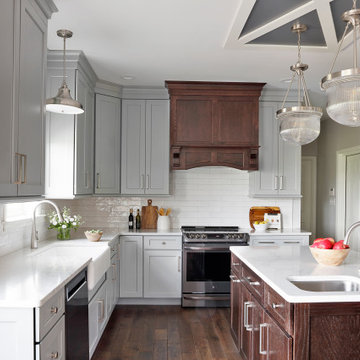
When meeting with our homeowners for this kitchen renovation project, they presented us with a large wish list. This busy family of five loves to cook and entertain for their large extended family. They felt their current kitchen was not functioning to its fullest potential. It felt cramped, dark, outdated, and had no flair. They wanted more room for storage, and convenient areas to hold their cookware. They had an unorganized pantry that wasn’t working for them, and a desk area that had become a clutter zone. They showed us examples of a cool toned color palette that they loved and asked us to bring in some farmhouse style elements with a modern aesthetic. We could not wait to transform this room!
We began by reimagining the flow of the kitchen. In order to give them more counter space to use for food preparation, we moved the fridge to the wall where the desk was. We eliminated the messy pantry closet, and installed a tall cabinet to house an additional oven and built-in microwave. We added a large pantry cabinet to the right of the refrigerator to give them plenty of organized storage space, allowing easy access to snacks from the family room. On the left side of the fridge, we incorporated a drop zone area where they can leave their keys and mail when coming in from the garage. In the island we included a pull-out trash easily accessible from both the sink and the cooking areas, and added a vegetable sink to create an extended area for food prep. For the perimeter of the kitchen, we moved the range down to allow for a corner lazy susan and drawer bank for pots and pans, and provided them with a deep farmhouse sink to aid in washing larger items. By running the cabinetry up to the ceiling, we were able to provide them with additional storage space. We finished the cabinetry off with a beautiful decorative hood surround and capped the cabinets with a large stacked crown molding.
The finishes we chose for the kitchen help modernize the space while keeping the room feeling warm and inviting. We used a soft grey paint on the perimeter cabinets and infused a warm chestnut stain on the island and decorative hood. We incorporated corbel details at both the hood and island to add some depth to the design. We included a very unique focal point to the ceiling above the island; it is a custom trim detail in the shape of an X, with dark paint as an accent. We topped the cabinetry with a luxurious calacatta quartz counter that created movement with large beautiful veining details. Hand-cut high gloss white subway tiles added brightness and sophistication to the space. Touches of silver were brought in with cabinet hardware and gooseneck faucets. We added an abundance of lighting including recessed lights, a farmhouse style silver pendant over the sink, two vintage style pendants at the island with ribbed glass, and a large wood and silver chandelier over the table, giving ample light and making the room feel bright. Adding under cabinet lighting provided our client with much needed task lighting while doing food prep. We finished the room off by using four comfortable upholstered counter stools with distressed white painted legs, adding to the farmhouse feel. New hand scraped oak plank hardwood flooring was added throughout the first floor along with large baseboard trim to tie the rest of the house in with the new kitchen design. Our client now has a large, updated, modernized kitchen to conjure up delicious meals for their family and friends.
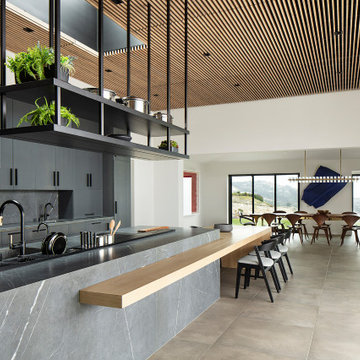
Esempio di un'ampia cucina con lavello a doppia vasca, ante lisce, ante grigie, top in marmo, paraspruzzi grigio, paraspruzzi in lastra di pietra, elettrodomestici in acciaio inossidabile, pavimento con piastrelle in ceramica, pavimento grigio, top grigio e soffitto in legno
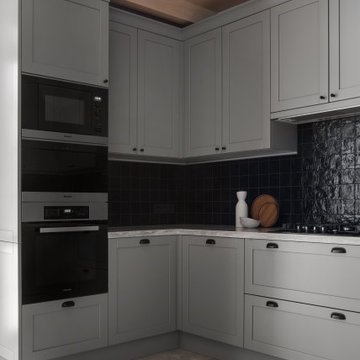
Ispirazione per una cucina contemporanea di medie dimensioni con lavello sottopiano, ante con bugna sagomata, ante grigie, top in quarzo composito, paraspruzzi nero, paraspruzzi con piastrelle in ceramica, elettrodomestici neri, pavimento in gres porcellanato, pavimento grigio, top bianco e soffitto in legno
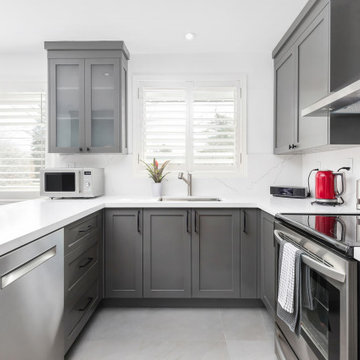
Modern kitchen with Grey shaker doors - toronto
Foto di una cucina minimalista di medie dimensioni con lavello sottopiano, ante in stile shaker, ante grigie, top in quarzo composito, paraspruzzi bianco, paraspruzzi in quarzo composito, elettrodomestici in acciaio inossidabile, pavimento con piastrelle in ceramica, penisola, pavimento grigio, top bianco e soffitto in legno
Foto di una cucina minimalista di medie dimensioni con lavello sottopiano, ante in stile shaker, ante grigie, top in quarzo composito, paraspruzzi bianco, paraspruzzi in quarzo composito, elettrodomestici in acciaio inossidabile, pavimento con piastrelle in ceramica, penisola, pavimento grigio, top bianco e soffitto in legno
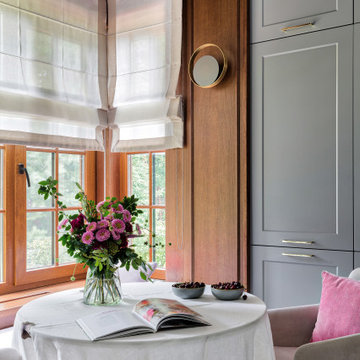
Уютное место для завтраков в эркерной части кухонной зоны.
Ispirazione per una cucina ad U design chiusa con ante con bugna sagomata, ante grigie, pavimento in gres porcellanato, pavimento bianco e soffitto in legno
Ispirazione per una cucina ad U design chiusa con ante con bugna sagomata, ante grigie, pavimento in gres porcellanato, pavimento bianco e soffitto in legno
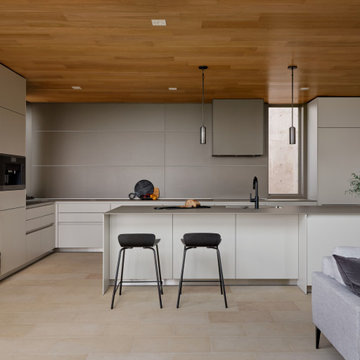
Galley kitchen open to living and dining rooms with gray, flat panel custom cabinets, white walls, beige stone floors, and custom wood ceiling.
Foto di una grande cucina moderna con lavello sottopiano, ante lisce, ante grigie, paraspruzzi grigio, pavimento in pietra calcarea, pavimento beige e soffitto in legno
Foto di una grande cucina moderna con lavello sottopiano, ante lisce, ante grigie, paraspruzzi grigio, pavimento in pietra calcarea, pavimento beige e soffitto in legno
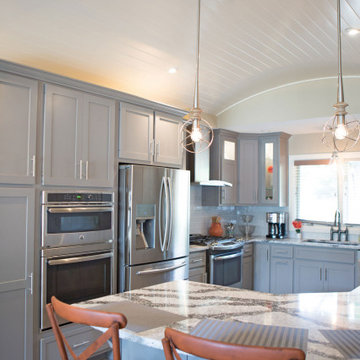
The kitchen has upper and lower grey cabinets with a recessed panel and stainless handles. A white painted wood barrel ceiling is a special accent feature along with a slightly curved peninsula bar.
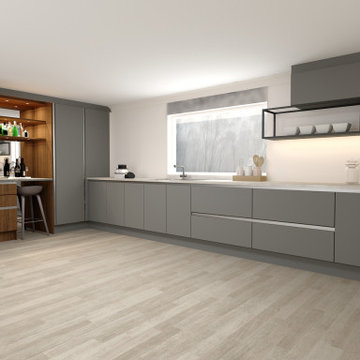
Shop our all-new range of Handle L-shaped Kitchen Silver grey kitchen units with Verona cherry finish & Dust grey kitchen cabinets & cupboards with antique brown Borneo, including Fitted Worktops, appliances, cabinets, & cupboards custom-made to your Kitchen measurements. To order, call now at 0203 397 8387 & book your Free No-obligation Home Design Visit.
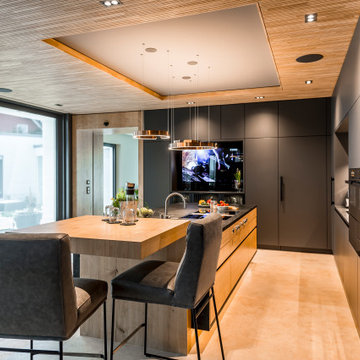
Esempio di una grande cucina contemporanea con lavello sottopiano, ante grigie, paraspruzzi grigio, paraspruzzi in lastra di pietra, elettrodomestici neri, pavimento beige, top grigio e soffitto in legno
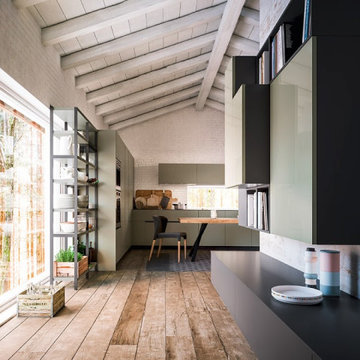
Brick walls and wooden beams bring texture and interest to the kitchen making it more rustic, stylish, elegant vintage feel.
Idee per una cucina rustica di medie dimensioni con lavello da incasso, ante lisce, ante grigie, top in superficie solida, paraspruzzi bianco, paraspruzzi con piastrelle in pietra, elettrodomestici da incasso, parquet chiaro, pavimento marrone, top grigio e soffitto in legno
Idee per una cucina rustica di medie dimensioni con lavello da incasso, ante lisce, ante grigie, top in superficie solida, paraspruzzi bianco, paraspruzzi con piastrelle in pietra, elettrodomestici da incasso, parquet chiaro, pavimento marrone, top grigio e soffitto in legno
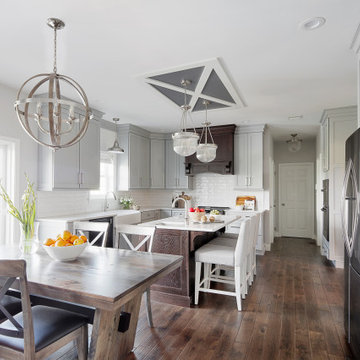
When meeting with our homeowners for this kitchen renovation project, they presented us with a large wish list. This busy family of five loves to cook and entertain for their large extended family. They felt their current kitchen was not functioning to its fullest potential. It felt cramped, dark, outdated, and had no flair. They wanted more room for storage, and convenient areas to hold their cookware. They had an unorganized pantry that wasn’t working for them, and a desk area that had become a clutter zone. They showed us examples of a cool toned color palette that they loved and asked us to bring in some farmhouse style elements with a modern aesthetic. We could not wait to transform this room!
We began by reimagining the flow of the kitchen. In order to give them more counter space to use for food preparation, we moved the fridge to the wall where the desk was. We eliminated the messy pantry closet, and installed a tall cabinet to house an additional oven and built-in microwave. We added a large pantry cabinet to the right of the refrigerator to give them plenty of organized storage space, allowing easy access to snacks from the family room. On the left side of the fridge, we incorporated a drop zone area where they can leave their keys and mail when coming in from the garage. In the island we included a pull-out trash easily accessible from both the sink and the cooking areas, and added a vegetable sink to create an extended area for food prep. For the perimeter of the kitchen, we moved the range down to allow for a corner lazy susan and drawer bank for pots and pans, and provided them with a deep farmhouse sink to aid in washing larger items. By running the cabinetry up to the ceiling, we were able to provide them with additional storage space. We finished the cabinetry off with a beautiful decorative hood surround and capped the cabinets with a large stacked crown molding.
The finishes we chose for the kitchen help modernize the space while keeping the room feeling warm and inviting. We used a soft grey paint on the perimeter cabinets and infused a warm chestnut stain on the island and decorative hood. We incorporated corbel details at both the hood and island to add some depth to the design. We included a very unique focal point to the ceiling above the island; it is a custom trim detail in the shape of an X, with dark paint as an accent. We topped the cabinetry with a luxurious calacatta quartz counter that created movement with large beautiful veining details. Hand-cut high gloss white subway tiles added brightness and sophistication to the space. Touches of silver were brought in with cabinet hardware and gooseneck faucets. We added an abundance of lighting including recessed lights, a farmhouse style silver pendant over the sink, two vintage style pendants at the island with ribbed glass, and a large wood and silver chandelier over the table, giving ample light and making the room feel bright. Adding under cabinet lighting provided our client with much needed task lighting while doing food prep. We finished the room off by using four comfortable upholstered counter stools with distressed white painted legs, adding to the farmhouse feel. New hand scraped oak plank hardwood flooring was added throughout the first floor along with large baseboard trim to tie the rest of the house in with the new kitchen design. Our client now has a large, updated, modernized kitchen to conjure up delicious meals for their family and friends.
Cucine con ante grigie e soffitto in legno - Foto e idee per arredare
4