Cucine con ante grigie e pavimento in ardesia - Foto e idee per arredare
Filtra anche per:
Budget
Ordina per:Popolari oggi
41 - 60 di 805 foto
1 di 3
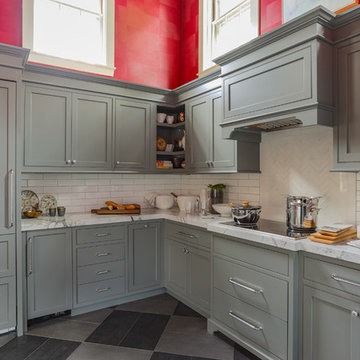
Eric Roth Photography
Idee per una grande cucina minimal con ante grigie, paraspruzzi bianco, ante in stile shaker, top in marmo, paraspruzzi con piastrelle diamantate, elettrodomestici colorati e pavimento in ardesia
Idee per una grande cucina minimal con ante grigie, paraspruzzi bianco, ante in stile shaker, top in marmo, paraspruzzi con piastrelle diamantate, elettrodomestici colorati e pavimento in ardesia
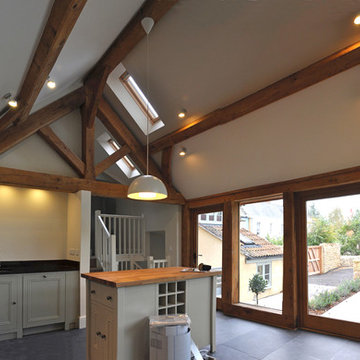
Foto di una piccola cucina country con lavello a vasca singola, ante a filo, ante grigie, top in granito, paraspruzzi nero e pavimento in ardesia
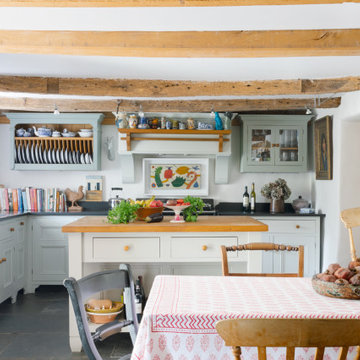
Kitchen design:
Winfreys
www.winfreys.co.uk
Ispirazione per una cucina country di medie dimensioni con ante grigie, elettrodomestici da incasso, pavimento in ardesia, pavimento grigio, lavello sottopiano, ante con riquadro incassato e top nero
Ispirazione per una cucina country di medie dimensioni con ante grigie, elettrodomestici da incasso, pavimento in ardesia, pavimento grigio, lavello sottopiano, ante con riquadro incassato e top nero
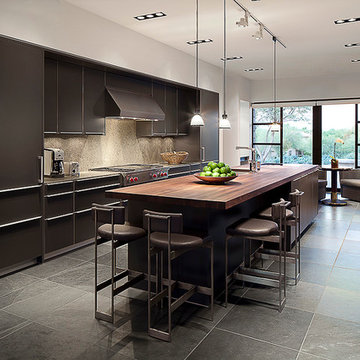
Drew Semel/IlluminArts
Immagine di un'ampia cucina parallela minimalista con lavello integrato, ante lisce, ante grigie, top in legno, paraspruzzi beige, paraspruzzi in lastra di pietra, elettrodomestici in acciaio inossidabile e pavimento in ardesia
Immagine di un'ampia cucina parallela minimalista con lavello integrato, ante lisce, ante grigie, top in legno, paraspruzzi beige, paraspruzzi in lastra di pietra, elettrodomestici in acciaio inossidabile e pavimento in ardesia
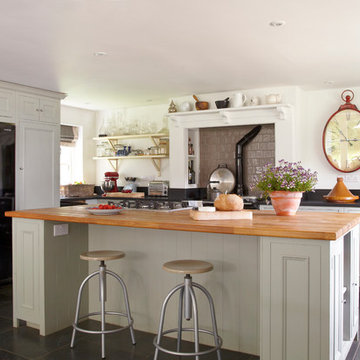
Immagine di una cucina country con lavello stile country, ante con riquadro incassato, ante grigie, top in legno, paraspruzzi grigio, paraspruzzi con piastrelle in ceramica, elettrodomestici neri e pavimento in ardesia
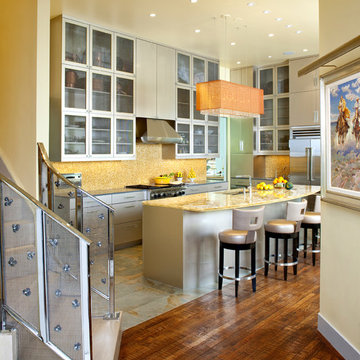
AWARD WINNING KITCHEN.Elegance and simplicity of design, and extraordinary finishes. Metallic auto paint on cabinets for a beautiful sheen, resin counter with selenite chunk inclusions, mirror polish stainless stairwell repeating stainless wire panels in cabinets, and tiny hand wrought stainless rosettes with quartz centers for embellishment. Soft golden walls with apricot sheer and chrystal chandelier. Photographer:Dan Piassick
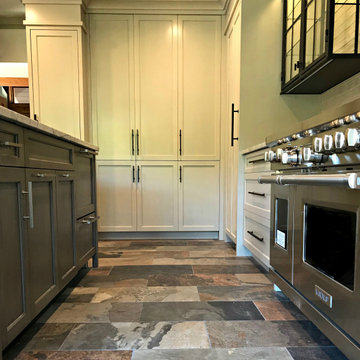
This beautiful Pocono Mountain home resides on over 200 acres and sits atop a cliff overlooking 3 waterfalls! Because the home already offered much rustic and wood elements, the kitchen was well balanced out with cleaner lines and an industrial look with many custom touches for a very custom home.
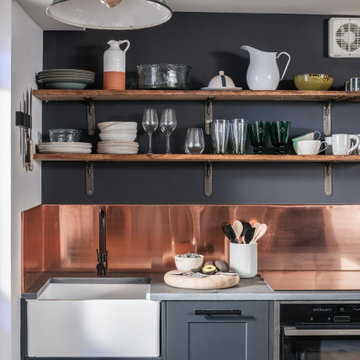
Idee per una piccola cucina country con lavello stile country, ante lisce, ante grigie, top in superficie solida, paraspruzzi a effetto metallico, paraspruzzi con piastrelle di metallo, elettrodomestici da incasso, pavimento in ardesia, nessuna isola e pavimento nero
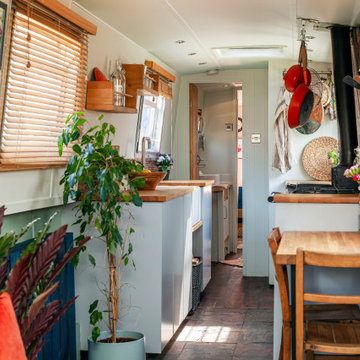
Immagine di una piccola cucina boho chic con lavello stile country, ante lisce, ante grigie, top in legno, paraspruzzi multicolore, paraspruzzi con piastrelle di vetro, elettrodomestici neri, pavimento in ardesia, nessuna isola, pavimento marrone e top marrone

When these homeowners first approached me to help them update their kitchen, the first thing that came to mind was to open it up. The house was over 70 years old and the kitchen was a small boxed in area, that did not connect well to the large addition on the back of the house. Removing the former exterior, load bearinig, wall opened the space up dramatically. Then, I relocated the sink to the new peninsula and the range to the outside wall. New windows were added to flank the range. The homeowner is an architect and designed the stunning hood that is truly the focal point of the room. The shiplap island is a complex work that hides 3 drawers and spice storage. The original slate floors have radiant heat under them and needed to remain. The new greige cabinet color, with the accent of the dark grayish green on the custom furnuture piece and hutch, truly compiment the floor tones. Added features such as the wood beam that hides the support over the peninsula and doorway helped warm up the space. There is also a feature wall of stained shiplap that ties in the wood beam and ship lap details on the island.

This basement kitchen is a harmonious blend of modern sophistication and practical functionality. The monochromatic color scheme sets a sleek and contemporary tone, with pristine white cabinets offering a bright contrast against the deep, charcoal black countertop.
The cabinetry provides ample storage space, ensuring a clutter-free and organized cooking area. Its white finish not only creates a sense of openness but also reflects light, making the basement kitchen feel more spacious and inviting.
The star of the show is the luxurious charcoal black countertop, which stretches gracefully along the kitchen's perimeter. Its matte surface adds an element of depth and texture, while its dark hue perfectly complements the black appliance finishes, creating a cohesive and striking design.
Black appliance finishes, including the refrigerator, stove, and microwave, seamlessly integrate into the cabinetry, enhancing the kitchen's sleek and unified appearance. Their glossy surfaces add a touch of elegance and modernity to the space.
Ample under-cabinet lighting highlights the countertop's texture and provides functional task lighting, making meal preparation a breeze. Pendant lights with a dark finish hang above the island, adding a stylish focal point and creating a warm and intimate atmosphere.
The combination of black and white elements in this basement kitchen design exudes timeless elegance while offering the convenience of modern appliances and ample storage. Whether it's a cozy space for family meals or a hub for entertaining guests, this kitchen combines aesthetics and practicality to create a welcoming and stylish culinary haven in the basement.
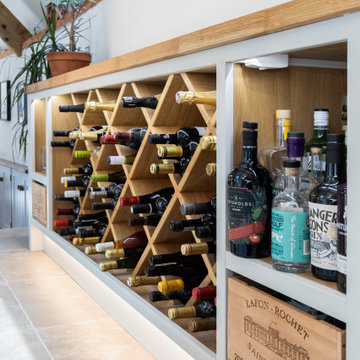
It was a real pleasure to install this solid ash kitchen in this incredible living space. Not only do the wooden beams create a natural symmetry to the room but they also provide a rustic country feel.
We used solid ash kitchen doors from our Mornington range painted in Dove grey. Firstly, we felt this was the perfect colour to let the natural wooden features shine through. Secondly, it created a more open feel to the whole living space.
Oak worktops and bespoke shelving above the range cooker blend seamlessly with the exposed wooden beams. They bring the whole living space together in a seamless way and create a truly unique kitchen.
If you like this solid ash kitchen and would like to find out more about our award-winning kitchens, get in touch or book a free design appointment today.
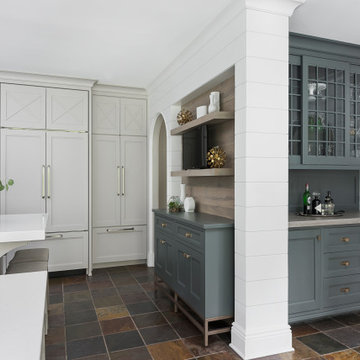
Hinsdale, IL kitchen renovation by Charles Vincent George Architects
Ispirazione per una cucina abitabile classica con lavello stile country, ante di vetro, ante grigie, top in quarzo composito, paraspruzzi grigio, paraspruzzi in legno, elettrodomestici in acciaio inossidabile, pavimento in ardesia, 2 o più isole, pavimento marrone e top bianco
Ispirazione per una cucina abitabile classica con lavello stile country, ante di vetro, ante grigie, top in quarzo composito, paraspruzzi grigio, paraspruzzi in legno, elettrodomestici in acciaio inossidabile, pavimento in ardesia, 2 o più isole, pavimento marrone e top bianco
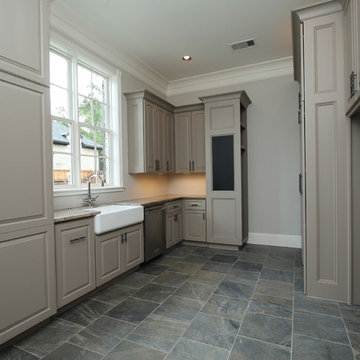
Chef's kitchen and utility combined
Idee per una cucina ad U classica chiusa e di medie dimensioni con lavello stile country, ante con bugna sagomata, ante grigie, top in granito, elettrodomestici in acciaio inossidabile, pavimento in ardesia e nessuna isola
Idee per una cucina ad U classica chiusa e di medie dimensioni con lavello stile country, ante con bugna sagomata, ante grigie, top in granito, elettrodomestici in acciaio inossidabile, pavimento in ardesia e nessuna isola
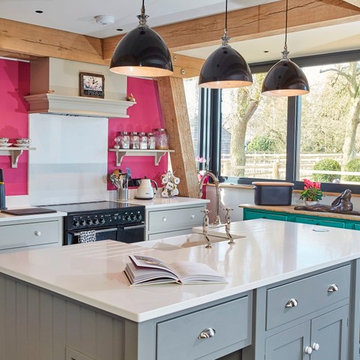
The Real Shaker Kitchen individually designed by deVOL, contrasted with a bright wall and contemporary timber frame from Carpenter Oak.
Photo credit: Charlie Ward
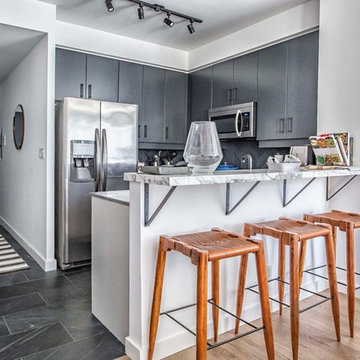
Ground Up Constructing
Immagine di una cucina moderna di medie dimensioni con lavello sottopiano, ante lisce, ante grigie, top in marmo, paraspruzzi grigio, paraspruzzi con piastrelle in ceramica, elettrodomestici in acciaio inossidabile, pavimento in ardesia, penisola, pavimento nero e top bianco
Immagine di una cucina moderna di medie dimensioni con lavello sottopiano, ante lisce, ante grigie, top in marmo, paraspruzzi grigio, paraspruzzi con piastrelle in ceramica, elettrodomestici in acciaio inossidabile, pavimento in ardesia, penisola, pavimento nero e top bianco
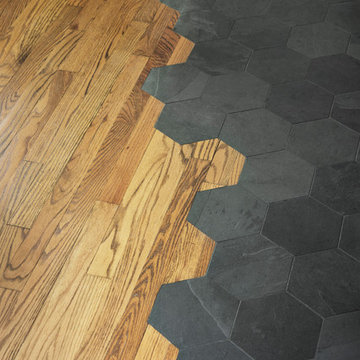
Foto di una piccola cucina country con lavello stile country, ante con riquadro incassato, ante grigie, top in quarzite, paraspruzzi bianco, paraspruzzi con piastrelle in ceramica, elettrodomestici in acciaio inossidabile, pavimento in ardesia e pavimento nero

When these homeowners first approached me to help them update their kitchen, the first thing that came to mind was to open it up. The house was over 70 years old and the kitchen was a small boxed in area, that did not connect well to the large addition on the back of the house. Removing the former exterior, load bearinig, wall opened the space up dramatically. Then, I relocated the sink to the new peninsula and the range to the outside wall. New windows were added to flank the range. The homeowner is an architect and designed the stunning hood that is truly the focal point of the room. The shiplap island is a complex work that hides 3 drawers and spice storage. The original slate floors have radiant heat under them and needed to remain. The new greige cabinet color, with the accent of the dark grayish green on the custom furnuture piece and hutch, truly compiment the floor tones. Added features such as the wood beam that hides the support over the peninsula and doorway helped warm up the space. There is also a feature wall of stained shiplap that ties in the wood beam and ship lap details on the island.
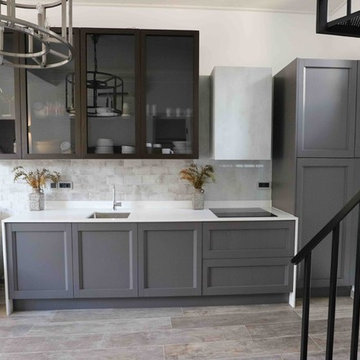
Holiday home refurbishment with Arredo3 kitchen matching country style. Design to accommodate some minimal storage and all necessary appliances. A holiday place requires a washing machine but not the main oven. A microwave is enough inside the cupboard above the integrated fridge. Glass wall cabinets connect the kitchen with the living space as well as offer a lot of storage.
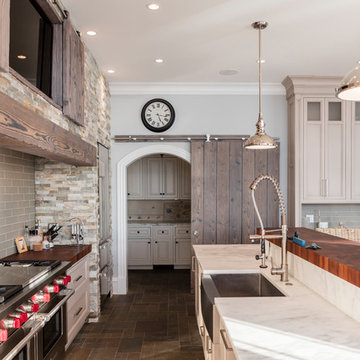
This spacious, coastal style kitchen has an abundance of natural light which illuminates the natural tones & textures of the slate flooring, marble countertops, stone hearth, and wooden elements within this space. This kitchen is equipped with a Wolf range, microwave and warming drawers, and two built-in Sub-Zero refrigerators. With breath taking views throughout the kitchen and living area, it becomes the perfect oasis.
Cucine con ante grigie e pavimento in ardesia - Foto e idee per arredare
3