Cucine con ante grigie e paraspruzzi grigio - Foto e idee per arredare
Filtra anche per:
Budget
Ordina per:Popolari oggi
141 - 160 di 26.481 foto
1 di 3
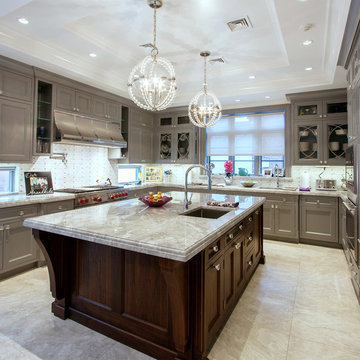
Photographed by Donald Grant
Idee per una grande cucina classica chiusa con lavello sottopiano, ante in stile shaker, ante grigie, top in marmo, paraspruzzi grigio, elettrodomestici in acciaio inossidabile e pavimento bianco
Idee per una grande cucina classica chiusa con lavello sottopiano, ante in stile shaker, ante grigie, top in marmo, paraspruzzi grigio, elettrodomestici in acciaio inossidabile e pavimento bianco

Immagine di un'ampia cucina chic con lavello stile country, ante lisce, ante grigie, paraspruzzi grigio, parquet chiaro e top bianco
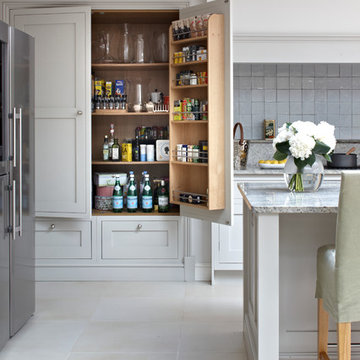
Photo: Iain Kemp
Foto di una cucina chic con ante in stile shaker, ante grigie, top in granito, paraspruzzi grigio e elettrodomestici in acciaio inossidabile
Foto di una cucina chic con ante in stile shaker, ante grigie, top in granito, paraspruzzi grigio e elettrodomestici in acciaio inossidabile

Idee per una grande cucina industriale con lavello a doppia vasca, ante lisce, ante grigie, top in quarzo composito, paraspruzzi grigio, elettrodomestici neri, parquet chiaro, pavimento marrone e top grigio
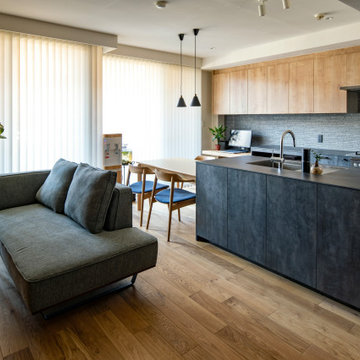
Foto di una cucina minimalista con lavello sottopiano, ante a filo, ante grigie, top in laminato, paraspruzzi grigio e top grigio

A palette of cashmere and walnut teamed with classic Italian styling creates an understated elegant style. A touch of glamour comes from the ambient lighting in the glass-fronted island cupboards.

Rustic finishes on this custom barndo kitchen. Rustic beams, faux finish cabinets and concrete floors.
Immagine di una cucina rustica di medie dimensioni con lavello sottopiano, ante con bugna sagomata, ante grigie, top in granito, paraspruzzi grigio, paraspruzzi con piastrelle in pietra, elettrodomestici in acciaio inossidabile, pavimento in cemento, pavimento grigio, top nero e soffitto a volta
Immagine di una cucina rustica di medie dimensioni con lavello sottopiano, ante con bugna sagomata, ante grigie, top in granito, paraspruzzi grigio, paraspruzzi con piastrelle in pietra, elettrodomestici in acciaio inossidabile, pavimento in cemento, pavimento grigio, top nero e soffitto a volta

Idee per una grande cucina tradizionale con lavello sottopiano, ante in stile shaker, ante grigie, top in quarzite, paraspruzzi grigio, paraspruzzi in marmo, elettrodomestici da incasso, pavimento in legno massello medio, pavimento marrone e top grigio

“Glenmoor Country Club” kitchen designed by Kitchen Distributors using Rutt cabinetry.
Idee per una grande cucina chic con lavello sottopiano, top in quarzite, paraspruzzi grigio, elettrodomestici neri, parquet scuro, 2 o più isole, pavimento marrone, top bianco, travi a vista, soffitto in perlinato, ante con riquadro incassato e ante grigie
Idee per una grande cucina chic con lavello sottopiano, top in quarzite, paraspruzzi grigio, elettrodomestici neri, parquet scuro, 2 o più isole, pavimento marrone, top bianco, travi a vista, soffitto in perlinato, ante con riquadro incassato e ante grigie

This transitional style kitchen design in Gainesville has an eye catching color scheme in cool shades of gray with vibrant accents of blue throughout the space. The gray perimeter kitchen cabinets coordinate perfectly with a matching custom hood, and glass front upper cabinets are ideal for displaying decorative items. The island cabinetry is a lighter shade of gray and includes open shelves at both ends. The design is complemented by an engineered quartz countertop and light gray tile backsplash. Throughout the space, vibrant pops of blue accent the kitchen design, from small accessories to the blue chevron patterned glass tile featured above the range. The island barstools and a banquette seating area also feature the signature blue tones, as well as the stunning blue sliding barn door. The design is finished with glass pendant lights, a Sub Zero refrigerator and Wolf oven and range, and a wood look tile floor.

The elegant look of grey is hot in kitchen design; a pop of color to base cabinets or center island adds visual interest to your design. This kitchen also features integrated appliances and hidden storage. The open concept floor plan opens up to a breakfast area and butler's pantry. Ceramic subway tile, quartzite countertops and stainless steel appliances provide a sleek finish while the rich stain to the hardwood floors adds warmth to the space. Butler's pantry with walnut top and khaki sideboard with corbel accent bring a touch of drama to the design.
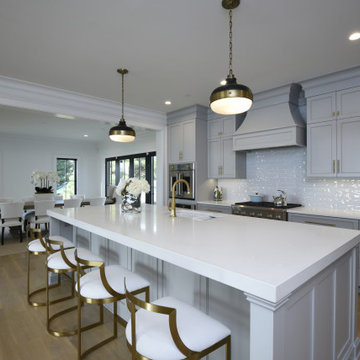
Foto di un cucina con isola centrale tradizionale con ante lisce, ante grigie, paraspruzzi grigio, paraspruzzi con piastrelle in ceramica e top bianco
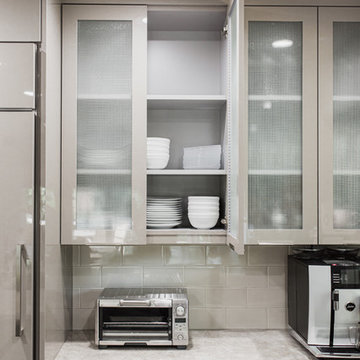
Ispirazione per una cucina minimalista di medie dimensioni con lavello a vasca singola, ante lisce, ante grigie, top in granito, paraspruzzi grigio, paraspruzzi con piastrelle in ceramica, elettrodomestici in acciaio inossidabile e top bianco

Foto di una grande cucina chic con lavello sottopiano, ante in stile shaker, ante grigie, top in quarzo composito, paraspruzzi grigio, paraspruzzi con piastrelle diamantate, elettrodomestici in acciaio inossidabile, pavimento in legno massello medio e top multicolore

Our clients came to us wanting to update and open up their kitchen, breakfast nook, wet bar, and den. They wanted a cleaner look without clutter but didn’t want to go with an all-white kitchen, fearing it’s too trendy. Their kitchen was not utilized well and was not aesthetically appealing; it was very ornate and dark. The cooktop was too far back in the kitchen towards the butler’s pantry, making it awkward when cooking, so they knew they wanted that moved. The rest was left up to our designer to overcome these obstacles and give them their dream kitchen.
We gutted the kitchen cabinets, including the built-in china cabinet and all finishes. The pony wall that once separated the kitchen from the den (and also housed the sink, dishwasher, and ice maker) was removed, and those appliances were relocated to the new large island, which had a ton of storage and a 15” overhang for bar seating. Beautiful aged brass Quebec 6-light pendants were hung above the island.
All cabinets were replaced and drawers were designed to maximize storage. The Eclipse “Greensboro” cabinetry was painted gray with satin brass Emtek Mod Hex “Urban Modern” pulls. A large banquet seating area was added where the stand-alone kitchen table once sat. The main wall was covered with 20x20 white Golwoo tile. The backsplash in the kitchen and the banquette accent tile was a contemporary coordinating Tempesta Neve polished Wheaton mosaic marble.
In the wet bar, they wanted to completely gut and replace everything! The overhang was useless and it was closed off with a large bar that they wanted to be opened up, so we leveled out the ceilings and filled in the original doorway into the bar in order for the flow into the kitchen and living room more natural. We gutted all cabinets, plumbing, appliances, light fixtures, and the pass-through pony wall. A beautiful backsplash was installed using Nova Hex Graphite ceramic mosaic 5x5 tile. A 15” overhang was added at the counter for bar seating.
In the den, they hated the brick fireplace and wanted a less rustic look. The original mantel was very bulky and dark, whereas they preferred a more rectangular firebox opening, if possible. We removed the fireplace and surrounding hearth, brick, and trim, as well as the built-in cabinets. The new fireplace was flush with the wall and surrounded with Tempesta Neve Polished Marble 8x20 installed in a Herringbone pattern. The TV was hung above the fireplace and floating shelves were added to the surrounding walls for photographs and artwork.
They wanted to completely gut and replace everything in the powder bath, so we started by adding blocking in the wall for the new floating cabinet and a white vessel sink. Black Boardwalk Charcoal Hex Porcelain mosaic 2x2 tile was used on the bathroom floor; coordinating with a contemporary “Cleopatra Silver Amalfi” black glass 2x4 mosaic wall tile. Two Schoolhouse Electric “Isaac” short arm brass sconces were added above the aged brass metal framed hexagon mirror. The countertops used in here, as well as the kitchen and bar, were Elements quartz “White Lightning.” We refinished all existing wood floors downstairs with hand scraped with the grain. Our clients absolutely love their new space with its ease of organization and functionality.
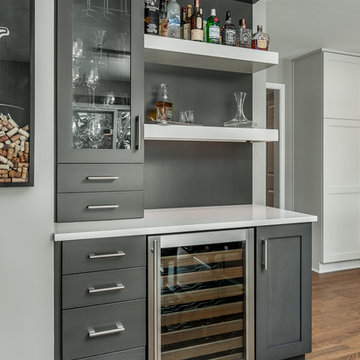
Ispirazione per una piccola cucina chiusa con lavello sottopiano, ante in stile shaker, ante grigie, top in quarzo composito, paraspruzzi grigio, paraspruzzi con piastrelle di vetro, elettrodomestici in acciaio inossidabile, pavimento in legno massello medio, pavimento marrone e top bianco
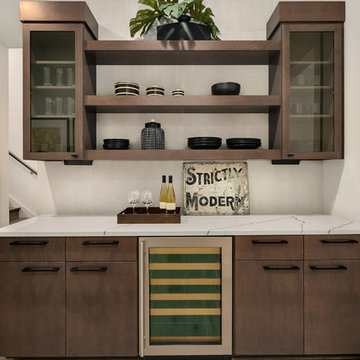
The Butler's Pantry sits between the kitchen and formal dining and features extra storage, counter space and wine cooler.
Esempio di una cucina design di medie dimensioni con ante lisce, ante grigie, top in quarzo composito, paraspruzzi grigio, elettrodomestici in acciaio inossidabile, pavimento in legno massello medio, pavimento grigio e top grigio
Esempio di una cucina design di medie dimensioni con ante lisce, ante grigie, top in quarzo composito, paraspruzzi grigio, elettrodomestici in acciaio inossidabile, pavimento in legno massello medio, pavimento grigio e top grigio
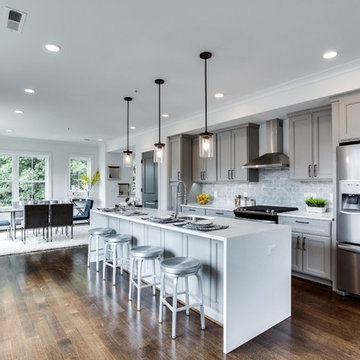
Immagine di una cucina tradizionale di medie dimensioni con lavello sottopiano, ante con riquadro incassato, ante grigie, paraspruzzi grigio, elettrodomestici in acciaio inossidabile, parquet scuro, pavimento marrone, top bianco, top in quarzo composito e paraspruzzi in marmo
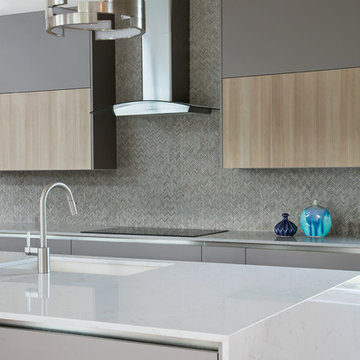
Ryan Gamma
Esempio di una cucina design di medie dimensioni con lavello sottopiano, ante lisce, ante grigie, top in quarzo composito, paraspruzzi grigio, paraspruzzi con piastrelle in pietra, elettrodomestici in acciaio inossidabile, parquet chiaro, pavimento marrone e top bianco
Esempio di una cucina design di medie dimensioni con lavello sottopiano, ante lisce, ante grigie, top in quarzo composito, paraspruzzi grigio, paraspruzzi con piastrelle in pietra, elettrodomestici in acciaio inossidabile, parquet chiaro, pavimento marrone e top bianco

This beautiful 4 storey, 19th Century home - with a coach house set to the rear - was in need of an extensive restoration and modernisation when STAC Architecture took over in 2015. The property was extended to 4,800 sq. ft. of luxury living space for the clients and their family. In the main house, a whole floor was dedicated to the master bedroom and en suite, a brand-new kitchen extension was added and the other rooms were all given a new lease of life. A new basement extension linked the original house to the coach house behind incorporating living quarters, a cinema and a wine cellar, as well as a vast amount of storage space. The coach house itself is home to a state of the art gymnasium, steam and shower room. The clients were keen to maintain as much of the Victorian detailing as possible in the modernisation and so contemporary materials were used alongside classic pieces throughout the house.
South Hill Park is situated within a conservation area and so special considerations had to be made during the planning stage. Firstly, our surveyor went to site to see if our product would be suitable, then our proposal and sample drawings were sent to the client. Once they were happy the work suited them aesthetically the proposal and drawings were sent to the conservation office for approval. Our proposal was approved and the client chose us to complete the work.
We created and fitted stunning bespoke steel windows and doors throughout the property, but the brand-new kitchen extension was where we really helped to add the ‘wow factor’ to this home. The bespoke steel double doors and screen set, installed at the rear of the property, spanned the height of the room. This Fabco feature, paired with the roof lights the clients also had installed, really helps to bring in as much natural light as possible into the kitchen.
Photography Richard Lewisohn
Cucine con ante grigie e paraspruzzi grigio - Foto e idee per arredare
8