Cucine con ante grigie e paraspruzzi giallo - Foto e idee per arredare
Filtra anche per:
Budget
Ordina per:Popolari oggi
101 - 120 di 616 foto
1 di 3
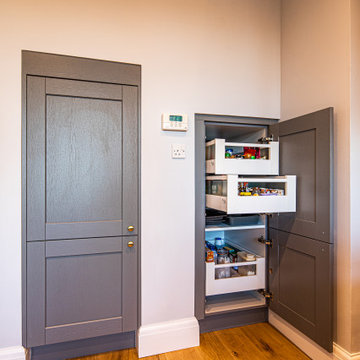
We designed this cosy grey family kitchen with reclaimed timber and elegant brass finishes, to work better with our clients’ style of living. We created this new space by knocking down an internal wall, to greatly improve the flow between the two rooms.
Our clients came to us with the vision of creating a better functioning kitchen with more storage for their growing family. We were challenged to design a more cost-effective space after the clients received some architectural plans which they thought were unnecessary. Storage and open space were at the forefront of this design.
Previously, this space was two rooms, separated by a wall. We knocked through to open up the kitchen and create a more communal family living area. Additionally, we knocked through into the area under the stairs to make room for an integrated fridge freezer.
The kitchen features reclaimed iroko timber throughout. The wood is reclaimed from old school lab benches, with the graffiti sanded away to reveal the beautiful grain underneath. It’s exciting when a kitchen has a story to tell. This unique timber unites the two zones, and is seen in the worktops, homework desk and shelving.
Our clients had two growing children and wanted a space for them to sit and do their homework. As a result of the lack of space in the previous room, we designed a homework bench to fit between two bespoke units. Due to lockdown, the clients children had spent most of the year in the dining room completing their school work. They lacked space and had limited storage for the children’s belongings. By creating a homework bench, we gave the family back their dining area, and the units on either side are valuable storage space. Additionally, the clients are now able to help their children with their work whilst cooking at the same time. This is a hugely important benefit of this multi-functional space.
The beautiful tiled splashback is the focal point of the kitchen. The combination of the teal and vibrant yellow into the muted colour palette brightens the room and ties together all of the brass accessories. Golden tones combined with the dark timber give the kitchen a cosy ambiance, creating a relaxing family space.
The end result is a beautiful new family kitchen-diner. The transformation made by knocking through has been enormous, with the reclaimed timber and elegant brass elements the stars of the kitchen. We hope that it will provide the family with a warm and homely space for many years to come.
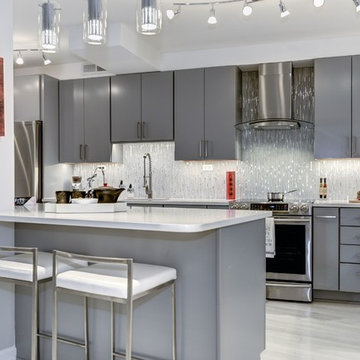
Our client, a hard working single lady, bought this condo knowing that things will need to change. The location was great with a beautiful view into the Nation's Capitol was a winner buy. The main layout of the condo was is but she knew that something will have to go! and that included the original kitchen from 1981 had to go! The closed layout and the laminate cabinets has no place in her vibrate life and passion for cooking. Looking at a few layout in the building, we deiced to take the layout to another direction, testing the limits of condo construction. At the end we managed to create an open and flowing space, connecting the living, dinning room and kitchen as one space. The gray, white with a touch of bling reflects the client's personality creating a space for her to experiment different cooking style, host a dinner party or just chill with a glass on wine.
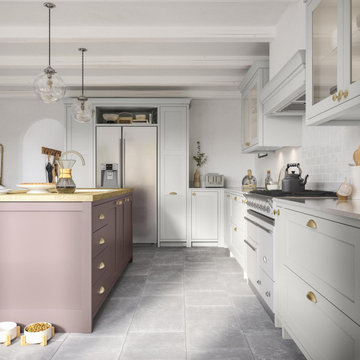
Floor to ceiling triple panel doors and integrated shelving frames the American Fridge Freezer and provides extra storage space.
Ispirazione per una cucina classica di medie dimensioni con lavello da incasso, ante in stile shaker, ante grigie, top in legno, paraspruzzi giallo, paraspruzzi con piastrelle in ceramica, elettrodomestici in acciaio inossidabile e top bianco
Ispirazione per una cucina classica di medie dimensioni con lavello da incasso, ante in stile shaker, ante grigie, top in legno, paraspruzzi giallo, paraspruzzi con piastrelle in ceramica, elettrodomestici in acciaio inossidabile e top bianco
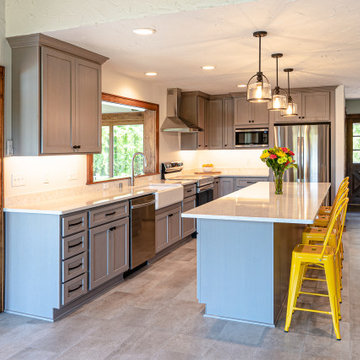
This kitchen received a complete remodel. Now there is room to entertain family and friends, along with plenty of counter space to cook.
Idee per una grande cucina moderna con lavello stile country, ante con riquadro incassato, ante grigie, top in quarzo composito, paraspruzzi giallo, elettrodomestici in acciaio inossidabile, pavimento in vinile, pavimento multicolore e top bianco
Idee per una grande cucina moderna con lavello stile country, ante con riquadro incassato, ante grigie, top in quarzo composito, paraspruzzi giallo, elettrodomestici in acciaio inossidabile, pavimento in vinile, pavimento multicolore e top bianco
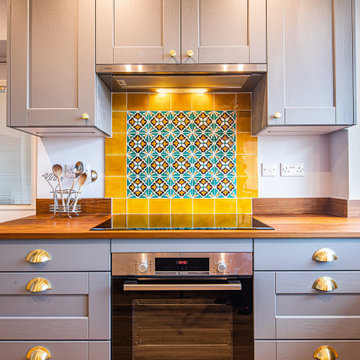
We designed this cosy grey family kitchen with reclaimed timber and elegant brass finishes, to work better with our clients’ style of living. We created this new space by knocking down an internal wall, to greatly improve the flow between the two rooms.
Our clients came to us with the vision of creating a better functioning kitchen with more storage for their growing family. We were challenged to design a more cost-effective space after the clients received some architectural plans which they thought were unnecessary. Storage and open space were at the forefront of this design.
Previously, this space was two rooms, separated by a wall. We knocked through to open up the kitchen and create a more communal family living area. Additionally, we knocked through into the area under the stairs to make room for an integrated fridge freezer.
The kitchen features reclaimed iroko timber throughout. The wood is reclaimed from old school lab benches, with the graffiti sanded away to reveal the beautiful grain underneath. It’s exciting when a kitchen has a story to tell. This unique timber unites the two zones, and is seen in the worktops, homework desk and shelving.
Our clients had two growing children and wanted a space for them to sit and do their homework. As a result of the lack of space in the previous room, we designed a homework bench to fit between two bespoke units. Due to lockdown, the clients children had spent most of the year in the dining room completing their school work. They lacked space and had limited storage for the children’s belongings. By creating a homework bench, we gave the family back their dining area, and the units on either side are valuable storage space. Additionally, the clients are now able to help their children with their work whilst cooking at the same time. This is a hugely important benefit of this multi-functional space.
The beautiful tiled splashback is the focal point of the kitchen. The combination of the teal and vibrant yellow into the muted colour palette brightens the room and ties together all of the brass accessories. Golden tones combined with the dark timber give the kitchen a cosy ambiance, creating a relaxing family space.
The end result is a beautiful new family kitchen-diner. The transformation made by knocking through has been enormous, with the reclaimed timber and elegant brass elements the stars of the kitchen. We hope that it will provide the family with a warm and homely space for many years to come.
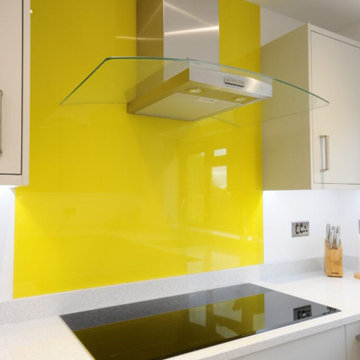
A vibrant glass splashback in Daffodil provides a colourful accent piece to complement the muted palette of soft dove and graphite greys in Second Nature Porter matt painted doors. A bank of graphite grey units house the stylish black and brushed steel ovens and a peninsular with curved units and open display shelving soften the clean lines and ensure that the kitchen merges perfectly into the dining space.
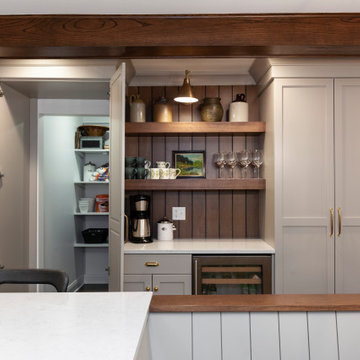
Check out all that storage area concealed behind double doors! Beautiful clean lines when the doors are closed.
Photo by Jody Kmetz
Idee per una cucina country di medie dimensioni con lavello sottopiano, ante in stile shaker, ante grigie, top in quarzo composito, paraspruzzi giallo, paraspruzzi con piastrelle in ceramica, elettrodomestici in acciaio inossidabile, pavimento in legno massello medio, pavimento marrone, top bianco, travi a vista e 2 o più isole
Idee per una cucina country di medie dimensioni con lavello sottopiano, ante in stile shaker, ante grigie, top in quarzo composito, paraspruzzi giallo, paraspruzzi con piastrelle in ceramica, elettrodomestici in acciaio inossidabile, pavimento in legno massello medio, pavimento marrone, top bianco, travi a vista e 2 o più isole
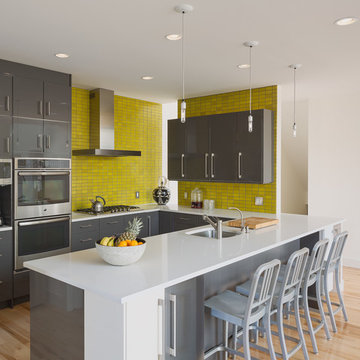
sam oberter
Foto di una cucina minimal con lavello sottopiano, ante lisce, ante grigie, paraspruzzi giallo, elettrodomestici in acciaio inossidabile e parquet chiaro
Foto di una cucina minimal con lavello sottopiano, ante lisce, ante grigie, paraspruzzi giallo, elettrodomestici in acciaio inossidabile e parquet chiaro
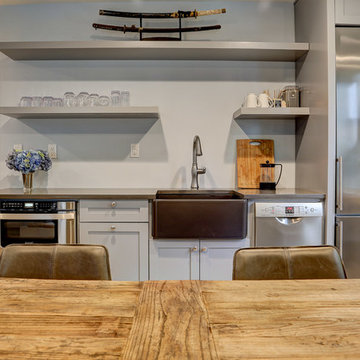
A guest suite was renovated to become extra space for the family, as well as a private space for weekend guests.
Immagine di una cucina country di medie dimensioni con lavello stile country, ante in stile shaker, ante grigie, elettrodomestici in acciaio inossidabile, pavimento in legno massello medio, nessuna isola, pavimento marrone, top grigio, top in quarzo composito e paraspruzzi giallo
Immagine di una cucina country di medie dimensioni con lavello stile country, ante in stile shaker, ante grigie, elettrodomestici in acciaio inossidabile, pavimento in legno massello medio, nessuna isola, pavimento marrone, top grigio, top in quarzo composito e paraspruzzi giallo
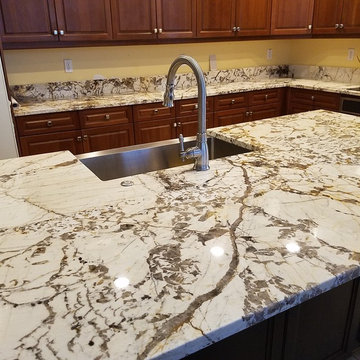
Kitchen & Island remodel. New Blanc du Blanc granite tops were added. Grey shaker cabitnets are installed under the island top finished off with stainless steel appliances. This kitchen has a very nice earthy and rustic look. This remodel was custom designed by FournierCustom Designs Inc.
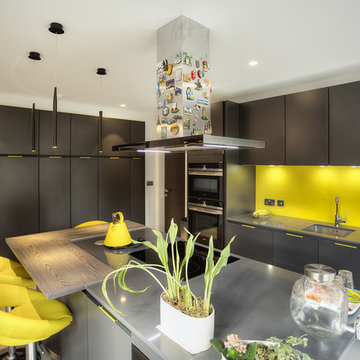
The ground floor has a welcoming open plan kitchen/lounge/dining room with glazed floor to ceiling windows which open straight onto the garden. Although seen throughout this property, the modern vibe is most visible in the kitchen, which features cool grey worktops and units. A bright zesty yellow adorns a feature wall and several accessories, bringing this kitchen to life!
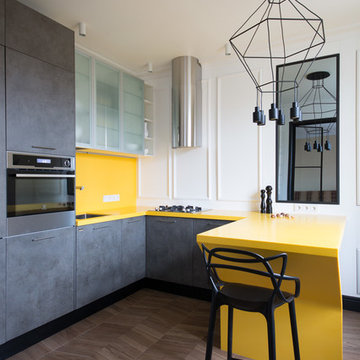
Immagine di una cucina ad U contemporanea con lavello sottopiano, ante lisce, ante grigie, paraspruzzi giallo, elettrodomestici in acciaio inossidabile, parquet scuro, penisola, pavimento marrone e top giallo
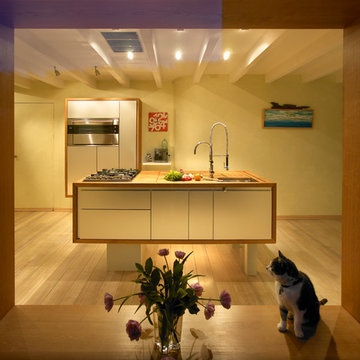
Fotograph: Jürgen Ritterbach
Immagine di una grande cucina contemporanea con ante a filo, lavello integrato, ante grigie, top in legno, paraspruzzi giallo, paraspruzzi con piastrelle in pietra, elettrodomestici in acciaio inossidabile, parquet chiaro, pavimento marrone e top marrone
Immagine di una grande cucina contemporanea con ante a filo, lavello integrato, ante grigie, top in legno, paraspruzzi giallo, paraspruzzi con piastrelle in pietra, elettrodomestici in acciaio inossidabile, parquet chiaro, pavimento marrone e top marrone
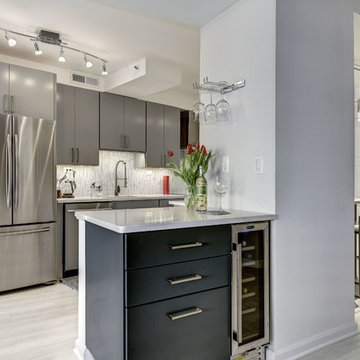
Our client, a hard working single lady, bought this condo knowing that things will need to change. The location was great with a beautiful view into the Nation's Capitol was a winner buy. The main layout of the condo was is but she knew that something will have to go! and that included the original kitchen from 1981 had to go! The closed layout and the laminate cabinets has no place in her vibrate life and passion for cooking. Looking at a few layout in the building, we deiced to take the layout to another direction, testing the limits of condo construction. At the end we managed to create an open and flowing space, connecting the living, dinning room and kitchen as one space. The gray, white with a touch of bling reflects the client's personality creating a space for her to experiment different cooking style, host a dinner party or just chill with a glass on wine.
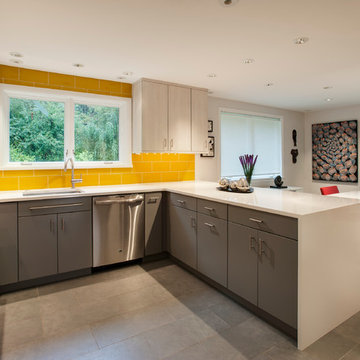
A suburban Philadelphia mid-century home in Media, Pennsylvania needed an updated kitchen and dining area for a professional couple with no children. The contemporary open design reflects their lifestyle and how they wanted to use the space. The light filled modern space created is dramatic yet inviting and serves as a backdrop to showcase this couple’s growing art collection. Nestled in the trees, this suburban home feels like it’s in the country while just a short distance to the city. Photography by Jay Greene.
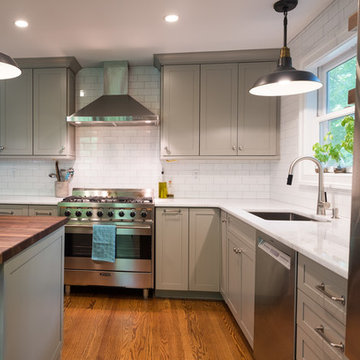
Cadet Grey painted cabinets with a custom walnut butcher block island top and Quartzite counters. Exposed walnut shelving ties the room together.
Ispirazione per una cucina design di medie dimensioni con lavello sottopiano, ante in stile shaker, ante grigie, top in quarzite, paraspruzzi giallo, paraspruzzi con piastrelle diamantate, elettrodomestici in acciaio inossidabile, pavimento in legno massello medio e pavimento marrone
Ispirazione per una cucina design di medie dimensioni con lavello sottopiano, ante in stile shaker, ante grigie, top in quarzite, paraspruzzi giallo, paraspruzzi con piastrelle diamantate, elettrodomestici in acciaio inossidabile, pavimento in legno massello medio e pavimento marrone
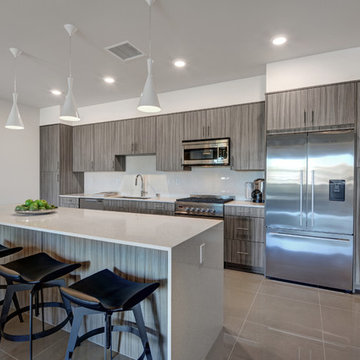
Immagine di una cucina minimal di medie dimensioni con lavello sottopiano, ante lisce, ante grigie, top in quarzo composito, paraspruzzi giallo, elettrodomestici in acciaio inossidabile, pavimento in gres porcellanato, pavimento beige e top giallo
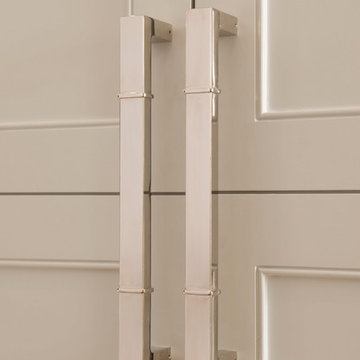
Foto di una grande cucina mediterranea con lavello sottopiano, ante con riquadro incassato, ante grigie, top in quarzite, paraspruzzi giallo, paraspruzzi con piastrelle in ceramica, elettrodomestici da incasso, parquet chiaro e pavimento beige
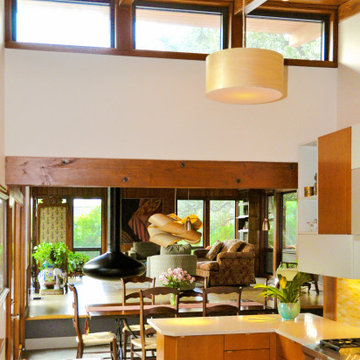
Raising the kitchen ceiling from 8ft to 11 1/2ft and adding clerestory windows resulted in a very dramatic new kitchen space for the owners.
Esempio di una cucina moderna di medie dimensioni con lavello a doppia vasca, ante lisce, ante grigie, top in quarzo composito, paraspruzzi giallo, paraspruzzi con piastrelle in ceramica, elettrodomestici in acciaio inossidabile e pavimento con piastrelle in ceramica
Esempio di una cucina moderna di medie dimensioni con lavello a doppia vasca, ante lisce, ante grigie, top in quarzo composito, paraspruzzi giallo, paraspruzzi con piastrelle in ceramica, elettrodomestici in acciaio inossidabile e pavimento con piastrelle in ceramica
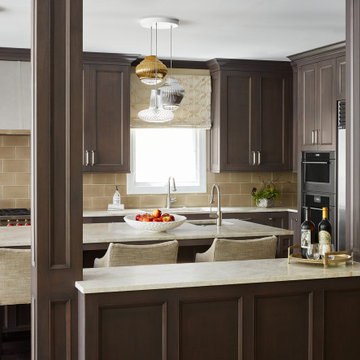
An extra counter comes in handy for serving snacks and appetizers. Flanked by pillars, it also helps define the boundary between the family room and kitchen in this great room area.
Cucine con ante grigie e paraspruzzi giallo - Foto e idee per arredare
6