Cucine con ante grigie e paraspruzzi con piastrelle in terracotta - Foto e idee per arredare
Filtra anche per:
Budget
Ordina per:Popolari oggi
161 - 180 di 310 foto
1 di 3
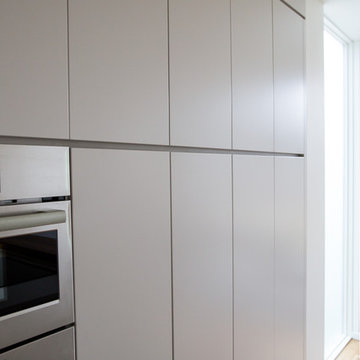
A seamless and modern kitchen design in Briar Hill, Calgary, AB by Natalie Fuglestveit Interior Design, Calgary Interior Design Firm. Photos by Lindsay Nichols Photography.
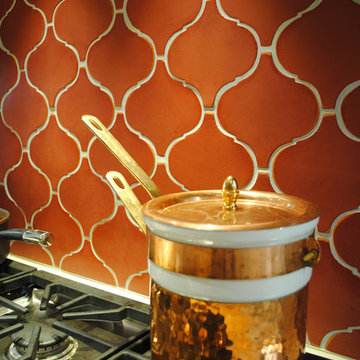
Photos by SUSTAINABLE.TO
Idee per una cucina boho chic con ante lisce, ante grigie, top in quarzo composito, paraspruzzi rosso, paraspruzzi con piastrelle in terracotta, elettrodomestici in acciaio inossidabile e penisola
Idee per una cucina boho chic con ante lisce, ante grigie, top in quarzo composito, paraspruzzi rosso, paraspruzzi con piastrelle in terracotta, elettrodomestici in acciaio inossidabile e penisola
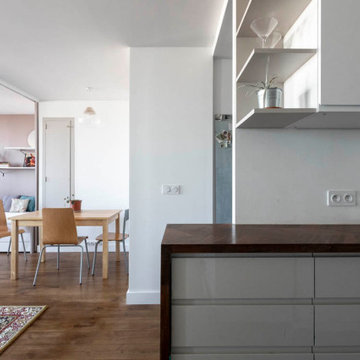
La vue de la nouvelle cuisine, à la place des anciens rangements. vers l'ancienne cuisine. La profondeur créée par la démolition des cloisons est sublime!
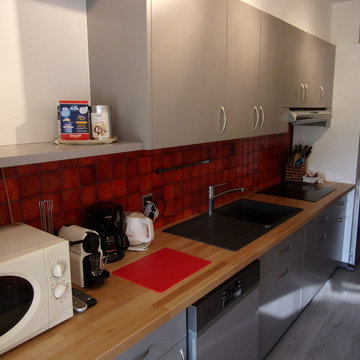
Idee per una cucina lineare design di medie dimensioni con lavello a vasca singola, ante a filo, ante grigie, top in legno, paraspruzzi rosso, paraspruzzi con piastrelle in terracotta, elettrodomestici bianchi, pavimento in vinile e nessuna isola
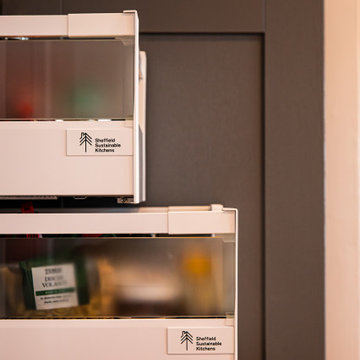
We designed this cosy grey family kitchen with reclaimed timber and elegant brass finishes, to work better with our clients’ style of living. We created this new space by knocking down an internal wall, to greatly improve the flow between the two rooms.
Our clients came to us with the vision of creating a better functioning kitchen with more storage for their growing family. We were challenged to design a more cost-effective space after the clients received some architectural plans which they thought were unnecessary. Storage and open space were at the forefront of this design.
Previously, this space was two rooms, separated by a wall. We knocked through to open up the kitchen and create a more communal family living area. Additionally, we knocked through into the area under the stairs to make room for an integrated fridge freezer.
The kitchen features reclaimed iroko timber throughout. The wood is reclaimed from old school lab benches, with the graffiti sanded away to reveal the beautiful grain underneath. It’s exciting when a kitchen has a story to tell. This unique timber unites the two zones, and is seen in the worktops, homework desk and shelving.
Our clients had two growing children and wanted a space for them to sit and do their homework. As a result of the lack of space in the previous room, we designed a homework bench to fit between two bespoke units. Due to lockdown, the clients children had spent most of the year in the dining room completing their school work. They lacked space and had limited storage for the children’s belongings. By creating a homework bench, we gave the family back their dining area, and the units on either side are valuable storage space. Additionally, the clients are now able to help their children with their work whilst cooking at the same time. This is a hugely important benefit of this multi-functional space.
The beautiful tiled splashback is the focal point of the kitchen. The combination of the teal and vibrant yellow into the muted colour palette brightens the room and ties together all of the brass accessories. Golden tones combined with the dark timber give the kitchen a cosy ambiance, creating a relaxing family space.
The end result is a beautiful new family kitchen-diner. The transformation made by knocking through has been enormous, with the reclaimed timber and elegant brass elements the stars of the kitchen. We hope that it will provide the family with a warm and homely space for many years to come.
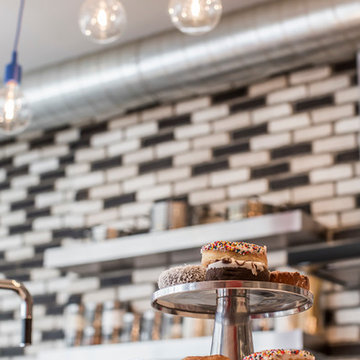
Aia photography
Ispirazione per una cucina moderna di medie dimensioni con lavello a doppia vasca, ante lisce, ante grigie, top in quarzo composito, paraspruzzi grigio, paraspruzzi con piastrelle in terracotta, elettrodomestici in acciaio inossidabile e pavimento in cemento
Ispirazione per una cucina moderna di medie dimensioni con lavello a doppia vasca, ante lisce, ante grigie, top in quarzo composito, paraspruzzi grigio, paraspruzzi con piastrelle in terracotta, elettrodomestici in acciaio inossidabile e pavimento in cemento
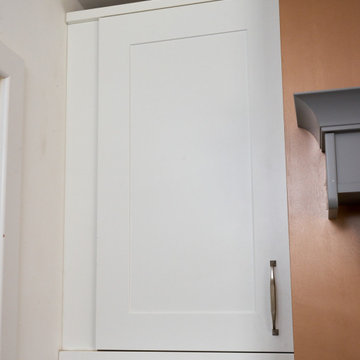
Foto di una cucina classica chiusa e di medie dimensioni con lavello da incasso, ante in stile shaker, ante grigie, top in superficie solida, paraspruzzi grigio, paraspruzzi con piastrelle in terracotta, elettrodomestici neri, pavimento in ardesia, pavimento grigio e top bianco
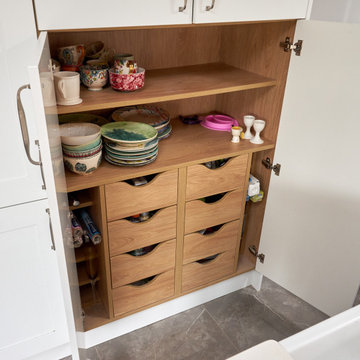
Ispirazione per una cucina classica chiusa e di medie dimensioni con lavello da incasso, ante in stile shaker, ante grigie, top in superficie solida, paraspruzzi grigio, paraspruzzi con piastrelle in terracotta, elettrodomestici neri, pavimento in ardesia, pavimento grigio e top bianco
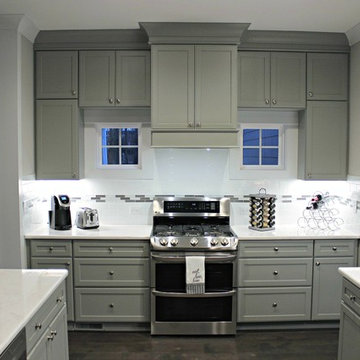
The first of many photos of one of our favorite projects to date! This beautiful kitchen was designed by our founding owner and his wife. The open floor plan offers plenty of storage and counter space as well as an inviting space for any occasion.
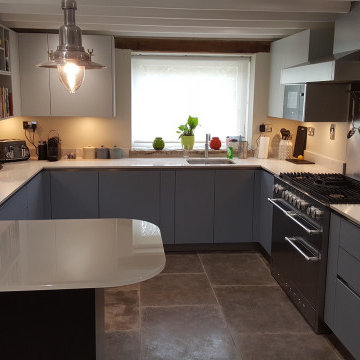
Our team fully stripped the old kitchen out and widened the doorway to allow for the new design. They then rewired the electrics, plastered and retiled the floor.
New Hacker kitchen installed with with Quartz Silestone worktops and a stunning glass breakfast bar.
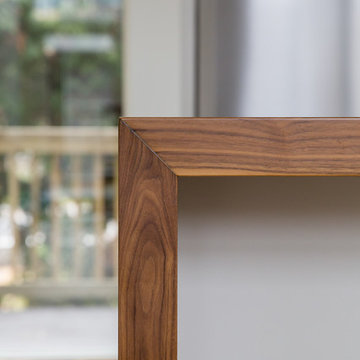
A seamless and modern kitchen design in Briar Hill, Calgary, AB by Natalie Fuglestveit Interior Design, Calgary Interior Design Firm. Photos by Lindsay Nichols Photography.
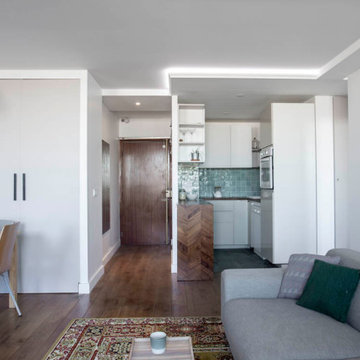
La vue vers l'entrée et la nouvelle cuisine, à la place des anciens rangements.
Foto di una cucina di medie dimensioni con lavello sottopiano, ante lisce, ante grigie, top in legno, paraspruzzi verde, paraspruzzi con piastrelle in terracotta, elettrodomestici bianchi, pavimento in terracotta, nessuna isola, pavimento verde e top marrone
Foto di una cucina di medie dimensioni con lavello sottopiano, ante lisce, ante grigie, top in legno, paraspruzzi verde, paraspruzzi con piastrelle in terracotta, elettrodomestici bianchi, pavimento in terracotta, nessuna isola, pavimento verde e top marrone
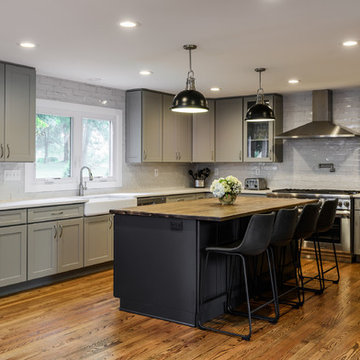
Large kitchen remodel with beautiful subway style tiles. A mix of farmhouse and industrial finishes.
Ispirazione per una grande cucina country con lavello stile country, ante in stile shaker, ante grigie, paraspruzzi con piastrelle in terracotta, pavimento in legno massello medio e pavimento marrone
Ispirazione per una grande cucina country con lavello stile country, ante in stile shaker, ante grigie, paraspruzzi con piastrelle in terracotta, pavimento in legno massello medio e pavimento marrone
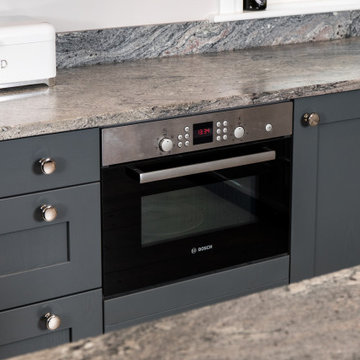
Range: Mornington
Colour: Slate and Porcelain
Worktops: Quartz
Ispirazione per una grande cucina minimal con lavello a doppia vasca, ante in stile shaker, ante grigie, top in quarzite, paraspruzzi bianco, paraspruzzi con piastrelle in terracotta, elettrodomestici neri, pavimento in legno massello medio, pavimento marrone e top grigio
Ispirazione per una grande cucina minimal con lavello a doppia vasca, ante in stile shaker, ante grigie, top in quarzite, paraspruzzi bianco, paraspruzzi con piastrelle in terracotta, elettrodomestici neri, pavimento in legno massello medio, pavimento marrone e top grigio
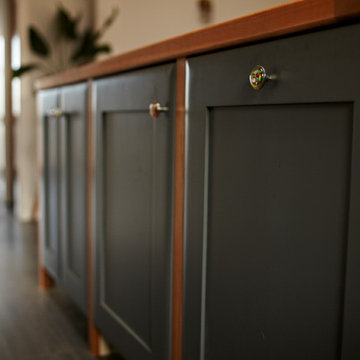
This is a fantastic example of an open plan kitchen/dining area with living space, that was designed as the heart of the home. The rich warmth of the Cherry, hardwood central island and bespoke dinning table with benches, contrasts spectacularly with the dark grey floor and bespoke grey kitchen doors. There is a great feeling of space due to the high ceilings in the extension yet, the room feels warm, cosy and well proportioned.
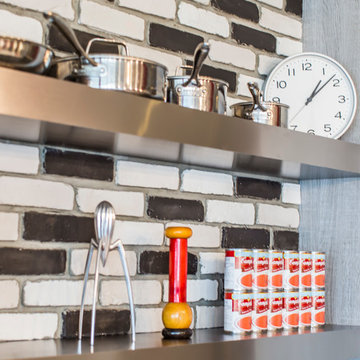
Aia photography
Ispirazione per una cucina minimalista di medie dimensioni con lavello a doppia vasca, ante lisce, ante grigie, top in quarzo composito, paraspruzzi grigio, paraspruzzi con piastrelle in terracotta, elettrodomestici in acciaio inossidabile e pavimento in cemento
Ispirazione per una cucina minimalista di medie dimensioni con lavello a doppia vasca, ante lisce, ante grigie, top in quarzo composito, paraspruzzi grigio, paraspruzzi con piastrelle in terracotta, elettrodomestici in acciaio inossidabile e pavimento in cemento
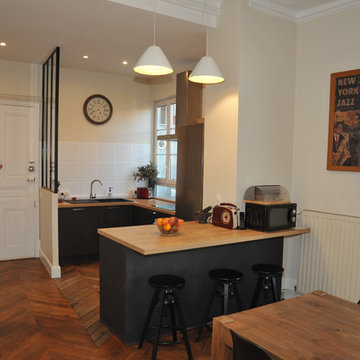
Studio Clin d'Oeil - J.SAYN
Esempio di una cucina minimalista di medie dimensioni con lavello sottopiano, ante a filo, ante grigie, top in legno, paraspruzzi bianco, paraspruzzi con piastrelle in terracotta, elettrodomestici da incasso, pavimento in legno massello medio, nessuna isola, pavimento marrone e top marrone
Esempio di una cucina minimalista di medie dimensioni con lavello sottopiano, ante a filo, ante grigie, top in legno, paraspruzzi bianco, paraspruzzi con piastrelle in terracotta, elettrodomestici da incasso, pavimento in legno massello medio, nessuna isola, pavimento marrone e top marrone
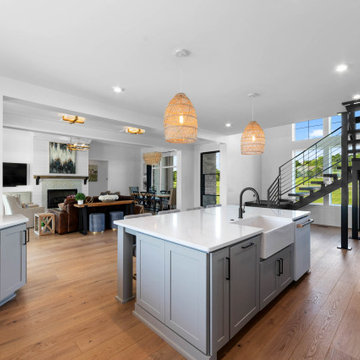
The gorgeous kitchen of The Durham Modern Farmhouse. View THD-1053: https://www.thehousedesigners.com/plan/1053/
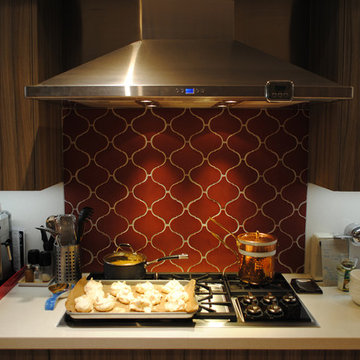
Photos by SUSTAINABLE.TO
Foto di una cucina bohémian con ante lisce, ante grigie, top in quarzo composito, paraspruzzi rosso, paraspruzzi con piastrelle in terracotta, elettrodomestici in acciaio inossidabile e penisola
Foto di una cucina bohémian con ante lisce, ante grigie, top in quarzo composito, paraspruzzi rosso, paraspruzzi con piastrelle in terracotta, elettrodomestici in acciaio inossidabile e penisola
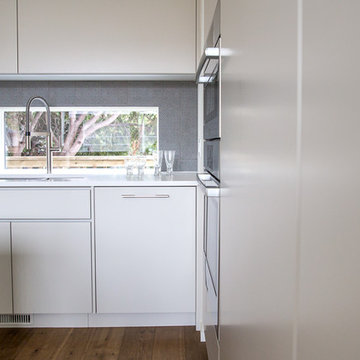
A seamless and modern kitchen design in Briar Hill, Calgary, AB by Natalie Fuglestveit Interior Design, Calgary Interior Design Firm. Photos by Lindsay Nichols Photography.
Cucine con ante grigie e paraspruzzi con piastrelle in terracotta - Foto e idee per arredare
9