Cucine con ante grigie e elettrodomestici in acciaio inossidabile - Foto e idee per arredare
Filtra anche per:
Budget
Ordina per:Popolari oggi
21 - 40 di 81.801 foto
1 di 3
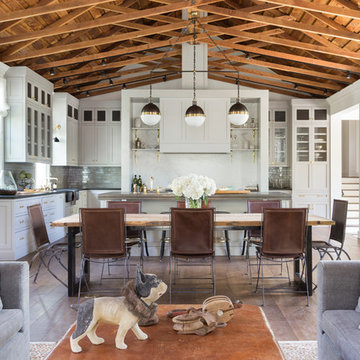
David Duncan Livingston
Esempio di una cucina chic con ante di vetro, ante grigie, paraspruzzi grigio, paraspruzzi con piastrelle in ceramica, pavimento in legno massello medio, lavello stile country e elettrodomestici in acciaio inossidabile
Esempio di una cucina chic con ante di vetro, ante grigie, paraspruzzi grigio, paraspruzzi con piastrelle in ceramica, pavimento in legno massello medio, lavello stile country e elettrodomestici in acciaio inossidabile
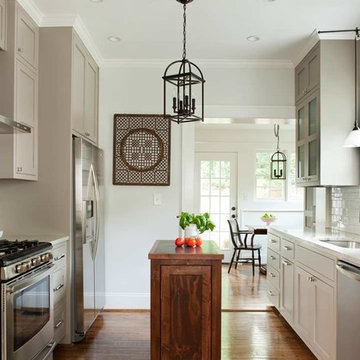
Idee per una cucina parallela tradizionale con lavello sottopiano, ante con riquadro incassato, ante grigie, top in granito, paraspruzzi bianco, paraspruzzi con piastrelle diamantate e elettrodomestici in acciaio inossidabile

Immagine di una cucina ad U classica con elettrodomestici in acciaio inossidabile, lavello a vasca singola, ante grigie, paraspruzzi bianco, paraspruzzi con piastrelle diamantate e ante a filo
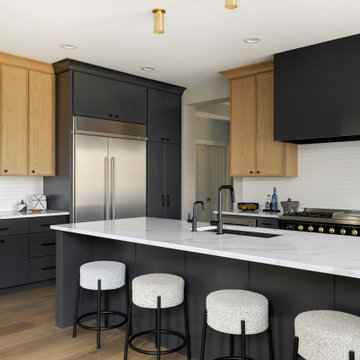
Immagine di un'ampia cucina chic con lavello sottopiano, ante in stile shaker, ante grigie, top in quarzo composito, paraspruzzi bianco, paraspruzzi con piastrelle diamantate, elettrodomestici in acciaio inossidabile, pavimento in legno massello medio, 2 o più isole, pavimento marrone e top bianco
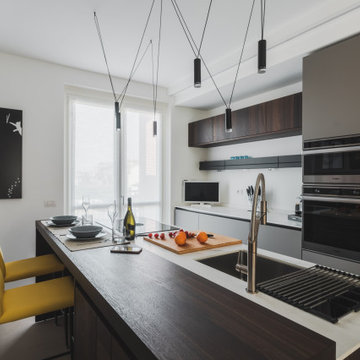
La cucina, separata dall’ambiente soggiorno con una porta scorrevole in ferro e vetro, è composta da un’isola centrale e una parete attrezzata con colonne e pensili. I materiali utilizzati sono il rovere termo cotto per l’isola e il fenix per la parete attrezzata. Di grande effetto è l’illuminazione caratterizzata da una lampada custom realizzata appositamente per questo progetto.
Foto di Simone Marulli
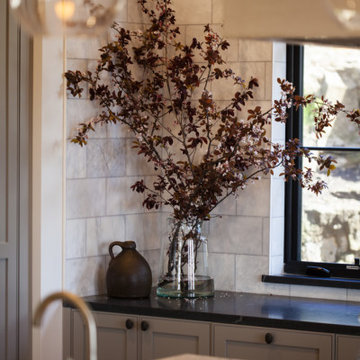
Idee per una grande cucina mediterranea con lavello stile country, ante in stile shaker, ante grigie, top in legno, paraspruzzi bianco, paraspruzzi in pietra calcarea, elettrodomestici in acciaio inossidabile, parquet chiaro, pavimento beige e top bianco
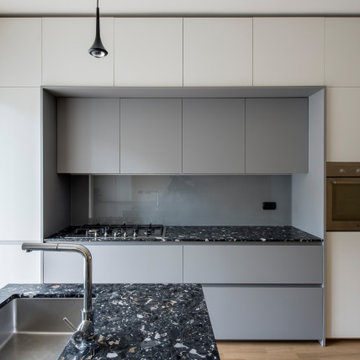
Cucina di Cesar Cucine:
top in Nero Portoro, ante fenix
Idee per una cucina contemporanea di medie dimensioni con lavello da incasso, ante lisce, ante grigie, top in quarzo composito, paraspruzzi grigio, paraspruzzi con lastra di vetro, elettrodomestici in acciaio inossidabile, pavimento in legno massello medio, penisola e top nero
Idee per una cucina contemporanea di medie dimensioni con lavello da incasso, ante lisce, ante grigie, top in quarzo composito, paraspruzzi grigio, paraspruzzi con lastra di vetro, elettrodomestici in acciaio inossidabile, pavimento in legno massello medio, penisola e top nero
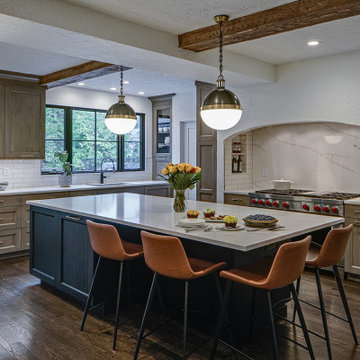
The original kitchen in this historic River Forest home was a hodgepodge of design elements created by additions to the space over the years. From a functional standpoint, the layout was overly complicated. The kitchen was an L shape with the work triangle in the small leg of the L. It was a fairly large space, but the layout made it feel like a very small kitchen. (See ‘before’ photo below.)
The traffic flow from other areas of the home entered at awkward locations, rendering some walls useless for storage or workspace.
In addition to solving functionality and flow issues, the homeowner wanted their new kitchen area to have an updated look that still tied into the home’s English Tudor style.
THE REMODEL
We took everything down to the studs and reestablished design elements like existing beams and a very particular texture on the walls and ceiling. The short leg of the L was closed off and a nice-sized walk-in pantry was put in its place. This functions as the major storage area now – just a few wall cabinets are visible for the everyday dishes.
Entries into the space were closed off and relocated to help the overall traffic flow of the home. The windows and exterior doors in the room were removed and relocated. The new ones were finished in a style to match those in some of the existing parts of the home.
THE RENEWED SPACE
This kitchen now has a nice, spacious feel for this growing family of five. A large arch was built to enclose the range and disguise some architectural details that could not be changed. This was carefully finished in the same textured surface as the original walls.
Pantries are now strategically located on both sides of the range area: a pull-out pantry on one side and a shallower pantry on the other side. The large island functions as a spacious work area and a central hub for the busy family’s many daily activities.
The transitional design elements and subdued, neutral color palette contribute to what is now a very calming and functional space for the entire family.

Esempio di una cucina tradizionale con lavello sottopiano, ante con riquadro incassato, ante grigie, paraspruzzi a specchio, elettrodomestici in acciaio inossidabile, parquet chiaro e pavimento beige
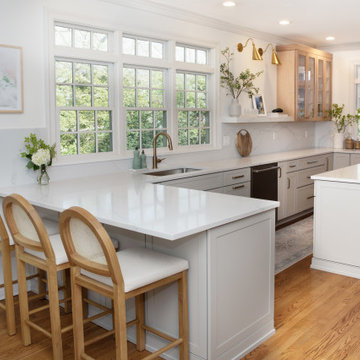
This captivating kitchen refacing was completed with Conestoga Wood Specialties. Modifications were made to some of the cabinets, including removing some upper cabinets to install a stunning open shelf made of quartz. The perimeter cabinets were refaced in Sherwin Williams Repose Gray with Rift Cut Natural Oak accents. Emerstone Borghini Silver Quartz counter tops and blacksplash and Top Knobs pulls in Honey Bronze complete the look.

Warm farmhouse kitchen nestled in the suburbs has a welcoming feel, with soft repose gray cabinets, two islands for prepping and entertaining and warm wood contrasts.

The homeowners liked the idea of two-toned kitchen cabinets, so we opted for a combination of pure white and charcoal gray for dramatic contrast. Brushed gold fixtures and statement brass pulls add warmth and sophistication. The distinctive quartzite counters are a showstopper, with unique veining and striking color variation, from blue to gray to ochre. The shimmering blue-gray backsplash unites the entire space.
The overall goal was to create an expansive entertaining kitchen that could accommodate our clients’ large gatherings of family and friends, and provide them with several zones for prepping, serving, seating, and socializing.

A modern minimalist kitchen in New Malden. The two tone handleless kitchen furniture from German manufacturer Leicht, is off set perfectly with a back painted glass splashback. The Kubus sink and Quooker tap are set below the large kitchen window that floods the room with light. Appliances from Siemens maintain the very modern finish along with Philips Hue lighting. Both the island and worktops are finished with engineered stone from Caesarstone.
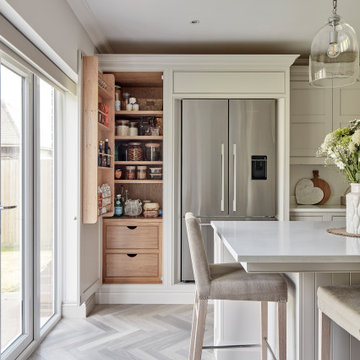
Tall shaker cabinets house a range of intelligent storage solutions in this classic kitchen. A slim pantry sits next to a double Fisher & Paykel fridge/ freezer, providing space for essential ingredients. The clients chose to incorporate deep drawers, door racks and shelving at varying heights to house family treats and kitchen essentials. We also love the contrast of the warm oak against our timeless Tansy paint colour, adding a wonderful sense of homeliness and warmth.
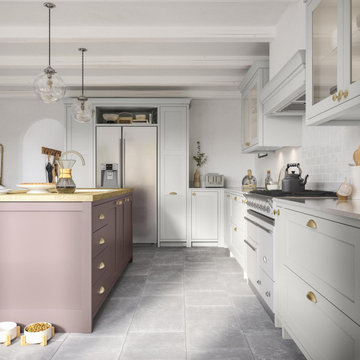
Floor to ceiling triple panel doors and integrated shelving frames the American Fridge Freezer and provides extra storage space.
Ispirazione per una cucina classica di medie dimensioni con lavello da incasso, ante in stile shaker, ante grigie, top in legno, paraspruzzi giallo, paraspruzzi con piastrelle in ceramica, elettrodomestici in acciaio inossidabile e top bianco
Ispirazione per una cucina classica di medie dimensioni con lavello da incasso, ante in stile shaker, ante grigie, top in legno, paraspruzzi giallo, paraspruzzi con piastrelle in ceramica, elettrodomestici in acciaio inossidabile e top bianco

From the architect's description:
"This grand detached period property in Teddington suffered from a lack of connectivity with the rear garden as well as a cramped kitchen and poorly lit living spaces.
Replacing the original modest gable end rear extension a collection of new intersecting volumes contain a generous open plan space accommodating a new kitchen, dining area and snug. The existing side return lean-to has also been replaced with a large utility space that boasts full height integrated storage and a new WC.
Taking every opportunity to harness natural light from its east facing orientation an assortment of glazing features including a clearstory window, glazed kitchen splashback, glazed corner window and two roof lights have been carefully positioned to ensure every elevation of the new extension is suitably equipped to capture daylight.
Careful detailing of the recycled bricks from the old extension with new European Larch cladding provide crisply defined apertures containing new expansive full height minimally-framed sliding doors opening up the rear elevation onto a new raised patio space."

Immagine di una grande cucina costiera con lavello da incasso, ante grigie, top in cemento, paraspruzzi bianco, paraspruzzi con piastrelle in ceramica, elettrodomestici in acciaio inossidabile, 2 o più isole, pavimento marrone, top bianco e soffitto a cassettoni
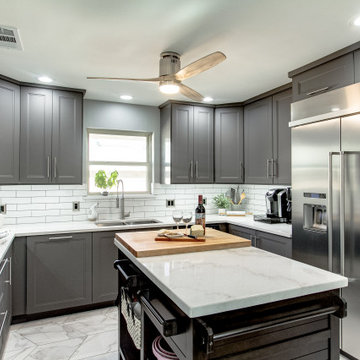
Clean and crisp lines combined with a centrally located island/work station invite you and your guests to gather and create a simple or elegant meal together in this modern kitchen.

We opened up an adjacent room to the existing kitchen and completely redesigned them to create a modern functional space where the family can entertain.
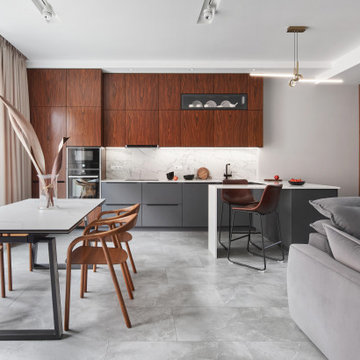
Immagine di una grande cucina minimal con lavello sottopiano, ante lisce, ante grigie, top in quarzite, paraspruzzi bianco, paraspruzzi in gres porcellanato, elettrodomestici in acciaio inossidabile, pavimento in gres porcellanato, penisola, pavimento grigio, top bianco e soffitto ribassato
Cucine con ante grigie e elettrodomestici in acciaio inossidabile - Foto e idee per arredare
2