Cucine con ante grigie e ante in acciaio inossidabile - Foto e idee per arredare
Filtra anche per:
Budget
Ordina per:Popolari oggi
61 - 80 di 131.312 foto
1 di 3
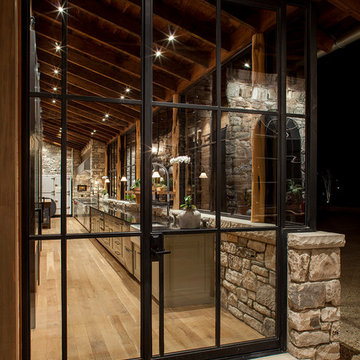
Rehme Steel Windows & Doors
Don B. McDonald, Architect
TMD Builders
Thomas McConnell Photography
Idee per una cucina stile rurale con lavello stile country, ante grigie, elettrodomestici in acciaio inossidabile e pavimento in legno massello medio
Idee per una cucina stile rurale con lavello stile country, ante grigie, elettrodomestici in acciaio inossidabile e pavimento in legno massello medio

Polly Eltes
Esempio di un grande cucina con isola centrale minimal chiuso con ante in stile shaker, ante grigie, top in legno e elettrodomestici in acciaio inossidabile
Esempio di un grande cucina con isola centrale minimal chiuso con ante in stile shaker, ante grigie, top in legno e elettrodomestici in acciaio inossidabile

Photography by Garrett Rowland Photography
Designed by Pete Cardamone
Ispirazione per una cucina stile rurale con lavello stile country, ante con riquadro incassato, ante grigie, elettrodomestici in acciaio inossidabile, pavimento in legno massello medio e paraspruzzi multicolore
Ispirazione per una cucina stile rurale con lavello stile country, ante con riquadro incassato, ante grigie, elettrodomestici in acciaio inossidabile, pavimento in legno massello medio e paraspruzzi multicolore
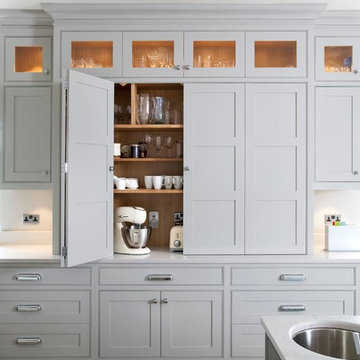
Bi-Fold larder hiding worktop clutter.
Ispirazione per una cucina classica con ante a filo, ante grigie, top in quarzo composito e lavello sottopiano
Ispirazione per una cucina classica con ante a filo, ante grigie, top in quarzo composito e lavello sottopiano
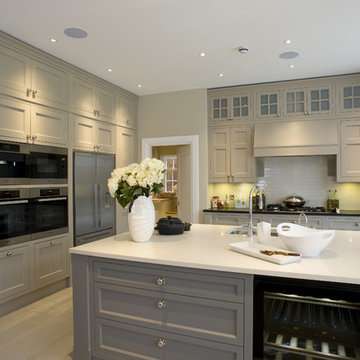
Whether you're preparing for a lack-tie dinner or getting some last-minute homework done, this AV ready kitchen anticipates all your needs. Music, lighting, Visuals, temperature and security all at the touch of a button.
Remote Access means you can even set it up on the go.
Michael Maynard, GM Developments, MILC Property Stylists

Luxurious storage pantry! In need of a more open space for entertaining we moved the kitchen, added a beautiful storage pantry, and transformed a laundry room.
Kitchen design San Antonio, Storage design San Antonio, Laundry Room design San Antonio, San Antonio kitchen designer, beautiful island lights, sparkle and glam kitchen, modern kitchen san antonio, barstools san antonio, white kitchen san antonio, white kitchen, round lights, polished nickel lighting, calacatta marble, calcutta marble, marble countertop, waterfall edge, waterfall marble edge, custom furniture, custom cabinets san antonio, marble island san antonio, kitchen ideas, kitchen inspiration, pantry storage idea, pantry storage inspiration, storage ideas, storage inspiration, pantry ideas,
Photo: Jennifer Siu-Rivera.
Contractor: Cross ConstructionSA.com,
Marble: Delta Granite, Plumbing: Ferguson Plumbing, Kitchen plan and design: BRADSHAW DESIGNS

With warm tones, rift-cut oak cabinetry and custom-paneled Thermador appliances, this contemporary kitchen is an open and gracious galley-style format that enables multiple cooks to comfortably share the space.

Interior Design by Martha O'Hara Interiors; Build by REFINED, LLC; Photography by Troy Thies Photography; Styling by Shannon Gale
Ispirazione per una cucina abitabile costiera con ante in stile shaker, ante grigie e elettrodomestici in acciaio inossidabile
Ispirazione per una cucina abitabile costiera con ante in stile shaker, ante grigie e elettrodomestici in acciaio inossidabile

Sunnyvale Kitchen
Photo: Devon Carlock, Chris Donatelli Builders
Immagine di una cucina minimalista di medie dimensioni con elettrodomestici in acciaio inossidabile, lavello sottopiano, ante lisce, ante grigie, top in granito, paraspruzzi verde, paraspruzzi con piastrelle di vetro e pavimento in legno massello medio
Immagine di una cucina minimalista di medie dimensioni con elettrodomestici in acciaio inossidabile, lavello sottopiano, ante lisce, ante grigie, top in granito, paraspruzzi verde, paraspruzzi con piastrelle di vetro e pavimento in legno massello medio
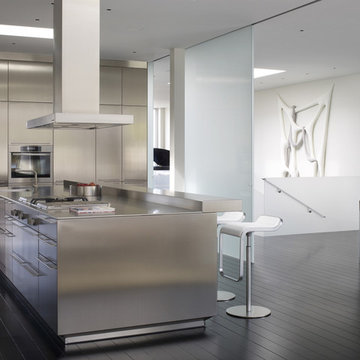
This formally Edwardian home was seismically upgraded and completely remodeled into a modern residence consisting of concrete, steel and glass. The three story structure is served by an elevator and rests on an exposed concrete garage accessed by a grated aluminum gate. An eight by six foot anodized aluminum pivoting front door opens up to a geometric stair case with etched Starfire guardrails. The stainless steel Bulthaup kitchen and module systems include a 66 foot counter that spans the depth of the home.
Photos: Marion Brenner
Architect: Stanley Saitowitz
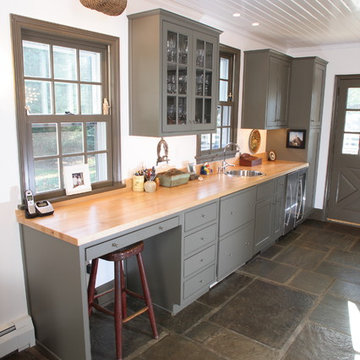
Natural Stone Floor, Wood Counter Tops
Esempio di una cucina country con ante lisce, top in legno, ante grigie e pavimento in ardesia
Esempio di una cucina country con ante lisce, top in legno, ante grigie e pavimento in ardesia

Denash photography, Designed by Jenny Rausch, C.K.D
This project will be featured in Better Homes and Gardens Special interest publication Beautiful Kitchens in spring 2012. It is the cover of the magazine.
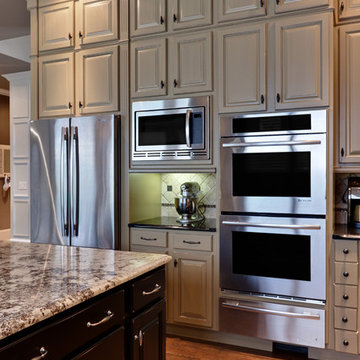
Designer: Teri Turan
Photography: Sacha Griffin
Foto di una cucina tradizionale con ante con bugna sagomata, ante grigie e elettrodomestici in acciaio inossidabile
Foto di una cucina tradizionale con ante con bugna sagomata, ante grigie e elettrodomestici in acciaio inossidabile

Open kitchen to family room with granite countertops, shaker style cabinets and windows.
Idee per una cucina chic con lavello sottopiano, ante in stile shaker, ante grigie, top in granito, paraspruzzi bianco, paraspruzzi con piastrelle in ceramica, elettrodomestici in acciaio inossidabile, parquet scuro, penisola, pavimento marrone e top grigio
Idee per una cucina chic con lavello sottopiano, ante in stile shaker, ante grigie, top in granito, paraspruzzi bianco, paraspruzzi con piastrelle in ceramica, elettrodomestici in acciaio inossidabile, parquet scuro, penisola, pavimento marrone e top grigio

Foto di una cucina classica con lavello stile country, ante con riquadro incassato, ante grigie, paraspruzzi bianco, paraspruzzi in lastra di pietra, elettrodomestici in acciaio inossidabile, parquet chiaro, pavimento beige e top bianco

Esempio di una cucina tradizionale con lavello sottopiano, ante in stile shaker, ante grigie, top in quarzo composito, paraspruzzi multicolore, paraspruzzi in marmo, pavimento in legno massello medio, pavimento marrone e top bianco

Foto di una cucina stile americano con lavello sottopiano, ante lisce, ante grigie, paraspruzzi bianco, elettrodomestici in acciaio inossidabile, pavimento in legno massello medio, pavimento marrone e top bianco

The Brief
For this contemporary kitchen project in Beckenham, the client wanted a combination of modern design elements and state-of-the-art appliances to create a highly functional and visually appealing space.
Our design Choices
This kitchen features the Pronorm Y-Line range in Pebble Grey Lacquer, presenting a sleek and minimalist aesthetic. Meanwhile, the central island in Dark Steel finish adds a touch of sophistication.
Worktop and Appliances
The Artscut Calacatta Royal Gold Quartz worktops and matching full-height splashback add a touch of luxury to the space. Siemens appliances, known for their advanced technology, contribute to the kitchen's functionality and modern appeal. Including a Franke sink and Quooker tap enhances the efficiency and convenience of daily kitchen tasks.
Special Features
The focal point of this kitchen is the island, complete with a sink, which is centrally positioned and serves as a multifunctional workspace and a focal point for socialising. Pendant lights suspended above the island add brightness and contribute to the overall ambience. Clever storage solutions are also integrated throughout the kitchen, ensuring that every inch of the space is utilised.
Inspired by this Pebble Grey Handleless Kitchen in Beckenham? Contact us to begin your kitchen journey and bring your ideas to life.

Esempio di una cucina parallela bohémian con ante lisce, ante grigie, paraspruzzi multicolore, elettrodomestici neri, pavimento in legno massello medio, penisola, pavimento marrone e top nero

A young couple makes this historic Montclair home there new dream home with plans to completely transform the kitchen foot print. They invited Signature Designs into help that new kitchen vision come to life. We of course removed the wall that was confining the kitchen space but we also decided to take out the kitchen door and relocate the kitchen window. By closing off the old kitchen window we were able to utilize that space for the cooktop and built in oven. This client wanted something playful for the tile so we decided upon this custom marble backsplash cut into half circles and multiple pastels. The backsplash ties the upper and lower cabinetry together perfectly. Even though there is a lot going on in this space the outcome is just spectacular.
Design & Cabs - Signature Designs Kitchen Bath
Cabs - Colorado Kitchen Designs
Contractor - JB Home Improvement.
Photographer - Raemi Rhue
Cucine con ante grigie e ante in acciaio inossidabile - Foto e idee per arredare
4