Cucine con ante gialle e pavimento grigio - Foto e idee per arredare
Filtra anche per:
Budget
Ordina per:Popolari oggi
21 - 40 di 261 foto
1 di 3
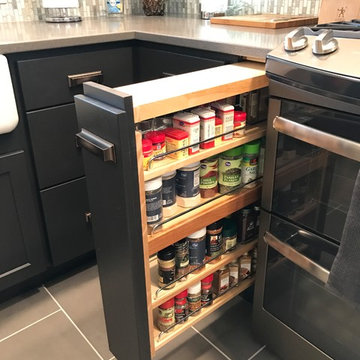
The kitchen was designed in Starmark Cabinetry's Maple Cosmopolitan featuring a tuxedo style with White and Graphite finishes. The Vicostone quartz counters are Sparkling Grey Poilshed. Hardware is from Hickory Hardware in Verona Bronze. Appliances from GE in Slate with a Sharp microwave drawer.
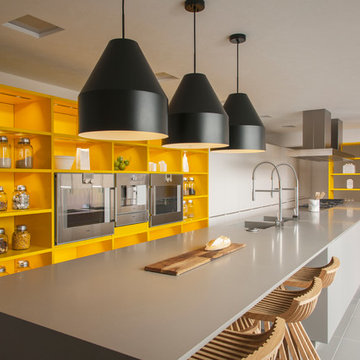
Cocinas Chef d´Oeuvre - Leicht
Esempio di una grande cucina minimal con nessun'anta, ante gialle, pavimento grigio e elettrodomestici in acciaio inossidabile
Esempio di una grande cucina minimal con nessun'anta, ante gialle, pavimento grigio e elettrodomestici in acciaio inossidabile
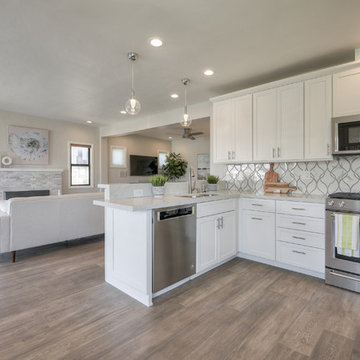
After photo of kitchen remodel
Esempio di una cucina design di medie dimensioni con lavello sottopiano, ante in stile shaker, ante gialle, top in quarzite, paraspruzzi grigio, paraspruzzi con piastrelle in pietra, elettrodomestici in acciaio inossidabile, parquet chiaro, nessuna isola, pavimento grigio e top bianco
Esempio di una cucina design di medie dimensioni con lavello sottopiano, ante in stile shaker, ante gialle, top in quarzite, paraspruzzi grigio, paraspruzzi con piastrelle in pietra, elettrodomestici in acciaio inossidabile, parquet chiaro, nessuna isola, pavimento grigio e top bianco
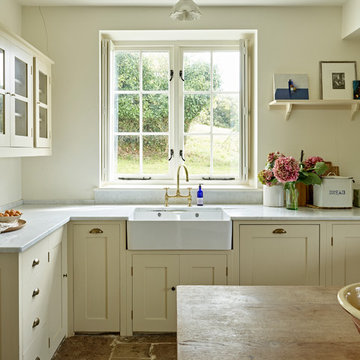
Remodelling of 2 small original rooms into large open farmhouse kitchen with large fireplace and Aga. Plain English kitchen units, Restoration of flagstone floor, lime plaster etc.
Interior Kate Renwick
Photography Nick Smith
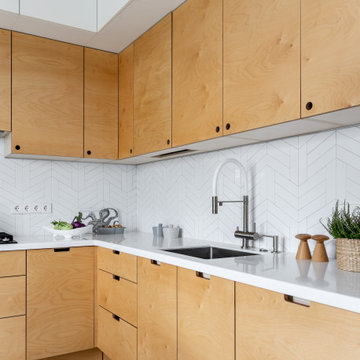
Idee per una cucina nordica di medie dimensioni con ante lisce, ante gialle, top in superficie solida, paraspruzzi bianco, paraspruzzi con piastrelle in ceramica, pavimento con piastrelle in ceramica, nessuna isola, pavimento grigio e top bianco
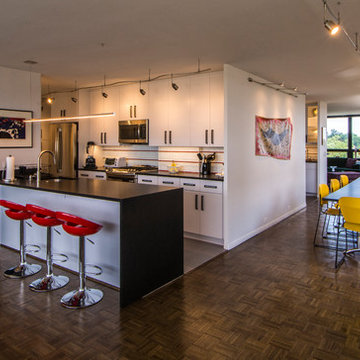
MBIA Remodeling Award of Excellence, 1st Place, Whole Interior $200K to $350K in this Mies Van Der Rohe early 1960's double condominium. Removed 2 inch thick solid plaster walls to create open kitchen / dining / family room plan. Suspended LED track lighting below solid concrete ceilings.
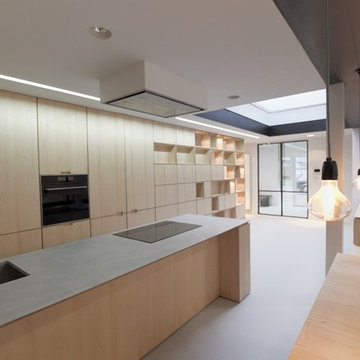
Foto di una grande cucina moderna con lavello a doppia vasca, ante gialle, top in cemento, elettrodomestici da incasso, pavimento alla veneziana, pavimento grigio e top grigio

Plywood Kitchen - Shiplake
Immagine di un cucina con isola centrale contemporaneo di medie dimensioni con lavello sottopiano, ante lisce, ante gialle, pavimento in cemento, pavimento grigio e top bianco
Immagine di un cucina con isola centrale contemporaneo di medie dimensioni con lavello sottopiano, ante lisce, ante gialle, pavimento in cemento, pavimento grigio e top bianco
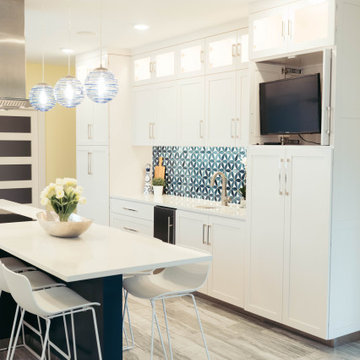
This dark, dreary kitchen was large, but not being used well. The family of 7 had outgrown the limited storage and experienced traffic bottlenecks when in the kitchen together. A bright, cheerful and more functional kitchen was desired, as well as a new pantry space.
We gutted the kitchen and closed off the landing through the door to the garage to create a new pantry. A frosted glass pocket door eliminates door swing issues. In the pantry, a small access door opens to the garage so groceries can be loaded easily. Grey wood-look tile was laid everywhere.
We replaced the small window and added a 6’x4’ window, instantly adding tons of natural light. A modern motorized sheer roller shade helps control early morning glare. Three free-floating shelves are to the right of the window for favorite décor and collectables.
White, ceiling-height cabinets surround the room. The full-overlay doors keep the look seamless. Double dishwashers, double ovens and a double refrigerator are essentials for this busy, large family. An induction cooktop was chosen for energy efficiency, child safety, and reliability in cooking. An appliance garage and a mixer lift house the much-used small appliances.
An ice maker and beverage center were added to the side wall cabinet bank. The microwave and TV are hidden but have easy access.
The inspiration for the room was an exclusive glass mosaic tile. The large island is a glossy classic blue. White quartz countertops feature small flecks of silver. Plus, the stainless metal accent was even added to the toe kick!
Upper cabinet, under-cabinet and pendant ambient lighting, all on dimmers, was added and every light (even ceiling lights) is LED for energy efficiency.
White-on-white modern counter stools are easy to clean. Plus, throughout the room, strategically placed USB outlets give tidy charging options.
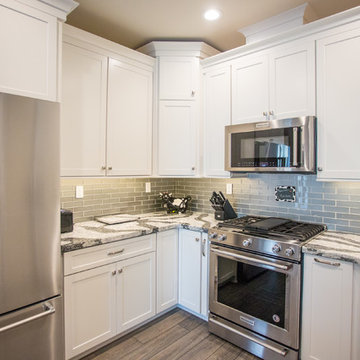
Kemper cabinets, Whitman door style, White painted finish. Cambria Seagrove quartz countertops. Bedrosians Manhattan Glass subway tile, Platinum color. Mannington laminate flooring, Black Forrest Oak, Fumed.
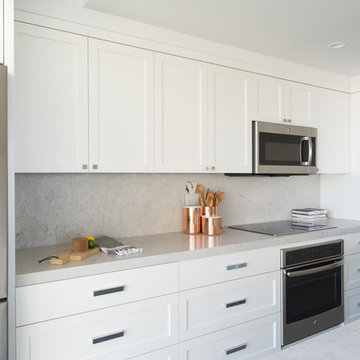
Samantha Goh
Immagine di una cucina minimal di medie dimensioni con lavello sottopiano, ante in stile shaker, ante gialle, top in quarzo composito, paraspruzzi bianco, paraspruzzi in lastra di pietra, elettrodomestici in acciaio inossidabile, pavimento con piastrelle in ceramica e pavimento grigio
Immagine di una cucina minimal di medie dimensioni con lavello sottopiano, ante in stile shaker, ante gialle, top in quarzo composito, paraspruzzi bianco, paraspruzzi in lastra di pietra, elettrodomestici in acciaio inossidabile, pavimento con piastrelle in ceramica e pavimento grigio
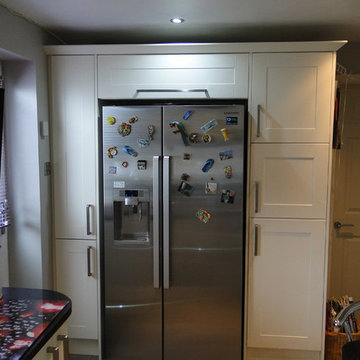
Customers own american fridge freezer framed by 2 larder units. The left hand 300 larder was made only 300 deep to fit infront of an existing soil stack. 1000mm wide top box. For the 500 larder this was designed so it was split into seperate sections.
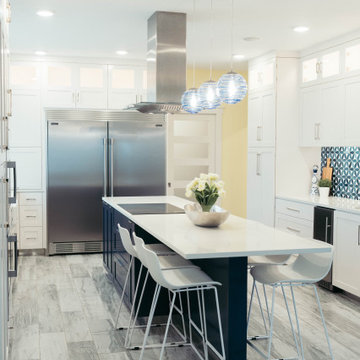
This dark, dreary kitchen was large, but not being used well. The family of 7 had outgrown the limited storage and experienced traffic bottlenecks when in the kitchen together. A bright, cheerful and more functional kitchen was desired, as well as a new pantry space.
We gutted the kitchen and closed off the landing through the door to the garage to create a new pantry. A frosted glass pocket door eliminates door swing issues. In the pantry, a small access door opens to the garage so groceries can be loaded easily. Grey wood-look tile was laid everywhere.
We replaced the small window and added a 6’x4’ window, instantly adding tons of natural light. A modern motorized sheer roller shade helps control early morning glare. Three free-floating shelves are to the right of the window for favorite décor and collectables.
White, ceiling-height cabinets surround the room. The full-overlay doors keep the look seamless. Double dishwashers, double ovens and a double refrigerator are essentials for this busy, large family. An induction cooktop was chosen for energy efficiency, child safety, and reliability in cooking. An appliance garage and a mixer lift house the much-used small appliances.
An ice maker and beverage center were added to the side wall cabinet bank. The microwave and TV are hidden but have easy access.
The inspiration for the room was an exclusive glass mosaic tile. The large island is a glossy classic blue. White quartz countertops feature small flecks of silver. Plus, the stainless metal accent was even added to the toe kick!
Upper cabinet, under-cabinet and pendant ambient lighting, all on dimmers, was added and every light (even ceiling lights) is LED for energy efficiency.
White-on-white modern counter stools are easy to clean. Plus, throughout the room, strategically placed USB outlets give tidy charging options.
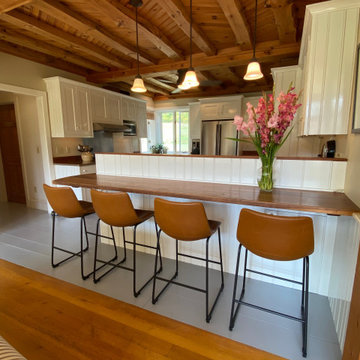
heavy editing and selective staging of the client's existing homewares shows off this expansive kitchen.
Immagine di una grande cucina abitabile nordica con lavello a vasca singola, ante in stile shaker, ante gialle, top in legno, elettrodomestici in acciaio inossidabile, pavimento in legno verniciato, nessuna isola, pavimento grigio, top marrone e travi a vista
Immagine di una grande cucina abitabile nordica con lavello a vasca singola, ante in stile shaker, ante gialle, top in legno, elettrodomestici in acciaio inossidabile, pavimento in legno verniciato, nessuna isola, pavimento grigio, top marrone e travi a vista
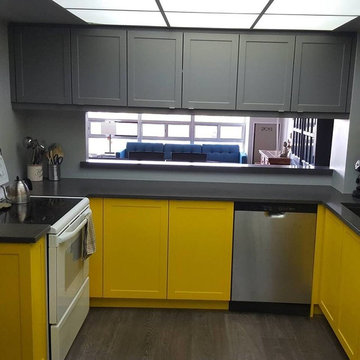
Custom kitchen for this client in a Brampton high rise condo. Combination of thermofoil doors on the uppers and a matching solid wood shaker on the lowers with a tinted lacquer finish in Benjamin Moore Bright Yellow. Keeping the focus on the cabinet faces, we chose the sleek look of edge pulls on the doors and drawers. We also added a matching quartz ledge on the pass thru into the living room with an overhang for stools.
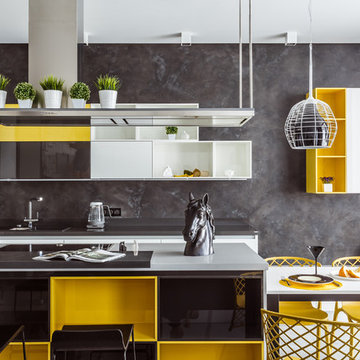
Ispirazione per una cucina contemporanea di medie dimensioni con nessun'anta, ante gialle, top in quarzite, paraspruzzi grigio, pavimento con piastrelle in ceramica, pavimento grigio e top bianco
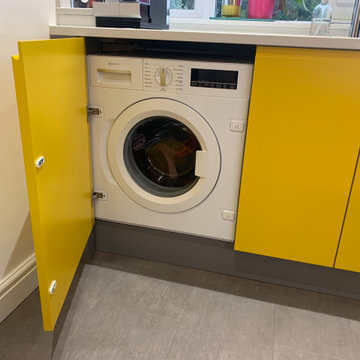
Wet zone housing Blanco spray tap, Neff fully integrated dishwasher and washing machine.
Idee per una cucina ad U design chiusa e di medie dimensioni con ante lisce, ante gialle, top in quarzite, paraspruzzi bianco, elettrodomestici da incasso, pavimento in vinile, penisola, pavimento grigio e top bianco
Idee per una cucina ad U design chiusa e di medie dimensioni con ante lisce, ante gialle, top in quarzite, paraspruzzi bianco, elettrodomestici da incasso, pavimento in vinile, penisola, pavimento grigio e top bianco
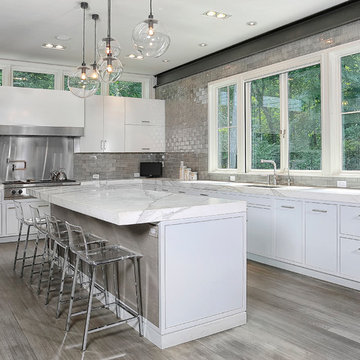
Foto di una grande cucina minimalista con ante lisce, ante gialle, top in marmo, paraspruzzi grigio, elettrodomestici in acciaio inossidabile, pavimento in legno massello medio e pavimento grigio
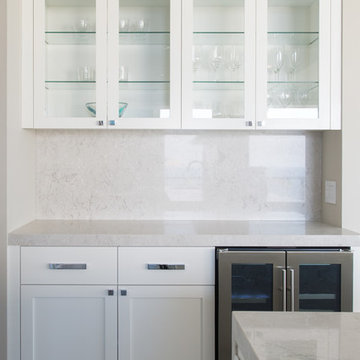
Samantha Goh
Ispirazione per una cucina minimal di medie dimensioni con lavello sottopiano, ante in stile shaker, ante gialle, top in quarzo composito, paraspruzzi bianco, paraspruzzi in lastra di pietra, elettrodomestici in acciaio inossidabile, pavimento con piastrelle in ceramica e pavimento grigio
Ispirazione per una cucina minimal di medie dimensioni con lavello sottopiano, ante in stile shaker, ante gialle, top in quarzo composito, paraspruzzi bianco, paraspruzzi in lastra di pietra, elettrodomestici in acciaio inossidabile, pavimento con piastrelle in ceramica e pavimento grigio
Cucine con ante gialle e pavimento grigio - Foto e idee per arredare
2
