Cucine con ante gialle e elettrodomestici da incasso - Foto e idee per arredare
Filtra anche per:
Budget
Ordina per:Popolari oggi
161 - 180 di 524 foto
1 di 3
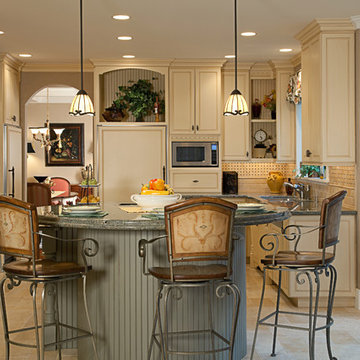
Appliances: Dacor, Meile, Sub-Zero
Cabinets: Baywood
Valances: Custom with Pindler Fabric
Tile: Jeffery Court
Walls: CLG Interior Art
Photo: John G Wilbanks Photography
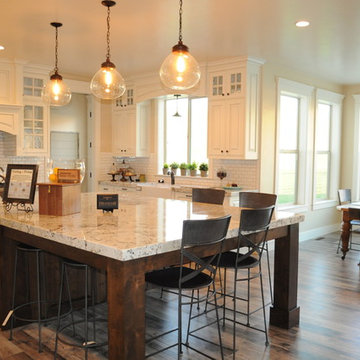
Sparrow - kitchen & dinette, photo by Stefani Thatcher
Idee per una cucina chic di medie dimensioni con lavello integrato, ante con bugna sagomata, ante gialle, top in granito, paraspruzzi bianco, paraspruzzi con piastrelle in terracotta, elettrodomestici da incasso e pavimento in laminato
Idee per una cucina chic di medie dimensioni con lavello integrato, ante con bugna sagomata, ante gialle, top in granito, paraspruzzi bianco, paraspruzzi con piastrelle in terracotta, elettrodomestici da incasso e pavimento in laminato
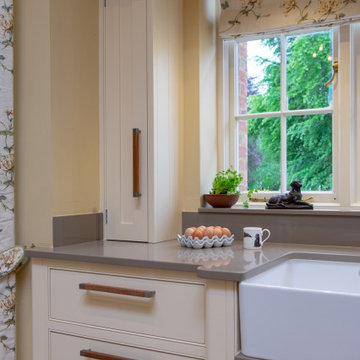
Beautiful handmade painted kitchen near Alresford Hampshire. Traditionally built from solid hardwood, 30mm thick doors, drawer fronts and frames. Trimmed with real oak interiors and walnut. Every unit was custom built to suit the client requirements. Not detail was missed.
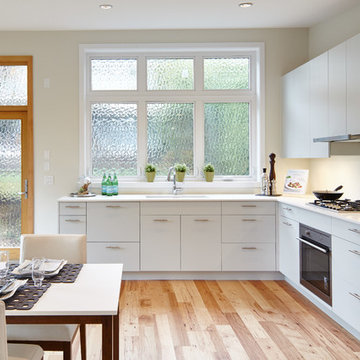
Where's the fridge? Custom millwork covers the facade of all the appliances in this sleek and modern kitchen.
Esempio di una piccola cucina minimalista con lavello sottopiano, ante lisce, ante gialle, top in quarzite, paraspruzzi bianco, paraspruzzi con piastrelle in ceramica, elettrodomestici da incasso e parquet chiaro
Esempio di una piccola cucina minimalista con lavello sottopiano, ante lisce, ante gialle, top in quarzite, paraspruzzi bianco, paraspruzzi con piastrelle in ceramica, elettrodomestici da incasso e parquet chiaro
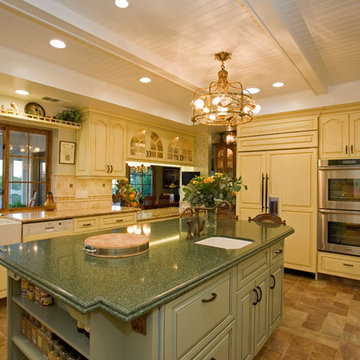
Preview First Photography
Idee per una grande cucina chic chiusa con lavello stile country, ante con bugna sagomata, ante gialle, top in granito, paraspruzzi beige, paraspruzzi con piastrelle in pietra, elettrodomestici da incasso e pavimento in gres porcellanato
Idee per una grande cucina chic chiusa con lavello stile country, ante con bugna sagomata, ante gialle, top in granito, paraspruzzi beige, paraspruzzi con piastrelle in pietra, elettrodomestici da incasso e pavimento in gres porcellanato
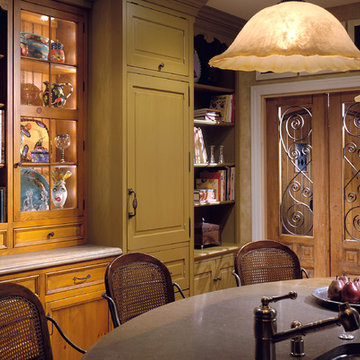
Photo Bruce Van Inwegen
Idee per una grande cucina stile rurale con lavello sottopiano, ante lisce, ante gialle, top in pietra calcarea, paraspruzzi multicolore, paraspruzzi con piastrelle di metallo, elettrodomestici da incasso e parquet chiaro
Idee per una grande cucina stile rurale con lavello sottopiano, ante lisce, ante gialle, top in pietra calcarea, paraspruzzi multicolore, paraspruzzi con piastrelle di metallo, elettrodomestici da incasso e parquet chiaro
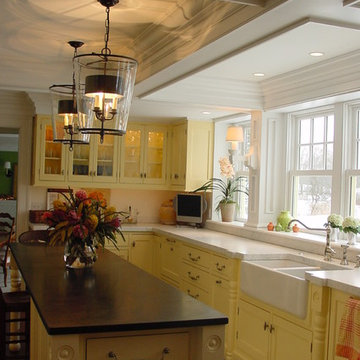
Photo by Sherri Cook
Ispirazione per una grande cucina classica chiusa con lavello stile country, ante a filo, ante gialle, top in marmo, paraspruzzi bianco, paraspruzzi in lastra di pietra, elettrodomestici da incasso e parquet scuro
Ispirazione per una grande cucina classica chiusa con lavello stile country, ante a filo, ante gialle, top in marmo, paraspruzzi bianco, paraspruzzi in lastra di pietra, elettrodomestici da incasso e parquet scuro
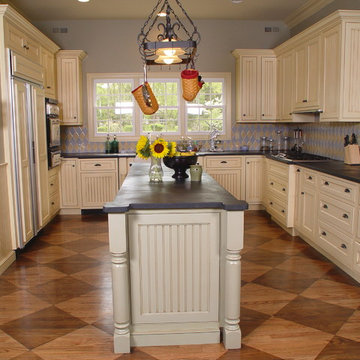
When we were approached us to tackle the kitchen design for this full house remodel, the homeowner had clear expectations of what she wanted her “new” kitchen to resemble. She hoped to create a late 19th century Soda Fountain Shop in her own home. Through a careful design process, we were able to create exactly the look that this discerning homeowner was looking for without giving up and modern conveniences that are found in today’s upscale kitchens. As a design firm, we were lucky that the remodeling process was extensive enough to allow us the freedom to create a space where this family of five could enjoy the comforts of classic Americana in their very own Soda Fountain Shop.
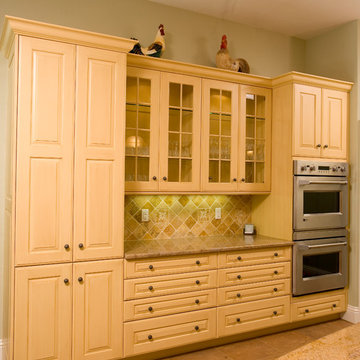
Southwest Florida’s hot summers and mild winters, along with amenity-rich communities and beautiful homes, attract retirees from around the world every year. And, it is not uncommon to see these active adults choosing to spend their summers away from Florida, only to return for the fall/winter.
For our fabulous clients, that’s exactly what they did. After spending summers in Michigan, and winters in Bonita Springs, Florida, they decided to set down some roots. They purchased a home in Bonita Bay where they had enough space to build a guest suite for an aging parent who needed around the clock care.
After interviewing three different contractors, the chose to retain Progressive Design Build’s design services.
Progressive invested a lot of time during the design process to ensure the design concept was thorough and reflected the couple’s vision. Options were presented, giving these homeowners several alternatives and good ideas on how to realize their vision, while working within their budget. Progressive Design Build guided the couple all the way—through selections and finishes, saving valuable time and money.
When all was said and done, the design plan included a completely remodeled master suite, a separate master suite for the couple’s aging parents, a new kitchen, family room entertainment area, and laundry room. The cozy home was renovated with tiled flooring throughout, with the exception of carpeting in the bedrooms. Progressive Design Build modified some interior walls, created Wainscoted panels, a new home office, and completely painted the home inside and out.
This project resulted in the first of four additional projects this homeowner would complete with Progressive Design Build over the next five years.
Kitchen: Varying heights and depths breaks up that long wall of DuraSupreme Cabinetry. Includes tumbled marble back splash and radiused island.
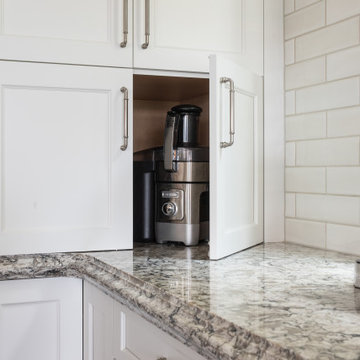
Ispirazione per una grande cucina con lavello stile country, ante con riquadro incassato, ante gialle, top in quarzo composito, paraspruzzi bianco, paraspruzzi in gres porcellanato, elettrodomestici da incasso, parquet scuro, pavimento marrone e top grigio
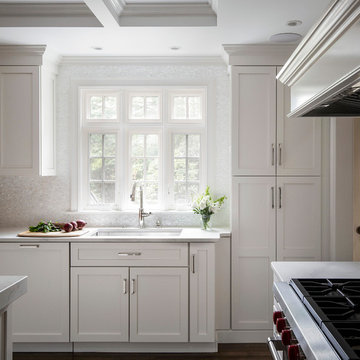
This stunning kitchen features cabinetry by CWP with 2 1/2" Waterfall Alleanza Quartz counters at the seated island.
Ispirazione per una cucina tradizionale chiusa e di medie dimensioni con lavello sottopiano, ante in stile shaker, ante gialle, top in quarzo composito, paraspruzzi bianco, paraspruzzi con piastrelle a mosaico, elettrodomestici da incasso, pavimento in legno massello medio e top bianco
Ispirazione per una cucina tradizionale chiusa e di medie dimensioni con lavello sottopiano, ante in stile shaker, ante gialle, top in quarzo composito, paraspruzzi bianco, paraspruzzi con piastrelle a mosaico, elettrodomestici da incasso, pavimento in legno massello medio e top bianco
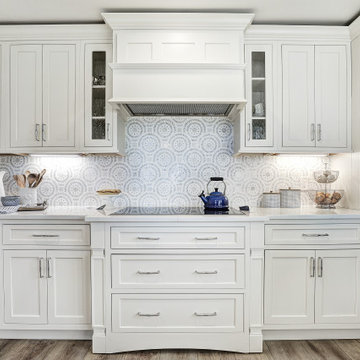
Custom kitchen with paneled appliances, mosaic backsplash, and a blue island.
Immagine di una cucina ad U chic chiusa e di medie dimensioni con lavello sottopiano, ante in stile shaker, ante gialle, top in quarzo composito, paraspruzzi blu, paraspruzzi con piastrelle a mosaico, elettrodomestici da incasso, pavimento in vinile, penisola, pavimento marrone e top bianco
Immagine di una cucina ad U chic chiusa e di medie dimensioni con lavello sottopiano, ante in stile shaker, ante gialle, top in quarzo composito, paraspruzzi blu, paraspruzzi con piastrelle a mosaico, elettrodomestici da incasso, pavimento in vinile, penisola, pavimento marrone e top bianco
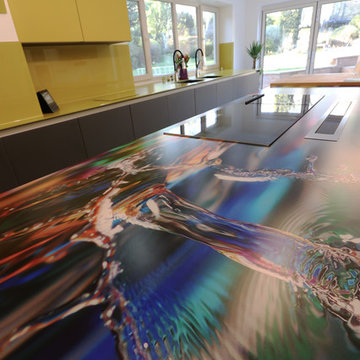
An individual Next 125 German kitchen in Satin Curry Yellow and Lava Black Satin Glass for our customer in Northampton. This large kitchen has a feature island with printed glass worktops and a raised oak breakfast bar. The sleek look is achieved by using an externally vented downdraught hood behind the flex-induction hob and teppan yaki.
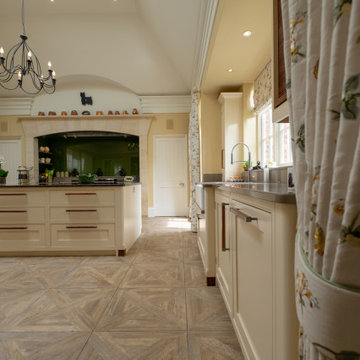
Beautiful handmade painted kitchen near Alresford Hampshire. Traditionally built from solid hardwood, 30mm thick doors, drawer fronts and frames. Trimmed with real oak interiors and walnut. Every unit was custom built to suit the client requirements. Not detail was missed.
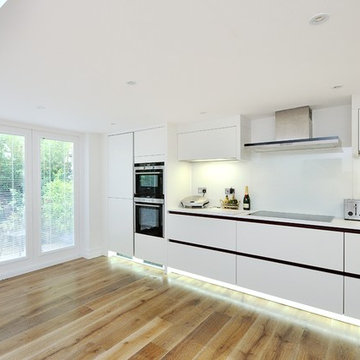
Classic white matt handleless kitchen with contrasting black handrail detail and recessed in cabinet shelf lighting. Glass splash backs and wooden flooring with laptop bench.
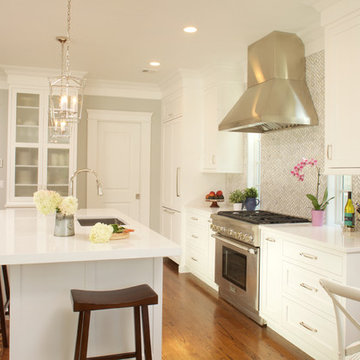
Frosted glass inserts keep the feeling light while providing maximum storage for dishes and glassware.
Space planning and custom cabinetry by Jennifer Howard, JWH
Photography by Mick Hales, Greenworld Productions
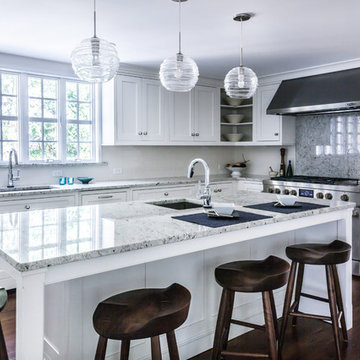
Large island is center stage in this bright white kitchen that combines fashion and function so well. The accent stone behind the range adds interest and makes clean up easy.
Starmark Cabinetry
Door Style: Fairhaven
Wood: Maple
Finish: Dove White
Photo Credit: Chris Veith
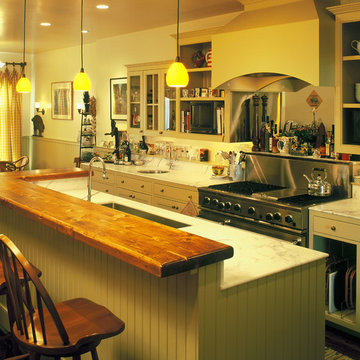
European Country Style Kitchen with long rustic wood bar, marble counters, and painted wood cabinets and hood, and mirror stove backsplash.
JD Peterson Photography
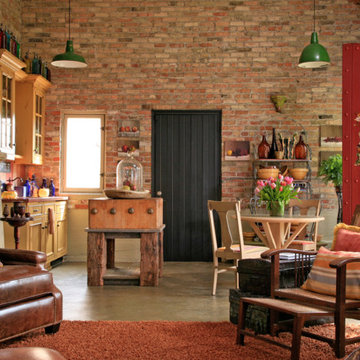
James Yochum Photography
Ispirazione per una piccola cucina con pavimento in cemento, ante gialle, lavello da incasso, ante lisce, top in superficie solida, paraspruzzi rosso e elettrodomestici da incasso
Ispirazione per una piccola cucina con pavimento in cemento, ante gialle, lavello da incasso, ante lisce, top in superficie solida, paraspruzzi rosso e elettrodomestici da incasso
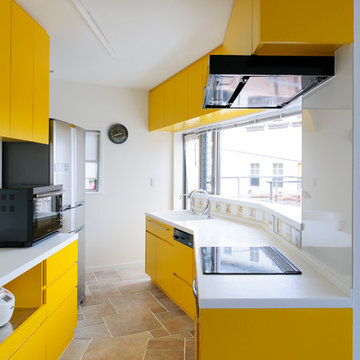
葉山の家:鈴木豊
Esempio di una cucina moderna con lavello integrato, ante gialle, top in superficie solida, paraspruzzi bianco, paraspruzzi con lastra di vetro, elettrodomestici da incasso, pavimento in terracotta, 2 o più isole e pavimento beige
Esempio di una cucina moderna con lavello integrato, ante gialle, top in superficie solida, paraspruzzi bianco, paraspruzzi con lastra di vetro, elettrodomestici da incasso, pavimento in terracotta, 2 o più isole e pavimento beige
Cucine con ante gialle e elettrodomestici da incasso - Foto e idee per arredare
9