Cucine con ante gialle e ante in legno scuro - Foto e idee per arredare
Filtra anche per:
Budget
Ordina per:Popolari oggi
81 - 100 di 153.444 foto
1 di 3
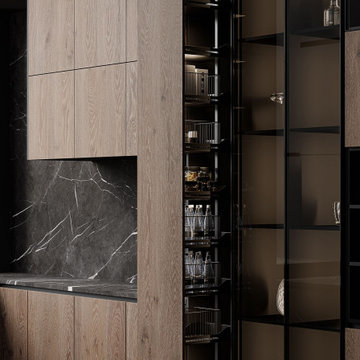
Foto di una cucina minimalista di medie dimensioni con lavello sottopiano, ante lisce, ante in legno scuro, top in quarzo composito, paraspruzzi nero, paraspruzzi in quarzo composito, elettrodomestici neri e top nero

Immagine di una cucina classica di medie dimensioni con lavello a vasca singola, ante in stile shaker, ante gialle, top in quarzo composito, paraspruzzi beige, paraspruzzi con piastrelle in ceramica, elettrodomestici in acciaio inossidabile, pavimento con piastrelle in ceramica, pavimento beige e top multicolore
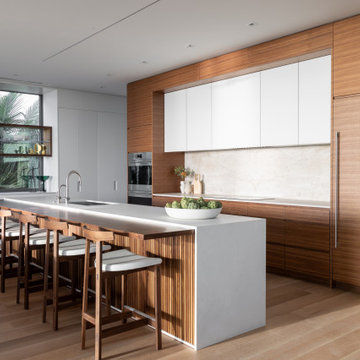
Esempio di una cucina moderna con lavello sottopiano, ante lisce, ante in legno scuro, elettrodomestici in acciaio inossidabile, parquet chiaro, pavimento beige e top bianco
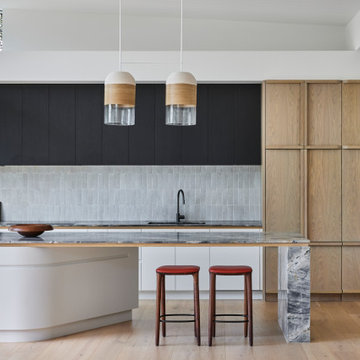
Foto di un'ampia cucina contemporanea con ante in legno scuro, paraspruzzi grigio, paraspruzzi con piastrelle diamantate, elettrodomestici neri, pavimento in legno verniciato, pavimento marrone, top grigio, top in marmo e ante in stile shaker
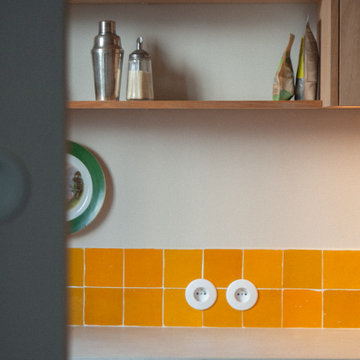
Cuisine sur-mesure avec étagères et façades en bois, crédence en zellige et plan de travail carrelé.
Foto di una cucina a L minimalista chiusa e di medie dimensioni con ante in legno scuro, top piastrellato, paraspruzzi arancione, nessuna isola e top grigio
Foto di una cucina a L minimalista chiusa e di medie dimensioni con ante in legno scuro, top piastrellato, paraspruzzi arancione, nessuna isola e top grigio

modern white oak kitchen remodel Pittsford Rochester NY
Foto di una grande cucina design con lavello sottopiano, ante lisce, ante in legno scuro, top in marmo, paraspruzzi multicolore, elettrodomestici bianchi, pavimento in legno massello medio, pavimento marrone e top multicolore
Foto di una grande cucina design con lavello sottopiano, ante lisce, ante in legno scuro, top in marmo, paraspruzzi multicolore, elettrodomestici bianchi, pavimento in legno massello medio, pavimento marrone e top multicolore
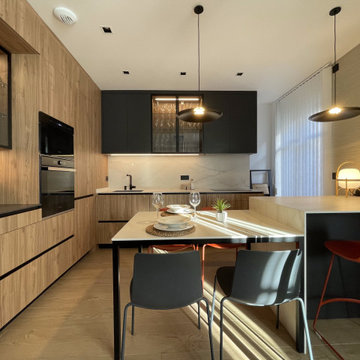
Cocina con península en laminado nogal con tirador uñero en negro y vitrina con perfil metálico negro.
Idee per una grande cucina minimal con lavello sottopiano, ante lisce, ante in legno scuro, paraspruzzi bianco, parquet chiaro, penisola e top bianco
Idee per una grande cucina minimal con lavello sottopiano, ante lisce, ante in legno scuro, paraspruzzi bianco, parquet chiaro, penisola e top bianco
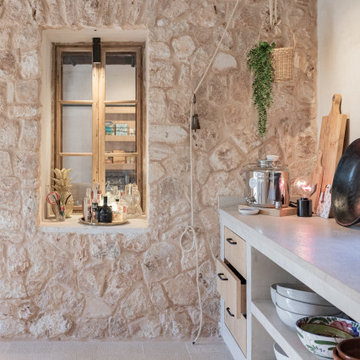
Ein offener Küchentraum. Gemauerte und gespachtelte Unterkonstruktion, edel mit Travertin verkleidet. als Akzent die Natursteinwand, "Wow".
Idee per una grande cucina mediterranea con ante in legno scuro, pavimento in travertino, pavimento beige, top beige e travi a vista
Idee per una grande cucina mediterranea con ante in legno scuro, pavimento in travertino, pavimento beige, top beige e travi a vista
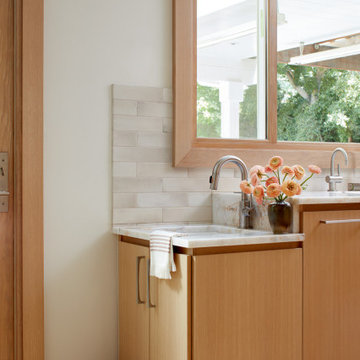
Ispirazione per una cucina classica con ante lisce, ante in legno scuro e elettrodomestici in acciaio inossidabile
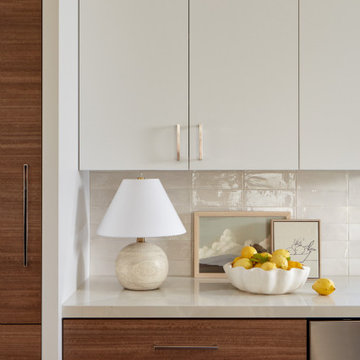
Ispirazione per una cucina minimalista di medie dimensioni con lavello a vasca singola, ante lisce, ante in legno scuro, top in quarzite, paraspruzzi bianco, paraspruzzi con piastrelle in ceramica, elettrodomestici in acciaio inossidabile, parquet chiaro e top multicolore

Immagine di una piccola cucina design con lavello sottopiano, ante in legno scuro, top alla veneziana, paraspruzzi rosa, paraspruzzi in lastra di pietra, elettrodomestici neri, pavimento in legno massello medio, pavimento marrone e top rosa

This Kitchen was relocated from the middle of the home to the north end. Four steel trusses were installed as load-bearing walls and beams had to be removed to accommodate for the floorplan changes.
There is now an open Kitchen/Butlers/Dining/Living upstairs that is drenched in natural light with the most undisturbed view this location has to offer.
A warm and inviting space with oversized windows, gorgeous joinery, a curved micro cement island benchtop with timber cladding, gold tapwear and layered lighting throughout to really enhance this beautiful space.

THE PROBLEM
Our client came to use with a kitchen that was outdated, didn't flow well or use space efficiently and wasn't offering the best views of their bucolic backyard. Their stately colonial home in a beautiful West Newbury neighborhood was in need of an overhaul.
THE SOLUTION
The primary focus was creating a more open and accessible L-shaped layout with oversized island and seating for 4-5 people. The appliances were relocated to optimal placements and allowed for a full 48" range, double ovens, appliances cabinetry with hidden microwave, in-island beverage center as well as dishwasher. We were even able to supplement the walk-in pantry with a free standing pantry for additional storage.
In addition to a kitchen that performed better, we also increased the amount of natural light in the space with a larger window and through use of materials and paint, such as updating the trim to white, which reflects the light throughout the space.
Rather than replace the hardwood floors, we simply refinished the existing oak floors.

Ispirazione per una cucina parallela minimal con ante lisce, ante in legno scuro, paraspruzzi beige, paraspruzzi in lastra di pietra, penisola, pavimento grigio e top beige
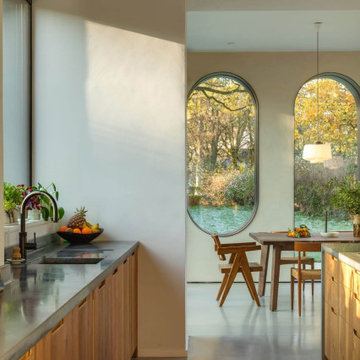
A renovator’s dream with a previous life as a Rectory and care home. On top of the hill, the front of the building remains untouched with delicate restoration work to enhance the original beauty.
The back of the building once contained two wings with a rich and plentiful history which have since been removed and renovated into the magnificent window feature where a Sustainable Kitchen sits proud.

We planned a thoughtful redesign of this beautiful home while retaining many of the existing features. We wanted this house to feel the immediacy of its environment. So we carried the exterior front entry style into the interiors, too, as a way to bring the beautiful outdoors in. In addition, we added patios to all the bedrooms to make them feel much bigger. Luckily for us, our temperate California climate makes it possible for the patios to be used consistently throughout the year.
The original kitchen design did not have exposed beams, but we decided to replicate the motif of the 30" living room beams in the kitchen as well, making it one of our favorite details of the house. To make the kitchen more functional, we added a second island allowing us to separate kitchen tasks. The sink island works as a food prep area, and the bar island is for mail, crafts, and quick snacks.
We designed the primary bedroom as a relaxation sanctuary – something we highly recommend to all parents. It features some of our favorite things: a cognac leather reading chair next to a fireplace, Scottish plaid fabrics, a vegetable dye rug, art from our favorite cities, and goofy portraits of the kids.
---
Project designed by Courtney Thomas Design in La Cañada. Serving Pasadena, Glendale, Monrovia, San Marino, Sierra Madre, South Pasadena, and Altadena.
For more about Courtney Thomas Design, see here: https://www.courtneythomasdesign.com/
To learn more about this project, see here:
https://www.courtneythomasdesign.com/portfolio/functional-ranch-house-design/

Ispirazione per una cucina moderna di medie dimensioni con lavello sottopiano, ante lisce, ante in legno scuro, top in quarzo composito, paraspruzzi con piastrelle di vetro, elettrodomestici in acciaio inossidabile, parquet chiaro, top bianco, soffitto a volta e paraspruzzi blu
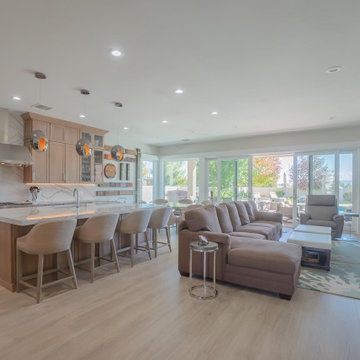
Maple kitchen cabinets, quartz countertops and backsplash all the way to the ceiling, and the Eurofase Lighting pendants make this a modern transitional style home. The large windows and large sliding patio bring the outside in and the inside out. Photos by Robbie Arnold Media, Grand Junction, CO
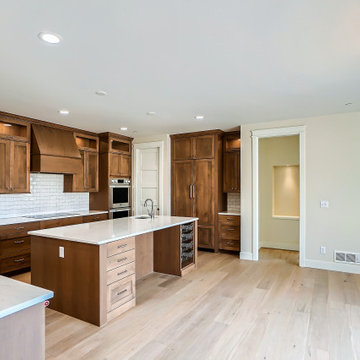
Kitchen with island and formal nook.
Ispirazione per una grande cucina country con lavello sottopiano, ante in stile shaker, ante in legno scuro, top in quarzite, paraspruzzi bianco, paraspruzzi in gres porcellanato, elettrodomestici da incasso, parquet chiaro, pavimento beige e top bianco
Ispirazione per una grande cucina country con lavello sottopiano, ante in stile shaker, ante in legno scuro, top in quarzite, paraspruzzi bianco, paraspruzzi in gres porcellanato, elettrodomestici da incasso, parquet chiaro, pavimento beige e top bianco
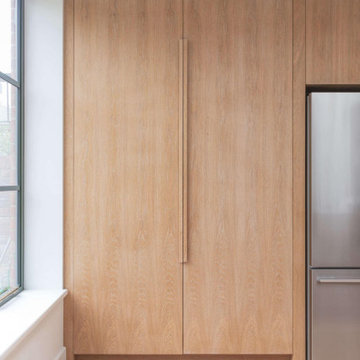
Blending the warmth and natural elements of Scandinavian design with Japanese minimalism.
With true craftsmanship, the wooden doors paired with a bespoke oak handle showcases simple, functional design, contrasting against the bold dark green crittal doors and raw concrete Caesarstone worktop.
The large double larder brings ample storage, essential for keeping the open-plan kitchen elegant and serene.
Cucine con ante gialle e ante in legno scuro - Foto e idee per arredare
5