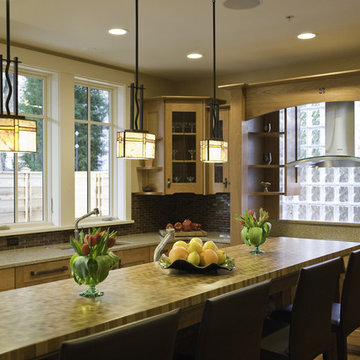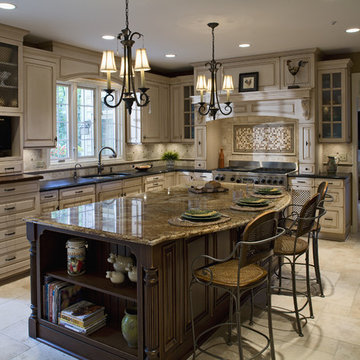Cucine con ante di vetro - Foto e idee per arredare
Filtra anche per:
Budget
Ordina per:Popolari oggi
1 - 20 di 5.027 foto
1 di 3

Our clients wanted to make the most of space so we gutted the home and rebuilt the inside to create a functional and kid-friendly home with timeless style.
Our clients’ vision was clear: They wanted a warm and timeless design that was easy to clean and maintain with two-active boys.
“It’s not unusual for our friends and family to drop past unannounced any day of the week. And we love it!” They told us during our initial Design Therapy Sesh.
We knew immediately what she meant - we have an open-door policy with our families, too! Which was why we consciously created living spaces that were open, inviting and welcoming.
Now, the only problem our clients would have would be convincing their guests to leave!
Our clients also enjoy coffee and tea so we created a separate coffee nook to help them kick start their day.
Photography: Helynn Ospina
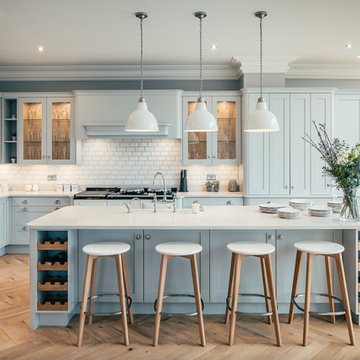
Idee per una grande cucina tradizionale con ante blu, top in granito, paraspruzzi bianco, elettrodomestici in acciaio inossidabile, parquet chiaro, pavimento beige, ante di vetro e paraspruzzi con piastrelle diamantate
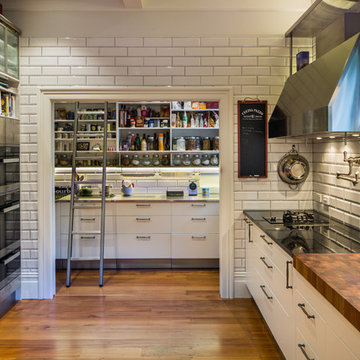
A new kitchen inspired by NYC delicatessen with a light industrial influence. Photo by Paul McCredie
Foto di una grande cucina industriale con lavello sottopiano, ante di vetro, ante bianche, top in granito, paraspruzzi bianco, paraspruzzi con piastrelle in ceramica, elettrodomestici in acciaio inossidabile e pavimento in legno massello medio
Foto di una grande cucina industriale con lavello sottopiano, ante di vetro, ante bianche, top in granito, paraspruzzi bianco, paraspruzzi con piastrelle in ceramica, elettrodomestici in acciaio inossidabile e pavimento in legno massello medio
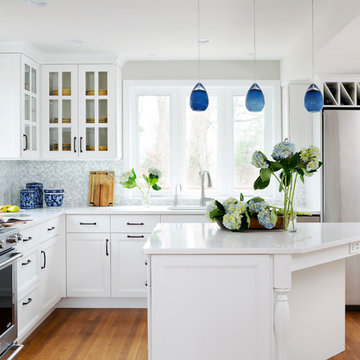
This smart kitchen renovation in Silver Spring, Maryland, involved removing three walls and a centrally located powder room and a closet. The powder room was relocated into the original closet area, and the patio door moved nearby. The main window was enlarged to create an anchor and focal point for the new kitchen as well as to enhance the view onto the lovely backyard. An angled island keeps the room feeling spacious and open, and a corner pantry was designed so as not to lose precious storage space.
Photo by Stacy Zarin Goldberg
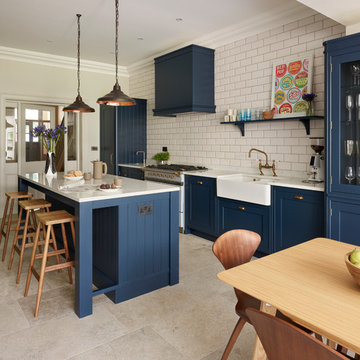
From this angle the kitchen can be appreciated in all its glory. The striking combination of dark cabinetry with light worktops, white metro tiles and antique metal finishes creates an overarching contemporary scheme with industrial and traditional inspiration.
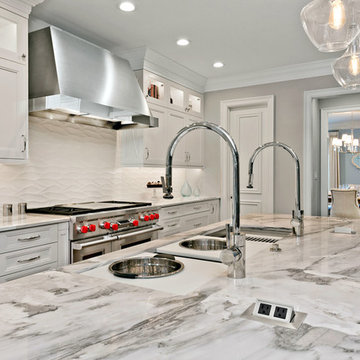
Our client came as a referral. They had seen a kitchen project we had completed where we opened up the kitchen to the living room. They were inspired to do the same in their kitchen. While they initially came to us looking to simply remove a wall to open up the space, in conversation it was clear we could help them really make the space function better for their family and entertaining. Ultimately they wanted to have an open bright space that was family friendly, great for entertaining and satisfied their love of cooking.
By far, the greatest challenge we faced with this project was removing the load bearing wall that started the conversation to begin with. This wall was supporting 2 stories and housed the majority of electricity and plumbing for the kitchen and bathrooms above.
Some of the key features are:
An island enlarged to the maximum size that the beautiful Calacatta Retro slab allowed. The island houses a Galley 5-foot prep station sink with two faucets, dishwasher, two beverage coolers, drawer microwave, trash disposal, and a charging station for all of the family’s digital devices, are all conveniently located in the island.
A vibrant tile from Porcelanosa is installed as the backsplash.
The butler pantry was transformed into a coffee and wine bar.
Installed Mocket pop-up outlets on the island that close flush to the island when not in use, but are easily accessible.
Sonos speakers discreetly concealed in the ceiling for music throughout the space.
The kitchen with dark colors and heavy gothic like style trim is gone, and a light, bright, kitchen with clean lines and an abundance of features has taken its place. The client is beyond delighted with the transformation of their kitchen and now combined living room space.
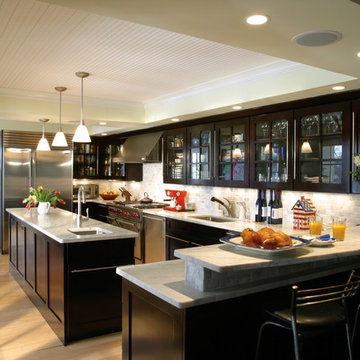
Bertch Cabinets
Immagine di una cucina chic con lavello sottopiano, ante di vetro, ante in legno bruno, top in marmo, paraspruzzi bianco e parquet chiaro
Immagine di una cucina chic con lavello sottopiano, ante di vetro, ante in legno bruno, top in marmo, paraspruzzi bianco e parquet chiaro
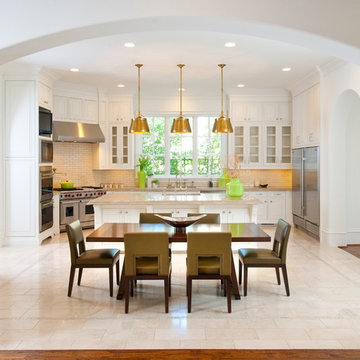
Tatum Brown Custom Homes
{Photo Credit: Danny Piassick}
Immagine di una cucina abitabile mediterranea con ante di vetro, ante bianche e elettrodomestici in acciaio inossidabile
Immagine di una cucina abitabile mediterranea con ante di vetro, ante bianche e elettrodomestici in acciaio inossidabile

Ispirazione per una cucina chic chiusa e di medie dimensioni con ante di vetro, paraspruzzi con piastrelle diamantate, ante verdi, lavello stile country, top in marmo, paraspruzzi grigio e pavimento in legno massello medio

These award-winning kitchens represent luxury at its finest. These are just a sample of the many custom homes we have built as a custom home builder in Austin, Texas.
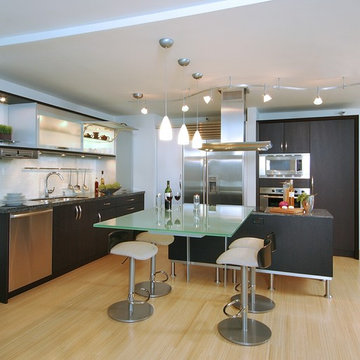
Esempio di una cucina contemporanea con ante di vetro, elettrodomestici in acciaio inossidabile, lavello sottopiano, ante in legno bruno, top in vetro e paraspruzzi con lastra di vetro
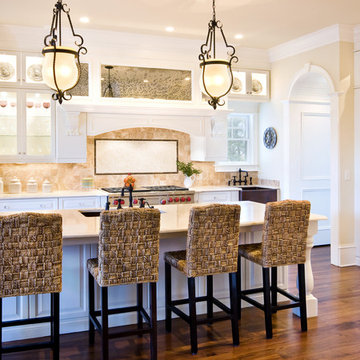
Ispirazione per una cucina classica con ante di vetro e lavello stile country
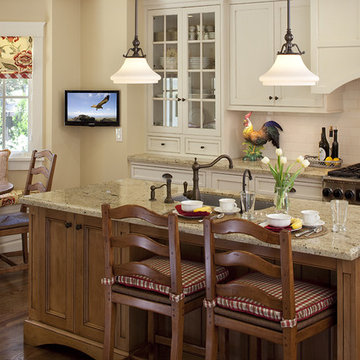
Eric Rorer Photography
Ispirazione per una cucina tradizionale con ante di vetro e elettrodomestici in acciaio inossidabile
Ispirazione per una cucina tradizionale con ante di vetro e elettrodomestici in acciaio inossidabile
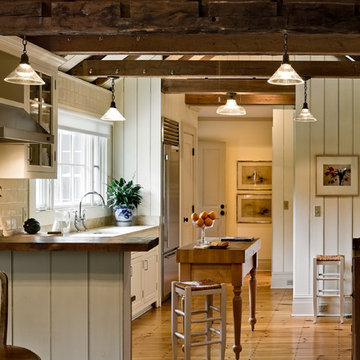
One Story Renovation/Addition. Photographer: Rob Karosis
Ispirazione per una cucina lineare country chiusa con ante di vetro, ante bianche, paraspruzzi bianco e elettrodomestici in acciaio inossidabile
Ispirazione per una cucina lineare country chiusa con ante di vetro, ante bianche, paraspruzzi bianco e elettrodomestici in acciaio inossidabile

This 1920 Craftsman home was remodeled in the early 80’s where a large family room was added off the back of the home. This remodel utilized the existing back porch as part of the kitchen. The 1980’s remodel created two issues that were addressed in the current kitchen remodel:
1. The new family room (with 15’ ceilings) added a very contemporary feel to the home. As one walked from the dining room (complete with the original stained glass and built-ins with leaded glass fronts) through the kitchen, into the family room, one felt as if they were walking into an entirely different home.
2. The ceiling height change in the enlarged kitchen created an eyesore.
The designer addressed these 2 issues by creating a galley kitchen utilizing a mid-tone glazed finish on alder over an updated version of a shaker door. This door had wider styles and rails and a deep bevel framing the inset panel, thus incorporating the traditional look of the shaker door in a more contemporary setting. By having the crown molding stained with an espresso finish, the eye is drawn across the room rather than up, minimizing the different ceiling heights. The back of the bar (viewed from the dining room) further incorporates the same espresso finish as an accent to create a paneled effect (Photo #1). The designer specified an oiled natural maple butcher block as the counter for the eating bar. The lighting over the bar, from Rejuvenation Lighting, is a traditional shaker style, but finished in antique copper creating a new twist on an old theme.
To complete the traditional feel, the designer specified a porcelain farm sink with a traditional style bridge faucet with porcelain lever handles. For additional storage, a custom tall cabinet in a denim-blue washed finish was designed to store dishes and pantry items (Photo #2).
Since the homeowners are avid cooks, the counters along the wall at the cook top were made 30” deep. The counter on the right of the cook top is maple butcher block; the remainder of the countertops are Silver and Gold Granite. Recycling is very important to the homeowner, so the designer incorporated an insulated copper door in the backsplash to the right of the ovens, which allows the homeowner to put all recycling in a covered exterior location (Photo #3). The 4 X 8” slate subway tile is a modern play on a traditional theme found in Craftsman homes (Photo #4).
The new kitchen fits perfectly as a traditional transition when viewed from the dining, and as a contemporary transition when viewed from the family room.
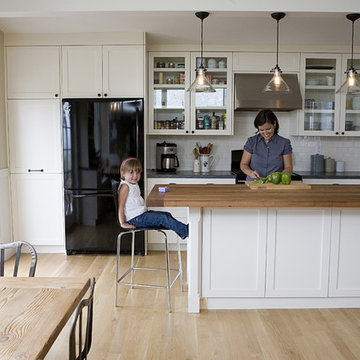
Photo by Nicholas V. Ruiz
Immagine di una cucina classica con ante di vetro, top in legno, ante bianche, paraspruzzi bianco, paraspruzzi con piastrelle diamantate e elettrodomestici neri
Immagine di una cucina classica con ante di vetro, top in legno, ante bianche, paraspruzzi bianco, paraspruzzi con piastrelle diamantate e elettrodomestici neri

Immagine di una grande cucina minimal chiusa con lavello sottopiano, ante di vetro, paraspruzzi a specchio, ante in acciaio inossidabile, top in marmo, paraspruzzi a effetto metallico, elettrodomestici colorati, parquet chiaro e pavimento marrone
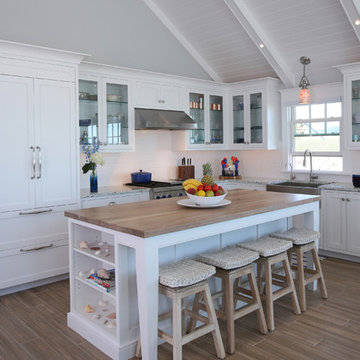
Builder: Buck Custom Homes
Interiors: Alison McGowan
Photography: John Dimaio Photography
Idee per una piccola cucina costiera con lavello stile country, ante di vetro, ante bianche, top in marmo, paraspruzzi bianco, paraspruzzi con piastrelle in ceramica, elettrodomestici bianchi, pavimento in legno massello medio e pavimento marrone
Idee per una piccola cucina costiera con lavello stile country, ante di vetro, ante bianche, top in marmo, paraspruzzi bianco, paraspruzzi con piastrelle in ceramica, elettrodomestici bianchi, pavimento in legno massello medio e pavimento marrone
Cucine con ante di vetro - Foto e idee per arredare
1
