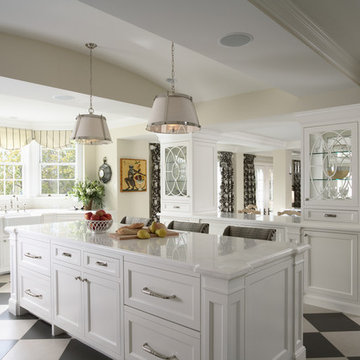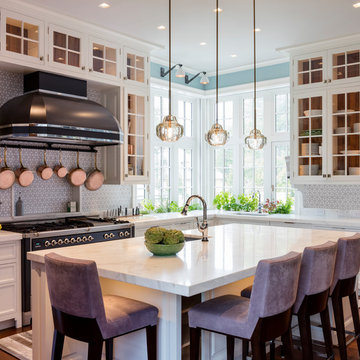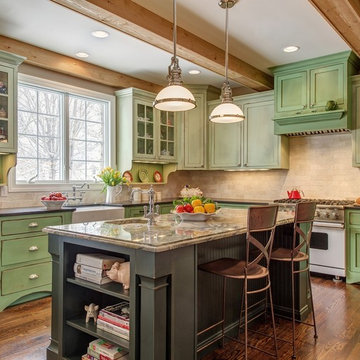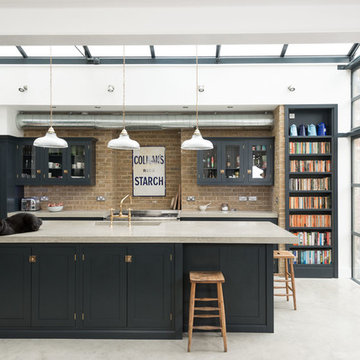Cucine con ante di vetro - Foto e idee per arredare
Filtra anche per:
Budget
Ordina per:Popolari oggi
1 - 20 di 22.933 foto
1 di 2

Il living presenta un divano in velluto ottanio, protagonista dell'intero spazio. Più defilata ma non meno importante la bellissima cucina con isola in vetro.

Idee per una cucina country di medie dimensioni con ante di vetro, ante bianche, elettrodomestici in acciaio inossidabile, paraspruzzi bianco, paraspruzzi con piastrelle diamantate, parquet scuro, lavello stile country, top in marmo, pavimento marrone e struttura in muratura

Kitchen with black cabinets, white marble countertops, and an island with a walnut butcher block countertop. This modern kitchen is completed with a white herringbone backsplash, farmhouse sink, cement tile island, and leather bar stools.

For this project, the initial inspiration for our clients came from seeing a modern industrial design featuring barnwood and metals in our showroom. Once our clients saw this, we were commissioned to completely renovate their outdated and dysfunctional kitchen and our in-house design team came up with this new this space that incorporated old world aesthetics with modern farmhouse functions and sensibilities. Now our clients have a beautiful, one-of-a-kind kitchen which is perfecting for hosting and spending time in.
Modern Farm House kitchen built in Milan Italy. Imported barn wood made and set in gun metal trays mixed with chalk board finish doors and steel framed wired glass upper cabinets. Industrial meets modern farm house

Custom maple kitchen in a 1920 Mediterranean Revival designed to coordinate with original butler's pantry. White painted shaker cabinets with statuary marble counters. Glass and polished nickel knobs. Dish washer drawers with panels. Wood bead board backspalsh, paired with white glass mosaic tiles behind sink. Waterworks bridge faucet and Rohl Shaw's Original apron front sink. Tyler Florence dinnerware. Glass canisters from West Elm. Wood and zinc monogram and porcelain blue floral fish from Anthropologie. Basket fromDean & Deluca, Napa. Navy stripe Madeleine Weinrib rug. Illy Espresso machine by Francis Francis.
Claudia Uribe

Ulrich Designer: Jeannie Fulton
Photography by Peter Rymwid
Interior Design by Karen Weidner
This modern/transitional kitchen was designed to meld comfortably with a 1910 home. This photo highlights the lovely custom-designed and built cabinets by Draper DBS that feature a gray pearl finish that brings an understated elegance to the semblance of a "white kitchen". White calcutta marble tops and backsplashes add to the clean feel and flow of the space. Also featured is a custom designed and manufactured stainless steel range hood by Rangecraft. Contact us at Ulrich for more of the secrets that we hid in this lovely kitchen - there is much much more than meets the eye!

Photo courtesy of Murray Homes, Inc.
Kitchen ~ custom cabinetry by Brookhaven
Designer: Missi Bart
Esempio di una cucina tradizionale di medie dimensioni con ante di vetro, lavello sottopiano, ante bianche, top in marmo, paraspruzzi bianco, paraspruzzi in marmo, elettrodomestici da incasso, parquet chiaro e pavimento marrone
Esempio di una cucina tradizionale di medie dimensioni con ante di vetro, lavello sottopiano, ante bianche, top in marmo, paraspruzzi bianco, paraspruzzi in marmo, elettrodomestici da incasso, parquet chiaro e pavimento marrone

The kitchen features modern appliances with light wood finishes for a Belgian farmhouse aesthetic. The space is clean, large, and tidy with black fixture elements to add bold design,

The white painted perimeter cabinets with glass fronts are reminiscent of what one would find “back in the day”.
The large, dark stained island boasts a second sink and seating for casual dining and conversation. The island has a Caesarstone countertop, which gives the look of Carrera marble but is far more durable. The butcher block counter at the end of the island has an abundance of lighting for prep work and houses the prep sink. The contrast in heights, colors and textures of these two countertops provides a nice visual break for this long island while balancing the sleek look of the Caesarstone with the warmth and charm of natural wood.

http://www.cookarchitectural.com
Perched on wooded hilltop, this historical estate home was thoughtfully restored and expanded, addressing the modern needs of a large family and incorporating the unique style of its owners. The design is teeming with custom details including a porte cochère and fox head rain spouts, providing references to the historical narrative of the site’s long history.

This 1920 Craftsman home was remodeled in the early 80’s where a large family room was added off the back of the home. This remodel utilized the existing back porch as part of the kitchen. The 1980’s remodel created two issues that were addressed in the current kitchen remodel:
1. The new family room (with 15’ ceilings) added a very contemporary feel to the home. As one walked from the dining room (complete with the original stained glass and built-ins with leaded glass fronts) through the kitchen, into the family room, one felt as if they were walking into an entirely different home.
2. The ceiling height change in the enlarged kitchen created an eyesore.
The designer addressed these 2 issues by creating a galley kitchen utilizing a mid-tone glazed finish on alder over an updated version of a shaker door. This door had wider styles and rails and a deep bevel framing the inset panel, thus incorporating the traditional look of the shaker door in a more contemporary setting. By having the crown molding stained with an espresso finish, the eye is drawn across the room rather than up, minimizing the different ceiling heights. The back of the bar (viewed from the dining room) further incorporates the same espresso finish as an accent to create a paneled effect (Photo #1). The designer specified an oiled natural maple butcher block as the counter for the eating bar. The lighting over the bar, from Rejuvenation Lighting, is a traditional shaker style, but finished in antique copper creating a new twist on an old theme.
To complete the traditional feel, the designer specified a porcelain farm sink with a traditional style bridge faucet with porcelain lever handles. For additional storage, a custom tall cabinet in a denim-blue washed finish was designed to store dishes and pantry items (Photo #2).
Since the homeowners are avid cooks, the counters along the wall at the cook top were made 30” deep. The counter on the right of the cook top is maple butcher block; the remainder of the countertops are Silver and Gold Granite. Recycling is very important to the homeowner, so the designer incorporated an insulated copper door in the backsplash to the right of the ovens, which allows the homeowner to put all recycling in a covered exterior location (Photo #3). The 4 X 8” slate subway tile is a modern play on a traditional theme found in Craftsman homes (Photo #4).
The new kitchen fits perfectly as a traditional transition when viewed from the dining, and as a contemporary transition when viewed from the family room.

wet bar with white marble countertop
Idee per una grande cucina chic con paraspruzzi con piastrelle diamantate, lavello sottopiano, ante di vetro, ante bianche, paraspruzzi bianco, top in marmo, pavimento in sughero e elettrodomestici in acciaio inossidabile
Idee per una grande cucina chic con paraspruzzi con piastrelle diamantate, lavello sottopiano, ante di vetro, ante bianche, paraspruzzi bianco, top in marmo, pavimento in sughero e elettrodomestici in acciaio inossidabile

Transitional Hidden Butler's Pantry
Paul Dyer Photography
Foto di una cucina parallela chic chiusa con ante di vetro, pavimento in legno massello medio, nessuna isola, top bianco, ante turchesi, top in quarzite, paraspruzzi multicolore, paraspruzzi con piastrelle a listelli e pavimento marrone
Foto di una cucina parallela chic chiusa con ante di vetro, pavimento in legno massello medio, nessuna isola, top bianco, ante turchesi, top in quarzite, paraspruzzi multicolore, paraspruzzi con piastrelle a listelli e pavimento marrone

Muse Photography
Ispirazione per una grande cucina design con top in quarzo composito, paraspruzzi in lastra di pietra, pavimento in cemento, lavello sottopiano, ante di vetro, ante bianche, paraspruzzi bianco, elettrodomestici in acciaio inossidabile, pavimento grigio e top bianco
Ispirazione per una grande cucina design con top in quarzo composito, paraspruzzi in lastra di pietra, pavimento in cemento, lavello sottopiano, ante di vetro, ante bianche, paraspruzzi bianco, elettrodomestici in acciaio inossidabile, pavimento grigio e top bianco

Mark P. Finlay Architects, AIA
Warren Jagger Photography
Esempio di una cucina con lavello sottopiano, ante di vetro, ante bianche, paraspruzzi bianco, paraspruzzi con piastrelle a mosaico, elettrodomestici neri, pavimento in legno massello medio, pavimento marrone e top bianco
Esempio di una cucina con lavello sottopiano, ante di vetro, ante bianche, paraspruzzi bianco, paraspruzzi con piastrelle a mosaico, elettrodomestici neri, pavimento in legno massello medio, pavimento marrone e top bianco

Gil Schafer, Architect
Rita Konig, Interior Designer
Chambers & Chambers, Local Architect
Fredericka Moller, Landscape Architect
Eric Piasecki, Photographer

Matt Harrer Photography
Immagine di una cucina classica con top in granito, ante di vetro, ante verdi e elettrodomestici bianchi
Immagine di una cucina classica con top in granito, ante di vetro, ante verdi e elettrodomestici bianchi

Esempio di una cucina chic con ante beige, elettrodomestici in acciaio inossidabile, paraspruzzi a effetto metallico, paraspruzzi con piastrelle di metallo e ante di vetro

deVOL Kitchens
Idee per un cucina con isola centrale chic con ante di vetro, ante blu e pavimento in cemento
Idee per un cucina con isola centrale chic con ante di vetro, ante blu e pavimento in cemento

Idee per una piccola cucina parallela classica chiusa con lavello sottopiano, ante di vetro, top in marmo, paraspruzzi bianco, paraspruzzi con piastrelle in ceramica, elettrodomestici in acciaio inossidabile, parquet scuro e nessuna isola
Cucine con ante di vetro - Foto e idee per arredare
1