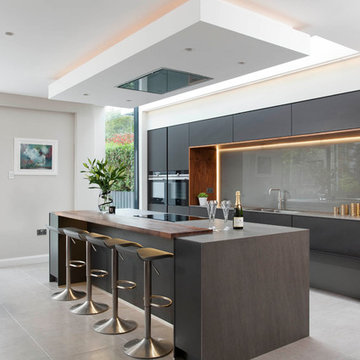Cucine a costo medio con ante di vetro - Foto e idee per arredare
Filtra anche per:
Budget
Ordina per:Popolari oggi
1 - 20 di 2.939 foto
1 di 3

Rustic Stacked Stone Backsplash chosen to enhance the granite and warm oak cabinets.
French Creek Designers assisted the client in choosing a rustic stacked stone to enhance the granite countertops and warm oak cabinets. The client wanted a rustic feel to their kitchen.
Call 307-337-4500 to schedule a design consultation and measure to get your home improvement project underway. Stop by French Creek Designs Kitchen & Bath Design Center at 1030 W. Collins Dr., Casper, WY 82604 - corner of N. Poplar & Collins.
French Creek Designs Inspiration Project Completed and showcased for our customer. We appreciate you and thank you.
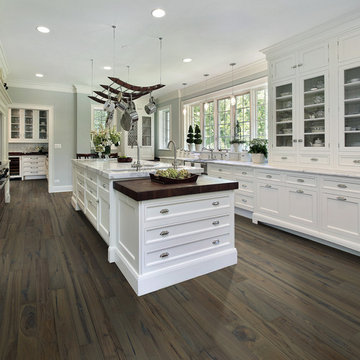
Hallmark Floors Heirloom Autumn Stone hardwood flooring. Hallmark Floors, engineered hardwood floors, color Autumn Stone. To see the rest of the colors in the collection visit HallmarkFloors.com or contact us to order your new floors today!
Hallmark Floors Heirloom Autumn Stone hardwood floor
HEIRLOOM COLLECTION URL http://hallmarkfloors.com/hallmark-hardwoods/heirloom-hardwood-floors/
Simply classic
Heirloom Hardwood Floors features true North American Species from the Appalachian region, prized for its superior quality and smooth tight “graining” characteristics. The plank faces are hand crafted and factory finished in a warm array of natural and rich colors.
Reminiscent of the historic hardwoods of Europe, the Heirloom collection features truly hand scraped floors that have the look of subtly aged timbers, the look and pedigree of the finest estates and manors of yesteryear.
The long length of this material combined with a 4 mm., sawn cut, solid, wear surface, the thickest on the market enhances the feeling of old world elegance, the feeling of an Heirloom. Using solid North American hardwoods with the finest plywood available gives Heirloom the same wear layer as solid timbers, but with more stability than solid timbers for a floor that will last a lifetime.
The durable protection of UV cured, aluminum oxide coatings combined with warm array of natural and richly stained colors give the look of a beautifully crafted and styled, handmade floor.
Simply Better…Discover Why.
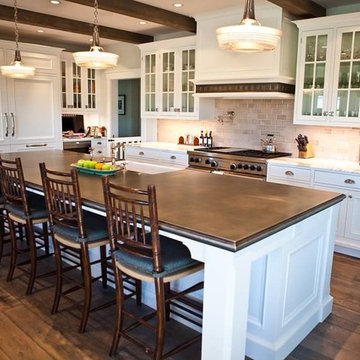
Located in Colorado. We will travel.
Budget varies.
Idee per una grande cucina classica chiusa con ante di vetro, ante bianche, top in zinco, lavello stile country, paraspruzzi grigio, paraspruzzi con piastrelle in ceramica, elettrodomestici in acciaio inossidabile e pavimento in legno massello medio
Idee per una grande cucina classica chiusa con ante di vetro, ante bianche, top in zinco, lavello stile country, paraspruzzi grigio, paraspruzzi con piastrelle in ceramica, elettrodomestici in acciaio inossidabile e pavimento in legno massello medio
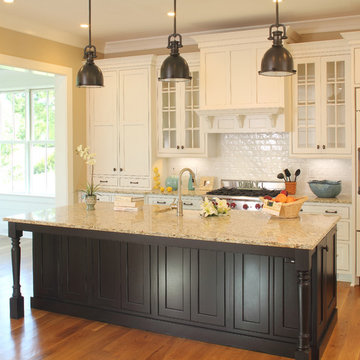
Foto di una grande cucina classica con ante di vetro, ante bianche, top in granito, paraspruzzi beige, paraspruzzi con piastrelle diamantate, elettrodomestici da incasso, lavello stile country, pavimento in legno massello medio e pavimento marrone

Blending contemporary and historic styles requires innovative design and a well-balanced aesthetic. That was the challenge we faced in creating a modern kitchen for this historic home in Lynnfield, MA. The final design retained the classically beautiful spatial and structural elements of the home while introducing a sleek sophistication. We mixed the two design palettes carefully. For instance, juxtaposing the warm, distressed wood of an original door with the smooth, brightness of non-paneled, maple cabinetry. A cork floor and accent cabinets of white metal add texture while a seated, step-down peninsula and built in bookcase create an open transition from the kitchen proper to an inviting dining space. This is truly a space where the past and present can coexist harmoniously.
Photo Credit: Eric Roth
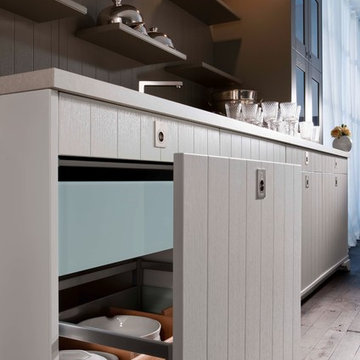
Foto di una cucina tradizionale di medie dimensioni con ante di vetro, ante bianche, elettrodomestici in acciaio inossidabile e parquet scuro

Steve Keating Photography
Idee per una cucina minimal di medie dimensioni con elettrodomestici neri, ante di vetro, ante in legno chiaro, paraspruzzi a effetto metallico, paraspruzzi con piastrelle di metallo, top in superficie solida e pavimento in cemento
Idee per una cucina minimal di medie dimensioni con elettrodomestici neri, ante di vetro, ante in legno chiaro, paraspruzzi a effetto metallico, paraspruzzi con piastrelle di metallo, top in superficie solida e pavimento in cemento

Immagine di una cucina minimalista di medie dimensioni in acciaio con lavello da incasso, ante di vetro, ante grigie, top in legno, paraspruzzi a effetto metallico, elettrodomestici in acciaio inossidabile, pavimento in laminato, nessuna isola e soffitto a volta

This four-story townhome in the heart of old town Alexandria, was recently purchased by a family of four.
The outdated galley kitchen with confined spaces, lack of powder room on main level, dropped down ceiling, partition walls, small bathrooms, and the main level laundry were a few of the deficiencies this family wanted to resolve before moving in.
Starting with the top floor, we converted a small bedroom into a master suite, which has an outdoor deck with beautiful view of old town. We reconfigured the space to create a walk-in closet and another separate closet.
We took some space from the old closet and enlarged the master bath to include a bathtub and a walk-in shower. Double floating vanities and hidden toilet space were also added.
The addition of lighting and glass transoms allows light into staircase leading to the lower level.
On the third level is the perfect space for a girl’s bedroom. A new bathroom with walk-in shower and added space from hallway makes it possible to share this bathroom.
A stackable laundry space was added to the hallway, a few steps away from a new study with built in bookcase, French doors, and matching hardwood floors.
The main level was totally revamped. The walls were taken down, floors got built up to add extra insulation, new wide plank hardwood installed throughout, ceiling raised, and a new HVAC was added for three levels.
The storage closet under the steps was converted to a main level powder room, by relocating the electrical panel.
The new kitchen includes a large island with new plumbing for sink, dishwasher, and lots of storage placed in the center of this open kitchen. The south wall is complete with floor to ceiling cabinetry including a home for a new cooktop and stainless-steel range hood, covered with glass tile backsplash.
The dining room wall was taken down to combine the adjacent area with kitchen. The kitchen includes butler style cabinetry, wine fridge and glass cabinets for display. The old living room fireplace was torn down and revamped with a gas fireplace wrapped in stone.
Built-ins added on both ends of the living room gives floor to ceiling space provides ample display space for art. Plenty of lighting fixtures such as led lights, sconces and ceiling fans make this an immaculate remodel.
We added brick veneer on east wall to replicate the historic old character of old town homes.
The open floor plan with seamless wood floor and central kitchen has added warmth and with a desirable entertaining space.

Immagine di una cucina country di medie dimensioni con lavello a vasca singola, ante di vetro, ante in legno chiaro, top in laminato, paraspruzzi bianco, paraspruzzi con piastrelle diamantate, elettrodomestici neri, pavimento in vinile, nessuna isola, pavimento marrone, top nero e travi a vista

Reclaimed wood kitchen by Aster Cucine & designed by Urban Homes
Foto di un cucina con isola centrale industriale di medie dimensioni con ante di vetro, paraspruzzi nero, elettrodomestici in acciaio inossidabile, parquet chiaro e top nero
Foto di un cucina con isola centrale industriale di medie dimensioni con ante di vetro, paraspruzzi nero, elettrodomestici in acciaio inossidabile, parquet chiaro e top nero
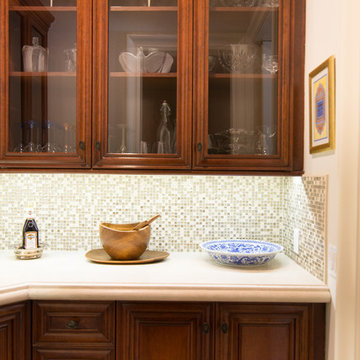
Photography by Cristopher Nolasco
Idee per una cucina mediterranea di medie dimensioni con ante di vetro, ante in legno scuro, top in cemento, paraspruzzi beige, paraspruzzi con piastrelle a mosaico e elettrodomestici in acciaio inossidabile
Idee per una cucina mediterranea di medie dimensioni con ante di vetro, ante in legno scuro, top in cemento, paraspruzzi beige, paraspruzzi con piastrelle a mosaico e elettrodomestici in acciaio inossidabile
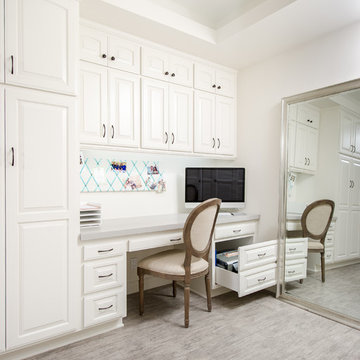
Unlimited Style Photography
Immagine di una piccola cucina parallela tradizionale chiusa con lavello sottopiano, ante di vetro, ante bianche, top in quarzo composito, paraspruzzi beige, paraspruzzi con piastrelle in ceramica, elettrodomestici in acciaio inossidabile e pavimento in gres porcellanato
Immagine di una piccola cucina parallela tradizionale chiusa con lavello sottopiano, ante di vetro, ante bianche, top in quarzo composito, paraspruzzi beige, paraspruzzi con piastrelle in ceramica, elettrodomestici in acciaio inossidabile e pavimento in gres porcellanato
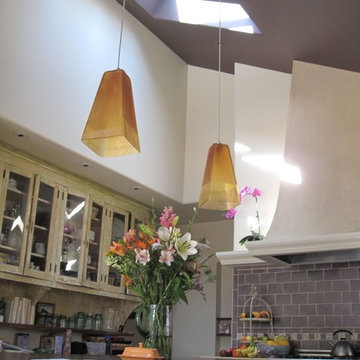
Antique and modern combine in a unique kitchen. A mix of salvaged furniture and contemporary Italian flat-panel cabinetry, reclaimed barn floors as the island countertop and a deep color on the ceiling to pick up the backsplash color.
Interiors by Karen Salveson, Miss Conception Design
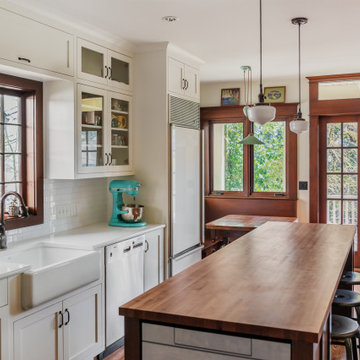
Photo by Tina Witherspoon.
Immagine di una cucina american style di medie dimensioni con lavello stile country, ante di vetro, top in marmo, paraspruzzi con piastrelle diamantate, elettrodomestici in acciaio inossidabile, parquet scuro, top bianco, ante bianche e paraspruzzi bianco
Immagine di una cucina american style di medie dimensioni con lavello stile country, ante di vetro, top in marmo, paraspruzzi con piastrelle diamantate, elettrodomestici in acciaio inossidabile, parquet scuro, top bianco, ante bianche e paraspruzzi bianco
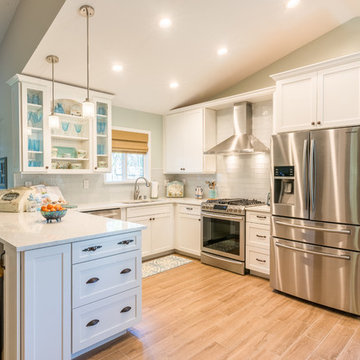
In this great light and bright kitchen my client was looking for a beach look, including new floors, lots of white, and an open, airy, feel.
This kitchen complements Bathroom Remodel 06 - Bath #1 and Bathroom Remodel 06 - Bath #2 as part of the same house remodel, all with beach house in mind.

John Shea, Photographer
Idee per una cucina ad U tradizionale di medie dimensioni e chiusa con lavello sottopiano, ante di vetro, ante bianche, top in quarzo composito, paraspruzzi blu, paraspruzzi con piastrelle di vetro, elettrodomestici in acciaio inossidabile, nessuna isola, pavimento in sughero, pavimento marrone e top grigio
Idee per una cucina ad U tradizionale di medie dimensioni e chiusa con lavello sottopiano, ante di vetro, ante bianche, top in quarzo composito, paraspruzzi blu, paraspruzzi con piastrelle di vetro, elettrodomestici in acciaio inossidabile, nessuna isola, pavimento in sughero, pavimento marrone e top grigio

John Robledo Photo
Ispirazione per una cucina contemporanea di medie dimensioni con lavello sottopiano, ante di vetro, ante in legno chiaro, top in saponaria, paraspruzzi verde, paraspruzzi con piastrelle di vetro, elettrodomestici in acciaio inossidabile, pavimento in legno massello medio, penisola e pavimento marrone
Ispirazione per una cucina contemporanea di medie dimensioni con lavello sottopiano, ante di vetro, ante in legno chiaro, top in saponaria, paraspruzzi verde, paraspruzzi con piastrelle di vetro, elettrodomestici in acciaio inossidabile, pavimento in legno massello medio, penisola e pavimento marrone
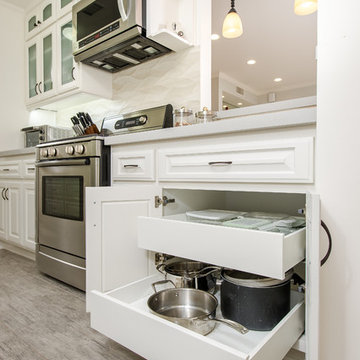
Unlimited Style Photography
Foto di una piccola cucina parallela tradizionale chiusa con lavello sottopiano, ante di vetro, ante bianche, top in quarzo composito, paraspruzzi beige, paraspruzzi con piastrelle in ceramica, elettrodomestici in acciaio inossidabile e pavimento in gres porcellanato
Foto di una piccola cucina parallela tradizionale chiusa con lavello sottopiano, ante di vetro, ante bianche, top in quarzo composito, paraspruzzi beige, paraspruzzi con piastrelle in ceramica, elettrodomestici in acciaio inossidabile e pavimento in gres porcellanato
Cucine a costo medio con ante di vetro - Foto e idee per arredare
1
