Cucine con ante di vetro e travi a vista - Foto e idee per arredare
Filtra anche per:
Budget
Ordina per:Popolari oggi
121 - 140 di 244 foto
1 di 3
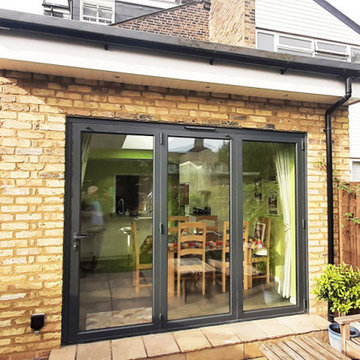
Demolition of the existing conservatory. Installing a steel beam to support an existing exterior wall. Digging foundations and pouring concrete. Built cavity walls and a second steel beam installed. Floor construction with insulation installation Installing windows and sliding door. Installing new wiring and installing new water and gas pipes. Installing plasterboards on the ceiling and walls Plastering skim plaster.
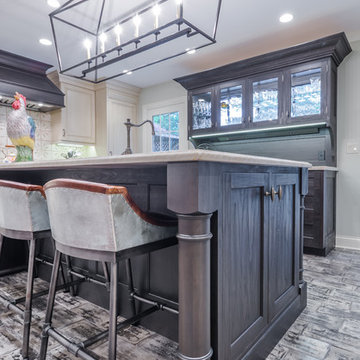
This project included the total interior remodeling and renovation of the Kitchen, Living, Dining and Family rooms. The Dining and Family rooms switched locations, and the Kitchen footprint expanded, with a new larger opening to the new front Family room. New doors were added to the kitchen, as well as a gorgeous buffet cabinetry unit - with windows behind the upper glass-front cabinets.
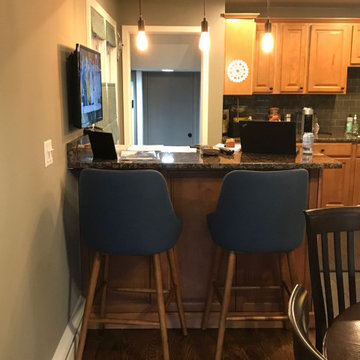
Before looking into kitchen space
Esempio di una cucina contemporanea di medie dimensioni con lavello sottopiano, ante di vetro, ante bianche, top in quarzo composito, paraspruzzi bianco, paraspruzzi in quarzo composito, elettrodomestici in acciaio inossidabile, pavimento in legno massello medio, pavimento marrone, top bianco e travi a vista
Esempio di una cucina contemporanea di medie dimensioni con lavello sottopiano, ante di vetro, ante bianche, top in quarzo composito, paraspruzzi bianco, paraspruzzi in quarzo composito, elettrodomestici in acciaio inossidabile, pavimento in legno massello medio, pavimento marrone, top bianco e travi a vista
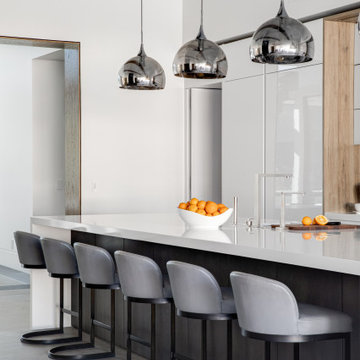
The kitchen as the center of the home – that was something the whole family wanted. Relocated from Greece, they want to bring the same atmosphere in to Orange county. So there is no define space, simply casually positioned seating in a bar.
The owner want to cook while interacting with the family, right when you walk in to the house, you’re in the kitchen opens up to the outside with floor-to-ceiling windows. The pool reflects charm of the blue water
The furniture and fixtures is characteristic of the interior – the kitchen area looks correspondingly spacious, with integrated doors to the kids play room on the right, and pantry on the left.
Program Largo FG-C FG100 Artic
Synthia KH233h Antique Oak
Appliances Miele
Countertop Quartz Caesar Stone
Designer: Rona Graf - Grace Blu
Photographer Chad Melon
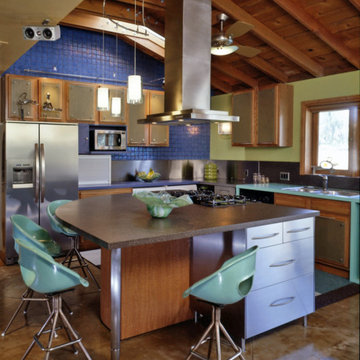
Idee per una cucina minimalista con ante di vetro, ante in legno chiaro, elettrodomestici in acciaio inossidabile, pavimento grigio e travi a vista
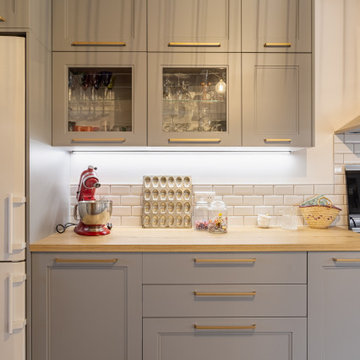
Immagine di una grande cucina parallela country chiusa con lavello stile country, ante di vetro, ante grigie, top in laminato, paraspruzzi bianco, paraspruzzi con piastrelle diamantate, elettrodomestici in acciaio inossidabile, pavimento in marmo, nessuna isola, pavimento marrone, top beige e travi a vista
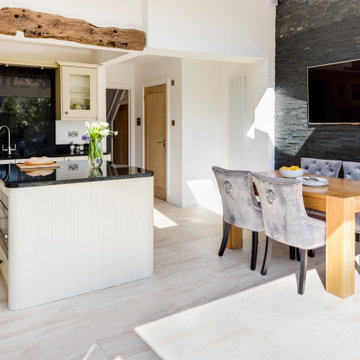
This Coventry based home wanted to give the rear of their property a much-needed makeover and our architects were more than happy to help out! We worked closely with the homeowners to create a space that is perfect for entertaining and offers plenty of country style design touches both of them were keen to bring on board.
When devising the rear extension, our team kept things simple. Opting for a classic square element, our team designed the project to sit within the property’s permitted development rights. This meant instead of a full planning application, the home merely had to secure a lawful development certificate. This help saves time, money, and spared the homeowners from any unwanted planning headaches.
For the space itself, we wanted to create somewhere bright, airy, and with plenty of connection to the garden. To achieve this, we added a set of large bi-fold doors onto the rear wall. Ideal for pulling open in summer, and provides an effortless transition between kitchen and picnic area. We then maximised the natural light by including a set of skylights above. These simple additions ensure that even on the darkest days, the home can still enjoy the benefits of some much-needed sunlight.
You can also see that the homeowners have done a wonderful job of combining the modern and traditional in their selection of fittings. That rustic wooden beam is a simple touch that immediately invokes that countryside cottage charm, while the slate wall gives a stylish modern touch to the dining area. The owners have threaded the two contrasting materials together with their choice of cream fittings and black countertops. The result is a homely abode you just can’t resist spending time in.
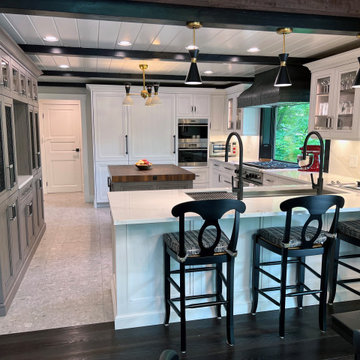
For this Vermont home, the family wanted an open kitchen concept where they could have a fire crackling in the hearth while they cook and watch kids play board games at the dining table. They knew they wanted a kitchen in the country that would draw people together. Depending on the season, one could look out and see an ever-changing view from the oversized glass windows. Imagine a snowy winter wonderland, brilliant fall foliage, or summer trees so lush and green you feel like you are in a treehouse. That’s what we wanted to capture in their kitchen. We decided to add a beadboard ceiling with black accent beams for a cottage appeal, which matched the open beams in the rest of the house. We varied the cabinetry colors (grey and white), countertop surfaces (walnut butcher block and white quartz) and textures (mixed metals and glazed wood) to give the space character and height. The cabinet’s millwork includes a coffee bar, wet bar, and bead detailing around the cabinet frame with a white finish with hand-painted brushstrokes for a classic and timeless look. High-end appliances include a column refrigerator/freezer, gas range, steam convection oven, microwave, and a wet bar with wine refrigeration and refrigerator drawers.
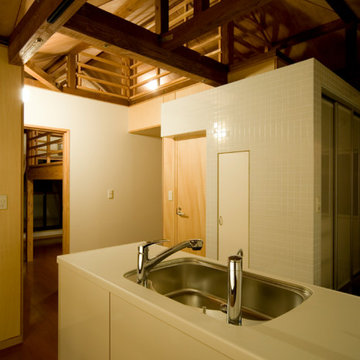
流しに立つママからはすべてが見渡せます。左奥は子供部屋。「子供はサルだと思ってください」
Idee per una piccola cucina minimalista con lavello da incasso, ante di vetro, ante bianche, top in superficie solida, paraspruzzi bianco, paraspruzzi con piastrelle in ceramica, elettrodomestici in acciaio inossidabile, pavimento in compensato, nessuna isola, pavimento marrone, top bianco e travi a vista
Idee per una piccola cucina minimalista con lavello da incasso, ante di vetro, ante bianche, top in superficie solida, paraspruzzi bianco, paraspruzzi con piastrelle in ceramica, elettrodomestici in acciaio inossidabile, pavimento in compensato, nessuna isola, pavimento marrone, top bianco e travi a vista
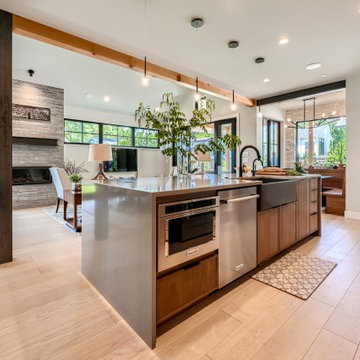
Idee per una grande cucina con lavello stile country, ante di vetro, ante in legno scuro, top in quarzo composito, paraspruzzi blu, paraspruzzi in pietra calcarea, elettrodomestici in acciaio inossidabile, parquet chiaro, pavimento beige, top grigio e travi a vista
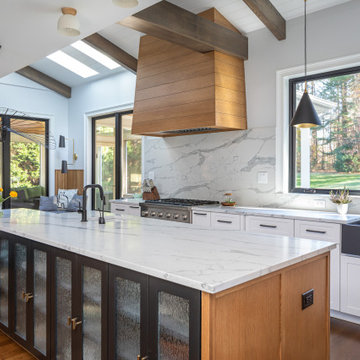
Immagine di una cucina etnica di medie dimensioni con lavello stile country, ante di vetro, ante nere, top in quarzo composito, paraspruzzi bianco, paraspruzzi in quarzo composito, elettrodomestici in acciaio inossidabile, pavimento in legno massello medio, pavimento marrone, top bianco e travi a vista
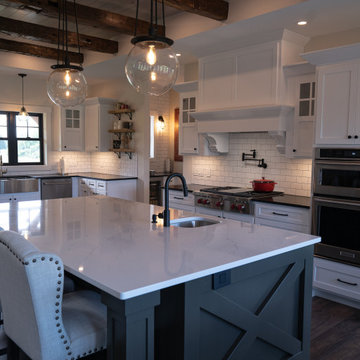
Immagine di una grande cucina country con lavello a doppia vasca, ante di vetro, ante bianche, paraspruzzi bianco, paraspruzzi con piastrelle in ceramica, elettrodomestici in acciaio inossidabile, pavimento in legno massello medio, pavimento marrone, top bianco e travi a vista
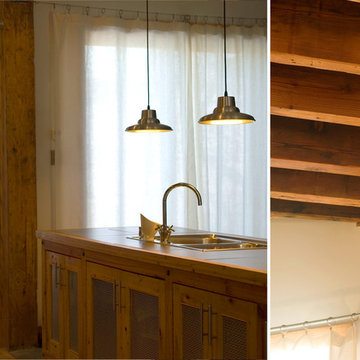
Cuisine et détail de structure exposée / Kitchen and exposed structure detail
Immagine di una cucina industriale di medie dimensioni con lavello a doppia vasca, ante di vetro, ante marroni, top piastrellato, parquet chiaro, top grigio e travi a vista
Immagine di una cucina industriale di medie dimensioni con lavello a doppia vasca, ante di vetro, ante marroni, top piastrellato, parquet chiaro, top grigio e travi a vista
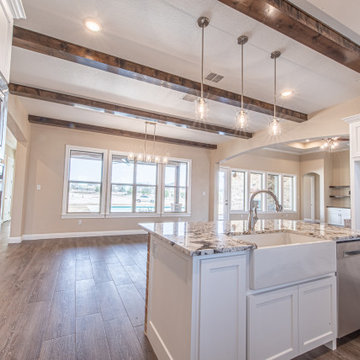
looking out to the pool!
Immagine di una cucina stile americano con lavello stile country, ante di vetro, top in quarzite, paraspruzzi in mattoni, pavimento in gres porcellanato e travi a vista
Immagine di una cucina stile americano con lavello stile country, ante di vetro, top in quarzite, paraspruzzi in mattoni, pavimento in gres porcellanato e travi a vista
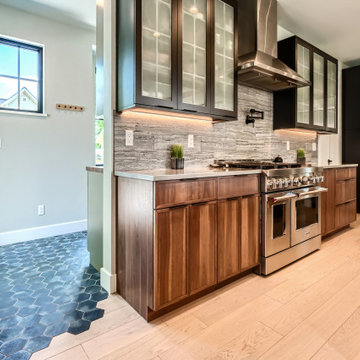
Immagine di una grande cucina con ante di vetro, ante in legno scuro, top in quarzo composito, paraspruzzi blu, paraspruzzi in pietra calcarea, elettrodomestici in acciaio inossidabile, top grigio, lavello stile country, parquet chiaro, pavimento beige e travi a vista
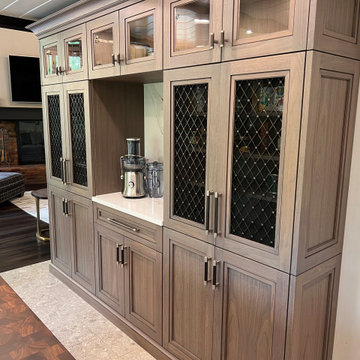
For this Vermont home, the family wanted an open kitchen concept where they could have a fire crackling in the hearth while they cook and watch kids play board games at the dining table. They knew they wanted a kitchen in the country that would draw people together. Depending on the season, one could look out and see an ever-changing view from the oversized glass windows. Imagine a snowy winter wonderland, brilliant fall foliage, or summer trees so lush and green you feel like you are in a treehouse. That’s what we wanted to capture in their kitchen. We decided to add a beadboard ceiling with black accent beams for a cottage appeal, which matched the open beams in the rest of the house. We varied the cabinetry colors (grey and white), countertop surfaces (walnut butcher block and white quartz) and textures (mixed metals and glazed wood) to give the space character and height. The cabinet’s millwork includes a coffee bar, wet bar, and bead detailing around the cabinet frame with a white finish with hand-painted brushstrokes for a classic and timeless look. High-end appliances include a column refrigerator/freezer, gas range, steam convection oven, microwave, and a wet bar with wine refrigeration and refrigerator drawers.
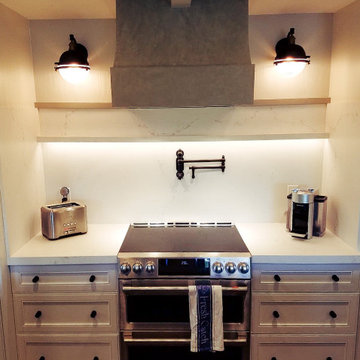
After: Quartz back splash and shelf detail.The clean look of this back splash is on of our favorite features of the project. We continued the same stone, as the counters. up the 3 walls around the cook space and a small shelf with built in lighting.
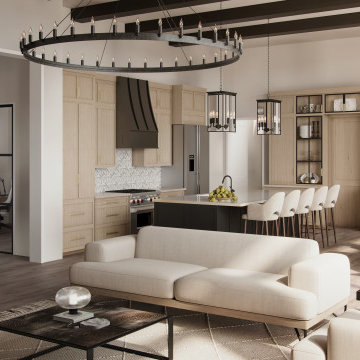
Foto di una grande cucina tradizionale con lavello a vasca singola, ante di vetro, ante in legno chiaro, top in quarzo composito, paraspruzzi bianco, paraspruzzi con piastrelle in ceramica, elettrodomestici in acciaio inossidabile, pavimento in legno massello medio, pavimento marrone, top bianco e travi a vista
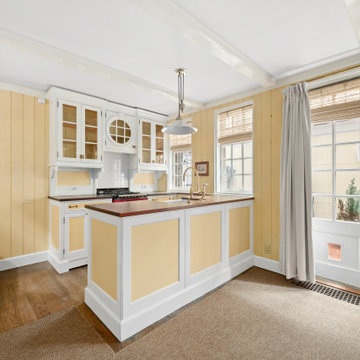
Renovation of a West Village kitchen by Bolster, a data-driven design-build firm in NYC.
Esempio di una piccola cucina chic con lavello stile country, ante di vetro, ante bianche, top in legno, elettrodomestici in acciaio inossidabile, parquet scuro, penisola, pavimento marrone, top marrone e travi a vista
Esempio di una piccola cucina chic con lavello stile country, ante di vetro, ante bianche, top in legno, elettrodomestici in acciaio inossidabile, parquet scuro, penisola, pavimento marrone, top marrone e travi a vista
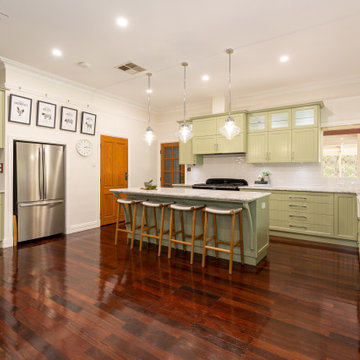
Ispirazione per una grande cucina country con lavello stile country, ante di vetro, ante verdi, top in marmo, paraspruzzi bianco, paraspruzzi con piastrelle diamantate, elettrodomestici bianchi, parquet scuro, pavimento marrone, top multicolore e travi a vista
Cucine con ante di vetro e travi a vista - Foto e idee per arredare
7