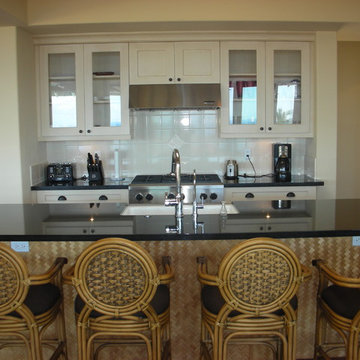Cucine con ante di vetro e top in granito - Foto e idee per arredare
Filtra anche per:
Budget
Ordina per:Popolari oggi
121 - 140 di 5.419 foto
1 di 3
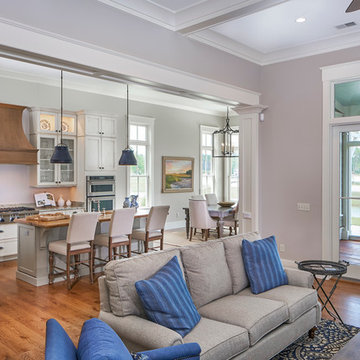
An open floor plan is an essential ingredient in a Low Country Cottage - where space is maximized, all the while seeming to be wide open. Here we see the great room, featuring 12' ceiling, French sliding doors to the screened in porch and marsh view, the open kitchen with a beautiful Wormy Chestnut hardwood topped kitchen island, Roma White granite countertops and glass-front cabinets, pendulum lighting and the dining room, with the same great view. This house has been designed to let in the light and let out the view.
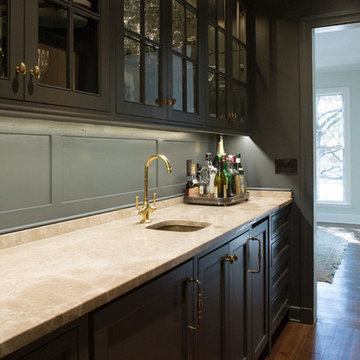
Ispirazione per una cucina chic di medie dimensioni con lavello sottopiano, ante di vetro, ante nere, top in granito e parquet scuro
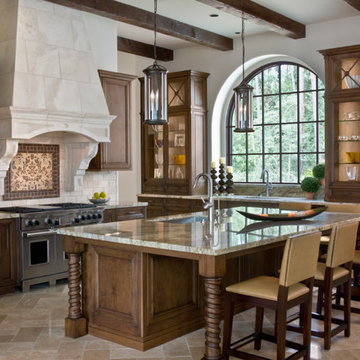
Photo Credit: Janet Lenzen
Immagine di una grande cucina mediterranea con lavello sottopiano, ante di vetro, ante in legno scuro, top in granito, paraspruzzi beige, paraspruzzi con piastrelle in pietra, elettrodomestici da incasso e pavimento in travertino
Immagine di una grande cucina mediterranea con lavello sottopiano, ante di vetro, ante in legno scuro, top in granito, paraspruzzi beige, paraspruzzi con piastrelle in pietra, elettrodomestici da incasso e pavimento in travertino
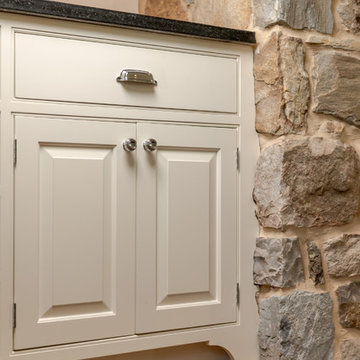
Angle Eye Photography
Foto di una cucina country con lavello stile country, ante bianche, paraspruzzi bianco, paraspruzzi con piastrelle diamantate, elettrodomestici in acciaio inossidabile, pavimento in legno massello medio, ante di vetro e top in granito
Foto di una cucina country con lavello stile country, ante bianche, paraspruzzi bianco, paraspruzzi con piastrelle diamantate, elettrodomestici in acciaio inossidabile, pavimento in legno massello medio, ante di vetro e top in granito
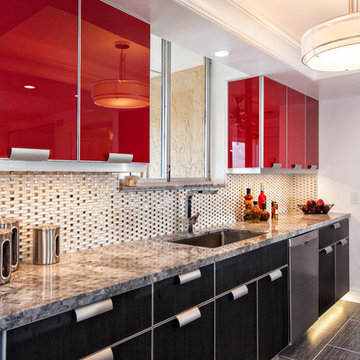
Sand Castle Kitchens & More, LLC
Idee per una cucina parallela moderna di medie dimensioni con lavello sottopiano, ante di vetro, ante rosse, top in granito, paraspruzzi bianco, paraspruzzi con piastrelle di vetro, elettrodomestici in acciaio inossidabile, pavimento in gres porcellanato e nessuna isola
Idee per una cucina parallela moderna di medie dimensioni con lavello sottopiano, ante di vetro, ante rosse, top in granito, paraspruzzi bianco, paraspruzzi con piastrelle di vetro, elettrodomestici in acciaio inossidabile, pavimento in gres porcellanato e nessuna isola
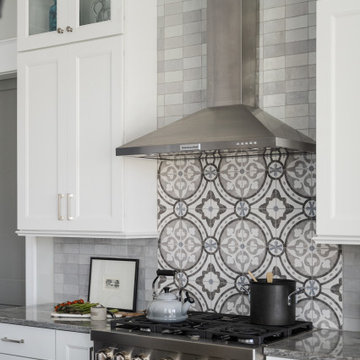
Our Carmel design-build studio planned a beautiful open-concept layout for this home with a lovely kitchen, adjoining dining area, and a spacious and comfortable living space. We chose a classic blue and white palette in the kitchen, used high-quality appliances, and added plenty of storage spaces to make it a functional, hardworking kitchen. In the adjoining dining area, we added a round table with elegant chairs. The spacious living room comes alive with comfortable furniture and furnishings with fun patterns and textures. A stunning fireplace clad in a natural stone finish creates visual interest. In the powder room, we chose a lovely gray printed wallpaper, which adds a hint of elegance in an otherwise neutral but charming space.
---
Project completed by Wendy Langston's Everything Home interior design firm, which serves Carmel, Zionsville, Fishers, Westfield, Noblesville, and Indianapolis.
For more about Everything Home, see here: https://everythinghomedesigns.com/
To learn more about this project, see here:
https://everythinghomedesigns.com/portfolio/modern-home-at-holliday-farms
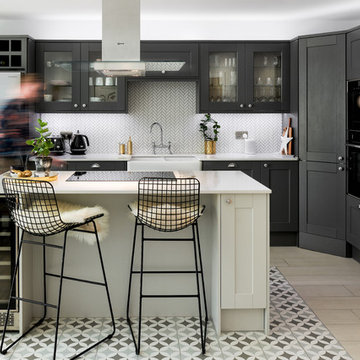
Mark Hardy
Immagine di un cucina con isola centrale classico di medie dimensioni con ante nere, top in granito, paraspruzzi bianco, paraspruzzi con piastrelle in ceramica, pavimento in gres porcellanato, top bianco, lavello stile country, ante di vetro, elettrodomestici in acciaio inossidabile e pavimento multicolore
Immagine di un cucina con isola centrale classico di medie dimensioni con ante nere, top in granito, paraspruzzi bianco, paraspruzzi con piastrelle in ceramica, pavimento in gres porcellanato, top bianco, lavello stile country, ante di vetro, elettrodomestici in acciaio inossidabile e pavimento multicolore
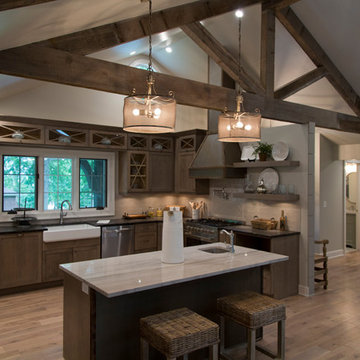
Nichole Kennelly Photography
Idee per una grande cucina country con lavello stile country, ante di vetro, ante in legno scuro, top in granito, paraspruzzi beige, elettrodomestici in acciaio inossidabile, pavimento in legno massello medio e pavimento marrone
Idee per una grande cucina country con lavello stile country, ante di vetro, ante in legno scuro, top in granito, paraspruzzi beige, elettrodomestici in acciaio inossidabile, pavimento in legno massello medio e pavimento marrone
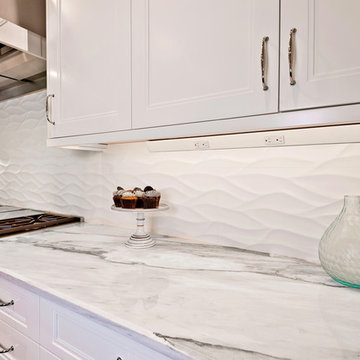
Our client came as a referral. They had seen a kitchen project we had completed where we opened up the kitchen to the living room. They were inspired to do the same in their kitchen. While they initially came to us looking to simply remove a wall to open up the space, in conversation it was clear we could help them really make the space function better for their family and entertaining. Ultimately they wanted to have an open bright space that was family friendly, great for entertaining and satisfied their love of cooking.
By far, the greatest challenge we faced with this project was removing the load bearing wall that started the conversation to begin with. This wall was supporting 2 stories and housed the majority of electricity and plumbing for the kitchen and bathrooms above.
Some of the key features are:
An island enlarged to the maximum size that the beautiful Calacatta Retro slab allowed. The island houses a Galley 5-foot prep station sink with two faucets, dishwasher, two beverage coolers, drawer microwave, trash disposal, and a charging station for all of the family’s digital devices, are all conveniently located in the island.
A vibrant tile from Porcelanosa is installed as the backsplash.
The butler pantry was transformed into a coffee and wine bar.
Installed Mocket pop-up outlets on the island that close flush to the island when not in use, but are easily accessible.
Sonos speakers discreetly concealed in the ceiling for music throughout the space.
The kitchen with dark colors and heavy gothic like style trim is gone, and a light, bright, kitchen with clean lines and an abundance of features has taken its place. The client is beyond delighted with the transformation of their kitchen and now combined living room space.
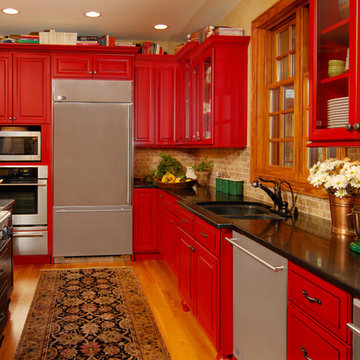
Ispirazione per un cucina con isola centrale rustico con ante di vetro, ante rosse, top in granito e paraspruzzi beige
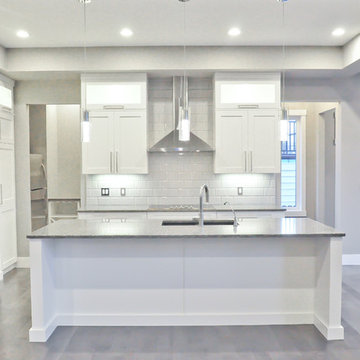
Nicole Reid Photography
Foto di una cucina minimal di medie dimensioni con lavello da incasso, ante di vetro, ante bianche, top in granito, paraspruzzi grigio, paraspruzzi con piastrelle di vetro, elettrodomestici in acciaio inossidabile, pavimento in legno massello medio e pavimento grigio
Foto di una cucina minimal di medie dimensioni con lavello da incasso, ante di vetro, ante bianche, top in granito, paraspruzzi grigio, paraspruzzi con piastrelle di vetro, elettrodomestici in acciaio inossidabile, pavimento in legno massello medio e pavimento grigio
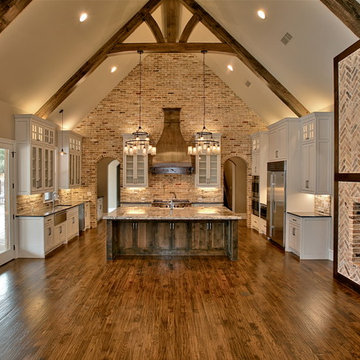
Immagine di una cucina country con lavello sottopiano, ante di vetro, ante bianche, top in granito, paraspruzzi marrone e pavimento in legno massello medio
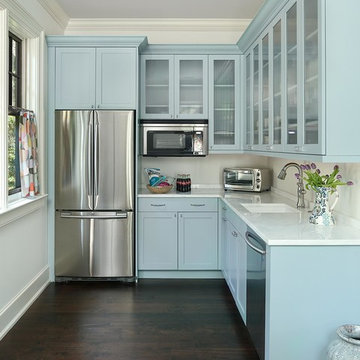
Holger Obenaus Photography
Ispirazione per una piccola cucina classica con lavello sottopiano, ante di vetro, ante blu, top in granito, paraspruzzi bianco, elettrodomestici in acciaio inossidabile, parquet scuro, nessuna isola e pavimento marrone
Ispirazione per una piccola cucina classica con lavello sottopiano, ante di vetro, ante blu, top in granito, paraspruzzi bianco, elettrodomestici in acciaio inossidabile, parquet scuro, nessuna isola e pavimento marrone
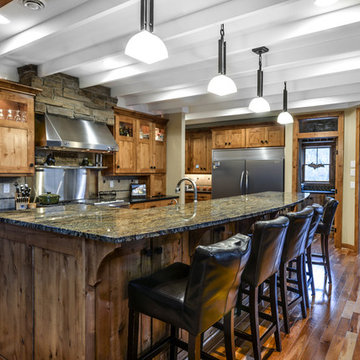
Amazing Colorado Lodge Style Custom Built Home in Eagles Landing Neighborhood of Saint Augusta, Mn - Build by Werschay Homes.
-James Gray Photography
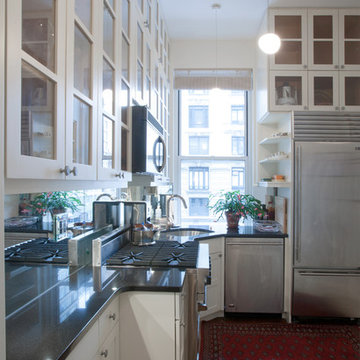
In Midtown West, a two-bedroom two-bath in the Alwyn Court, a prewar gem with an elaborate terra-cotta facade one block south of Central Park. © Linda Jaquez
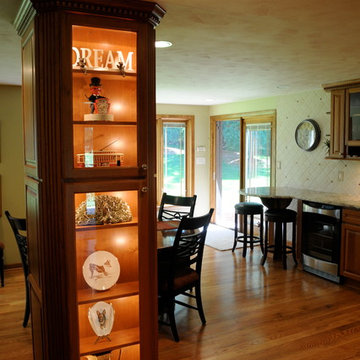
Foto di una grande cucina classica con ante in legno scuro, ante di vetro, pavimento in legno massello medio, top in granito, paraspruzzi con piastrelle in ceramica e elettrodomestici in acciaio inossidabile
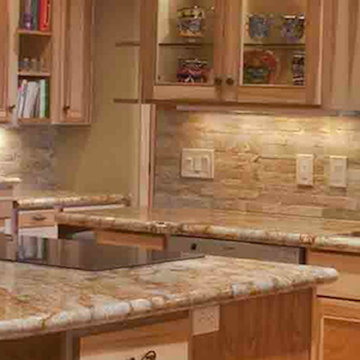
Esempio di un cucina con isola centrale rustico di medie dimensioni con lavello a doppia vasca, ante di vetro, ante in legno chiaro, top in granito, paraspruzzi beige, paraspruzzi con piastrelle in pietra, elettrodomestici in acciaio inossidabile e top beige
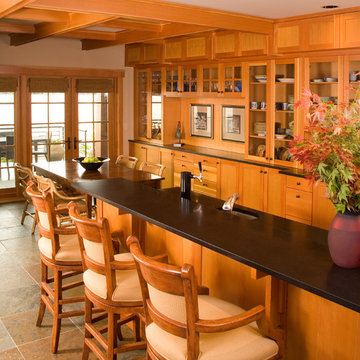
Photos by Northlight Photography. Lake Washington remodel featuring native Pacific Northwest Materials and aesthetics. Eating bar allows for cook-guest interaction. Glass upper cabinets extend to countertops and ceiling providing ample storage and visual interest.
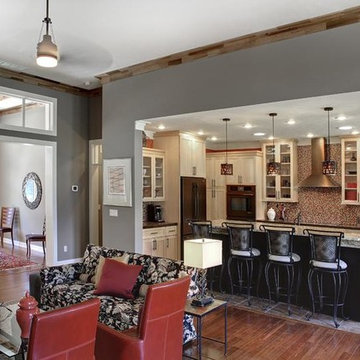
Immagine di una cucina classica di medie dimensioni con ante di vetro, ante in legno chiaro, top in granito, paraspruzzi multicolore, paraspruzzi con piastrelle di vetro, elettrodomestici neri, pavimento con piastrelle in ceramica, pavimento grigio e top grigio
Cucine con ante di vetro e top in granito - Foto e idee per arredare
7
