Cucine con ante con riquadro incassato - Foto e idee per arredare
Filtra anche per:
Budget
Ordina per:Popolari oggi
1 - 20 di 253 foto
1 di 3

Free ebook, Creating the Ideal Kitchen. DOWNLOAD NOW
Our clients and their three teenage kids had outgrown the footprint of their existing home and felt they needed some space to spread out. They came in with a couple of sets of drawings from different architects that were not quite what they were looking for, so we set out to really listen and try to provide a design that would meet their objectives given what the space could offer.
We started by agreeing that a bump out was the best way to go and then decided on the size and the floor plan locations of the mudroom, powder room and butler pantry which were all part of the project. We also planned for an eat-in banquette that is neatly tucked into the corner and surrounded by windows providing a lovely spot for daily meals.
The kitchen itself is L-shaped with the refrigerator and range along one wall, and the new sink along the exterior wall with a large window overlooking the backyard. A large island, with seating for five, houses a prep sink and microwave. A new opening space between the kitchen and dining room includes a butler pantry/bar in one section and a large kitchen pantry in the other. Through the door to the left of the main sink is access to the new mudroom and powder room and existing attached garage.
White inset cabinets, quartzite countertops, subway tile and nickel accents provide a traditional feel. The gray island is a needed contrast to the dark wood flooring. Last but not least, professional appliances provide the tools of the trade needed to make this one hardworking kitchen.
Designed by: Susan Klimala, CKD, CBD
Photography by: Mike Kaskel
For more information on kitchen and bath design ideas go to: www.kitchenstudio-ge.com

This existing client reached out to MMI Design for help shortly after the flood waters of Harvey subsided. Her home was ravaged by 5 feet of water throughout the first floor. What had been this client's long-term dream renovation became a reality, turning the nightmare of Harvey's wrath into one of the loveliest homes designed to date by MMI. We led the team to transform this home into a showplace. Our work included a complete redesign of her kitchen and family room, master bathroom, two powders, butler's pantry, and a large living room. MMI designed all millwork and cabinetry, adjusted the floor plans in various rooms, and assisted the client with all material specifications and furnishings selections. Returning these clients to their beautiful '"new" home is one of MMI's proudest moments!

Matt Steeves Studio
Esempio di un'ampia cucina chic con lavello sottopiano, ante con riquadro incassato, ante grigie, paraspruzzi grigio, paraspruzzi con piastrelle a mosaico, elettrodomestici in acciaio inossidabile, pavimento in legno massello medio e 2 o più isole
Esempio di un'ampia cucina chic con lavello sottopiano, ante con riquadro incassato, ante grigie, paraspruzzi grigio, paraspruzzi con piastrelle a mosaico, elettrodomestici in acciaio inossidabile, pavimento in legno massello medio e 2 o più isole

Mark Wayner
Foto di un grande cucina con isola centrale classico con lavello stile country, ante con riquadro incassato, ante bianche, elettrodomestici in acciaio inossidabile, parquet scuro, pavimento marrone, paraspruzzi con piastrelle diamantate, top in quarzite e paraspruzzi bianco
Foto di un grande cucina con isola centrale classico con lavello stile country, ante con riquadro incassato, ante bianche, elettrodomestici in acciaio inossidabile, parquet scuro, pavimento marrone, paraspruzzi con piastrelle diamantate, top in quarzite e paraspruzzi bianco

Kitchen Design by Cabinets by Design LLC
http://www.houzz.com/pro/cabinetsbydesigniowa

Casual comfortable family kitchen is the heart of this home! Organization is the name of the game in this fast paced yet loving family! Between school, sports, and work everyone needs to hustle, but this hard working kitchen makes it all a breeze! Photography: Stephen Karlisch

Kitchen by Trend Interior Design
Idee per una cucina classica con lavello sottopiano, ante con riquadro incassato, ante bianche, top in marmo, paraspruzzi bianco, elettrodomestici in acciaio inossidabile, parquet scuro e 2 o più isole
Idee per una cucina classica con lavello sottopiano, ante con riquadro incassato, ante bianche, top in marmo, paraspruzzi bianco, elettrodomestici in acciaio inossidabile, parquet scuro e 2 o più isole

A design for a busy, active family longing for order and a central place for the family to gather. Optimizing a small space with organization and classic elements has them ready to entertain and welcome family and friends.
Custom designed by Hartley and Hill Design
All materials and furnishings in this space are available through Hartley and Hill Design. www.hartleyandhilldesign.com
888-639-0639
Neil Landino Photography
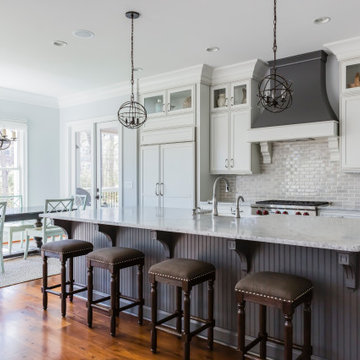
Esempio di una cucina tradizionale con lavello stile country, ante con riquadro incassato, ante bianche, paraspruzzi grigio, paraspruzzi con piastrelle diamantate, elettrodomestici da incasso, parquet scuro, pavimento marrone e top grigio

Immagine di una cucina minimal con lavello stile country, ante con riquadro incassato, ante in legno scuro, paraspruzzi bianco, elettrodomestici in acciaio inossidabile, parquet chiaro, pavimento beige e top bianco

Discover our Grayson at Griffin Square! Located in Wendell, North Carolina, this Grayson plays off the charming features of a coastal farmhouse with shiplap walls and a pop of blue in the kitchen! Fun details fill this home, from the indoor/outdoor fireplace, dog spa, and an entire casita for guests!
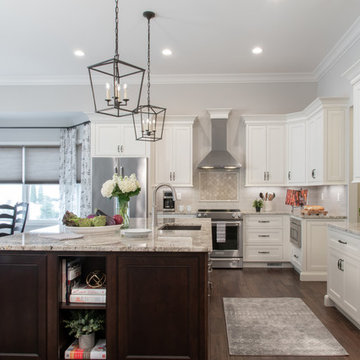
dark island, granite countertops, inset cabinetry, island pendants, kitchen remodel, lantern pendants, large island, open concept kitchen, kitchen island sink, stained island, stainless hood
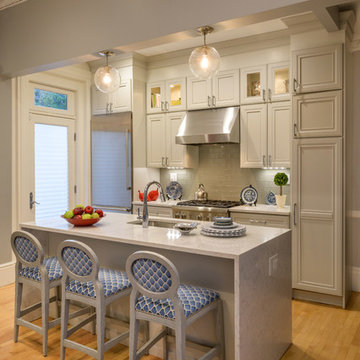
John W. Hession
Foto di una cucina chic con lavello sottopiano, ante con riquadro incassato, ante grigie, paraspruzzi grigio, paraspruzzi con piastrelle diamantate, elettrodomestici in acciaio inossidabile, pavimento in legno massello medio, pavimento marrone e top bianco
Foto di una cucina chic con lavello sottopiano, ante con riquadro incassato, ante grigie, paraspruzzi grigio, paraspruzzi con piastrelle diamantate, elettrodomestici in acciaio inossidabile, pavimento in legno massello medio, pavimento marrone e top bianco

Immagine di una grande cucina chic con lavello sottopiano, ante in legno bruno, paraspruzzi beige, elettrodomestici in acciaio inossidabile, top in granito, paraspruzzi con piastrelle diamantate, pavimento in marmo, pavimento beige e ante con riquadro incassato

Lovely transitional style custom home in Scottsdale, Arizona. The high ceilings, skylights, white cabinetry, and medium wood tones create a light and airy feeling throughout the home. The aesthetic gives a nod to contemporary design and has a sophisticated feel but is also very inviting and warm. In part this was achieved by the incorporation of varied colors, styles, and finishes on the fixtures, tiles, and accessories. The look was further enhanced by the juxtapositional use of black and white to create visual interest and make it fun. Thoughtfully designed and built for real living and indoor/ outdoor entertainment.

Idee per una grande cucina country con ante con riquadro incassato, ante bianche, paraspruzzi bianco, paraspruzzi con piastrelle diamantate, elettrodomestici in acciaio inossidabile, top in saponaria e parquet scuro
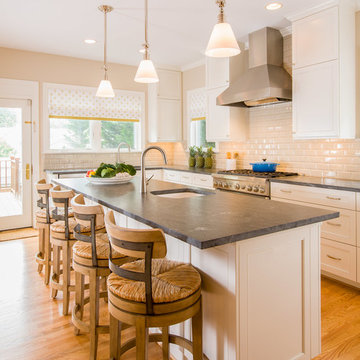
Ispirazione per un cucina con isola centrale tradizionale con lavello sottopiano, ante con riquadro incassato, ante bianche, paraspruzzi bianco, paraspruzzi con piastrelle diamantate e pavimento in legno massello medio

Christopher Galluzzo
Foto di una cucina tradizionale con lavello sottopiano, ante con riquadro incassato, ante bianche, top in legno, paraspruzzi con piastrelle in pietra, elettrodomestici in acciaio inossidabile, parquet scuro e paraspruzzi grigio
Foto di una cucina tradizionale con lavello sottopiano, ante con riquadro incassato, ante bianche, top in legno, paraspruzzi con piastrelle in pietra, elettrodomestici in acciaio inossidabile, parquet scuro e paraspruzzi grigio

Jeri Koegel
Esempio di una grande cucina american style con lavello sottopiano, ante con riquadro incassato, ante in legno bruno, paraspruzzi multicolore, elettrodomestici in acciaio inossidabile, top in granito, paraspruzzi con piastrelle in ceramica, pavimento con piastrelle in ceramica e pavimento multicolore
Esempio di una grande cucina american style con lavello sottopiano, ante con riquadro incassato, ante in legno bruno, paraspruzzi multicolore, elettrodomestici in acciaio inossidabile, top in granito, paraspruzzi con piastrelle in ceramica, pavimento con piastrelle in ceramica e pavimento multicolore
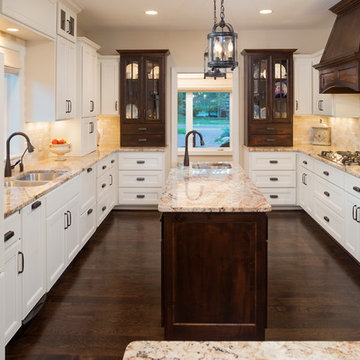
Jim Kruger, LandMark Photography '13
Foto di una cucina ad U tradizionale con lavello a doppia vasca, ante con riquadro incassato, ante bianche, top in granito, paraspruzzi beige e elettrodomestici in acciaio inossidabile
Foto di una cucina ad U tradizionale con lavello a doppia vasca, ante con riquadro incassato, ante bianche, top in granito, paraspruzzi beige e elettrodomestici in acciaio inossidabile
Cucine con ante con riquadro incassato - Foto e idee per arredare
1