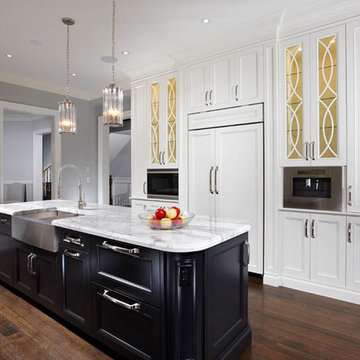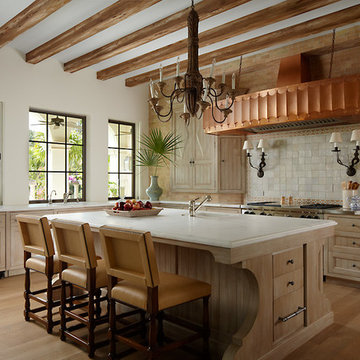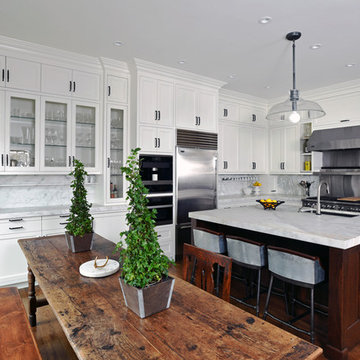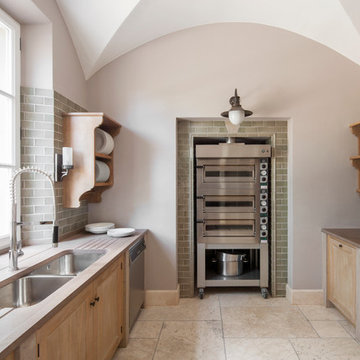Cucine con ante con riquadro incassato - Foto e idee per arredare
Filtra anche per:
Budget
Ordina per:Popolari oggi
81 - 100 di 197.589 foto
1 di 3

Bernard Andre
Foto di una grande cucina classica con lavello stile country, ante con riquadro incassato, ante bianche, paraspruzzi bianco, elettrodomestici neri, parquet scuro, top in granito, paraspruzzi con piastrelle diamantate e pavimento marrone
Foto di una grande cucina classica con lavello stile country, ante con riquadro incassato, ante bianche, paraspruzzi bianco, elettrodomestici neri, parquet scuro, top in granito, paraspruzzi con piastrelle diamantate e pavimento marrone

Foto di una grande cucina classica chiusa con ante con riquadro incassato, ante bianche, top in marmo, paraspruzzi bianco, elettrodomestici in acciaio inossidabile, pavimento in legno massello medio, lavello stile country e paraspruzzi in lastra di pietra

Wood-Mode custom cabinets are designed to provide storage organization in every room. You can keep all your spices in the same place for easy access.

Ispirazione per un cucina con isola centrale mediterraneo con ante in legno chiaro, paraspruzzi bianco, elettrodomestici in acciaio inossidabile, parquet chiaro e ante con riquadro incassato

Free ebook, Creating the Ideal Kitchen. DOWNLOAD NOW
The homeowners of this mid-century Colonial and family of four were frustrated with the layout of their existing kitchen which was a small, narrow peninsula layout but that was adjoining a large space that they could not figure out how to use. Stealing part of the unused space seemed like an easy solution, except that there was an existing transition in floor height which made that a bit tricky. The solution of bringing the floor height up to meet the height of the existing kitchen allowed us to do just that.
This solution also offered some challenges. The exterior door had to be raised which resulted in some exterior rework, and the floor transition had to happen somewhere to get out to the garage, so we ended up “pushing” it towards what is now a new mudroom and powder room area. This solution allows for a small but functional and hidden mudroom area and more private powder room situation.
Another challenge of the design was the very narrow space. To minimize issues with this, we moved the location of the refrigerator into the newly found space which gave us an L-shaped layout allowing for an island and even some shallow pantry storage. The windows over the kitchen sink were expanded in size and relocated to allow more light into the room. A breakfast table fits perfectly in the area adjacent to the existing French doors and there was even room for a small bar area that helps transition from inside to outside for entertaining. The confusing unused space now makes sense and provides functionality on a daily basis.
To help bring some calm to this busy family, a pallet of soft neutrals was chosen -- gray glass tile with a simple metal accent strip, clear modern pendant lights and a neutral color scheme for cabinetry and countertops.
For more information on kitchen and bath design ideas go to: www.kitchenstudio-ge.com

PHOTOGRAPHY - Chi Fang
Idee per una cucina tradizionale di medie dimensioni con lavello sottopiano, ante con riquadro incassato, ante bianche, top in marmo, paraspruzzi bianco, paraspruzzi in marmo, elettrodomestici in acciaio inossidabile, parquet scuro e pavimento marrone
Idee per una cucina tradizionale di medie dimensioni con lavello sottopiano, ante con riquadro incassato, ante bianche, top in marmo, paraspruzzi bianco, paraspruzzi in marmo, elettrodomestici in acciaio inossidabile, parquet scuro e pavimento marrone

The view from the dining room. We looked at several options to make this relatively tight space both functional and spacious. The wife, who is a chef and meticulously organized, had this to say about 3 Lights Design's attention to detail, "I'm so impressed how you heard all the little silly things I was saying and got it into a picture!!!" For us, the "silly little things" are everything. That's how the project's name was born. All photos by Thomas Kuoh Photography.

A pantry for a large country house project in cerused oak and sandstone. The divides are limestone and the worktop is in Santa Fiore sandstone.
Esempio di una cucina classica di medie dimensioni con ante con riquadro incassato, ante con finitura invecchiata, paraspruzzi verde, paraspruzzi in gres porcellanato, pavimento in pietra calcarea e nessuna isola
Esempio di una cucina classica di medie dimensioni con ante con riquadro incassato, ante con finitura invecchiata, paraspruzzi verde, paraspruzzi in gres porcellanato, pavimento in pietra calcarea e nessuna isola

Traditional White Kitchen with Hallmark Floors Alta Vista Collection by Kichen Kraft Inc. Engineered hardwood flooring from Hallmark Floors.
A Gorgeous Traditional White Kitchen with Hallmark Floors, Historic Oak Floors by Kitchen Kraft Inc. This traditional Kitchen remodel was completed with Hallmark Floors Alta Vista Historic Oak Collection by Kitchen Kraft, Inc or Columbus OH. They did a fantastic job combining the updated fashions of white counter tops to the rustic colored accent of the island. Amazing work.
The Alta Vista Historic Oak floors offer a gorgeous contrast to the bright white of all of the other accents within the kitchen. Truly inspiring.

Photo Credit - Katrina Mojzesz
topkatphoto.com
Interior Design - Katja van der Loo
Papyrus Home Design
papyrushomedesign.com
Homeowner & Design Director -
Sue Walter, subeeskitchen.com

Traditional but unusually shaped kitchen with a white painted cabinets, seapearl quartzite countertops, tradewinds tint mosaic backsplash, paneled appliances, dark wood island with hidden outlets. Featuring a flat panel TV in the backsplash for your viewing pleasure while cooking for your family. This great kitchen is adjacent to an amazing outdoor living space with multiple living spaces and an outdoor pool.
Traditional but unusually shaped kitchen with a white painted cabinets, seapearl quartzite countertops, tradewinds tint mosaic backsplash, paneled appliances, dark wood island with hidden outlets. Featuring a flat panel TV in the backsplash for your viewing pleasure while cooking for your family. This great kitchen is adjacent to an amazing outdoor living space with multiple living spaces and an outdoor pool.
Photos by Jon Upson

Martha O'Hara Interiors, Interior Design & Photo Styling | Corey Gaffer Photography
Please Note: All “related,” “similar,” and “sponsored” products tagged or listed by Houzz are not actual products pictured. They have not been approved by Martha O’Hara Interiors nor any of the professionals credited. For information about our work, please contact design@oharainteriors.com.

Reminiscent of a villa in south of France, this Old World yet still sophisticated home are what the client had dreamed of. The home was newly built to the client’s specifications. The wood tone kitchen cabinets are made of butternut wood, instantly warming the atmosphere. The perimeter and island cabinets are painted and captivating against the limestone counter tops. A custom steel hammered hood and Apex wood flooring (Downers Grove, IL) bring this room to an artful balance.
Project specs: Sub Zero integrated refrigerator and Wolf 36” range
Interior Design by Tony Stavish, A.W. Stavish Designs
Craig Dugan - Photographer

Custom hood with faux finish
Reflex Photo
Immagine di una grande cucina country con ante con riquadro incassato, ante bianche, paraspruzzi bianco, elettrodomestici in acciaio inossidabile, lavello sottopiano e pavimento in gres porcellanato
Immagine di una grande cucina country con ante con riquadro incassato, ante bianche, paraspruzzi bianco, elettrodomestici in acciaio inossidabile, lavello sottopiano e pavimento in gres porcellanato

Craig Denis Photography: The Family Room, Kitchen and Breakfast Nook feature coastal accents in WCI's "Hibiscus" Model. Large square moldings with blue wallpaper inserts were added to family room walls to bring in the "blue" and create a coastal theme to the design.

Zoë Noble Photography
A labour of love that took over a year to complete, the evolution of this space represents my personal style whilst respecting rental restrictions. With an emphasis on the significance of individual objects and some minimalist restraint, the multifunctional living space utilises a high/low mix of furnishings. The kitchen features Ikea cupboards and custom shelving. A farmhouse sink, oak worktop and vintage milk pails are a gentle nod towards my country roots.

Idee per un cucina con isola centrale tradizionale con lavello sottopiano, ante con riquadro incassato, ante beige, paraspruzzi blu, paraspruzzi con piastrelle in ceramica, elettrodomestici in acciaio inossidabile e parquet scuro

Traditional custom kitchen
Photo by Marcel Page Photography
Immagine di una grande cucina classica con ante bianche, top in quarzite, paraspruzzi bianco, paraspruzzi con piastrelle diamantate, elettrodomestici in acciaio inossidabile, parquet scuro e ante con riquadro incassato
Immagine di una grande cucina classica con ante bianche, top in quarzite, paraspruzzi bianco, paraspruzzi con piastrelle diamantate, elettrodomestici in acciaio inossidabile, parquet scuro e ante con riquadro incassato

Photo by Gordon Beall
Interior Design by Tracy Morris Design
Ispirazione per una cucina chic con lavello sottopiano, ante con riquadro incassato, ante bianche, top in marmo, paraspruzzi bianco, paraspruzzi in lastra di pietra, elettrodomestici da incasso e parquet scuro
Ispirazione per una cucina chic con lavello sottopiano, ante con riquadro incassato, ante bianche, top in marmo, paraspruzzi bianco, paraspruzzi in lastra di pietra, elettrodomestici da incasso e parquet scuro

Extra-spacious pantry
Jeff Herr Photography
Esempio di una grande cucina country con ante con riquadro incassato, ante bianche, elettrodomestici in acciaio inossidabile e pavimento in legno massello medio
Esempio di una grande cucina country con ante con riquadro incassato, ante bianche, elettrodomestici in acciaio inossidabile e pavimento in legno massello medio
Cucine con ante con riquadro incassato - Foto e idee per arredare
5