Cucine con ante con riquadro incassato e travi a vista - Foto e idee per arredare
Filtra anche per:
Budget
Ordina per:Popolari oggi
81 - 100 di 1.891 foto
1 di 3
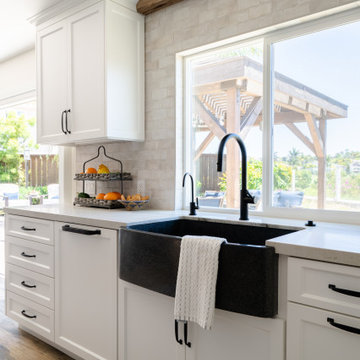
This coastal home is located in Carlsbad, California! With some remodeling and vision this home was transformed into a peaceful retreat. The remodel features an open concept floor plan with the living room flowing into the dining room and kitchen. The kitchen is made gorgeous by its custom cabinetry with a flush mount ceiling vent. The dining room and living room are kept open and bright with a soft home furnishing for a modern beach home. The beams on ceiling in the family room and living room are an eye-catcher in a room that leads to a patio with canyon views and a stunning outdoor space!
Design by Signature Designs Kitchen Bath
Contractor ADR Design & Remodel
Photos by San Diego Interior Photography
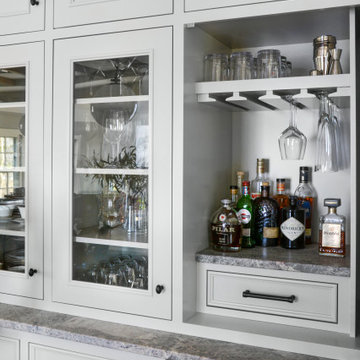
Perfect for cocktail hour or dinner parties, this built-in pocket bar is always at the ready for elegant entertaining. Set near this kitchen's second island, it becomes a natural place to gather, mix drinks, and spend time with friends at a party.

Italian farmhouse custom kitchen complete with hand carved wood details, flush marble island and quartz counter surfaces, faux finish cabinetry, clay ceiling and wall details, wolf, subzero and Miele appliances and custom light fixtures.

Foto di una grande cucina minimalista con lavello a doppia vasca, ante con riquadro incassato, ante bianche, top in quarzo composito, paraspruzzi multicolore, paraspruzzi in marmo, elettrodomestici in acciaio inossidabile, pavimento in gres porcellanato, pavimento beige, top beige e travi a vista

We expanded this 1974 home from 1,200 square feet to 1,600 square feet with a new front addition and large kitchen remodel! This home was in near-original condition, with dark wood doors & trim, carpet, small windows, a cramped entry, and a tiny kitchen and dining space. The homeowners came to our design-build team seeking to increase their kitchen and living space and update the home's style with durable new finishes. "We're hard on our home!", our clients reminded us during the design phase of the project. The highlight of this project is the entirely remodeled kitchen, which rests in the combined footprint of the original small kitchen and the dining room. The crisp blue and white cabinetry is balanced against the warmth of the wide plank hardwood flooring, custom-milled wood trim, and new wood ceiling beam. This family now has space to gather around the large island, designed to have a useful function on each side. The entertaining sides of the island host bar seating and a wine refrigerator and built-in bottle storage. The cooking and prep sides of the island include a bookshelf for cookbooks --perfectly within reach of the gas cooktop and double ovens-- and a microwave drawer across from the refrigerator; only a step away to reheat meals.
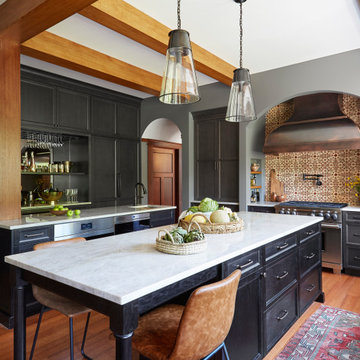
A custom copper hood, hand painted terra-cotta tile backsplash, wooden beams and rich Taj Mahal quartzite counters create a sophisticated and comfortable kitchen. With double islands, plenty of prep space, and a built-in bar area, this kitchen is ideal for entertaining.
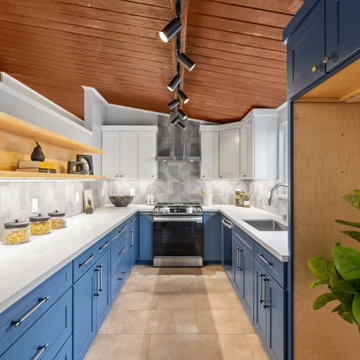
Peachtree Lane Full Remodel - Kitchen After
Esempio di una cucina ad U minimalista chiusa e di medie dimensioni con lavello sottopiano, ante con riquadro incassato, ante blu, top in quarzo composito, paraspruzzi grigio, paraspruzzi con piastrelle in ceramica, elettrodomestici in acciaio inossidabile, pavimento con piastrelle in ceramica, nessuna isola, pavimento grigio, top bianco e travi a vista
Esempio di una cucina ad U minimalista chiusa e di medie dimensioni con lavello sottopiano, ante con riquadro incassato, ante blu, top in quarzo composito, paraspruzzi grigio, paraspruzzi con piastrelle in ceramica, elettrodomestici in acciaio inossidabile, pavimento con piastrelle in ceramica, nessuna isola, pavimento grigio, top bianco e travi a vista
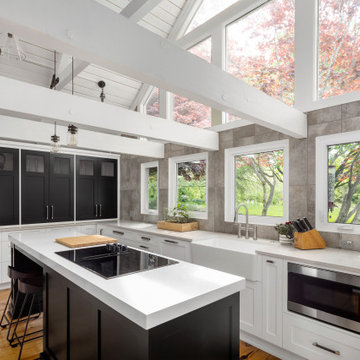
Character and details are the highlight of this stunning modern kitchen remodel! Working with the existing footprint of the space was very important to our clients, so our senior designer Bethann created a design that played off the room’s unique stone accents and dramatic ceiling beams. Our custom Sharer Cabinetry is featured in striking contrasts of white and black, with floating shelves added to the existing stone walls. The large center island offers abundant storage and serving options, while upgraded appliances offer added convenience. Our clients love their updated, reimagined kitchen - and so do we!

Ispirazione per una grande cucina chic con lavello stile country, ante con riquadro incassato, ante grigie, paraspruzzi bianco, paraspruzzi con piastrelle in ceramica, elettrodomestici colorati, pavimento in gres porcellanato, pavimento arancione e travi a vista
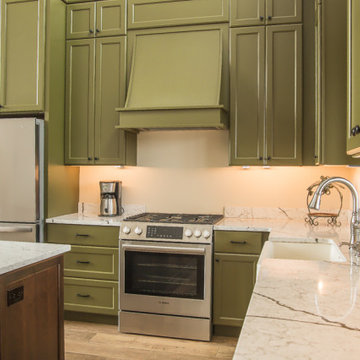
This modern farmhouse combined custom Sherwin Williams paint along with a custom cherry stained island. Stacked cabinets help these cabinets look grand against the 14 ft. exposed beam ceilings.
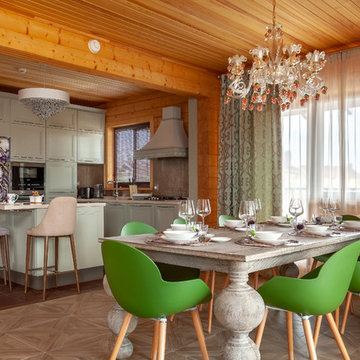
Автор проекта Шикина Ирина
Фото Данилкин Алексей
Idee per una cucina boho chic con ante con riquadro incassato, ante verdi, paraspruzzi beige, paraspruzzi con piastrelle in ceramica, elettrodomestici in acciaio inossidabile, pavimento marrone, top beige e travi a vista
Idee per una cucina boho chic con ante con riquadro incassato, ante verdi, paraspruzzi beige, paraspruzzi con piastrelle in ceramica, elettrodomestici in acciaio inossidabile, pavimento marrone, top beige e travi a vista

Foto di una grande cucina mediterranea con ante con riquadro incassato, ante beige, paraspruzzi multicolore, paraspruzzi in marmo, top multicolore, parquet chiaro, pavimento marrone, travi a vista, top in superficie solida e elettrodomestici da incasso
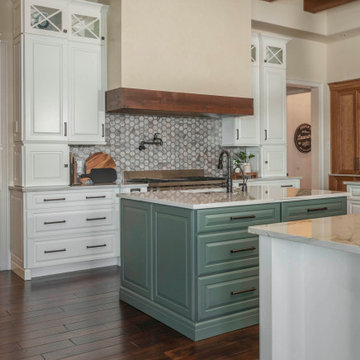
Ispirazione per una cucina boho chic con lavello stile country, ante con riquadro incassato, ante bianche, top in quarzite, paraspruzzi grigio, paraspruzzi con piastrelle a mosaico, elettrodomestici da incasso, pavimento in legno massello medio, pavimento marrone, top bianco e travi a vista
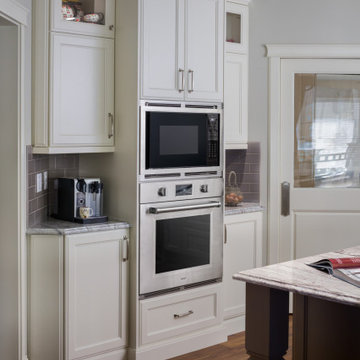
Esempio di una grande cucina classica con lavello sottopiano, ante con riquadro incassato, ante bianche, top in granito, paraspruzzi grigio, paraspruzzi con piastrelle diamantate, elettrodomestici in acciaio inossidabile, pavimento in legno massello medio, pavimento marrone, top grigio e travi a vista
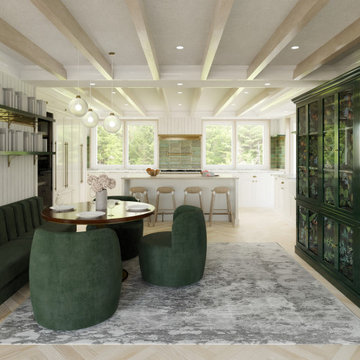
The kitchen is composed in the style of a contemporary farmhouse.
Idee per una cucina country di medie dimensioni con lavello stile country, ante con riquadro incassato, ante bianche, top in marmo, paraspruzzi verde, paraspruzzi in gres porcellanato, elettrodomestici in acciaio inossidabile, parquet chiaro, top bianco e travi a vista
Idee per una cucina country di medie dimensioni con lavello stile country, ante con riquadro incassato, ante bianche, top in marmo, paraspruzzi verde, paraspruzzi in gres porcellanato, elettrodomestici in acciaio inossidabile, parquet chiaro, top bianco e travi a vista
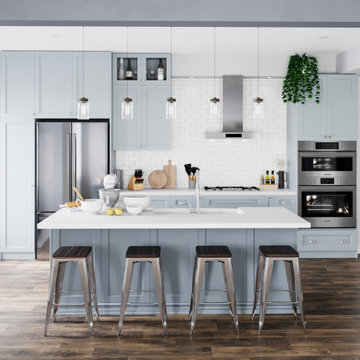
Ispirazione per una cucina minimal con lavello a doppia vasca, ante con riquadro incassato, ante turchesi, top in superficie solida, paraspruzzi bianco, paraspruzzi con piastrelle in ceramica, pavimento in laminato, pavimento marrone, top bianco e travi a vista
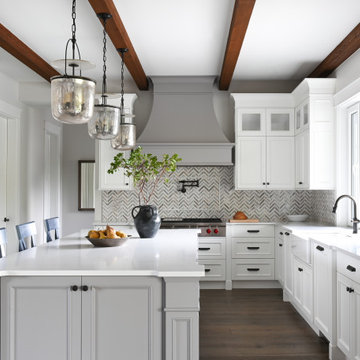
Idee per una cucina tradizionale con lavello stile country, ante con riquadro incassato, ante bianche, paraspruzzi grigio, elettrodomestici in acciaio inossidabile, parquet scuro, pavimento marrone, top bianco e travi a vista
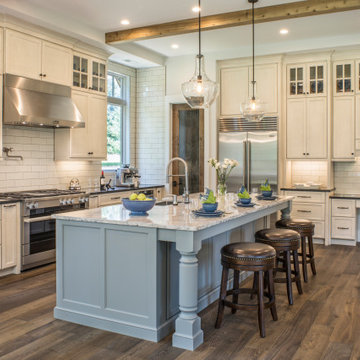
Idee per una grande cucina chic con lavello stile country, top in granito, paraspruzzi bianco, paraspruzzi con piastrelle in ceramica, elettrodomestici in acciaio inossidabile, parquet scuro, pavimento marrone, top nero, travi a vista, ante con riquadro incassato e ante in legno chiaro
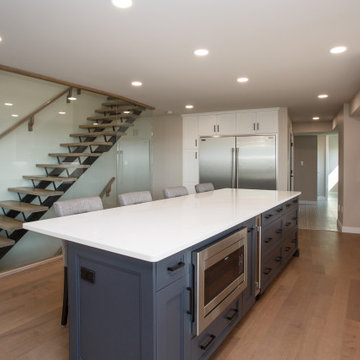
This renovation is a stunning use of space! Windows, walls, and doorways were removed to completely open up the space, and have a huge kitchen, with massive island. The unique angle of the back wall made for an interesting design challenge, but keeping the colours, and design simple made it look planned. Venting made a bulkhead necessary, but working with the builder allowed us to turn an unsightly eyesore into a feature.
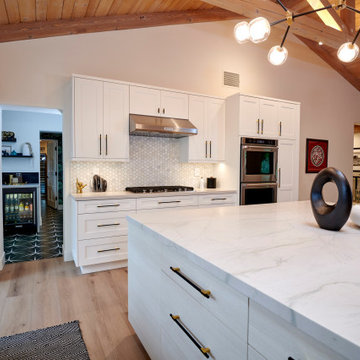
Kitchen and Adjoining Family Room with expansive vaulted wood ceilings . We reconfigured the kitchen by closing a double door to the enclosed patio which allowed us to expand the wall for the kitchen. We changed the shape of the island for a better flow.
Cucine con ante con riquadro incassato e travi a vista - Foto e idee per arredare
5